子供用バスルーム・バスルーム (落し込みパネル扉のキャビネット、茶色い壁、グレーの壁) の写真
絞り込み:
資材コスト
並び替え:今日の人気順
写真 1〜20 枚目(全 1,615 枚)
1/5

KraftMaid dove white cabinetry with pebble grey mirror, Zodiaq blue carrera quartz with flat polish edge, Kohler chrome fixtures, black hardware, wood plank tile flooring, white subway tile shower.

http://www.whistlephotography.com/
サンフランシスコにある中くらいなコンテンポラリースタイルのおしゃれな子供用バスルーム (サブウェイタイル、落し込みパネル扉のキャビネット、白いキャビネット、分離型トイレ、白いタイル、グレーの壁、アンダーカウンター洗面器、大理石の洗面台、モザイクタイル) の写真
サンフランシスコにある中くらいなコンテンポラリースタイルのおしゃれな子供用バスルーム (サブウェイタイル、落し込みパネル扉のキャビネット、白いキャビネット、分離型トイレ、白いタイル、グレーの壁、アンダーカウンター洗面器、大理石の洗面台、モザイクタイル) の写真

Relocating to Portland, Oregon from California, this young family immediately hired Amy to redesign their newly purchased home to better fit their needs. The project included updating the kitchen, hall bath, and adding an en suite to their master bedroom. Removing a wall between the kitchen and dining allowed for additional counter space and storage along with improved traffic flow and increased natural light to the heart of the home. This galley style kitchen is focused on efficiency and functionality through custom cabinets with a pantry boasting drawer storage topped with quartz slab for durability, pull-out storage accessories throughout, deep drawers, and a quartz topped coffee bar/ buffet facing the dining area. The master bath and hall bath were born out of a single bath and a closet. While modest in size, the bathrooms are filled with functionality and colorful design elements. Durable hex shaped porcelain tiles compliment the blue vanities topped with white quartz countertops. The shower and tub are both tiled in handmade ceramic tiles, bringing much needed texture and movement of light to the space. The hall bath is outfitted with a toe-kick pull-out step for the family’s youngest member!
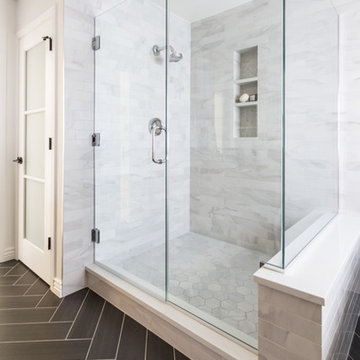
デンバーにあるトラディショナルスタイルのおしゃれな子供用バスルーム (落し込みパネル扉のキャビネット、グレーのキャビネット、アルコーブ型シャワー、一体型トイレ 、モノトーンのタイル、磁器タイル、グレーの壁、セラミックタイルの床、アンダーカウンター洗面器、珪岩の洗面台) の写真
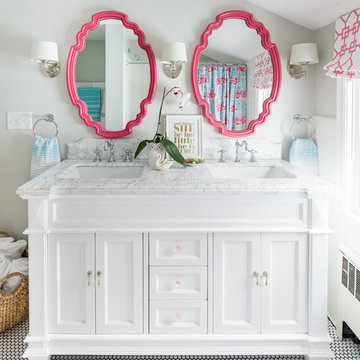
Jessica Delaney Photography
ボストンにあるトラディショナルスタイルのおしゃれな子供用バスルーム (落し込みパネル扉のキャビネット、白いキャビネット、グレーの壁、モザイクタイル、アンダーカウンター洗面器) の写真
ボストンにあるトラディショナルスタイルのおしゃれな子供用バスルーム (落し込みパネル扉のキャビネット、白いキャビネット、グレーの壁、モザイクタイル、アンダーカウンター洗面器) の写真
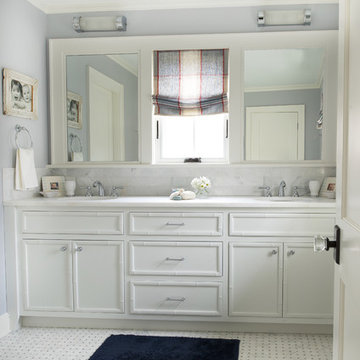
Jane Beiles Photography
ワシントンD.C.にある高級な中くらいなトランジショナルスタイルのおしゃれな子供用バスルーム (白いキャビネット、アルコーブ型シャワー、グレーのタイル、白いタイル、グレーの壁、アンダーカウンター洗面器、大理石の洗面台、落し込みパネル扉のキャビネット、ボーダータイル、セラミックタイルの床、白い床) の写真
ワシントンD.C.にある高級な中くらいなトランジショナルスタイルのおしゃれな子供用バスルーム (白いキャビネット、アルコーブ型シャワー、グレーのタイル、白いタイル、グレーの壁、アンダーカウンター洗面器、大理石の洗面台、落し込みパネル扉のキャビネット、ボーダータイル、セラミックタイルの床、白い床) の写真
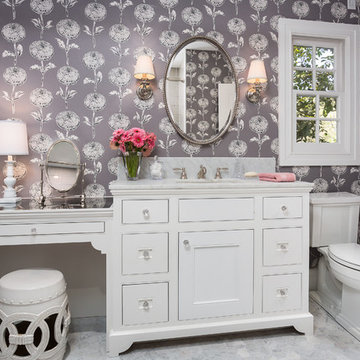
Clark Dugger Photography
ロサンゼルスにある高級な小さなトラディショナルスタイルのおしゃれな子供用バスルーム (アンダーカウンター洗面器、落し込みパネル扉のキャビネット、白いキャビネット、大理石の洗面台、分離型トイレ、グレーのタイル、モザイクタイル、グレーの壁、モザイクタイル) の写真
ロサンゼルスにある高級な小さなトラディショナルスタイルのおしゃれな子供用バスルーム (アンダーカウンター洗面器、落し込みパネル扉のキャビネット、白いキャビネット、大理石の洗面台、分離型トイレ、グレーのタイル、モザイクタイル、グレーの壁、モザイクタイル) の写真
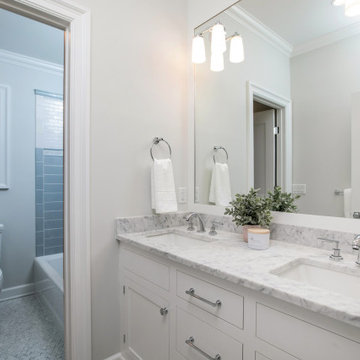
ニューヨークにあるトランジショナルスタイルのおしゃれな子供用バスルーム (落し込みパネル扉のキャビネット、白いキャビネット、ドロップイン型浴槽、シャワー付き浴槽 、分離型トイレ、グレーのタイル、セラミックタイル、グレーの壁、大理石の床、オーバーカウンターシンク、大理石の洗面台、白い床、洗面台2つ、造り付け洗面台) の写真

New home construction in Homewood Alabama photographed for Willow Homes, Willow Design Studio, and Triton Stone Group by Birmingham Alabama based architectural and interiors photographer Tommy Daspit. You can see more of his work at http://tommydaspit.com
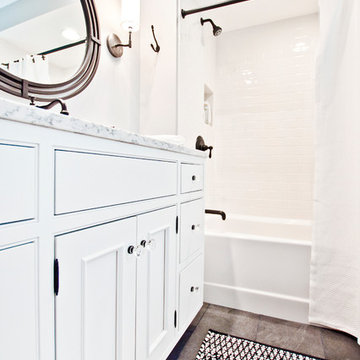
ナッシュビルにあるお手頃価格の小さなトラディショナルスタイルのおしゃれな子供用バスルーム (落し込みパネル扉のキャビネット、白いキャビネット、アルコーブ型浴槽、アルコーブ型シャワー、分離型トイレ、白いタイル、磁器タイル、グレーの壁、磁器タイルの床、アンダーカウンター洗面器、茶色い床、シャワーカーテン、御影石の洗面台、マルチカラーの洗面カウンター) の写真

Hall bath renovation! Mosaics, handmade subway tile and custom drapery all combine for a stunning update that isn’t going anywhere for a long time.
シアトルにあるラグジュアリーな小さなモダンスタイルのおしゃれな子供用バスルーム (落し込みパネル扉のキャビネット、黒いキャビネット、ドロップイン型浴槽、シャワー付き浴槽 、一体型トイレ 、青いタイル、ガラスタイル、グレーの壁、ラミネートの床、オーバーカウンターシンク、珪岩の洗面台、茶色い床、シャワーカーテン、白い洗面カウンター、洗面台2つ、造り付け洗面台) の写真
シアトルにあるラグジュアリーな小さなモダンスタイルのおしゃれな子供用バスルーム (落し込みパネル扉のキャビネット、黒いキャビネット、ドロップイン型浴槽、シャワー付き浴槽 、一体型トイレ 、青いタイル、ガラスタイル、グレーの壁、ラミネートの床、オーバーカウンターシンク、珪岩の洗面台、茶色い床、シャワーカーテン、白い洗面カウンター、洗面台2つ、造り付け洗面台) の写真
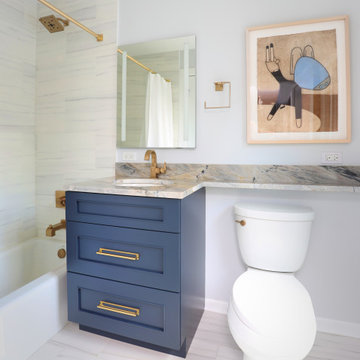
The natural shades in the tile set the stage beautifully for the pop of blue color in the vanity. Gold accents warm up the space, adding warmth. The banjo style countertop extends over the toilet, providing extra counter or storage space in this modest bathroom.

サンフランシスコにある高級な広いトランジショナルスタイルのおしゃれな子供用バスルーム (落し込みパネル扉のキャビネット、白いキャビネット、アルコーブ型浴槽、シャワー付き浴槽 、分離型トイレ、グレーのタイル、セラミックタイル、グレーの壁、磁器タイルの床、アンダーカウンター洗面器、珪岩の洗面台、グレーの床、開き戸のシャワー、グレーの洗面カウンター、ニッチ、洗面台2つ、造り付け洗面台) の写真
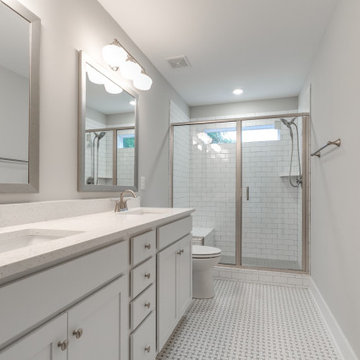
Modern farmhouse renovation with first-floor master, open floor plan and the ease and carefree maintenance of NEW! First floor features office or living room, dining room off the lovely front foyer. Open kitchen and family room with HUGE island, stone counter tops, stainless appliances. Lovely Master suite with over sized windows. Stunning large master bathroom. Upstairs find a second family /play room and 4 bedrooms and 2 full baths. PLUS a finished 3rd floor with a 6th bedroom or office and half bath. 2 Car Garage.
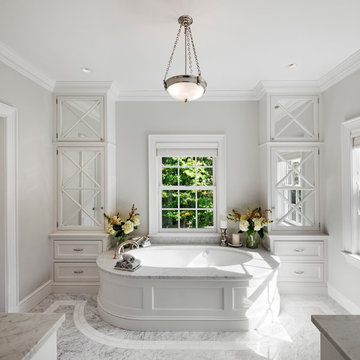
Woodruff Brown Photography
他の地域にある中くらいなトラディショナルスタイルのおしゃれな子供用バスルーム (落し込みパネル扉のキャビネット、白いキャビネット、アルコーブ型浴槽、一体型トイレ 、白いタイル、モザイクタイル、グレーの壁、モザイクタイル、アンダーカウンター洗面器、大理石の洗面台) の写真
他の地域にある中くらいなトラディショナルスタイルのおしゃれな子供用バスルーム (落し込みパネル扉のキャビネット、白いキャビネット、アルコーブ型浴槽、一体型トイレ 、白いタイル、モザイクタイル、グレーの壁、モザイクタイル、アンダーカウンター洗面器、大理石の洗面台) の写真
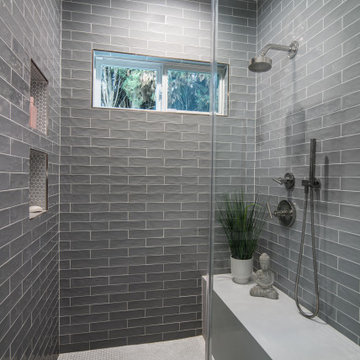
ロサンゼルスにある中くらいなビーチスタイルのおしゃれな子供用バスルーム (落し込みパネル扉のキャビネット、白いキャビネット、アルコーブ型シャワー、一体型トイレ 、グレーのタイル、セラミックタイル、グレーの壁、セラミックタイルの床、アンダーカウンター洗面器、クオーツストーンの洗面台、白い床、開き戸のシャワー、白い洗面カウンター、シャワーベンチ、洗面台1つ、造り付け洗面台) の写真
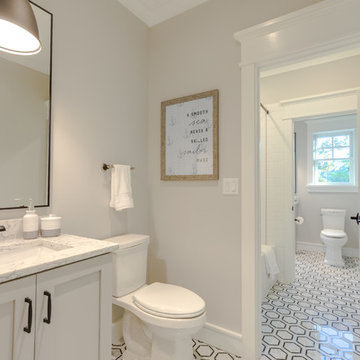
Jonathan Edwards Media
他の地域にある高級な中くらいなビーチスタイルのおしゃれな子供用バスルーム (落し込みパネル扉のキャビネット、アルコーブ型浴槽、アルコーブ型シャワー、分離型トイレ、白いタイル、大理石タイル、グレーの壁、大理石の床、アンダーカウンター洗面器、クオーツストーンの洗面台、マルチカラーの床、引戸のシャワー、白い洗面カウンター、白いキャビネット) の写真
他の地域にある高級な中くらいなビーチスタイルのおしゃれな子供用バスルーム (落し込みパネル扉のキャビネット、アルコーブ型浴槽、アルコーブ型シャワー、分離型トイレ、白いタイル、大理石タイル、グレーの壁、大理石の床、アンダーカウンター洗面器、クオーツストーンの洗面台、マルチカラーの床、引戸のシャワー、白い洗面カウンター、白いキャビネット) の写真
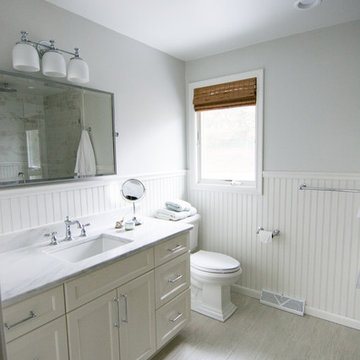
ニューヨークにあるトラディショナルスタイルのおしゃれな子供用バスルーム (落し込みパネル扉のキャビネット、白いキャビネット、アルコーブ型浴槽、シャワー付き浴槽 、白いタイル、サブウェイタイル、グレーの壁、セラミックタイルの床、アンダーカウンター洗面器、大理石の洗面台) の写真

For this guest bath, often used by the man of the house, we kept the same footprint but wanted to update the finishes. Since this is a secondary space, budget was a consideration, and we were up for the job!
We opted for darker, more masculine colors with a touch of deep blue. Natural textures and dark, warm colors set the palette. We chose bronze fixtures to really anchor the room.
Since the budget was a concern, we selected an affordable shower wall tile and only splurged on the niche insert. We used a pre-fabricated vanity and paired it with a remnant countertop piece. We were even able to order the shower door online!

Custom Surface Solutions (www.css-tile.com) - Owner Craig Thompson (512) 966-8296. This project shows a complete remodel of a Guest Bathroom.. New Kohler Soaker Tub with Delta Ashlyn shower faucet and multi-function head. New Vanity with 36" sink base and 15" Drawer Base cabinet. Tebas Black Granite countertop. Miseno 21" undermount sink, Delta Ashlyn Single Hole faucet. 12 x 24 Quartzite Iron tile using vertical aligned layout pattern. Gray wood grain 8 x 40 plank floor tile using aligned layout pattern.
子供用バスルーム・バスルーム (落し込みパネル扉のキャビネット、茶色い壁、グレーの壁) の写真
1