中くらいな浴室・バスルーム (落し込みパネル扉のキャビネット、洗面台1つ) の写真
絞り込み:
資材コスト
並び替え:今日の人気順
写真 1〜20 枚目(全 2,896 枚)
1/4

Black and White bathroom with forest green vanity cabinets. Rustic modern shelving and floral wallpaper
デンバーにある高級な中くらいなカントリー風のおしゃれなマスターバスルーム (落し込みパネル扉のキャビネット、緑のキャビネット、置き型浴槽、オープン型シャワー、分離型トイレ、白いタイル、磁器タイル、白い壁、磁器タイルの床、アンダーカウンター洗面器、クオーツストーンの洗面台、白い床、開き戸のシャワー、白い洗面カウンター、シャワーベンチ、洗面台1つ、造り付け洗面台、壁紙) の写真
デンバーにある高級な中くらいなカントリー風のおしゃれなマスターバスルーム (落し込みパネル扉のキャビネット、緑のキャビネット、置き型浴槽、オープン型シャワー、分離型トイレ、白いタイル、磁器タイル、白い壁、磁器タイルの床、アンダーカウンター洗面器、クオーツストーンの洗面台、白い床、開き戸のシャワー、白い洗面カウンター、シャワーベンチ、洗面台1つ、造り付け洗面台、壁紙) の写真

ナッシュビルにある高級な中くらいなカントリー風のおしゃれなバスルーム (浴槽なし) (落し込みパネル扉のキャビネット、緑のキャビネット、ダブルシャワー、分離型トイレ、緑のタイル、テラコッタタイル、青い壁、セラミックタイルの床、アンダーカウンター洗面器、大理石の洗面台、グレーの床、開き戸のシャワー、グレーの洗面カウンター、洗面台1つ、造り付け洗面台) の写真

These beautiful bathrooms located in Rancho Santa Fe were in need of a major upgrade. Once having dated dark cabinets, the desired bright design was wanted. Beautiful white cabinets with modern pulls and classic faucets complete the double vanity. The shower with long subway tiles and black grout! Colored grout is a trend and it looks fantastic in this bathroom. The walk in shower has beautiful tiles and relaxing shower heads. Both of these bathrooms look fantastic and look modern and complementary to the home.

‘Oh What A Ceiling!’ ingeniously transformed a tired mid-century brick veneer house into a suburban oasis for a multigenerational family. Our clients, Gabby and Peter, came to us with a desire to reimagine their ageing home such that it could better cater to their modern lifestyles, accommodate those of their adult children and grandchildren, and provide a more intimate and meaningful connection with their garden. The renovation would reinvigorate their home and allow them to re-engage with their passions for cooking and sewing, and explore their skills in the garden and workshop.
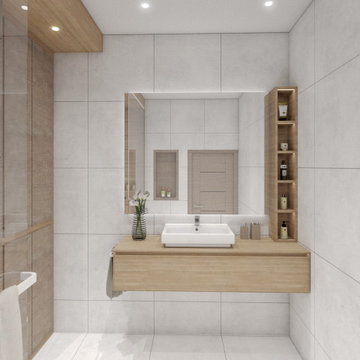
他の地域にある低価格の中くらいなコンテンポラリースタイルのおしゃれなマスターバスルーム (落し込みパネル扉のキャビネット、茶色いキャビネット、アルコーブ型シャワー、一体型トイレ 、白いタイル、セラミックタイル、マルチカラーの壁、セラミックタイルの床、ベッセル式洗面器、木製洗面台、マルチカラーの床、開き戸のシャワー、ベージュのカウンター、洗面台1つ、造り付け洗面台、格子天井) の写真
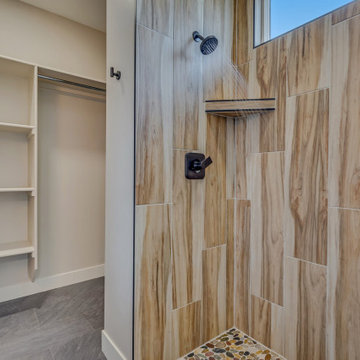
他の地域にあるお手頃価格の中くらいなモダンスタイルのおしゃれな子供用バスルーム (落し込みパネル扉のキャビネット、中間色木目調キャビネット、アルコーブ型シャワー、分離型トイレ、茶色いタイル、木目調タイル、グレーの壁、玉石タイル、アンダーカウンター洗面器、クオーツストーンの洗面台、マルチカラーの床、シャワーカーテン、白い洗面カウンター、洗面台1つ、造り付け洗面台) の写真

With distressed wood features & a white ship lap accent wall, this guest bath is a coastal oasis.
オレンジカウンティにある中くらいなビーチスタイルのおしゃれなバスルーム (浴槽なし) (落し込みパネル扉のキャビネット、置き型浴槽、アルコーブ型シャワー、一体型トイレ 、ベージュのタイル、磁器タイル、白い壁、アンダーカウンター洗面器、クオーツストーンの洗面台、マルチカラーの洗面カウンター、トイレ室、造り付け洗面台、茶色いキャビネット、茶色い床、洗面台1つ、引戸のシャワー、パネル壁) の写真
オレンジカウンティにある中くらいなビーチスタイルのおしゃれなバスルーム (浴槽なし) (落し込みパネル扉のキャビネット、置き型浴槽、アルコーブ型シャワー、一体型トイレ 、ベージュのタイル、磁器タイル、白い壁、アンダーカウンター洗面器、クオーツストーンの洗面台、マルチカラーの洗面カウンター、トイレ室、造り付け洗面台、茶色いキャビネット、茶色い床、洗面台1つ、引戸のシャワー、パネル壁) の写真
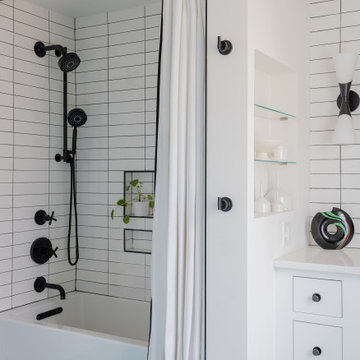
ボストンにあるお手頃価格の中くらいなモダンスタイルのおしゃれな子供用バスルーム (落し込みパネル扉のキャビネット、白いキャビネット、アルコーブ型浴槽、シャワー付き浴槽 、分離型トイレ、白いタイル、セラミックタイル、白い壁、セラミックタイルの床、アンダーカウンター洗面器、クオーツストーンの洗面台、ターコイズの床、シャワーカーテン、白い洗面カウンター、ニッチ、洗面台1つ、造り付け洗面台) の写真
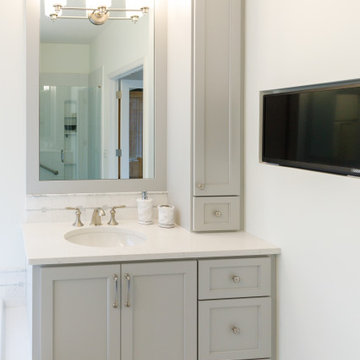
ミネアポリスにある高級な中くらいなトランジショナルスタイルのおしゃれなマスターバスルーム (落し込みパネル扉のキャビネット、グレーのキャビネット、コーナー型浴槽、アルコーブ型シャワー、分離型トイレ、グレーの壁、セラミックタイルの床、アンダーカウンター洗面器、クオーツストーンの洗面台、グレーの床、開き戸のシャワー、白い洗面カウンター、トイレ室、洗面台1つ、造り付け洗面台) の写真

Ванная в стиле Прованс с цветочным орнаментом в обоях, с классической плиткой.
モスクワにあるお手頃価格の中くらいなカントリー風のおしゃれな浴室 (落し込みパネル扉のキャビネット、青いキャビネット、白いタイル、セラミックタイル、マルチカラーの壁、磁器タイルの床、オーバーカウンターシンク、白い洗面カウンター、トイレ室、洗面台1つ、独立型洗面台、壁紙、アルコーブ型浴槽) の写真
モスクワにあるお手頃価格の中くらいなカントリー風のおしゃれな浴室 (落し込みパネル扉のキャビネット、青いキャビネット、白いタイル、セラミックタイル、マルチカラーの壁、磁器タイルの床、オーバーカウンターシンク、白い洗面カウンター、トイレ室、洗面台1つ、独立型洗面台、壁紙、アルコーブ型浴槽) の写真

ニューオリンズにある高級な中くらいなトラディショナルスタイルのおしゃれな子供用バスルーム (落し込みパネル扉のキャビネット、青いキャビネット、アルコーブ型浴槽、シャワー付き浴槽 、分離型トイレ、白いタイル、セラミックタイル、白い壁、セメントタイルの床、アンダーカウンター洗面器、大理石の洗面台、白い洗面カウンター、ニッチ、洗面台1つ、独立型洗面台) の写真

In this project we took the existing tiny two fixture bathroom and remodeled the attic space to create a new full bathroom capturing space from an unused closet. The new light filled art deco bathroom achieved everything on the client's wish list.

Now separate from the master bathroom, this new stunning guest bathroom dares to impress with its impressive walk-in shower designed with an Aura Shell accent wall, Tesoro tile surround, and a raindrop tile floor. Adding to the contemporary feel is the functional, frameless rolling shower door.
Other striking features include a large mirror with built-in lighting and a built-in vanity using the same Dura Supreme cabinetry used in the master bathroom.

Adjacent to the home gym, this spacious bathroom has cubbies for workout clothes and equipment, as well as toilet, shower and built-in vanity. Two walls feature the shiplap and the other, shares the subway tile from the shower.
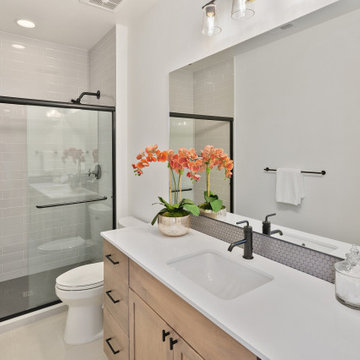
The Kelso's Bathroom is a modern and stylish space with a unique design. The room features a black bathroom faucet that adds a sleek and contemporary touch to the sink area. Black cabinet and drawer hardware complement the faucet and provide a cohesive look throughout the space. The black shower door trim adds a bold and eye-catching accent to the shower enclosure. A gray penny tile backsplash creates a visually interesting and textured backdrop behind the sink area. The shower is adorned with gray subway tiles, giving it a clean and modern look. Light wood cabinets offer ample storage space for bathroom essentials and contribute to the overall warm and inviting atmosphere. An orange orchid adds a pop of color and a touch of nature to the room. The bathroom is completed with a white quartz countertop, providing a durable and elegant surface for daily use. The Kelso's Bathroom is a harmonious blend of contemporary design elements and functional features, creating a stylish and comfortable space.

Relocating to Portland, Oregon from California, this young family immediately hired Amy to redesign their newly purchased home to better fit their needs. The project included updating the kitchen, hall bath, and adding an en suite to their master bedroom. Removing a wall between the kitchen and dining allowed for additional counter space and storage along with improved traffic flow and increased natural light to the heart of the home. This galley style kitchen is focused on efficiency and functionality through custom cabinets with a pantry boasting drawer storage topped with quartz slab for durability, pull-out storage accessories throughout, deep drawers, and a quartz topped coffee bar/ buffet facing the dining area. The master bath and hall bath were born out of a single bath and a closet. While modest in size, the bathrooms are filled with functionality and colorful design elements. Durable hex shaped porcelain tiles compliment the blue vanities topped with white quartz countertops. The shower and tub are both tiled in handmade ceramic tiles, bringing much needed texture and movement of light to the space. The hall bath is outfitted with a toe-kick pull-out step for the family’s youngest member!

オレンジカウンティにあるラグジュアリーな中くらいなトランジショナルスタイルのおしゃれな浴室 (落し込みパネル扉のキャビネット、淡色木目調キャビネット、アルコーブ型シャワー、一体型トイレ 、グレーのタイル、大理石タイル、白い壁、クッションフロア、アンダーカウンター洗面器、ライムストーンの洗面台、グレーの床、開き戸のシャワー、ベージュのカウンター、洗面台1つ、フローティング洗面台) の写真

サンフランシスコにある高級な中くらいなアジアンスタイルのおしゃれなマスターバスルーム (落し込みパネル扉のキャビネット、茶色いキャビネット、コーナー設置型シャワー、分離型トイレ、ベージュのタイル、セラミックタイル、ベージュの壁、セラミックタイルの床、オーバーカウンターシンク、珪岩の洗面台、マルチカラーの床、開き戸のシャワー、グレーの洗面カウンター、シャワーベンチ、洗面台1つ、フローティング洗面台、三角天井、壁紙) の写真

オースティンにあるお手頃価格の中くらいなカントリー風のおしゃれな子供用バスルーム (落し込みパネル扉のキャビネット、青いキャビネット、アルコーブ型浴槽、アルコーブ型シャワー、分離型トイレ、白いタイル、セラミックタイル、グレーの壁、セラミックタイルの床、アンダーカウンター洗面器、クオーツストーンの洗面台、グレーの床、シャワーカーテン、白い洗面カウンター、ニッチ、洗面台1つ、造り付け洗面台) の写真
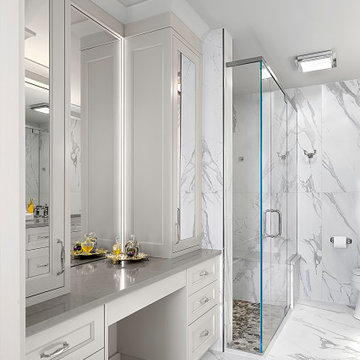
Make-up vanity flanked by two storage cabinets with mirror panels. Large marbled porcelain tiles cover the floor and walls. Designed and constructed by Benvenuti and Stein. Photography by Norman Sizemore.
中くらいな浴室・バスルーム (落し込みパネル扉のキャビネット、洗面台1つ) の写真
1