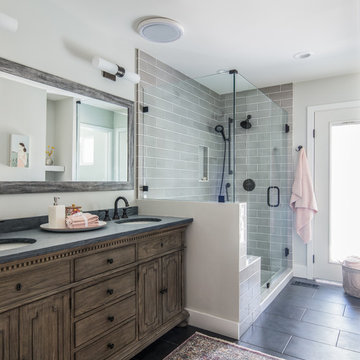浴室・バスルーム (落し込みパネル扉のキャビネット) の写真
絞り込み:
資材コスト
並び替え:今日の人気順
写真 161〜180 枚目(全 83,875 枚)
1/2
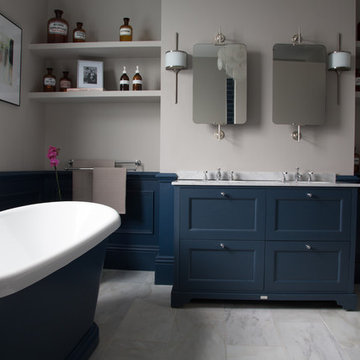
Amazing Productions
エセックスにある中くらいなトラディショナルスタイルのおしゃれなマスターバスルーム (青いキャビネット、置き型浴槽、大理石の床、大理石の洗面台、グレーの床、グレーの洗面カウンター、アンダーカウンター洗面器、落し込みパネル扉のキャビネット) の写真
エセックスにある中くらいなトラディショナルスタイルのおしゃれなマスターバスルーム (青いキャビネット、置き型浴槽、大理石の床、大理石の洗面台、グレーの床、グレーの洗面カウンター、アンダーカウンター洗面器、落し込みパネル扉のキャビネット) の写真
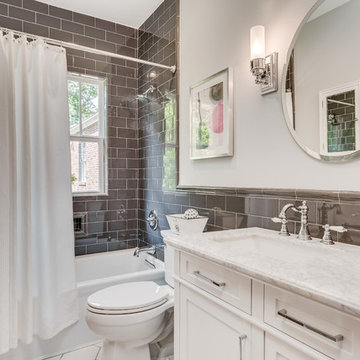
This is the hall bathroom with deep soaking tub.
アトランタにあるトランジショナルスタイルのおしゃれなバスルーム (浴槽なし) (落し込みパネル扉のキャビネット、白いキャビネット、アルコーブ型浴槽、シャワー付き浴槽 、グレーのタイル、サブウェイタイル、白い壁、アンダーカウンター洗面器、白い床、シャワーカーテン、白い洗面カウンター) の写真
アトランタにあるトランジショナルスタイルのおしゃれなバスルーム (浴槽なし) (落し込みパネル扉のキャビネット、白いキャビネット、アルコーブ型浴槽、シャワー付き浴槽 、グレーのタイル、サブウェイタイル、白い壁、アンダーカウンター洗面器、白い床、シャワーカーテン、白い洗面カウンター) の写真
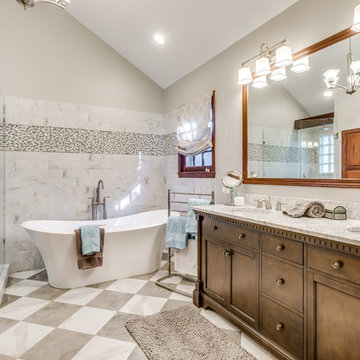
Anthony Ford Photography and Tourmaxx Real Estate Media
ダラスにある広いトラディショナルスタイルのおしゃれなマスターバスルーム (落し込みパネル扉のキャビネット、濃色木目調キャビネット、置き型浴槽、コーナー設置型シャワー、グレーのタイル、大理石タイル、グレーの壁、大理石の床、アンダーカウンター洗面器、大理石の洗面台、マルチカラーの床、開き戸のシャワー、グレーの洗面カウンター) の写真
ダラスにある広いトラディショナルスタイルのおしゃれなマスターバスルーム (落し込みパネル扉のキャビネット、濃色木目調キャビネット、置き型浴槽、コーナー設置型シャワー、グレーのタイル、大理石タイル、グレーの壁、大理石の床、アンダーカウンター洗面器、大理石の洗面台、マルチカラーの床、開き戸のシャワー、グレーの洗面カウンター) の写真
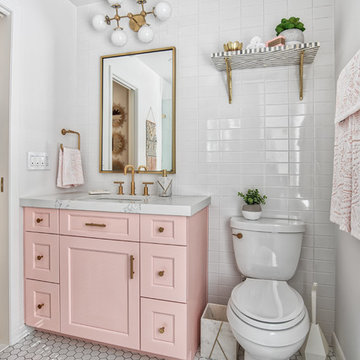
A different angle of this pink bathroom vanity and toilet with decorative shelf.
Photos by Chris Veith.
ニューヨークにある中くらいなトランジショナルスタイルのおしゃれなマスターバスルーム (分離型トイレ、白いタイル、サブウェイタイル、白い壁、モザイクタイル、白い床、白い洗面カウンター、落し込みパネル扉のキャビネット、アンダーカウンター洗面器) の写真
ニューヨークにある中くらいなトランジショナルスタイルのおしゃれなマスターバスルーム (分離型トイレ、白いタイル、サブウェイタイル、白い壁、モザイクタイル、白い床、白い洗面カウンター、落し込みパネル扉のキャビネット、アンダーカウンター洗面器) の写真
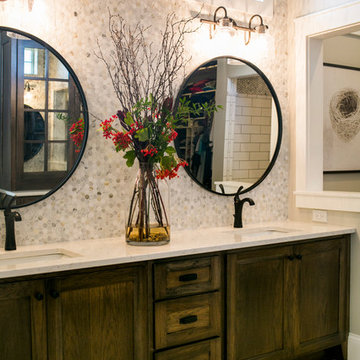
A marble hexagon tile is used on the vanity wall from the countertop all the way to the crown molding. Windows were placed up high to balance the need for privacy and natural light. The ceiling height is 10'. Custom hickory cabinets offer plenty of storage.
photo by: Beth Skogen
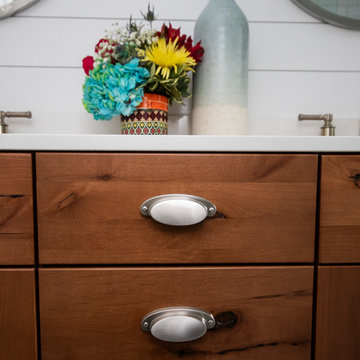
プロビデンスにあるお手頃価格の中くらいなカントリー風のおしゃれなマスターバスルーム (落し込みパネル扉のキャビネット、濃色木目調キャビネット、ドロップイン型浴槽、シャワー付き浴槽 、分離型トイレ、白いタイル、サブウェイタイル、白い壁、磁器タイルの床、アンダーカウンター洗面器、珪岩の洗面台、白い床、開き戸のシャワー、白い洗面カウンター) の写真

This remodel went from a tiny corner bathroom, to a charming full master bathroom with a large walk in closet. The Master Bathroom was over sized so we took space from the bedroom and closets to create a double vanity space with herringbone glass tile backsplash.
We were able to fit in a linen cabinet with the new master shower layout for plenty of built-in storage. The bathroom are tiled with hex marble tile on the floor and herringbone marble tiles in the shower. Paired with the brass plumbing fixtures and hardware this master bathroom is a show stopper and will be cherished for years to come.
Space Plans & Design, Interior Finishes by Signature Designs Kitchen Bath.
Photography Gail Owens

A dark stained barn door is the grand entrance for this gorgeous remodel featuring Wellborn Cabinets, quartz countertops,and 12" x 24" porcelain tile. While beautiful, the real main attraction is the zero threshold spacious walk-in shower covered in Chicago Brick Southside porcelain tile.
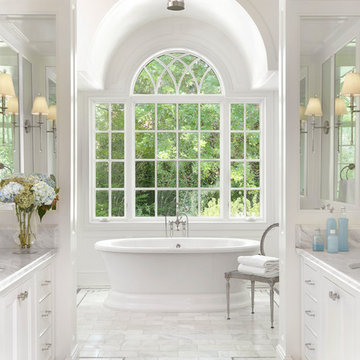
Alise O'Brien
セントルイスにある高級な広いトラディショナルスタイルのおしゃれなマスターバスルーム (白いキャビネット、置き型浴槽、白い壁、大理石の床、アンダーカウンター洗面器、大理石の洗面台、白い床、白い洗面カウンター、落し込みパネル扉のキャビネット) の写真
セントルイスにある高級な広いトラディショナルスタイルのおしゃれなマスターバスルーム (白いキャビネット、置き型浴槽、白い壁、大理石の床、アンダーカウンター洗面器、大理石の洗面台、白い床、白い洗面カウンター、落し込みパネル扉のキャビネット) の写真

他の地域にあるトラディショナルスタイルのおしゃれなマスターバスルーム (淡色木目調キャビネット、置き型浴槽、グレーのタイル、ベージュの壁、アンダーカウンター洗面器、グレーの床、開き戸のシャワー、グレーの洗面カウンター、落し込みパネル扉のキャビネット) の写真

シカゴにあるカントリー風のおしゃれな浴室 (落し込みパネル扉のキャビネット、黒いキャビネット、ドロップイン型浴槽、アルコーブ型シャワー、白いタイル、白い壁、アンダーカウンター洗面器、白い床、開き戸のシャワー、白い洗面カウンター) の写真
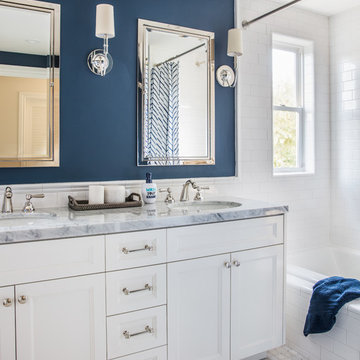
Thomas Kuoh
.
Mirror / Hardware - Restoration Hardware
Vanity - Five Star Cabinets
Plumbing - efaucets
Faucets / Tub - Ferguson
Sconces - Visual Comfort
Tile - Ceramic Tile Design
Countertops - Uni Marbleinc
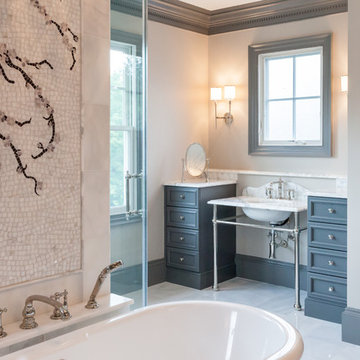
ワシントンD.C.にあるカントリー風のおしゃれなマスターバスルーム (落し込みパネル扉のキャビネット、グレーのキャビネット、置き型浴槽、ダブルシャワー、分離型トイレ、グレーのタイル、大理石タイル、白い壁、大理石の床、ペデスタルシンク、大理石の洗面台、グレーの床、開き戸のシャワー、グレーの洗面カウンター) の写真

These beautiful bathrooms located in Rancho Santa Fe were in need of a major upgrade. Once having dated dark cabinets, the desired bright design was wanted. Beautiful white cabinets with modern pulls and classic faucets complete the double vanity. The shower with long subway tiles and black grout! Colored grout is a trend and it looks fantastic in this bathroom. The walk in shower has beautiful tiles and relaxing shower heads. Both of these bathrooms look fantastic and look modern and complementary to the home.
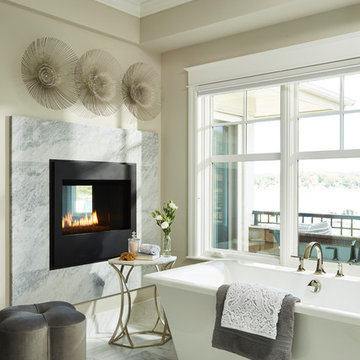
Hendel Homes
Alyssa Lee Photography
ミネアポリスにあるラグジュアリーな巨大なトランジショナルスタイルのおしゃれなマスターバスルーム (落し込みパネル扉のキャビネット、白いキャビネット、置き型浴槽、コーナー設置型シャワー、一体型トイレ 、グレーのタイル、大理石タイル、ベージュの壁、大理石の床、アンダーカウンター洗面器、珪岩の洗面台、白い床、開き戸のシャワー、白い洗面カウンター) の写真
ミネアポリスにあるラグジュアリーな巨大なトランジショナルスタイルのおしゃれなマスターバスルーム (落し込みパネル扉のキャビネット、白いキャビネット、置き型浴槽、コーナー設置型シャワー、一体型トイレ 、グレーのタイル、大理石タイル、ベージュの壁、大理石の床、アンダーカウンター洗面器、珪岩の洗面台、白い床、開き戸のシャワー、白い洗面カウンター) の写真
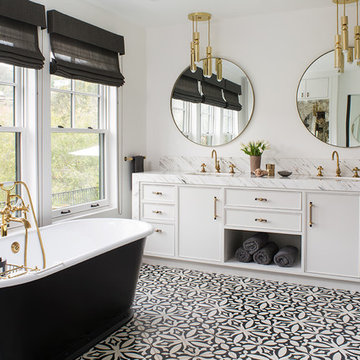
Meghan Beierle O'Brien
ロサンゼルスにあるトランジショナルスタイルのおしゃれな浴室 (落し込みパネル扉のキャビネット、白いキャビネット、置き型浴槽、白い壁、アンダーカウンター洗面器、マルチカラーの床、白い洗面カウンター) の写真
ロサンゼルスにあるトランジショナルスタイルのおしゃれな浴室 (落し込みパネル扉のキャビネット、白いキャビネット、置き型浴槽、白い壁、アンダーカウンター洗面器、マルチカラーの床、白い洗面カウンター) の写真
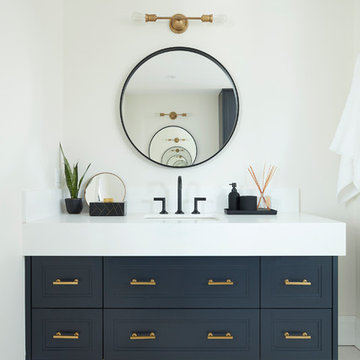
トロントにあるトランジショナルスタイルのおしゃれな浴室 (落し込みパネル扉のキャビネット、青いキャビネット、ベージュの壁、壁付け型シンク、白い洗面カウンター) の写真

Our clients are eclectic so we wanted to mix styles in their master bathroom. The traditional plumbing fixtures, modern glass panel door, traditional countertop (marble), modern style vanity, eclectic floor, industrial light, and the mid-century modern mirror all work together to make just the right balance of eclectic.

A custom smoky gray painted cabinet was topped with grey blue Zodiaq counter. Blue glass tile was used throughout the bathtub and shower. Diamond-shaped glass tiles line the backsplash and add shimmer along with the polished chrome fixture. Two 36” vertical sconces installed on the backsplash to ceiling mirror add light and height.
浴室・バスルーム (落し込みパネル扉のキャビネット) の写真
9
