浴室・バスルーム (落し込みパネル扉のキャビネット、ピンクの壁) の写真

Weather House is a bespoke home for a young, nature-loving family on a quintessentially compact Northcote block.
Our clients Claire and Brent cherished the character of their century-old worker's cottage but required more considered space and flexibility in their home. Claire and Brent are camping enthusiasts, and in response their house is a love letter to the outdoors: a rich, durable environment infused with the grounded ambience of being in nature.
From the street, the dark cladding of the sensitive rear extension echoes the existing cottage!s roofline, becoming a subtle shadow of the original house in both form and tone. As you move through the home, the double-height extension invites the climate and native landscaping inside at every turn. The light-bathed lounge, dining room and kitchen are anchored around, and seamlessly connected to, a versatile outdoor living area. A double-sided fireplace embedded into the house’s rear wall brings warmth and ambience to the lounge, and inspires a campfire atmosphere in the back yard.
Championing tactility and durability, the material palette features polished concrete floors, blackbutt timber joinery and concrete brick walls. Peach and sage tones are employed as accents throughout the lower level, and amplified upstairs where sage forms the tonal base for the moody main bedroom. An adjacent private deck creates an additional tether to the outdoors, and houses planters and trellises that will decorate the home’s exterior with greenery.
From the tactile and textured finishes of the interior to the surrounding Australian native garden that you just want to touch, the house encapsulates the feeling of being part of the outdoors; like Claire and Brent are camping at home. It is a tribute to Mother Nature, Weather House’s muse.
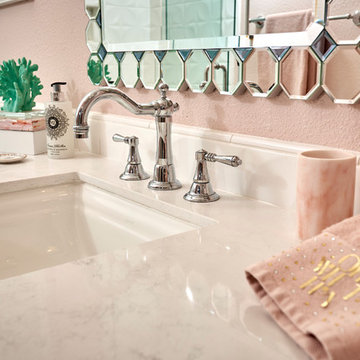
Soft gray and pink with coastal style elements. Wood tile floor and white and gray shower. We expanded the bathroom footprint to add a makeup vanity area.
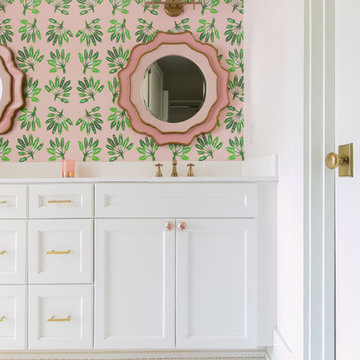
Patrick Brickman
チャールストンにある高級な広いトランジショナルスタイルのおしゃれな子供用バスルーム (ピンクの壁、落し込みパネル扉のキャビネット、白いキャビネット、アルコーブ型浴槽、シャワー付き浴槽 、白いタイル、セラミックタイル、モザイクタイル、一体型シンク、クオーツストーンの洗面台、白い床、シャワーカーテン、白い洗面カウンター) の写真
チャールストンにある高級な広いトランジショナルスタイルのおしゃれな子供用バスルーム (ピンクの壁、落し込みパネル扉のキャビネット、白いキャビネット、アルコーブ型浴槽、シャワー付き浴槽 、白いタイル、セラミックタイル、モザイクタイル、一体型シンク、クオーツストーンの洗面台、白い床、シャワーカーテン、白い洗面カウンター) の写真
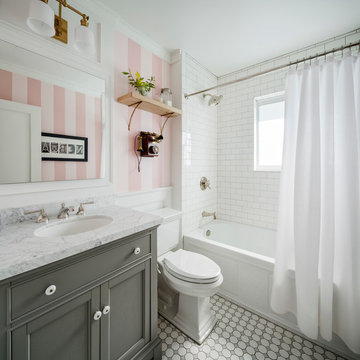
photo by Chipper Hatter
マイアミにある高級な小さなトラディショナルスタイルのおしゃれな子供用バスルーム (落し込みパネル扉のキャビネット、グレーのキャビネット、アルコーブ型浴槽、アルコーブ型シャワー、分離型トイレ、白いタイル、セラミックタイル、ピンクの壁、セラミックタイルの床、アンダーカウンター洗面器、大理石の洗面台) の写真
マイアミにある高級な小さなトラディショナルスタイルのおしゃれな子供用バスルーム (落し込みパネル扉のキャビネット、グレーのキャビネット、アルコーブ型浴槽、アルコーブ型シャワー、分離型トイレ、白いタイル、セラミックタイル、ピンクの壁、セラミックタイルの床、アンダーカウンター洗面器、大理石の洗面台) の写真
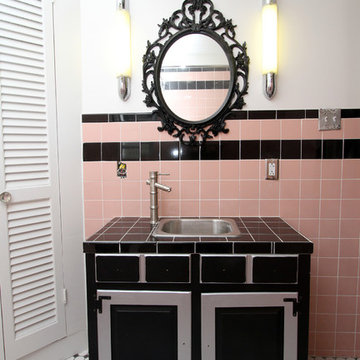
ニューヨークにあるお手頃価格の小さなミッドセンチュリースタイルのおしゃれなバスルーム (浴槽なし) (オーバーカウンターシンク、落し込みパネル扉のキャビネット、黒いキャビネット、タイルの洗面台、コーナー型浴槽、分離型トイレ、黒いタイル、セラミックタイル、ピンクの壁、モザイクタイル) の写真
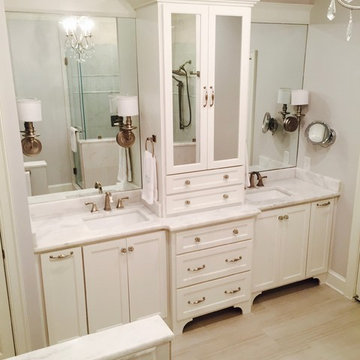
他の地域にある高級な中くらいなトランジショナルスタイルのおしゃれなマスターバスルーム (落し込みパネル扉のキャビネット、白いキャビネット、アルコーブ型シャワー、白いタイル、モザイクタイル、ピンクの壁、淡色無垢フローリング、アンダーカウンター洗面器、大理石の洗面台、ベージュの床、開き戸のシャワー、ドロップイン型浴槽、一体型トイレ ) の写真
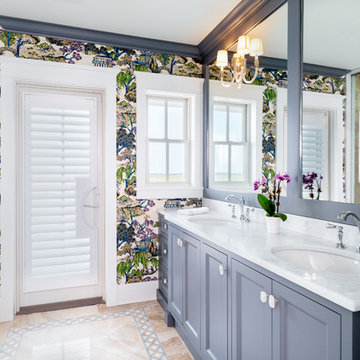
フィラデルフィアにある広いビーチスタイルのおしゃれなマスターバスルーム (落し込みパネル扉のキャビネット、グレーのキャビネット、洗い場付きシャワー、ベージュのタイル、大理石タイル、ピンクの壁、大理石の床、アンダーカウンター洗面器、大理石の洗面台、マルチカラーの床、開き戸のシャワー、黄色い洗面カウンター) の写真
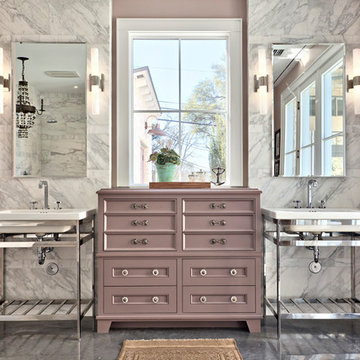
Architect: Tim Brown Architecture. Photographer: Casey Fry
オースティンにあるラグジュアリーな広いトランジショナルスタイルのおしゃれなマスターバスルーム (コンソール型シンク、コンクリートの床、グレーのタイル、白いタイル、大理石タイル、グレーの床、置き型浴槽、オープン型シャワー、分離型トイレ、ピンクの壁、オープンシャワー、白い洗面カウンター、落し込みパネル扉のキャビネット) の写真
オースティンにあるラグジュアリーな広いトランジショナルスタイルのおしゃれなマスターバスルーム (コンソール型シンク、コンクリートの床、グレーのタイル、白いタイル、大理石タイル、グレーの床、置き型浴槽、オープン型シャワー、分離型トイレ、ピンクの壁、オープンシャワー、白い洗面カウンター、落し込みパネル扉のキャビネット) の写真
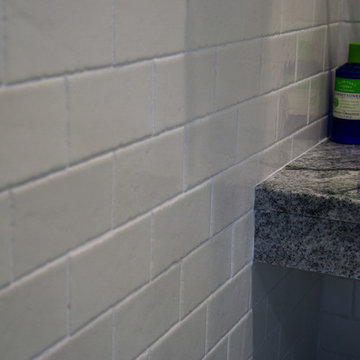
ニューヨークにある中くらいなトランジショナルスタイルのおしゃれなバスルーム (浴槽なし) (白いキャビネット、コーナー設置型シャワー、ピンクの壁、アンダーカウンター洗面器、御影石の洗面台、セラミックタイルの床、落し込みパネル扉のキャビネット、一体型トイレ 、白いタイル、サブウェイタイル、開き戸のシャワー、マルチカラーの洗面カウンター) の写真

ロサンゼルスにある高級な広いエクレクティックスタイルのおしゃれなマスターバスルーム (白いキャビネット、アルコーブ型浴槽、コーナー設置型シャワー、ピンクのタイル、モザイクタイル、ピンクの壁、モザイクタイル、アンダーカウンター洗面器、人工大理石カウンター、ピンクの床、開き戸のシャワー、落し込みパネル扉のキャビネット) の写真
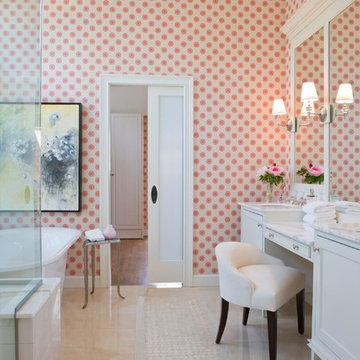
ボストンにあるラグジュアリーな広いビーチスタイルのおしゃれなマスターバスルーム (アンダーカウンター洗面器、落し込みパネル扉のキャビネット、白いキャビネット、大理石の洗面台、置き型浴槽、コーナー設置型シャワー、ベージュのタイル、石タイル、ピンクの壁、磁器タイルの床) の写真
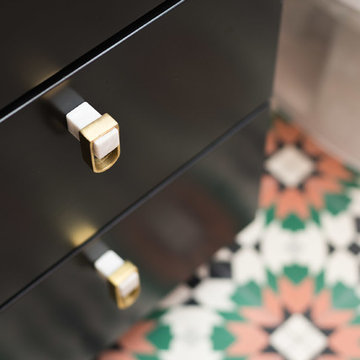
Helloooooo knobs. Beautiful and classic.
ワシントンD.C.にある中くらいなコンテンポラリースタイルのおしゃれなバスルーム (浴槽なし) (落し込みパネル扉のキャビネット、黒いキャビネット、アルコーブ型浴槽、シャワー付き浴槽 、分離型トイレ、白いタイル、サブウェイタイル、ピンクの壁、アンダーカウンター洗面器、人工大理石カウンター、マルチカラーの床、シャワーカーテン、白い洗面カウンター、セラミックタイルの床) の写真
ワシントンD.C.にある中くらいなコンテンポラリースタイルのおしゃれなバスルーム (浴槽なし) (落し込みパネル扉のキャビネット、黒いキャビネット、アルコーブ型浴槽、シャワー付き浴槽 、分離型トイレ、白いタイル、サブウェイタイル、ピンクの壁、アンダーカウンター洗面器、人工大理石カウンター、マルチカラーの床、シャワーカーテン、白い洗面カウンター、セラミックタイルの床) の写真
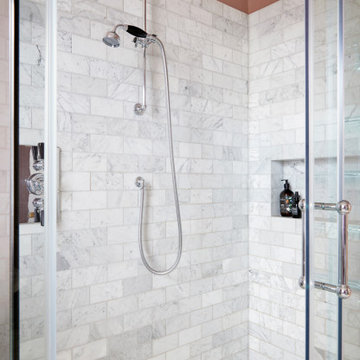
Master Ensuite Bathroom, London, Dartmouth Park
ロンドンにある高級な広いコンテンポラリースタイルのおしゃれなマスターバスルーム (ピンクの壁、大理石の洗面台、洗面台2つ、落し込みパネル扉のキャビネット、置き型浴槽、オープン型シャワー、分離型トイレ、磁器タイルの床、アンダーカウンター洗面器、グレーの床、開き戸のシャワー、グレーの洗面カウンター、独立型洗面台) の写真
ロンドンにある高級な広いコンテンポラリースタイルのおしゃれなマスターバスルーム (ピンクの壁、大理石の洗面台、洗面台2つ、落し込みパネル扉のキャビネット、置き型浴槽、オープン型シャワー、分離型トイレ、磁器タイルの床、アンダーカウンター洗面器、グレーの床、開き戸のシャワー、グレーの洗面カウンター、独立型洗面台) の写真

This bathroom community project remodel was designed by Jeff from our Manchester showroom and Building Home for Dreams for Marines organization. This remodel features six drawer and one door vanity with recessed panel door style and brown stain finish. It also features matching medicine cabinet frame, a granite counter top with a yellow color and standard square edge. Other features include shower unit with seat, handicap accessible shower base and chrome plumbing fixtures and hardware.
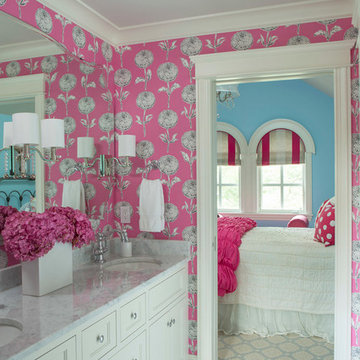
Martha O'Hara Interiors, Interior Design | Kyle Hunt & Partners, Builder | Mike Sharratt, Architect | Troy Thies, Photography | Shannon Gale, Photo Styling

ハートフォードシャーにあるトラディショナルスタイルのおしゃれな浴室 (落し込みパネル扉のキャビネット、猫足バスタブ、ピンクのタイル、ピンクの壁、アンダーカウンター洗面器、ピンクの床、白い洗面カウンター、造り付け洗面台) の写真
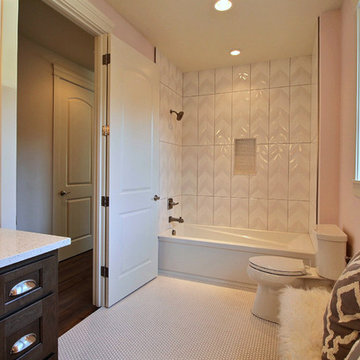
Paint by Sherwin Williams
Body Color - City Loft - SW 7631
Trim Color - Custom Color - SW 8975/3535
Master Suite & Guest Bath - Site White - SW 7070
Girls' Rooms & Bath - White Beet - SW 6287
Exposed Beams & Banister Stain - Banister Beige - SW 3128-B
Wall & Floor Tile by Macadam Floor & Design
Counter Backsplash by Bedrosians Tile & Stone
Backsplash Product Verve Cloud Nine
Shower Niche & Bathroom Floor Tile by Florida Tile
Shower Niche & Bathroom Floor Product MosaicArt Epic in Glossy White Penny Round
Shower Wall Tile by Emser Tile
Shower Wall Product Vertigo in White Chevron
Windows by Milgard Windows & Doors
Window Product Style Line® Series
Window Supplier Troyco - Window & Door
Window Treatments by Budget Blinds
Lighting by Destination Lighting
Fixtures by Crystorama Lighting
Interior Design by Tiffany Home Design
Custom Cabinetry & Storage by Northwood Cabinets
Customized & Built by Cascade West Development
Photography by ExposioHDR Portland
Original Plans by Alan Mascord Design Associates
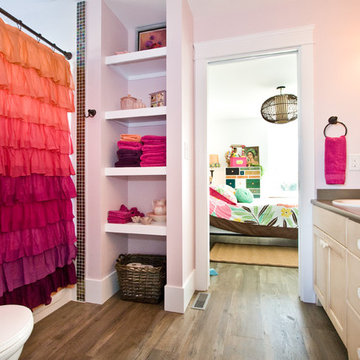
Adorable girls bathroom
Photographer: Kelly Corbett Design
Custom Cabinetry: Starline Cabinets
バンクーバーにある中くらいなモダンスタイルのおしゃれな子供用バスルーム (落し込みパネル扉のキャビネット、淡色木目調キャビネット、ピンクの壁、濃色無垢フローリング、オーバーカウンターシンク、ラミネートカウンター、茶色い床、ブラウンの洗面カウンター) の写真
バンクーバーにある中くらいなモダンスタイルのおしゃれな子供用バスルーム (落し込みパネル扉のキャビネット、淡色木目調キャビネット、ピンクの壁、濃色無垢フローリング、オーバーカウンターシンク、ラミネートカウンター、茶色い床、ブラウンの洗面カウンター) の写真
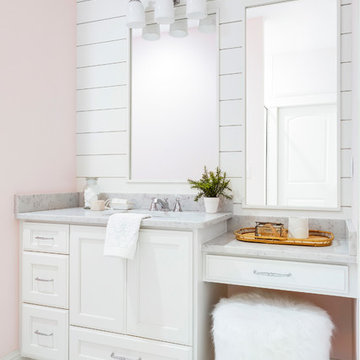
Spacecrafting Photography
ミネアポリスにあるビーチスタイルのおしゃれな浴室 (落し込みパネル扉のキャビネット、白いキャビネット、ピンクの壁、モザイクタイル、アンダーカウンター洗面器、白い床、グレーの洗面カウンター、大理石の洗面台) の写真
ミネアポリスにあるビーチスタイルのおしゃれな浴室 (落し込みパネル扉のキャビネット、白いキャビネット、ピンクの壁、モザイクタイル、アンダーカウンター洗面器、白い床、グレーの洗面カウンター、大理石の洗面台) の写真
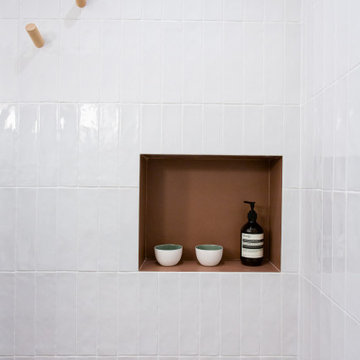
Nous avons joué la carte nature pour cette salle de douche réalisée dans les teintes rose bouleau, blanc et terracotta.
La douche à l'italienne permet d'agrandir l'espace et sa jolie niche qui rappelle le sol de cette salle de bain.
浴室・バスルーム (落し込みパネル扉のキャビネット、ピンクの壁) の写真
1