木目調の浴室・バスルーム (落し込みパネル扉のキャビネット、セラミックタイル) の写真
絞り込み:
資材コスト
並び替え:今日の人気順
写真 1〜20 枚目(全 129 枚)
1/4
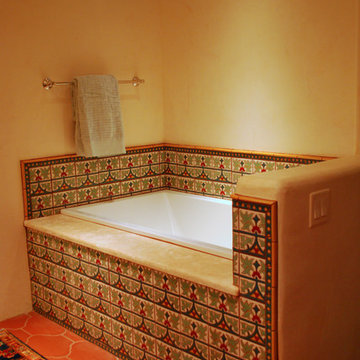
アルバカーキにある中くらいなサンタフェスタイルのおしゃれな子供用バスルーム (落し込みパネル扉のキャビネット、緑のキャビネット、ドロップイン型浴槽、マルチカラーのタイル、セラミックタイル、ベージュの壁、テラコッタタイルの床、アンダーカウンター洗面器、大理石の洗面台) の写真

A clean, contemporary, spa-like master bathroom was on the list for this new construction home. The floating double vanity and linen storage feature sealed and varnished plank sap walnut doors with the horizontal grain matching end to end, contrasting with the dark gray tile throughout. The freestanding soaking tub is constructed of blue-stone, a composite of quartzite and bio-resin that is durable, anti-microbial, eco-friendly, and feels like natural stone. The expansive shower is adorned with modern Milano fixtures and integrated lighting for a true luxurious experience. This is appealing to the professional who desires a Pacific West Coast feel in Upstate NY
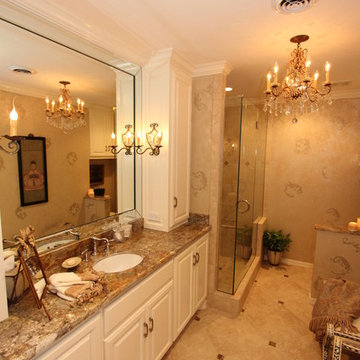
Another elegant bathroom remodel by Sanders Design Build featuring eye-catching lighting from a center chandelier and candle sconces mounted to the vanity mirror. White cabinetry and granite countertops define the space and accent the tile flooring that matches the shower surround.
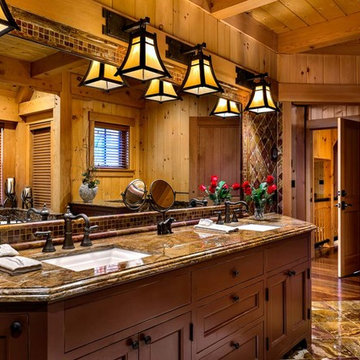
This three-story vacation home for a family of ski enthusiasts features 5 bedrooms and a six-bed bunk room, 5 1/2 bathrooms, kitchen, dining room, great room, 2 wet bars, great room, exercise room, basement game room, office, mud room, ski work room, decks, stone patio with sunken hot tub, garage, and elevator.
The home sits into an extremely steep, half-acre lot that shares a property line with a ski resort and allows for ski-in, ski-out access to the mountain’s 61 trails. This unique location and challenging terrain informed the home’s siting, footprint, program, design, interior design, finishes, and custom made furniture.
Credit: Samyn-D'Elia Architects
Project designed by Franconia interior designer Randy Trainor. She also serves the New Hampshire Ski Country, Lake Regions and Coast, including Lincoln, North Conway, and Bartlett.
For more about Randy Trainor, click here: https://crtinteriors.com/
To learn more about this project, click here: https://crtinteriors.com/ski-country-chic/
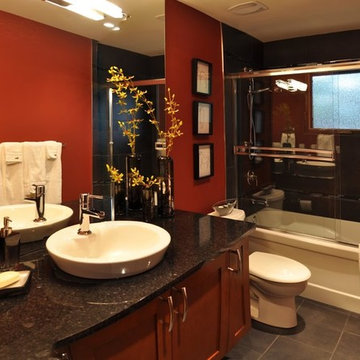
Main floor bathroom renovation by Corefront Homes & Renovations in SW Calgary.
カルガリーにあるお手頃価格の中くらいなアジアンスタイルのおしゃれなバスルーム (浴槽なし) (ベッセル式洗面器、落し込みパネル扉のキャビネット、中間色木目調キャビネット、御影石の洗面台、黒いタイル、セラミックタイル、赤い壁、セラミックタイルの床、アルコーブ型浴槽、シャワー付き浴槽 、引戸のシャワー) の写真
カルガリーにあるお手頃価格の中くらいなアジアンスタイルのおしゃれなバスルーム (浴槽なし) (ベッセル式洗面器、落し込みパネル扉のキャビネット、中間色木目調キャビネット、御影石の洗面台、黒いタイル、セラミックタイル、赤い壁、セラミックタイルの床、アルコーブ型浴槽、シャワー付き浴槽 、引戸のシャワー) の写真
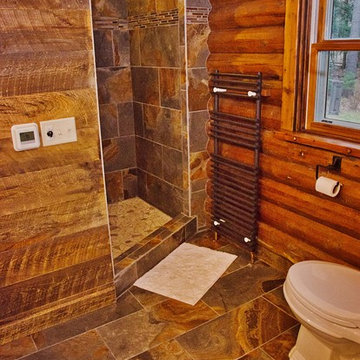
Can you believe this is the same bathroom? From blah to WOW with this complete, custom, luxury bathroom renovation. Just wait until you see how each color and design compliments the next.
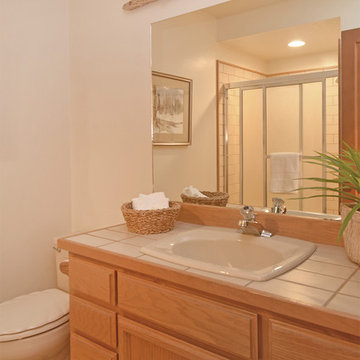
Pattie O'Loughlin Marmon ~ Dwelling In Possibility, Inc.
シアトルにある小さなコンテンポラリースタイルのおしゃれな浴室 (オーバーカウンターシンク、落し込みパネル扉のキャビネット、中間色木目調キャビネット、タイルの洗面台、アルコーブ型シャワー、白いタイル、セラミックタイル、ベージュの壁、クッションフロア) の写真
シアトルにある小さなコンテンポラリースタイルのおしゃれな浴室 (オーバーカウンターシンク、落し込みパネル扉のキャビネット、中間色木目調キャビネット、タイルの洗面台、アルコーブ型シャワー、白いタイル、セラミックタイル、ベージュの壁、クッションフロア) の写真

シアトルにあるラグジュアリーなラスティックスタイルのおしゃれなマスターバスルーム (濃色木目調キャビネット、コーナー設置型シャワー、セラミックタイル、セラミックタイルの床、珪岩の洗面台、茶色いタイル、開き戸のシャワー、落し込みパネル扉のキャビネット) の写真

J.THOM designed and supplied all of the products for this high-end bathroom. The only exception being the mirrors which the Owner had purchased previously which really worked with our concept. All of the cabinetry came from Iprina Cabinets which is a line exclusive to J.THOM in Philadelphia. We modified the sizes of the vanity and linen closet to maximize the space and at the same time, fit comfortably within allocated spaces.

Custom Surface Solutions (www.css-tile.com) - Owner Craig Thompson (512) 430-1215. This project shows a complete Master Bathroom remodel with before, during and after pictures. Master Bathroom features a Japanese soaker tub, enlarged shower with 4 1/2" x 12" white subway tile on walls, niche and celling., dark gray 2" x 2" shower floor tile with Schluter tiled drain, floor to ceiling shower glass, and quartz waterfall knee wall cap with integrated seat and curb cap. Floor has dark gray 12" x 24" tile on Schluter heated floor and same tile on tub wall surround with wall niche. Shower, tub and vanity plumbing fixtures and accessories are Delta Champagne Bronze. Vanity is custom built with quartz countertop and backsplash, undermount oval sinks, wall mounted faucets, wood framed mirrors and open wall medicine cabinet.

Continuous header at tops of doors and windows frames 6 x 6 Dal matte "Arctic White" tile. Console top is "Jerusalem Gold" limestone, and matches floor tiles. Under-mount sink is Obrien with a California Faucet. Color above header is BM "Dorset Gold."
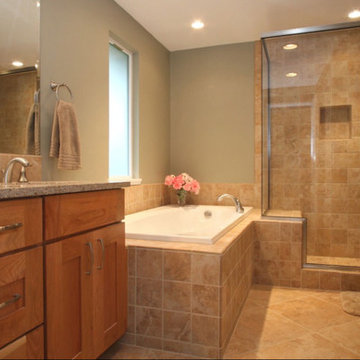
ニューヨークにある中くらいなトラディショナルスタイルのおしゃれなバスルーム (浴槽なし) (落し込みパネル扉のキャビネット、中間色木目調キャビネット、ドロップイン型浴槽、コーナー設置型シャワー、ベージュのタイル、セラミックタイル、ベージュの壁、セラミックタイルの床、アンダーカウンター洗面器、御影石の洗面台、ベージュの床、開き戸のシャワー) の写真
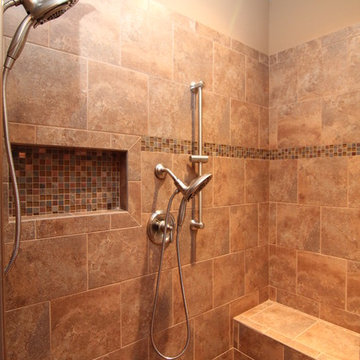
This his and her master bath design incorporates a large soaking tub with custom tile surround, corner shower with two shower heads, granite counters, a barrel vault and vaulted ceiling, and metallic hints throughout. Design build custom home by Stanton Homes.
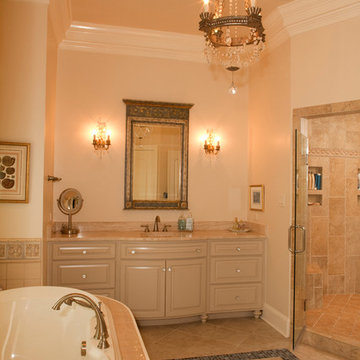
Bath with roman tub, chandelier and custom vanity
リッチモンドにある高級な広いトラディショナルスタイルのおしゃれなマスターバスルーム (落し込みパネル扉のキャビネット、グレーのキャビネット、ベージュの壁、セラミックタイルの床、御影石の洗面台、ドロップイン型浴槽、セラミックタイル、アンダーカウンター洗面器) の写真
リッチモンドにある高級な広いトラディショナルスタイルのおしゃれなマスターバスルーム (落し込みパネル扉のキャビネット、グレーのキャビネット、ベージュの壁、セラミックタイルの床、御影石の洗面台、ドロップイン型浴槽、セラミックタイル、アンダーカウンター洗面器) の写真
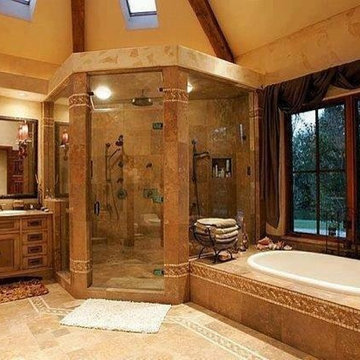
ニューヨークにある高級な広い地中海スタイルのおしゃれなマスターバスルーム (落し込みパネル扉のキャビネット、濃色木目調キャビネット、ドロップイン型浴槽、アルコーブ型シャワー、ベージュのタイル、茶色いタイル、セラミックタイル、ベージュの壁、セラミックタイルの床、オーバーカウンターシンク、御影石の洗面台、茶色い床、開き戸のシャワー) の写真
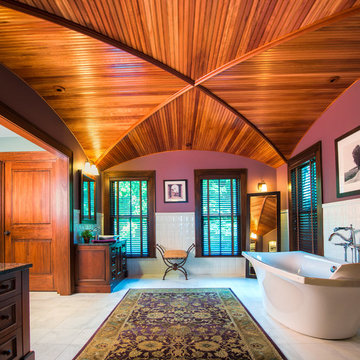
ミネアポリスにある広いトラディショナルスタイルのおしゃれなマスターバスルーム (置き型浴槽、ピンクの壁、中間色木目調キャビネット、ベッセル式洗面器、白いタイル、セラミックタイル、磁器タイルの床、グレーの床、落し込みパネル扉のキャビネット) の写真
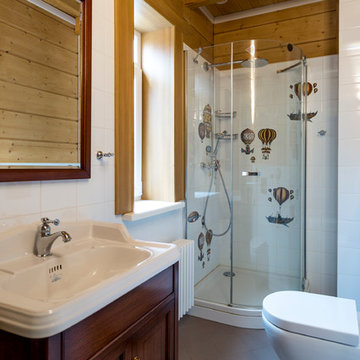
モスクワにあるカントリー風のおしゃれな浴室 (コンソール型シンク、濃色木目調キャビネット、コーナー設置型シャワー、一体型トイレ 、白いタイル、セラミックタイル、セラミックタイルの床、落し込みパネル扉のキャビネット) の写真
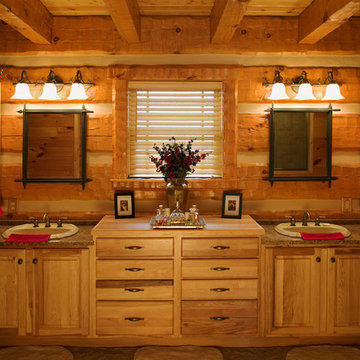
Log master bath
シャーロットにある巨大なカントリー風のおしゃれなマスターバスルーム (オーバーカウンターシンク、落し込みパネル扉のキャビネット、中間色木目調キャビネット、御影石の洗面台、茶色いタイル、セラミックタイル、セラミックタイルの床) の写真
シャーロットにある巨大なカントリー風のおしゃれなマスターバスルーム (オーバーカウンターシンク、落し込みパネル扉のキャビネット、中間色木目調キャビネット、御影石の洗面台、茶色いタイル、セラミックタイル、セラミックタイルの床) の写真
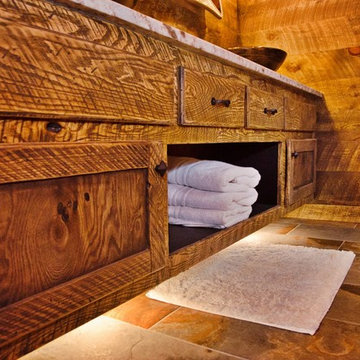
Woodwork always gets a bad reputation for making things "too dark," but the key to the rustic work is the right lighting, especially in a bathroom. This bathroom will never feel cold with this woodsy style.
This is a scrub oak vanity with aged pine walls.
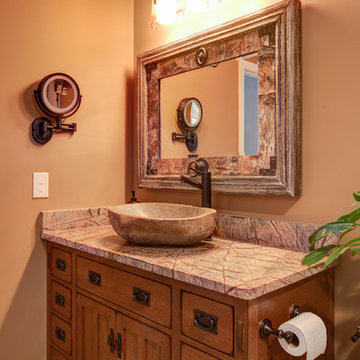
Paul Pavot
ワシントンD.C.にある広いラスティックスタイルのおしゃれなマスターバスルーム (ベッセル式洗面器、落し込みパネル扉のキャビネット、中間色木目調キャビネット、分離型トイレ、茶色いタイル、セラミックタイル、茶色い壁) の写真
ワシントンD.C.にある広いラスティックスタイルのおしゃれなマスターバスルーム (ベッセル式洗面器、落し込みパネル扉のキャビネット、中間色木目調キャビネット、分離型トイレ、茶色いタイル、セラミックタイル、茶色い壁) の写真
木目調の浴室・バスルーム (落し込みパネル扉のキャビネット、セラミックタイル) の写真
1