浴室・バスルーム (落し込みパネル扉のキャビネット、三角天井) の写真
絞り込み:
資材コスト
並び替え:今日の人気順
写真 161〜180 枚目(全 880 枚)
1/3
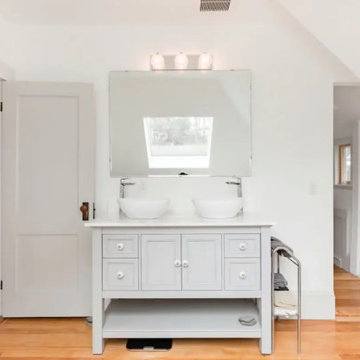
The transformation of this room from a dark, tiny corner bedroom into a light, relaxing and luxurious master bathroom was magical and all it took was a velux window and updating the horse hair plaster with modern sheetrock.
A small dark room became large enough to house a soaking tub big enough for two, a double vanity and towel storage. The oversized mirror reflects the skylight perfectly, making this a delightful room any time of day and an incredible spot to watch the stars from the tub on an evening.
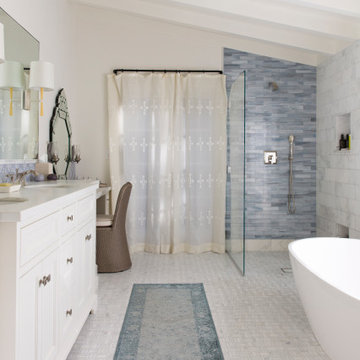
サンタバーバラにある地中海スタイルのおしゃれなマスターバスルーム (白いキャビネット、バリアフリー、青いタイル、白い壁、白い床、白い洗面カウンター、造り付け洗面台、三角天井、落し込みパネル扉のキャビネット、ボーダータイル、磁器タイルの床、洗面台2つ、置き型浴槽、アンダーカウンター洗面器、オープンシャワー) の写真
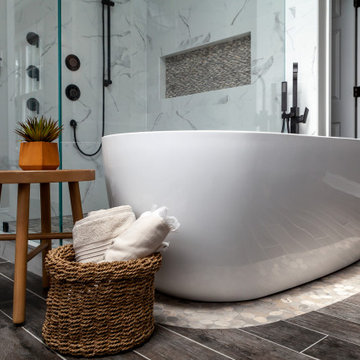
フィラデルフィアにあるラグジュアリーな広いモダンスタイルのおしゃれなマスターバスルーム (落し込みパネル扉のキャビネット、グレーのキャビネット、置き型浴槽、コーナー設置型シャワー、分離型トイレ、グレーの壁、磁器タイルの床、アンダーカウンター洗面器、珪岩の洗面台、グレーの床、開き戸のシャワー、白い洗面カウンター、シャワーベンチ、洗面台2つ、造り付け洗面台、三角天井) の写真
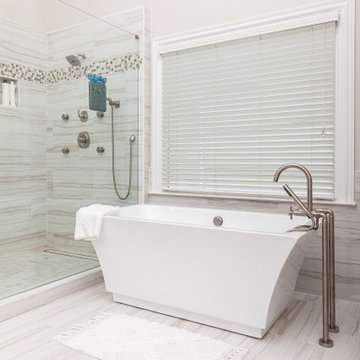
This beautiful bathroom remodel by Stoneunlimited Kitchen and Bath has all the bells and whistles that any dream bath should have.
Middleton Maple Medallion cabinetry in Frappe finish with soft close doors and dovetail construction are topped off with beautiful Brunello Quartz that have a soft veining pattern and look like marble. The decision to install 2 vanity top towers allowed for more storage solutions and created a vertical component that added balance to the room. Check out the before images of this part of bathroom our website, there used to be a linen closet on this wall.
The shower is luxurious with its Delta fixtures, 4 body sprays, hand shower and shower trim at the entrance for easy access to turning on the water. The hex patterned tile above the niche is a nice design element that draws the eye upward and in line with the mirrors installed on the opposite wall. A linear drain with tile insert, allows for drainage without the traditional look of a drain.
Serpentino Blanco Porcelain tiles throughout, add an element of texture with it's fluid soft veining pattern. The flooring isn't just beautiful, it's been upgraded. Heated floors throughout will provide warmth to the feet during cold days and our clients can even program the thermostat according to their bathing schedule.
Last but not least is the 60" free standing tub. It's tub filler and hand-shower make it the perfect place to soak and relax after a long day.
View the before and and after photographs as well as the video of this project!
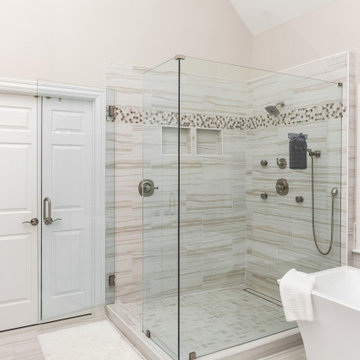
This beautiful bathroom remodel by Stoneunlimited Kitchen and Bath has all the bells and whistles that any dream bath should have.
Middleton Maple Medallion cabinetry in Frappe finish with soft close doors and dovetail construction are topped off with beautiful Brunello Quartz that have a soft veining pattern and look like marble. The decision to install 2 vanity top towers allowed for more storage solutions and created a vertical component that added balance to the room. Check out the before images of this part of bathroom our website, there used to be a linen closet on this wall.
The shower is luxurious with its Delta fixtures, 4 body sprays, hand shower and shower trim at the entrance for easy access to turning on the water. The hex patterned tile above the niche is a nice design element that draws the eye upward and in line with the mirrors installed on the opposite wall. A linear drain with tile insert, allows for drainage without the traditional look of a drain.
Serpentino Blanco Porcelain tiles throughout, add an element of texture with it's fluid soft veining pattern. The flooring isn't just beautiful, it's been upgraded. Heated floors throughout will provide warmth to the feet during cold days and our clients can even program the thermostat according to their bathing schedule.
Last but not least is the 60" free standing tub. It's tub filler and hand-shower make it the perfect place to soak and relax after a long day.
View the before and and after photographs as well as the video of this project!
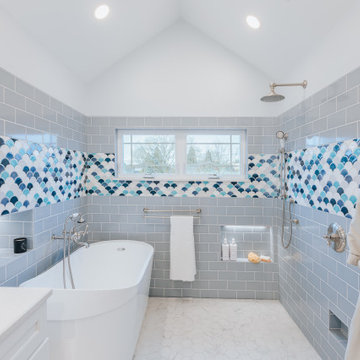
Custom bathroom inspired by a Japanese Ofuro room. Complete with a curbless shower, Japanese soaking tub, and single vanity.
ポートランドにある高級な広いおしゃれなマスターバスルーム (落し込みパネル扉のキャビネット、白いキャビネット、和式浴槽、バリアフリー、青いタイル、サブウェイタイル、白い壁、モザイクタイル、クオーツストーンの洗面台、白い床、オープンシャワー、ベージュのカウンター、シャワーベンチ、洗面台1つ、フローティング洗面台、三角天井) の写真
ポートランドにある高級な広いおしゃれなマスターバスルーム (落し込みパネル扉のキャビネット、白いキャビネット、和式浴槽、バリアフリー、青いタイル、サブウェイタイル、白い壁、モザイクタイル、クオーツストーンの洗面台、白い床、オープンシャワー、ベージュのカウンター、シャワーベンチ、洗面台1つ、フローティング洗面台、三角天井) の写真
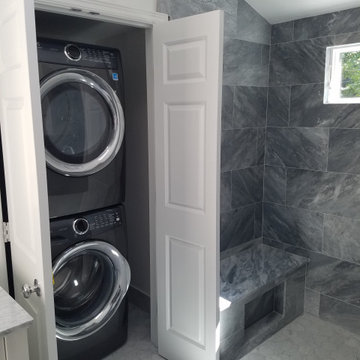
Newly renovated master bath with vaulted ceiling and skylight to bring in more natural light with the added convenience of a washer & dryer.
ニューヨークにある高級な広いモダンスタイルのおしゃれなマスターバスルーム (落し込みパネル扉のキャビネット、白いキャビネット、バリアフリー、大理石の床、アンダーカウンター洗面器、大理石の洗面台、マルチカラーの洗面カウンター、洗濯室、洗面台1つ、独立型洗面台、三角天井) の写真
ニューヨークにある高級な広いモダンスタイルのおしゃれなマスターバスルーム (落し込みパネル扉のキャビネット、白いキャビネット、バリアフリー、大理石の床、アンダーカウンター洗面器、大理石の洗面台、マルチカラーの洗面カウンター、洗濯室、洗面台1つ、独立型洗面台、三角天井) の写真
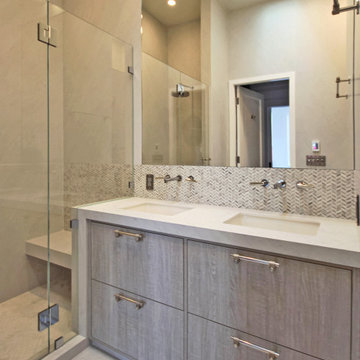
Compact Master Bath with floor to ceiling faux marble / sintered stone / Neolith Carrara, bath accessed through Master Closet, 11' ceiling
サンフランシスコにあるラグジュアリーな小さなコンテンポラリースタイルのおしゃれなマスターバスルーム (落し込みパネル扉のキャビネット、淡色木目調キャビネット、アルコーブ型シャワー、一体型トイレ 、白いタイル、石スラブタイル、白い壁、大理石の床、アンダーカウンター洗面器、大理石の洗面台、白い床、開き戸のシャワー、白い洗面カウンター、シャワーベンチ、洗面台2つ、造り付け洗面台、三角天井) の写真
サンフランシスコにあるラグジュアリーな小さなコンテンポラリースタイルのおしゃれなマスターバスルーム (落し込みパネル扉のキャビネット、淡色木目調キャビネット、アルコーブ型シャワー、一体型トイレ 、白いタイル、石スラブタイル、白い壁、大理石の床、アンダーカウンター洗面器、大理石の洗面台、白い床、開き戸のシャワー、白い洗面カウンター、シャワーベンチ、洗面台2つ、造り付け洗面台、三角天井) の写真
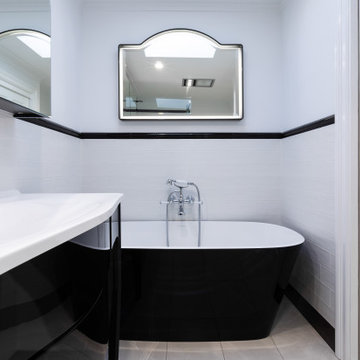
A fresh white traditional style black and white bathroom with matching two tone Victoria and Albert vanity and free standing bath.
Elegantly finished chrome tapware with white handles.
Cool mid grey tone flooring , white subway walls with black skirting and capping.
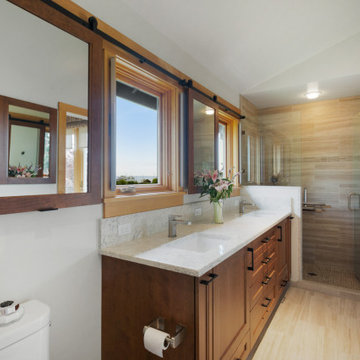
To maintain matrimonial harmony, it was time to transform the primary bathroom into a room built for two with two sinks being at the top of the needs list (the original sink and dinky mirror were located between the two exterior windows). Finishes throughout were also ready for an update.
The bathroom was gutted which provided an opportunity to open up the cave like shower and install the much-desired dual sinks and bidet toilet. The challenge was how to place mirrors and lighting for each sink which were centered on the exterior windows. The exterior wall framing, and the windows prohibited the placement of both a light fixture and a mirror above the sink(s). To remedy this issue, the casing on either side of the window was removed and wiring for lights was installed. The casing was bored to allow the wiring to run through to the surface mounted Twiggy LED lights (by Edge Lighting) which are hinged to allow the user to move the lights in for full illumination of the face. The mirrors, in frames to match the cabinetry, where then mounted on a barn door track installed above the window frame. The mirrors not only clear the Twiggy lights but can be moved to the left of their original location to allow the natural light from the windows to pour through. To round out the new design, more and better organized storage and a rear grooming mirror were incorporated in this small, narrow bathroom.
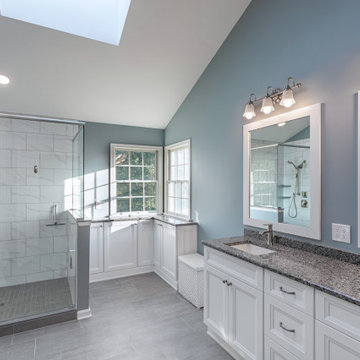
This bathroom is open and spacious with high ceilings and even a sky light. Because this space is so open, we incorporated cabinetry throughout to add additional storage in the space. The shower is spacious and relaxing with 12" x 24" large tiles at a 50/50 pattern and a tiled pan shower flooring.
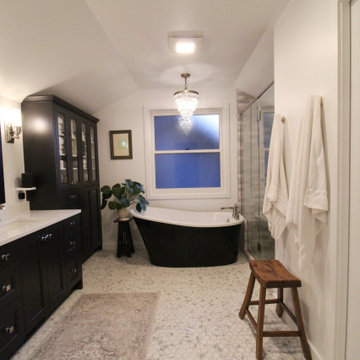
シアトルにあるお手頃価格の広いトラディショナルスタイルのおしゃれなマスターバスルーム (落し込みパネル扉のキャビネット、黒いキャビネット、置き型浴槽、アルコーブ型シャワー、一体型トイレ 、グレーのタイル、セラミックタイル、白い壁、モザイクタイル、アンダーカウンター洗面器、クオーツストーンの洗面台、マルチカラーの床、開き戸のシャワー、白い洗面カウンター、ニッチ、洗面台2つ、造り付け洗面台、三角天井) の写真
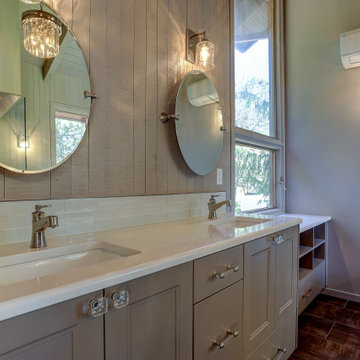
他の地域にある高級な広いモダンスタイルのおしゃれなマスターバスルーム (落し込みパネル扉のキャビネット、グレーのキャビネット、置き型浴槽、コーナー設置型シャワー、一体型トイレ 、白いタイル、セラミックタイル、グレーの壁、セラミックタイルの床、アンダーカウンター洗面器、人工大理石カウンター、茶色い床、オープンシャワー、白い洗面カウンター、洗面台2つ、造り付け洗面台、三角天井、パネル壁) の写真
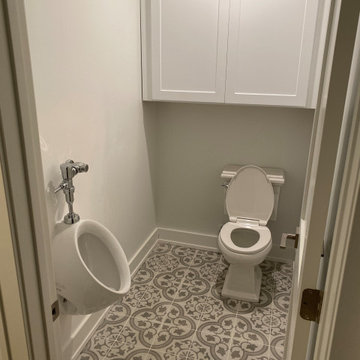
Mater bath renovation. All new Master Suite with his/her closets, large master bath with walk-in shower and separate toilet room (with urinal). Spacious bedroom centered under the homes existing roof gable - accentuating the new space in the existing architecture.
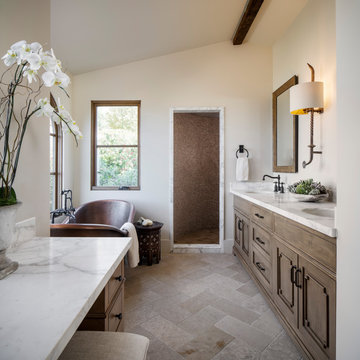
ロサンゼルスにある地中海スタイルのおしゃれな浴室 (落し込みパネル扉のキャビネット、中間色木目調キャビネット、置き型浴槽、ベージュの壁、アンダーカウンター洗面器、ベージュの床、白い洗面カウンター、洗面台2つ、造り付け洗面台、三角天井) の写真
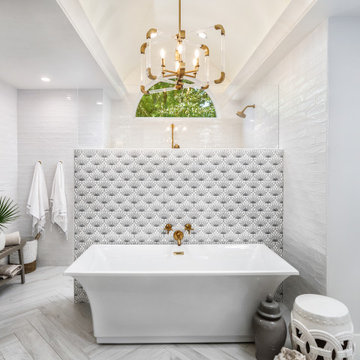
This stunning Gainesville bathroom design is a spa style retreat with a large vanity, freestanding tub, and spacious open shower. The Shiloh Cabinetry vanity with a Windsor door style in a Stonehenge finish on Alder gives the space a warm, luxurious feel, accessorized with Top Knobs honey bronze finish hardware. The large L-shaped vanity space has ample storage including tower cabinets with a make up vanity in the center. Large beveled framed mirrors to match the vanity fit neatly between each tower cabinet and Savoy House light fixtures are a practical addition that also enhances the style of the space. An engineered quartz countertop, plus Kohler Archer sinks and Kohler Purist faucets complete the vanity area. A gorgeous Strom freestanding tub add an architectural appeal to the room, paired with a Kohler bath faucet, and set against the backdrop of a Stone Impressions Lotus Shadow Thassos Marble tiled accent wall with a chandelier overhead. Adjacent to the tub is the spacious open shower style featuring Soci 3x12 textured white tile, gold finish Kohler showerheads, and recessed storage niches. A large, arched window offers natural light to the space, and towel hooks plus a radiator towel warmer sit just outside the shower. Happy Floors Northwind white 6 x 36 wood look porcelain floor tile in a herringbone pattern complete the look of this space.
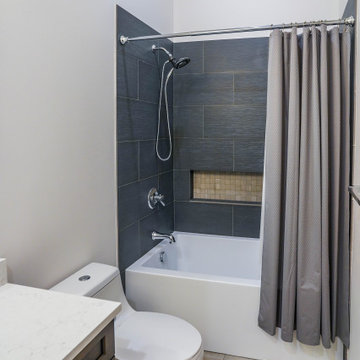
In this home addition construction project, we converted an unused deck into a space that is more functional and practical.
This room addition which includes its own bathroom now stands on what was previously an empty deck on the main floor. The room features water-resistant vinyl flooring while the bathroom’s highlight is the beautiful shower tilework made of dark grey ShadeLines tiles from the Sant’Agostino Shadebox collection.
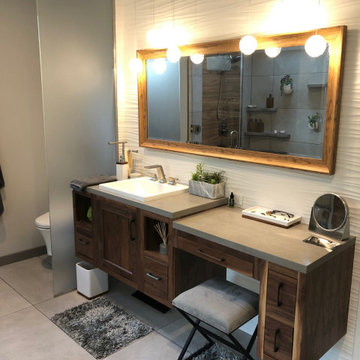
サンフランシスコにある高級な中くらいなアジアンスタイルのおしゃれなマスターバスルーム (落し込みパネル扉のキャビネット、茶色いキャビネット、コーナー設置型シャワー、分離型トイレ、ベージュのタイル、セラミックタイル、ベージュの壁、セラミックタイルの床、オーバーカウンターシンク、珪岩の洗面台、マルチカラーの床、開き戸のシャワー、グレーの洗面カウンター、シャワーベンチ、洗面台1つ、フローティング洗面台、三角天井、壁紙) の写真
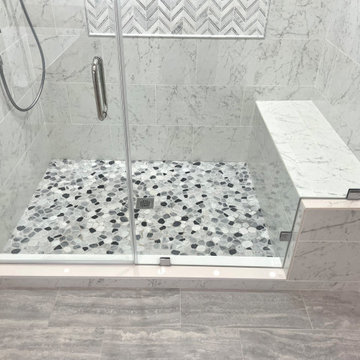
We opened up this bathroom to have larger sinks and overall more storage and space at the vanity. Installed this Sloped deep soaking tub. Enlarged the entrance and overall shower with white Carrara tile and pebble stoned shower floor. Includes a huge bench and niche with marble pencil. Chrome Hansgroghe Shower fixtures includes a handheld and slide bar.
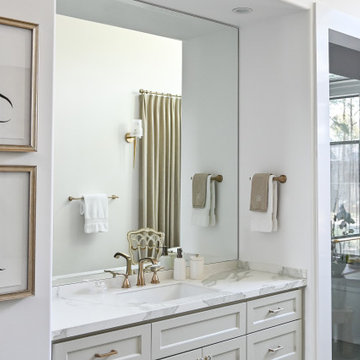
The elegant master bathroom has an old-world feel with a modern touch. It's barrel-vaulted ceiling leads to the freestanding soaker tub that is surrounded by linen drapery.
The airy panels hide built-in cubbies for the homeowner to store her bath products, so to alway be in reach, but our to view.
浴室・バスルーム (落し込みパネル扉のキャビネット、三角天井) の写真
9