浴室・バスルーム (レイズドパネル扉のキャビネット、黒い床、洗面台2つ) の写真
絞り込み:
資材コスト
並び替え:今日の人気順
写真 1〜20 枚目(全 81 枚)
1/4

Mater bathroom complete high-end renovation by Americcan Home Improvement, Inc.
ロサンゼルスにあるラグジュアリーな広いモダンスタイルのおしゃれなマスターバスルーム (レイズドパネル扉のキャビネット、淡色木目調キャビネット、置き型浴槽、コーナー設置型シャワー、白いタイル、木目調タイル、白い壁、大理石の床、一体型シンク、大理石の洗面台、黒い床、開き戸のシャワー、黒い洗面カウンター、シャワーベンチ、洗面台2つ、造り付け洗面台、折り上げ天井、板張り壁) の写真
ロサンゼルスにあるラグジュアリーな広いモダンスタイルのおしゃれなマスターバスルーム (レイズドパネル扉のキャビネット、淡色木目調キャビネット、置き型浴槽、コーナー設置型シャワー、白いタイル、木目調タイル、白い壁、大理石の床、一体型シンク、大理石の洗面台、黒い床、開き戸のシャワー、黒い洗面カウンター、シャワーベンチ、洗面台2つ、造り付け洗面台、折り上げ天井、板張り壁) の写真

The master bathroom remodel was done in continuation of the color scheme that was done throughout the house.
Large format tile was used for the floor to eliminate as many grout lines and to showcase the large open space that is present in the bathroom.
All 3 walls were tiles with large format tile as well with 3 decorative lines running in parallel with 1 tile spacing between them.
The deck of the tub that also acts as the bench in the shower was covered with the same quartz stone material that was used for the vanity countertop, notice for its running continuously from the vanity to the waterfall to the tub deck and its step.
Another great use for the countertop was the ledge of the shampoo niche.

他の地域にある広いカントリー風のおしゃれな浴室 (レイズドパネル扉のキャビネット、グレーのキャビネット、モノトーンのタイル、セラミックタイル、グレーの壁、セラミックタイルの床、人工大理石カウンター、黒い床、白い洗面カウンター、トイレ室、洗面台2つ、造り付け洗面台、塗装板張りの壁) の写真
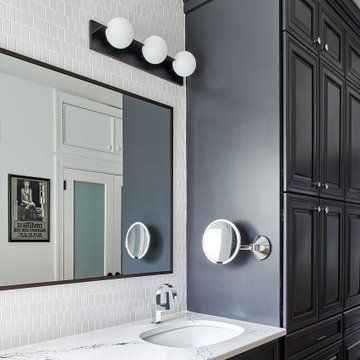
In this bathroom reno in the Fairmount section of Philadelphia, highly functional vanity cabinets were already doing a great job of meeting the homeowner’s storage needs. It’s just that they were a dated dark brown wood color and a bit scuffed up. These cabinets, coupled with frosted closet doors on the opposite wall, made for a luxe washing and dressing area in the homeowner’s en suite bathroom. So why spend money and create waste replacing these elements when we can refresh them? A charcoal paint and new chrome hardware on the cabinets and a fresh white wall paint in the room makes the existing surfaces look good as new. Then, to truly update and brighten the space, we specified new sinks and faucets and bright white picket-shaped tile to be installed up to the ceiling. The quartz countertop has a stunning black vein running across the white surface and special care was taken to template this top so that the most striking part of the veining would be visible between the sinks on this double vanity. A header above the mirror that hid a fluorescent light tube was demolished to allow the ceiling to soar and we instead installed stylish linear vanity lights and a large black framed mirror. David Bowie vintage poster is reflected in mirror.
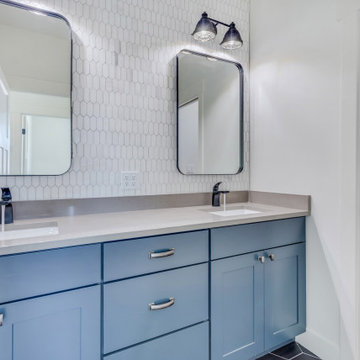
Upstairs bathroom with double vanity and a toilet and shower room
他の地域にあるお手頃価格の中くらいなコンテンポラリースタイルのおしゃれな子供用バスルーム (レイズドパネル扉のキャビネット、青いキャビネット、アルコーブ型浴槽、シャワー付き浴槽 、分離型トイレ、白いタイル、セラミックタイル、白い壁、セラミックタイルの床、アンダーカウンター洗面器、クオーツストーンの洗面台、黒い床、シャワーカーテン、グレーの洗面カウンター、洗面台2つ、造り付け洗面台、ニッチ) の写真
他の地域にあるお手頃価格の中くらいなコンテンポラリースタイルのおしゃれな子供用バスルーム (レイズドパネル扉のキャビネット、青いキャビネット、アルコーブ型浴槽、シャワー付き浴槽 、分離型トイレ、白いタイル、セラミックタイル、白い壁、セラミックタイルの床、アンダーカウンター洗面器、クオーツストーンの洗面台、黒い床、シャワーカーテン、グレーの洗面カウンター、洗面台2つ、造り付け洗面台、ニッチ) の写真
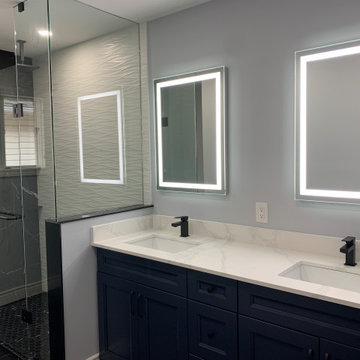
トロントにある高級な中くらいなトランジショナルスタイルのおしゃれなバスルーム (浴槽なし) (レイズドパネル扉のキャビネット、青いキャビネット、白いタイル、磁器タイル、グレーの壁、磁器タイルの床、アンダーカウンター洗面器、珪岩の洗面台、黒い床、開き戸のシャワー、白い洗面カウンター、ニッチ、洗面台2つ、独立型洗面台、バリアフリー、分離型トイレ) の写真
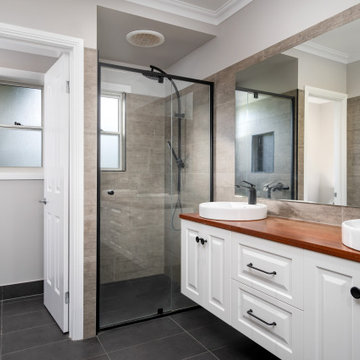
他の地域にある広いトランジショナルスタイルのおしゃれなバスルーム (浴槽なし) (レイズドパネル扉のキャビネット、白いキャビネット、アルコーブ型シャワー、グレーのタイル、グレーの壁、ベッセル式洗面器、木製洗面台、黒い床、開き戸のシャワー、ブラウンの洗面カウンター、洗面台2つ、フローティング洗面台) の写真

Modern rustic master bathroom renovation
ナッシュビルにあるトランジショナルスタイルのおしゃれなマスターバスルーム (黒いキャビネット、猫足バスタブ、白いタイル、セラミックタイル、白い壁、アンダーカウンター洗面器、クオーツストーンの洗面台、黒い床、開き戸のシャワー、白い洗面カウンター、ニッチ、シャワーベンチ、洗面台2つ、造り付け洗面台、レイズドパネル扉のキャビネット、コーナー設置型シャワー) の写真
ナッシュビルにあるトランジショナルスタイルのおしゃれなマスターバスルーム (黒いキャビネット、猫足バスタブ、白いタイル、セラミックタイル、白い壁、アンダーカウンター洗面器、クオーツストーンの洗面台、黒い床、開き戸のシャワー、白い洗面カウンター、ニッチ、シャワーベンチ、洗面台2つ、造り付け洗面台、レイズドパネル扉のキャビネット、コーナー設置型シャワー) の写真
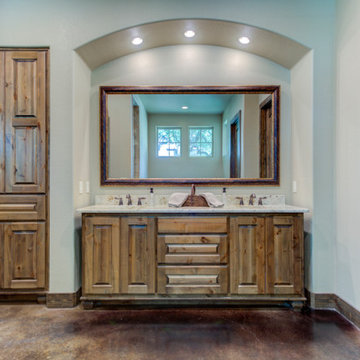
オースティンにある高級な中くらいなラスティックスタイルのおしゃれなマスターバスルーム (レイズドパネル扉のキャビネット、濃色木目調キャビネット、置き型浴槽、バリアフリー、分離型トイレ、マルチカラーのタイル、磁器タイル、ベージュの壁、コンクリートの床、アンダーカウンター洗面器、御影石の洗面台、黒い床、開き戸のシャワー、ベージュのカウンター、シャワーベンチ、洗面台2つ、造り付け洗面台、板張り天井、板張り壁) の写真
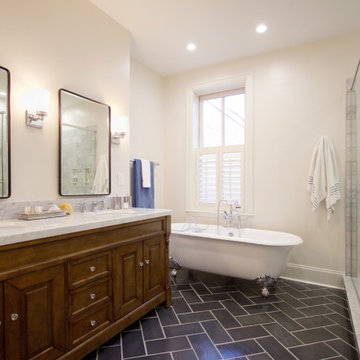
他の地域にある広いトランジショナルスタイルのおしゃれなマスターバスルーム (レイズドパネル扉のキャビネット、中間色木目調キャビネット、猫足バスタブ、コーナー設置型シャワー、グレーのタイル、大理石タイル、白い壁、スレートの床、アンダーカウンター洗面器、大理石の洗面台、黒い床、開き戸のシャワー、白い洗面カウンター、トイレ室、洗面台2つ、独立型洗面台) の写真

他の地域にある高級な広いシャビーシック調のおしゃれなマスターバスルーム (レイズドパネル扉のキャビネット、白いキャビネット、猫足バスタブ、アルコーブ型シャワー、分離型トイレ、モノトーンのタイル、磁器タイル、白い壁、大理石の床、アンダーカウンター洗面器、御影石の洗面台、黒い床、オープンシャワー、黒い洗面カウンター、シャワーベンチ、洗面台2つ、造り付け洗面台) の写真
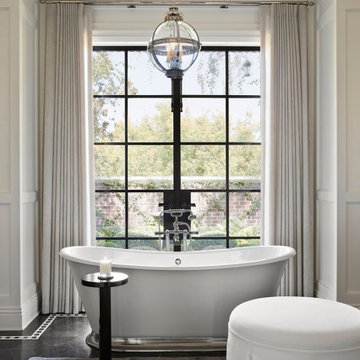
A freestanding metal tub is the focal point of the Master Bathroom. Behind the tub are steels doors leading out to a walled private garden.
ロサンゼルスにあるラグジュアリーな巨大なトラディショナルスタイルのおしゃれなマスターバスルーム (レイズドパネル扉のキャビネット、白いキャビネット、置き型浴槽、アルコーブ型シャワー、分離型トイレ、ベージュのタイル、大理石タイル、白い壁、大理石の床、アンダーカウンター洗面器、大理石の洗面台、黒い床、開き戸のシャワー、ベージュのカウンター、トイレ室、洗面台2つ、造り付け洗面台、パネル壁) の写真
ロサンゼルスにあるラグジュアリーな巨大なトラディショナルスタイルのおしゃれなマスターバスルーム (レイズドパネル扉のキャビネット、白いキャビネット、置き型浴槽、アルコーブ型シャワー、分離型トイレ、ベージュのタイル、大理石タイル、白い壁、大理石の床、アンダーカウンター洗面器、大理石の洗面台、黒い床、開き戸のシャワー、ベージュのカウンター、トイレ室、洗面台2つ、造り付け洗面台、パネル壁) の写真
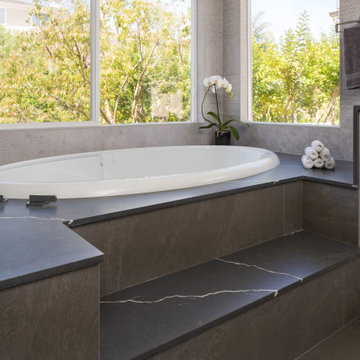
The master bathroom remodel was done in continuation of the color scheme that was done throughout the house.
Large format tile was used for the floor to eliminate as many grout lines and to showcase the large open space that is present in the bathroom.
All 3 walls were tiles with large format tile as well with 3 decorative lines running in parallel with 1 tile spacing between them.
The deck of the tub that also acts as the bench in the shower was covered with the same quartz stone material that was used for the vanity countertop, notice for its running continuously from the vanity to the waterfall to the tub deck and its step.
Another great use for the countertop was the ledge of the shampoo niche.
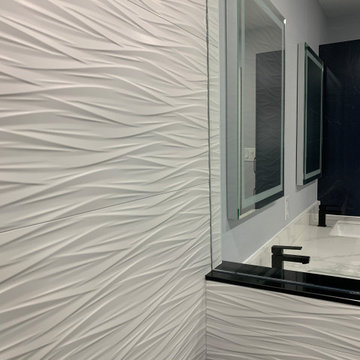
トロントにある高級な中くらいなトランジショナルスタイルのおしゃれなバスルーム (浴槽なし) (レイズドパネル扉のキャビネット、青いキャビネット、バリアフリー、分離型トイレ、白いタイル、磁器タイル、グレーの壁、磁器タイルの床、アンダーカウンター洗面器、珪岩の洗面台、黒い床、開き戸のシャワー、白い洗面カウンター、ニッチ、洗面台2つ、独立型洗面台) の写真
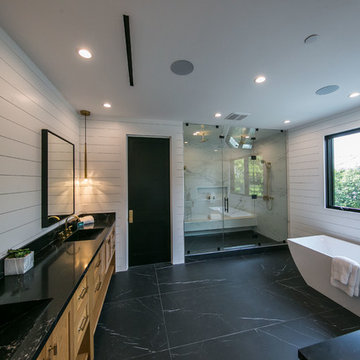
Mater bathroom complete high-end renovation by Americcan Home Improvement, Inc.
ロサンゼルスにあるラグジュアリーな広いモダンスタイルのおしゃれなマスターバスルーム (レイズドパネル扉のキャビネット、淡色木目調キャビネット、置き型浴槽、コーナー設置型シャワー、白いタイル、木目調タイル、白い壁、大理石の床、一体型シンク、大理石の洗面台、黒い床、開き戸のシャワー、黒い洗面カウンター、シャワーベンチ、洗面台2つ、造り付け洗面台、折り上げ天井、板張り壁) の写真
ロサンゼルスにあるラグジュアリーな広いモダンスタイルのおしゃれなマスターバスルーム (レイズドパネル扉のキャビネット、淡色木目調キャビネット、置き型浴槽、コーナー設置型シャワー、白いタイル、木目調タイル、白い壁、大理石の床、一体型シンク、大理石の洗面台、黒い床、開き戸のシャワー、黒い洗面カウンター、シャワーベンチ、洗面台2つ、造り付け洗面台、折り上げ天井、板張り壁) の写真
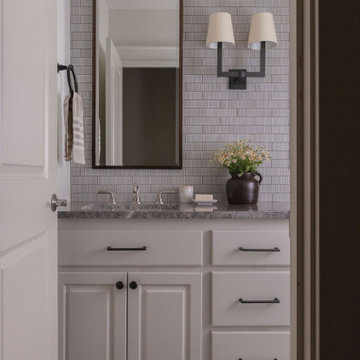
ポートランドにある高級な中くらいなトランジショナルスタイルのおしゃれな浴室 (レイズドパネル扉のキャビネット、白いキャビネット、マルチカラーのタイル、セラミックタイル、白い壁、ライムストーンの床、アンダーカウンター洗面器、珪岩の洗面台、黒い床、マルチカラーの洗面カウンター、シャワーベンチ、洗面台2つ、造り付け洗面台) の写真
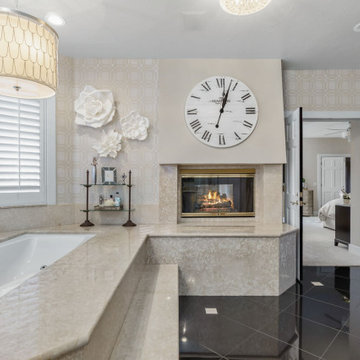
Updated Master bathroom. Stenciled Wall treatment, new lighting, mirrors and painted cabinetry.
フェニックスにあるお手頃価格の広いトランジショナルスタイルのおしゃれなマスターバスルーム (レイズドパネル扉のキャビネット、白いキャビネット、大型浴槽、オープン型シャワー、ベージュの壁、大理石の床、オーバーカウンターシンク、御影石の洗面台、黒い床、オープンシャワー、ベージュのカウンター、洗面台2つ、造り付け洗面台) の写真
フェニックスにあるお手頃価格の広いトランジショナルスタイルのおしゃれなマスターバスルーム (レイズドパネル扉のキャビネット、白いキャビネット、大型浴槽、オープン型シャワー、ベージュの壁、大理石の床、オーバーカウンターシンク、御影石の洗面台、黒い床、オープンシャワー、ベージュのカウンター、洗面台2つ、造り付け洗面台) の写真
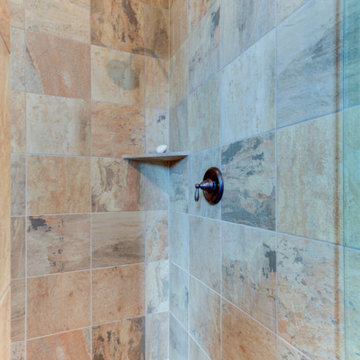
オースティンにある高級な中くらいなラスティックスタイルのおしゃれなマスターバスルーム (レイズドパネル扉のキャビネット、濃色木目調キャビネット、置き型浴槽、バリアフリー、分離型トイレ、マルチカラーのタイル、磁器タイル、ベージュの壁、コンクリートの床、アンダーカウンター洗面器、御影石の洗面台、黒い床、開き戸のシャワー、ベージュのカウンター、シャワーベンチ、洗面台2つ、造り付け洗面台、板張り天井、板張り壁) の写真
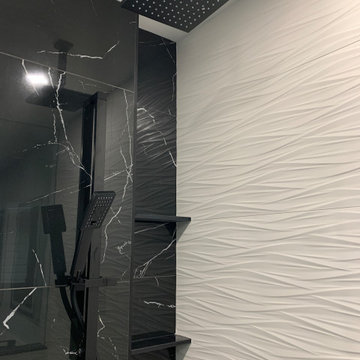
トロントにある高級な中くらいなトランジショナルスタイルのおしゃれなバスルーム (浴槽なし) (レイズドパネル扉のキャビネット、青いキャビネット、バリアフリー、分離型トイレ、白いタイル、磁器タイル、グレーの壁、磁器タイルの床、アンダーカウンター洗面器、珪岩の洗面台、黒い床、開き戸のシャワー、白い洗面カウンター、ニッチ、洗面台2つ、独立型洗面台) の写真
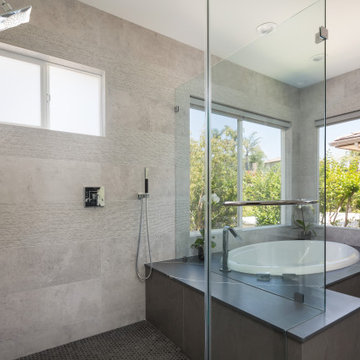
The master bathroom remodel was done in continuation of the color scheme that was done throughout the house.
Large format tile was used for the floor to eliminate as many grout lines and to showcase the large open space that is present in the bathroom.
All 3 walls were tiles with large format tile as well with 3 decorative lines running in parallel with 1 tile spacing between them.
The deck of the tub that also acts as the bench in the shower was covered with the same quartz stone material that was used for the vanity countertop, notice for its running continuously from the vanity to the waterfall to the tub deck and its step.
Another great use for the countertop was the ledge of the shampoo niche.
浴室・バスルーム (レイズドパネル扉のキャビネット、黒い床、洗面台2つ) の写真
1