浴室・バスルーム (レイズドパネル扉のキャビネット、黒い床、洗面台2つ) の写真
絞り込み:
資材コスト
並び替え:今日の人気順
写真 1〜20 枚目(全 51 枚)
1/5

他の地域にある高級な広いシャビーシック調のおしゃれなマスターバスルーム (レイズドパネル扉のキャビネット、白いキャビネット、猫足バスタブ、アルコーブ型シャワー、分離型トイレ、モノトーンのタイル、磁器タイル、白い壁、大理石の床、アンダーカウンター洗面器、御影石の洗面台、黒い床、オープンシャワー、黒い洗面カウンター、シャワーベンチ、洗面台2つ、造り付け洗面台) の写真
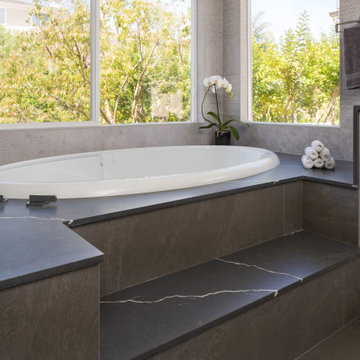
The master bathroom remodel was done in continuation of the color scheme that was done throughout the house.
Large format tile was used for the floor to eliminate as many grout lines and to showcase the large open space that is present in the bathroom.
All 3 walls were tiles with large format tile as well with 3 decorative lines running in parallel with 1 tile spacing between them.
The deck of the tub that also acts as the bench in the shower was covered with the same quartz stone material that was used for the vanity countertop, notice for its running continuously from the vanity to the waterfall to the tub deck and its step.
Another great use for the countertop was the ledge of the shampoo niche.

We demoed the bathroom completely, adding in now flooring and tiles for the shower. Installed frameless Glassdoors for the shower. Removed the wall to wall mirror and added two make up mirrors with Led lights. In the middle we installed two cabinets that open in opposite directions, which add the asymmetrical design.
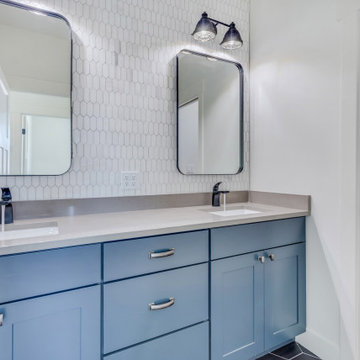
Upstairs bathroom with double vanity and a toilet and shower room
他の地域にあるお手頃価格の中くらいなコンテンポラリースタイルのおしゃれな子供用バスルーム (レイズドパネル扉のキャビネット、青いキャビネット、アルコーブ型浴槽、シャワー付き浴槽 、分離型トイレ、白いタイル、セラミックタイル、白い壁、セラミックタイルの床、アンダーカウンター洗面器、クオーツストーンの洗面台、黒い床、シャワーカーテン、グレーの洗面カウンター、洗面台2つ、造り付け洗面台、ニッチ) の写真
他の地域にあるお手頃価格の中くらいなコンテンポラリースタイルのおしゃれな子供用バスルーム (レイズドパネル扉のキャビネット、青いキャビネット、アルコーブ型浴槽、シャワー付き浴槽 、分離型トイレ、白いタイル、セラミックタイル、白い壁、セラミックタイルの床、アンダーカウンター洗面器、クオーツストーンの洗面台、黒い床、シャワーカーテン、グレーの洗面カウンター、洗面台2つ、造り付け洗面台、ニッチ) の写真
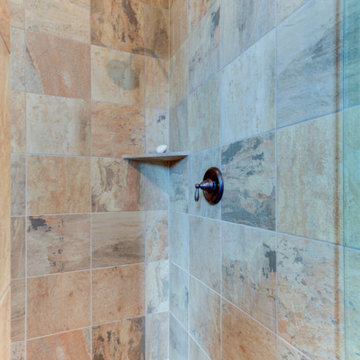
オースティンにある高級な中くらいなラスティックスタイルのおしゃれなマスターバスルーム (レイズドパネル扉のキャビネット、濃色木目調キャビネット、置き型浴槽、バリアフリー、分離型トイレ、マルチカラーのタイル、磁器タイル、ベージュの壁、コンクリートの床、アンダーカウンター洗面器、御影石の洗面台、黒い床、開き戸のシャワー、ベージュのカウンター、シャワーベンチ、洗面台2つ、造り付け洗面台、板張り天井、板張り壁) の写真
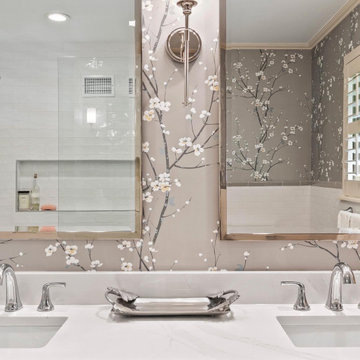
Full Remodel, everything is new with the exception of the cabinets which were raised to a taller height and painted.
他の地域にあるラグジュアリーな中くらいなトランジショナルスタイルのおしゃれな浴室 (レイズドパネル扉のキャビネット、ベージュのキャビネット、ドロップイン型浴槽、シャワー付き浴槽 、一体型トイレ 、白いタイル、磁器タイル、マルチカラーの壁、磁器タイルの床、アンダーカウンター洗面器、クオーツストーンの洗面台、黒い床、開き戸のシャワー、白い洗面カウンター、洗面台2つ、造り付け洗面台、壁紙) の写真
他の地域にあるラグジュアリーな中くらいなトランジショナルスタイルのおしゃれな浴室 (レイズドパネル扉のキャビネット、ベージュのキャビネット、ドロップイン型浴槽、シャワー付き浴槽 、一体型トイレ 、白いタイル、磁器タイル、マルチカラーの壁、磁器タイルの床、アンダーカウンター洗面器、クオーツストーンの洗面台、黒い床、開き戸のシャワー、白い洗面カウンター、洗面台2つ、造り付け洗面台、壁紙) の写真
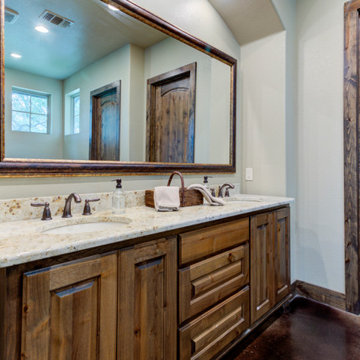
オースティンにある高級な中くらいなラスティックスタイルのおしゃれなマスターバスルーム (レイズドパネル扉のキャビネット、濃色木目調キャビネット、置き型浴槽、バリアフリー、分離型トイレ、マルチカラーのタイル、磁器タイル、ベージュの壁、コンクリートの床、アンダーカウンター洗面器、御影石の洗面台、黒い床、開き戸のシャワー、ベージュのカウンター、シャワーベンチ、洗面台2つ、造り付け洗面台、板張り天井、板張り壁) の写真
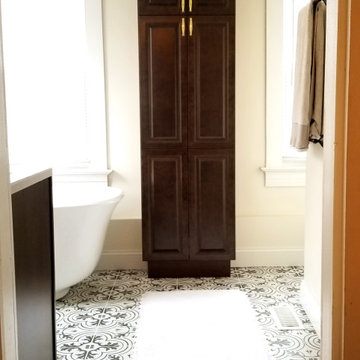
This home renovation project included a complete gut and reorganization of the main floor, removal of large chimney stack in the middle of the dining room, bringing floors all to same level, moving doors, adding guest bath, master closet, corner fireplace and garage. The result is this beautiful, open, spacious main floor with new kitchen, dining room, living room, master bedroom, master bath, guest bath, laundry room and flooring throughout.
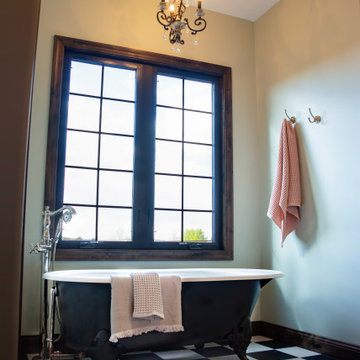
Freestanding tub looking out toward the mountain views.
フェニックスにある高級な広いラスティックスタイルのおしゃれなマスターバスルーム (レイズドパネル扉のキャビネット、淡色木目調キャビネット、猫足バスタブ、バリアフリー、分離型トイレ、黒いタイル、セラミックタイル、緑の壁、セラミックタイルの床、オーバーカウンターシンク、クオーツストーンの洗面台、黒い床、開き戸のシャワー、グレーの洗面カウンター、トイレ室、洗面台2つ、造り付け洗面台) の写真
フェニックスにある高級な広いラスティックスタイルのおしゃれなマスターバスルーム (レイズドパネル扉のキャビネット、淡色木目調キャビネット、猫足バスタブ、バリアフリー、分離型トイレ、黒いタイル、セラミックタイル、緑の壁、セラミックタイルの床、オーバーカウンターシンク、クオーツストーンの洗面台、黒い床、開き戸のシャワー、グレーの洗面カウンター、トイレ室、洗面台2つ、造り付け洗面台) の写真
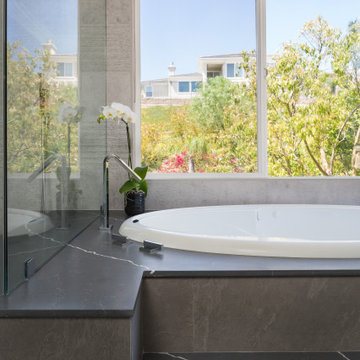
The master bathroom remodel was done in continuation of the color scheme that was done throughout the house.
Large format tile was used for the floor to eliminate as many grout lines and to showcase the large open space that is present in the bathroom.
All 3 walls were tiles with large format tile as well with 3 decorative lines running in parallel with 1 tile spacing between them.
The deck of the tub that also acts as the bench in the shower was covered with the same quartz stone material that was used for the vanity countertop, notice for its running continuously from the vanity to the waterfall to the tub deck and its step.
Another great use for the countertop was the ledge of the shampoo niche.
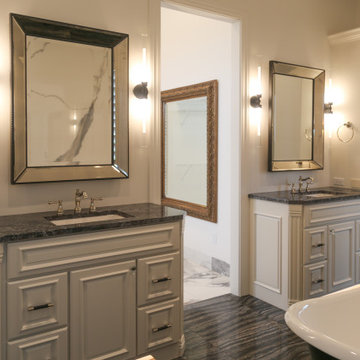
他の地域にある高級な広いトランジショナルスタイルのおしゃれなマスターバスルーム (レイズドパネル扉のキャビネット、白いキャビネット、猫足バスタブ、アルコーブ型シャワー、分離型トイレ、モノトーンのタイル、磁器タイル、白い壁、磁器タイルの床、アンダーカウンター洗面器、御影石の洗面台、黒い床、オープンシャワー、黒い洗面カウンター、シャワーベンチ、洗面台2つ、造り付け洗面台) の写真
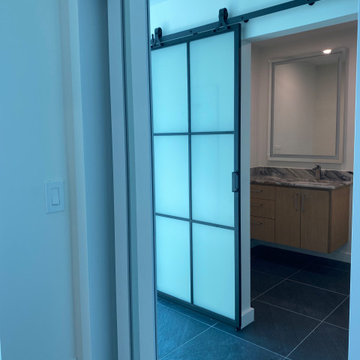
We demoed the bathroom completely, adding in now flooring and tiles for the shower. Installed frameless Glassdoors for the shower. Removed the wall to wall mirror and added two make up mirrors with Led lights. In the middle we installed two cabinets that open in opposite directions, which add the asymmetrical design.
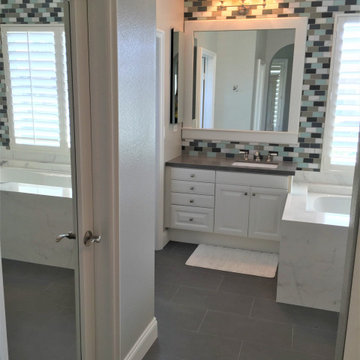
TBT to this beachy-sheek remodel — complete w/ furniture, accessories, and custom window treatments— we did back in 2016 and are still loving today. Look at those floors! Love that herringbone pattern and it’s actually tile, not wood! Great for the kitchen while still giving that classy vibe.
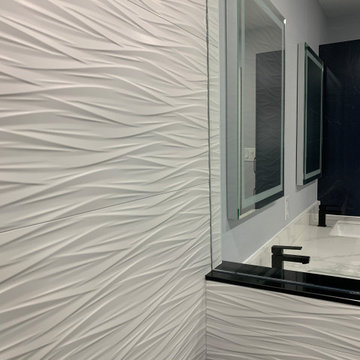
トロントにある高級な中くらいなトランジショナルスタイルのおしゃれなバスルーム (浴槽なし) (レイズドパネル扉のキャビネット、青いキャビネット、バリアフリー、分離型トイレ、白いタイル、磁器タイル、グレーの壁、磁器タイルの床、アンダーカウンター洗面器、珪岩の洗面台、黒い床、開き戸のシャワー、白い洗面カウンター、ニッチ、洗面台2つ、独立型洗面台) の写真
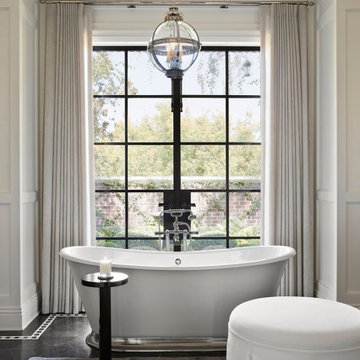
A freestanding metal tub is the focal point of the Master Bathroom. Behind the tub are steels doors leading out to a walled private garden.
ロサンゼルスにあるラグジュアリーな巨大なトラディショナルスタイルのおしゃれなマスターバスルーム (レイズドパネル扉のキャビネット、白いキャビネット、置き型浴槽、アルコーブ型シャワー、分離型トイレ、ベージュのタイル、大理石タイル、白い壁、大理石の床、アンダーカウンター洗面器、大理石の洗面台、黒い床、開き戸のシャワー、ベージュのカウンター、トイレ室、洗面台2つ、造り付け洗面台、パネル壁) の写真
ロサンゼルスにあるラグジュアリーな巨大なトラディショナルスタイルのおしゃれなマスターバスルーム (レイズドパネル扉のキャビネット、白いキャビネット、置き型浴槽、アルコーブ型シャワー、分離型トイレ、ベージュのタイル、大理石タイル、白い壁、大理石の床、アンダーカウンター洗面器、大理石の洗面台、黒い床、開き戸のシャワー、ベージュのカウンター、トイレ室、洗面台2つ、造り付け洗面台、パネル壁) の写真
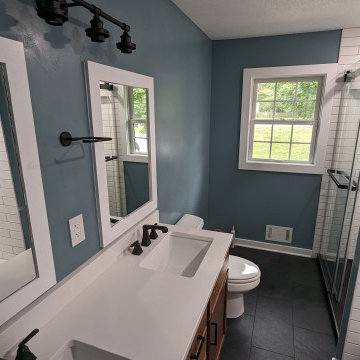
カンザスシティにあるお手頃価格のトラディショナルスタイルのおしゃれな浴室 (レイズドパネル扉のキャビネット、中間色木目調キャビネット、ドロップイン型浴槽、アルコーブ型シャワー、分離型トイレ、白いタイル、セラミックタイル、青い壁、セラミックタイルの床、アンダーカウンター洗面器、オニキスの洗面台、黒い床、引戸のシャワー、白い洗面カウンター、ニッチ、洗面台2つ、造り付け洗面台) の写真
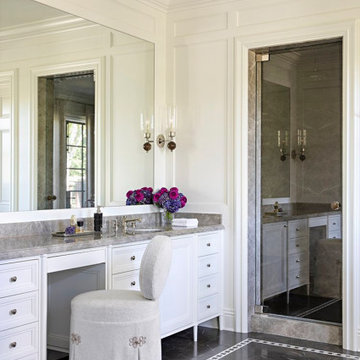
A freestanding metal tub is the focal point of the Master Bathroom. Behind the tub are steels doors leading out to a walled private garden.
ロサンゼルスにあるラグジュアリーな巨大なトラディショナルスタイルのおしゃれなマスターバスルーム (レイズドパネル扉のキャビネット、白いキャビネット、置き型浴槽、アルコーブ型シャワー、分離型トイレ、ベージュのタイル、大理石タイル、白い壁、大理石の床、アンダーカウンター洗面器、大理石の洗面台、黒い床、開き戸のシャワー、ベージュのカウンター、トイレ室、洗面台2つ、造り付け洗面台、パネル壁) の写真
ロサンゼルスにあるラグジュアリーな巨大なトラディショナルスタイルのおしゃれなマスターバスルーム (レイズドパネル扉のキャビネット、白いキャビネット、置き型浴槽、アルコーブ型シャワー、分離型トイレ、ベージュのタイル、大理石タイル、白い壁、大理石の床、アンダーカウンター洗面器、大理石の洗面台、黒い床、開き戸のシャワー、ベージュのカウンター、トイレ室、洗面台2つ、造り付け洗面台、パネル壁) の写真
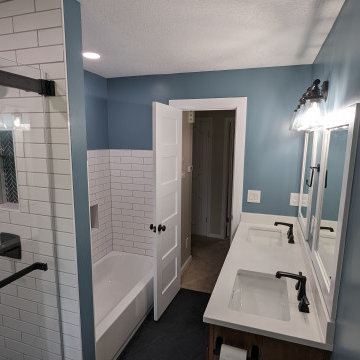
カンザスシティにあるお手頃価格のトラディショナルスタイルのおしゃれな浴室 (レイズドパネル扉のキャビネット、中間色木目調キャビネット、ドロップイン型浴槽、アルコーブ型シャワー、分離型トイレ、白いタイル、セラミックタイル、青い壁、セラミックタイルの床、アンダーカウンター洗面器、オニキスの洗面台、黒い床、引戸のシャワー、白い洗面カウンター、ニッチ、洗面台2つ、造り付け洗面台) の写真
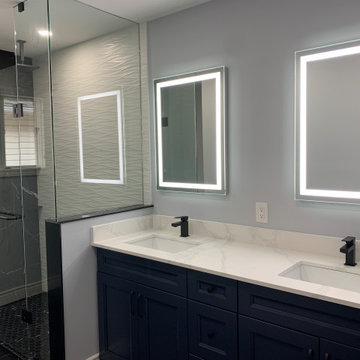
トロントにある高級な中くらいなトランジショナルスタイルのおしゃれなバスルーム (浴槽なし) (レイズドパネル扉のキャビネット、青いキャビネット、白いタイル、磁器タイル、グレーの壁、磁器タイルの床、アンダーカウンター洗面器、珪岩の洗面台、黒い床、開き戸のシャワー、白い洗面カウンター、ニッチ、洗面台2つ、独立型洗面台、バリアフリー、分離型トイレ) の写真
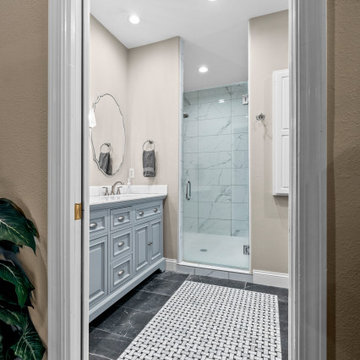
This renovation for empty nesters enhanced the home’s heart with an expansive kitchen-living-dining area and a convenient main-level laundry room, perfectly fitting the family’s growing needs.
浴室・バスルーム (レイズドパネル扉のキャビネット、黒い床、洗面台2つ) の写真
1