ブラウンの子供用バスルーム・バスルーム (レイズドパネル扉のキャビネット) の写真
絞り込み:
資材コスト
並び替え:今日の人気順
写真 1〜20 枚目(全 1,216 枚)
1/4
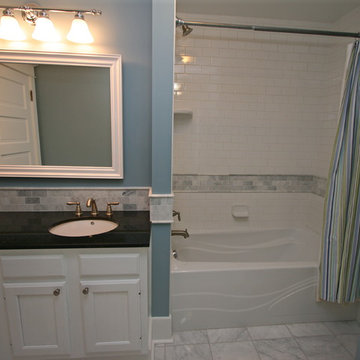
シアトルにあるお手頃価格の小さなトラディショナルスタイルのおしゃれな子供用バスルーム (アンダーカウンター洗面器、レイズドパネル扉のキャビネット、白いキャビネット、御影石の洗面台、アルコーブ型浴槽、分離型トイレ、白いタイル、サブウェイタイル、青い壁、大理石の床) の写真
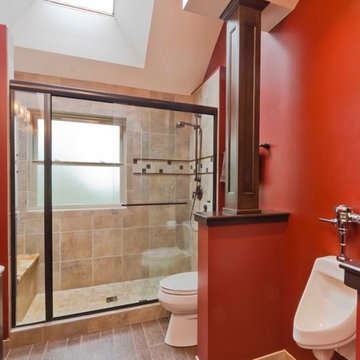
Hall bathroom for 3 boys to share. Wouldn't be complete without the urinal!
シカゴにある中くらいなトラディショナルスタイルのおしゃれな子供用バスルーム (アンダーカウンター洗面器、レイズドパネル扉のキャビネット、濃色木目調キャビネット、大理石の洗面台、アルコーブ型シャワー、小便器、ベージュのタイル、磁器タイル、赤い壁、磁器タイルの床) の写真
シカゴにある中くらいなトラディショナルスタイルのおしゃれな子供用バスルーム (アンダーカウンター洗面器、レイズドパネル扉のキャビネット、濃色木目調キャビネット、大理石の洗面台、アルコーブ型シャワー、小便器、ベージュのタイル、磁器タイル、赤い壁、磁器タイルの床) の写真

Paint by Sherwin Williams
Body Color - Worldly Grey - SW 7043
Trim Color - Extra White - SW 7006
Island Cabinetry Stain - Northwood Cabinets - Custom Stain
Flooring and Tile by Macadam Floor & Design
Countertop Tile by Surface Art Inc.
Tile Product A La Mode
Countertop Backsplash Tile by Tierra Sol
Tile Product Driftwood in Cronos
Floor & Shower Tile by Emser Tile
Tile Product Esplanade
Faucets and Shower-heads by Delta Faucet
Kitchen & Bathroom Sinks by Decolav
Windows by Milgard Windows & Doors
Window Product Style Line® Series
Window Supplier Troyco - Window & Door
Lighting by Destination Lighting
Custom Cabinetry & Storage by Northwood Cabinets
Customized & Built by Cascade West Development
Photography by ExposioHDR Portland
Original Plans by Alan Mascord Design Associates
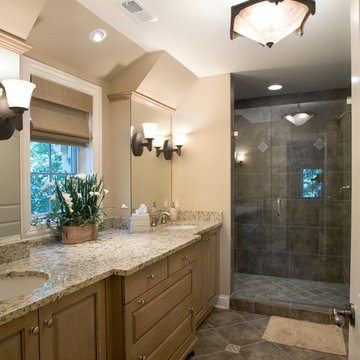
Linda Oyama Bryan, photographer
Guest Bath with oversize glass shower, raised panel vanity with separate sinks and porcelain tile floor. Wall sconces in mirror, roman fabric shade.
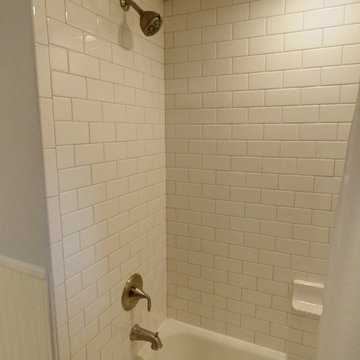
We remodeled both bathrooms and did a little bit of everything throughout the rest of the house. Photos: Shaun Deskins
ヒューストンにある低価格の中くらいなトラディショナルスタイルのおしゃれな子供用バスルーム (レイズドパネル扉のキャビネット、白いキャビネット、アルコーブ型浴槽、アルコーブ型シャワー、分離型トイレ、白いタイル、サブウェイタイル、青い壁、セラミックタイルの床、一体型シンク、大理石の洗面台、ベージュの床、シャワーカーテン、ベージュのカウンター) の写真
ヒューストンにある低価格の中くらいなトラディショナルスタイルのおしゃれな子供用バスルーム (レイズドパネル扉のキャビネット、白いキャビネット、アルコーブ型浴槽、アルコーブ型シャワー、分離型トイレ、白いタイル、サブウェイタイル、青い壁、セラミックタイルの床、一体型シンク、大理石の洗面台、ベージュの床、シャワーカーテン、ベージュのカウンター) の写真
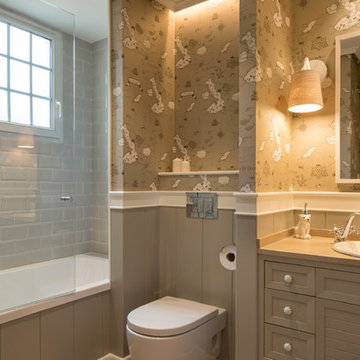
Proyecto de interiorismo, dirección y ejecución de obra: Sube Interiorismo www.subeinteriorismo.com
Fotografía Erlantz Biderbost
ビルバオにある広いトランジショナルスタイルのおしゃれな子供用バスルーム (レイズドパネル扉のキャビネット、グレーのキャビネット、アルコーブ型浴槽、壁掛け式トイレ、ベージュのタイル、ベージュの壁、ラミネートの床、オーバーカウンターシンク、クオーツストーンの洗面台、開き戸のシャワー) の写真
ビルバオにある広いトランジショナルスタイルのおしゃれな子供用バスルーム (レイズドパネル扉のキャビネット、グレーのキャビネット、アルコーブ型浴槽、壁掛け式トイレ、ベージュのタイル、ベージュの壁、ラミネートの床、オーバーカウンターシンク、クオーツストーンの洗面台、開き戸のシャワー) の写真
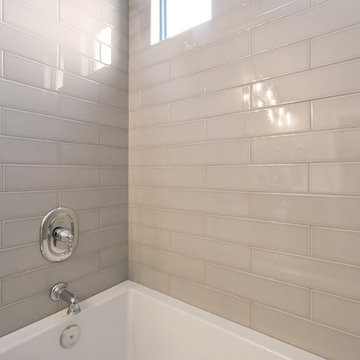
Hall Bathroom - Demo'd complete bathroom. Installed Large soaking tub, subway tile to the ceiling, two new rain glass windows, custom smokehouse cabinets, Quartz counter tops and all new chrome fixtures.
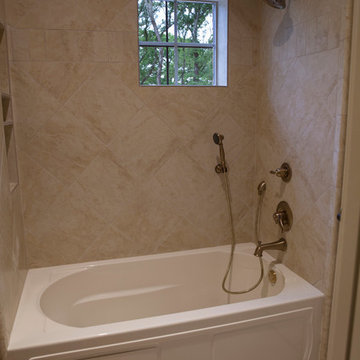
Marianne Joy Photography
ダラスにある広い地中海スタイルのおしゃれな子供用バスルーム (レイズドパネル扉のキャビネット、ドロップイン型浴槽、アルコーブ型シャワー、分離型トイレ、ベージュのタイル、石タイル、ベージュの壁、セラミックタイルの床、アンダーカウンター洗面器、御影石の洗面台) の写真
ダラスにある広い地中海スタイルのおしゃれな子供用バスルーム (レイズドパネル扉のキャビネット、ドロップイン型浴槽、アルコーブ型シャワー、分離型トイレ、ベージュのタイル、石タイル、ベージュの壁、セラミックタイルの床、アンダーカウンター洗面器、御影石の洗面台) の写真

ロサンゼルスにある高級な中くらいなカントリー風のおしゃれな子供用バスルーム (レイズドパネル扉のキャビネット、グレーのキャビネット、アルコーブ型シャワー、一体型トイレ 、白い壁、淡色無垢フローリング、オーバーカウンターシンク、大理石の洗面台、ベージュの床、開き戸のシャワー、グレーの洗面カウンター、洗面台1つ、フローティング洗面台、白い天井) の写真
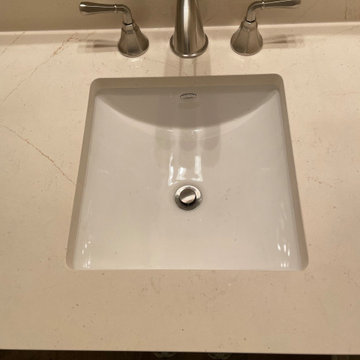
Custom Surface Solutions (www.css-tile.com) - Owner Craig Thompson (512) 966-8296. This project shows a an updated Silestone Eternal Marfil 3cm quartz countertop and 4" backsplash with American Standard undermount sink and Signature Hardware 8" spread
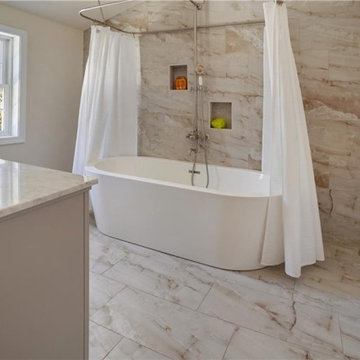
2nd floor was custom designed where no bath had existed prior. A dormer was built. A free standing tub, porcelain tiles and surface mounted fixtures give a traditional feel to a modern look.
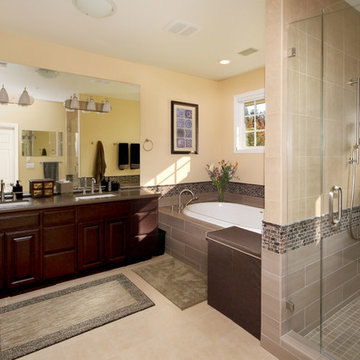
サンフランシスコにある中くらいなトラディショナルスタイルのおしゃれな子供用バスルーム (アンダーカウンター洗面器、レイズドパネル扉のキャビネット、濃色木目調キャビネット、クオーツストーンの洗面台、シャワー付き浴槽 、分離型トイレ、グレーのタイル、磁器タイル、青い壁、磁器タイルの床) の写真
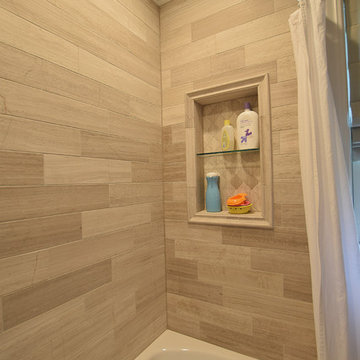
Bathroom situated off the nursery, This bathroom features Legno Limestone tile on the floor and shower walls, White acrylic tub, all fixtures featured are Chrome. Quartz Vanity top and window sill. Kraftmaid Espresso vanity cabinet with matching end panel. 2 Stage crown molding. Light gray wall color.
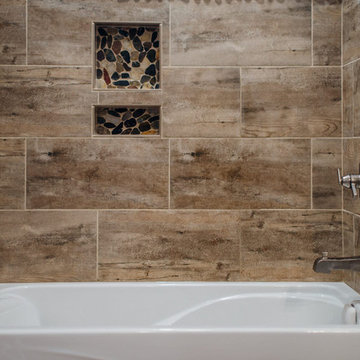
ダラスにあるお手頃価格の中くらいなラスティックスタイルのおしゃれな子供用バスルーム (レイズドパネル扉のキャビネット、濃色木目調キャビネット、分離型トイレ、茶色いタイル、磁器タイル、ベージュの壁、クッションフロア、アンダーカウンター洗面器、御影石の洗面台、ベージュの床、黒い洗面カウンター、アルコーブ型浴槽、シャワー付き浴槽 、シャワーカーテン) の写真
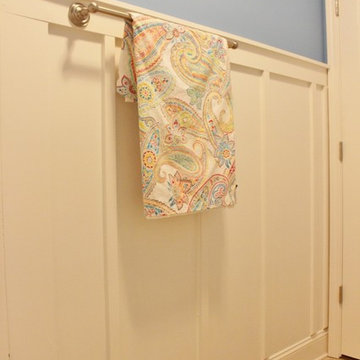
Bathroom features Custom built painted vanity and board & batten wall trim.
バーミングハムにある低価格の小さなトラディショナルスタイルのおしゃれな子供用バスルーム (レイズドパネル扉のキャビネット、白いキャビネット、シャワー付き浴槽 、青い壁、クッションフロア、オーバーカウンターシンク、ラミネートカウンター) の写真
バーミングハムにある低価格の小さなトラディショナルスタイルのおしゃれな子供用バスルーム (レイズドパネル扉のキャビネット、白いキャビネット、シャワー付き浴槽 、青い壁、クッションフロア、オーバーカウンターシンク、ラミネートカウンター) の写真
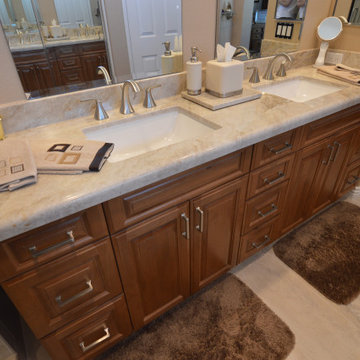
From the beginning you can see the colors inside this space pop. Like Jay says, you can coordinate or contrast when designing a space. Well we definitely coordinated perfectly I would say. Starting with the rich cinnamon stain on the alder wood cabinets that brings the warmth and depth, then moving to the porcelain tile of the shower, that has cool beige tones with hints of grey to match the brushed nickel hardware used throughout. This color palette definitely pleases the senses.
The cabinetry utilizes raised panel doors and drawers, donned with brushed nickel hardware. Then we topped them with a stunning Taj Mahal quartzite natural stone. A four inch backsplash and undermount square sinks finish off the look as they sit below two brand new beveled glass mirrors.
The shower definitely steals the show. Floor to ceiling 12x24 porcelain tile that perfectly mimics vein cut travertine. Moen Vass shower fixtures matching the faucets on the counter top were used in quite the varying degrees. We offered a rain shower head over head, a hand shower head that is adjustable in height and comes with its own multi-function spray head. A thermostatic valve, with a transfer valve as well. In the shower we also rebuild the shower bench seat utilizing the same Taj Mahal quartzite stone. The glass enclosure was cut perfectly to match the shape and function of the seat. The flooring has a 2x2 porcelain mosaic in the same series as the wall. Two functional grab bars, two niches, and a frameless shower enclosure that closes it all in stunningly.
The flooring boasts the same 12x24 porcelain tile as the shower walls, in a matte finish laid in the same pattern and direction as the shower itself.
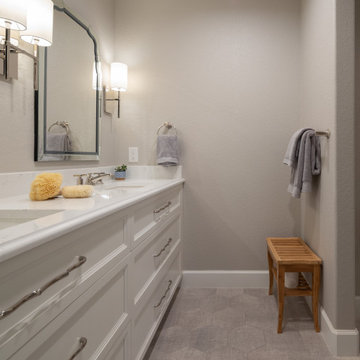
Walking into this space you're immediately aware this Jack and Jill bathroom is elegant not just functional.
デンバーにあるお手頃価格の中くらいなトランジショナルスタイルのおしゃれな子供用バスルーム (レイズドパネル扉のキャビネット、白いキャビネット、バリアフリー、分離型トイレ、白いタイル、磁器タイル、グレーの壁、磁器タイルの床、アンダーカウンター洗面器、クオーツストーンの洗面台、グレーの床、開き戸のシャワー、白い洗面カウンター、ニッチ、洗面台2つ、造り付け洗面台) の写真
デンバーにあるお手頃価格の中くらいなトランジショナルスタイルのおしゃれな子供用バスルーム (レイズドパネル扉のキャビネット、白いキャビネット、バリアフリー、分離型トイレ、白いタイル、磁器タイル、グレーの壁、磁器タイルの床、アンダーカウンター洗面器、クオーツストーンの洗面台、グレーの床、開き戸のシャワー、白い洗面カウンター、ニッチ、洗面台2つ、造り付け洗面台) の写真
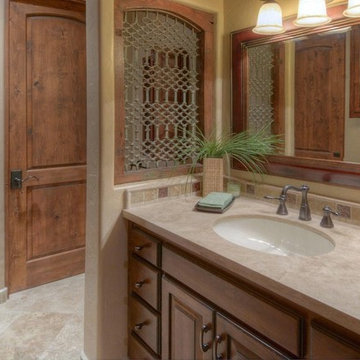
Hall bath, shared with private entry to adjacent bedroom.
Designer/Builder; Michael Gomez
サンディエゴにある中くらいなサンタフェスタイルのおしゃれな子供用バスルーム (レイズドパネル扉のキャビネット、中間色木目調キャビネット、アンダーマウント型浴槽、シャワー付き浴槽 、分離型トイレ、ベージュのタイル、石タイル、ベージュの壁、トラバーチンの床、アンダーカウンター洗面器、大理石の洗面台) の写真
サンディエゴにある中くらいなサンタフェスタイルのおしゃれな子供用バスルーム (レイズドパネル扉のキャビネット、中間色木目調キャビネット、アンダーマウント型浴槽、シャワー付き浴槽 、分離型トイレ、ベージュのタイル、石タイル、ベージュの壁、トラバーチンの床、アンダーカウンター洗面器、大理石の洗面台) の写真
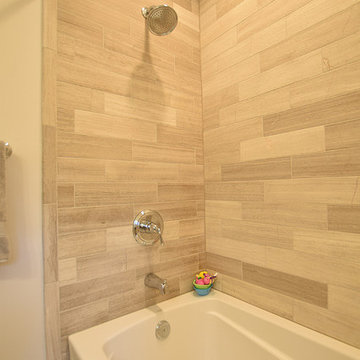
Bathroom situated off the nursery, This bathroom features Legno Limestone tile on the floor and shower walls, White acrylic tub, all fixtures featured are Chrome. Quartz Vanity top and window sill. Kraftmaid Espresso vanity cabinet with matching end panel. 2 Stage crown molding. Light gray wall color.
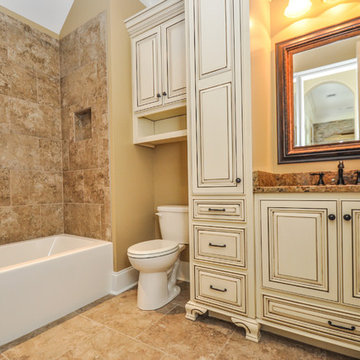
Robbie Breaux & Team
ニューオリンズにある高級な広いトラディショナルスタイルのおしゃれな子供用バスルーム (レイズドパネル扉のキャビネット、ヴィンテージ仕上げキャビネット、置き型浴槽、アルコーブ型シャワー、一体型トイレ 、ベージュのタイル、セラミックタイル、ベージュの壁、セラミックタイルの床、アンダーカウンター洗面器、御影石の洗面台、茶色い床、開き戸のシャワー) の写真
ニューオリンズにある高級な広いトラディショナルスタイルのおしゃれな子供用バスルーム (レイズドパネル扉のキャビネット、ヴィンテージ仕上げキャビネット、置き型浴槽、アルコーブ型シャワー、一体型トイレ 、ベージュのタイル、セラミックタイル、ベージュの壁、セラミックタイルの床、アンダーカウンター洗面器、御影石の洗面台、茶色い床、開き戸のシャワー) の写真
ブラウンの子供用バスルーム・バスルーム (レイズドパネル扉のキャビネット) の写真
1