浴室・バスルーム (レイズドパネル扉のキャビネット、シェーカースタイル扉のキャビネット、モザイクタイル、造り付け洗面台) の写真
絞り込み:
資材コスト
並び替え:今日の人気順
写真 1〜20 枚目(全 918 枚)
1/5

Who wouldn't love to enjoy a "wine down" in this gorgeous primary bath? We gutted everything in this space, but kept the tub area. We updated the tub area with a quartz surround to modernize, installed a gorgeous water jet mosaic all over the floor and added a dark shiplap to tie in the custom vanity cabinets and barn doors. The separate double shower feels like a room in its own with gorgeous tile inset shampoo shelf and updated plumbing fixtures.
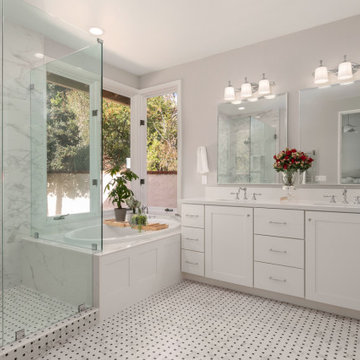
This all white bathroom radiates a calm and peaceful mood. The star of the bathroom is the basket weave patterned floor that flows into the shower. The chrome and crystal finished hardware give this bathroom a joyful spark. Have a spa day at home and unwind from the stress of daily life in the large white tub sitting by the window. Hot towels included with the electrically heated towel warming rack!
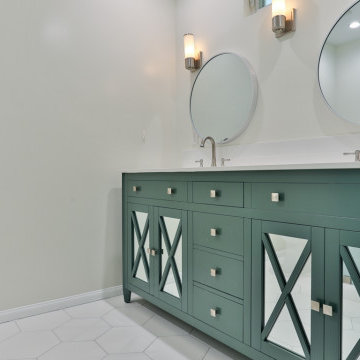
The original Master Bathroom was quite large and had two separate entry ways in. It just didn't make sense so the homeowners decided to divide the old MB into two separate bathrooms; one full and one 3/4.
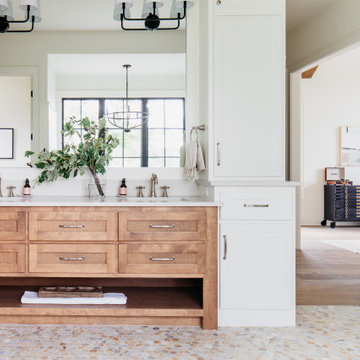
This fall, Amethyst had the opportunity to partner with Freeman Custom Homes of Kansas City to furnish this 5000 sq ft European Modern designed home for the Artisan Home Tour 2020!
Every square inch of this home was magical -- from the secret staircase in the master bath leading to a private shuttered plunge pool to the vaulted kitchen with sky high mushroom colored cabinetry and handmade zellige tile.
We met the builders during the cabinetry phase and watching their final, thoughtful design details evolve was such full of over-the-top surprises like the unique valet-like storage in the entry and limestone fireplace!
As soon as we saw their vision for the home, we knew our furnishings would be a great match as our design style celebrates handmade rugs, artisan handmade custom seating, old-meets-new art, and let's be honest -- we love to go big! They trusted us to do our thing on the entire main level and we enjoyed every minute.
The load in took 3 full trucks and fortunately for us -- the homeowners fell in love with several pieces so our uninstall trip was significantly lighter. I think we were all a little emotional leaving this masterpiece but sooooo happy for the owners and just hoping we get invited to a Christmas party...
Here are some of the highlights -- 90% of the furnishings and rugs were from our shop and we filled in the gaps with some extra special pieces!
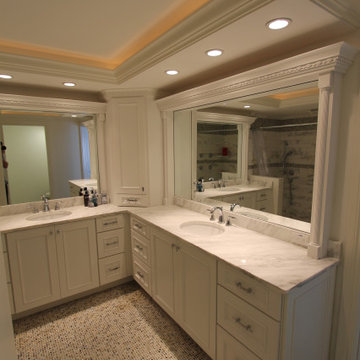
マイアミにある中くらいなモダンスタイルのおしゃれなマスターバスルーム (シェーカースタイル扉のキャビネット、白いキャビネット、コーナー設置型シャワー、白い壁、モザイクタイル、オーバーカウンターシンク、御影石の洗面台、ベージュの床、引戸のシャワー、白い洗面カウンター、洗面台2つ、造り付け洗面台) の写真
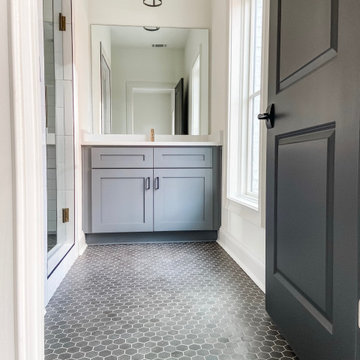
アトランタにあるお手頃価格の中くらいなトランジショナルスタイルのおしゃれなバスルーム (浴槽なし) (シェーカースタイル扉のキャビネット、グレーのキャビネット、ダブルシャワー、一体型トイレ 、白いタイル、サブウェイタイル、白い壁、モザイクタイル、オーバーカウンターシンク、クオーツストーンの洗面台、グレーの床、開き戸のシャワー、白い洗面カウンター、洗面台1つ、造り付け洗面台、レンガ壁) の写真
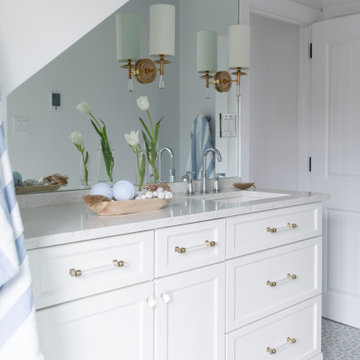
フィラデルフィアにある中くらいなカントリー風のおしゃれなバスルーム (浴槽なし) (シェーカースタイル扉のキャビネット、白いキャビネット、白い壁、モザイクタイル、アンダーカウンター洗面器、マルチカラーの床、グレーの洗面カウンター、洗面台1つ、造り付け洗面台) の写真

オレンジカウンティにある高級な広いトランジショナルスタイルのおしゃれな浴室 (シェーカースタイル扉のキャビネット、青いキャビネット、置き型浴槽、コーナー設置型シャワー、分離型トイレ、大理石タイル、白い壁、モザイクタイル、アンダーカウンター洗面器、大理石の洗面台、グレーの床、開き戸のシャワー、グレーの洗面カウンター、洗面台2つ、造り付け洗面台、照明、シャワーベンチ、白い天井) の写真

ミネアポリスにあるトランジショナルスタイルのおしゃれなマスターバスルーム (シェーカースタイル扉のキャビネット、白いキャビネット、置き型浴槽、グレーの壁、モザイクタイル、アンダーカウンター洗面器、マルチカラーの床、白い洗面カウンター、洗面台2つ、造り付け洗面台) の写真

オレンジカウンティにあるラグジュアリーな中くらいなモダンスタイルのおしゃれなマスターバスルーム (シェーカースタイル扉のキャビネット、白いキャビネット、置き型浴槽、オープン型シャワー、分離型トイレ、青いタイル、磁器タイル、白い壁、モザイクタイル、アンダーカウンター洗面器、クオーツストーンの洗面台、白い床、オープンシャワー、白い洗面カウンター、シャワーベンチ、洗面台2つ、造り付け洗面台、パネル壁) の写真
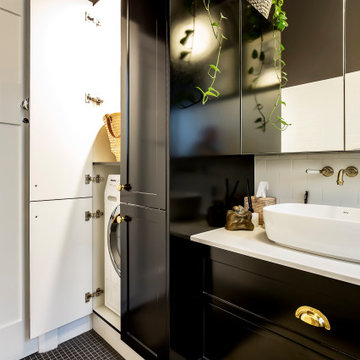
シドニーにある高級な小さなトラディショナルスタイルのおしゃれなバスルーム (浴槽なし) (シェーカースタイル扉のキャビネット、黒いキャビネット、オープン型シャワー、一体型トイレ 、白いタイル、セラミックタイル、黒い壁、モザイクタイル、ベッセル式洗面器、クオーツストーンの洗面台、黒い床、オープンシャワー、白い洗面カウンター、洗濯室、洗面台1つ、造り付け洗面台) の写真

Photography by Tina Witherspoon.
シアトルにある高級な中くらいなモダンスタイルのおしゃれなマスターバスルーム (アンダーカウンター洗面器、開き戸のシャワー、一体型トイレ 、グレーのタイル、大理石タイル、モザイクタイル、大理石の洗面台、グレーの洗面カウンター、シェーカースタイル扉のキャビネット、グレーのキャビネット、アルコーブ型シャワー、洗面台2つ、造り付け洗面台) の写真
シアトルにある高級な中くらいなモダンスタイルのおしゃれなマスターバスルーム (アンダーカウンター洗面器、開き戸のシャワー、一体型トイレ 、グレーのタイル、大理石タイル、モザイクタイル、大理石の洗面台、グレーの洗面カウンター、シェーカースタイル扉のキャビネット、グレーのキャビネット、アルコーブ型シャワー、洗面台2つ、造り付け洗面台) の写真
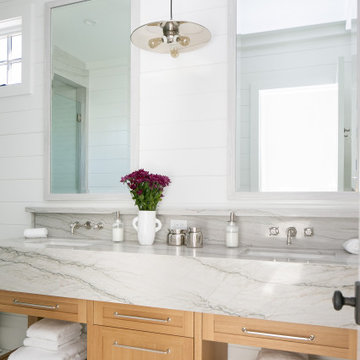
オレンジカウンティにあるカントリー風のおしゃれな浴室 (シェーカースタイル扉のキャビネット、中間色木目調キャビネット、白い壁、モザイクタイル、アンダーカウンター洗面器、白い床、グレーの洗面カウンター、洗面台2つ、造り付け洗面台、塗装板張りの壁) の写真

Paul Dyer Photography
サンフランシスコにあるトランジショナルスタイルのおしゃれな浴室 (シェーカースタイル扉のキャビネット、中間色木目調キャビネット、白いタイル、モザイクタイル、白い壁、モザイクタイル、アンダーカウンター洗面器、ベージュの床、パネル壁、洗面台1つ、造り付け洗面台) の写真
サンフランシスコにあるトランジショナルスタイルのおしゃれな浴室 (シェーカースタイル扉のキャビネット、中間色木目調キャビネット、白いタイル、モザイクタイル、白い壁、モザイクタイル、アンダーカウンター洗面器、ベージュの床、パネル壁、洗面台1つ、造り付け洗面台) の写真

Download our free ebook, Creating the Ideal Kitchen. DOWNLOAD NOW
This master bath remodel is the cat's meow for more than one reason! The materials in the room are soothing and give a nice vintage vibe in keeping with the rest of the home. We completed a kitchen remodel for this client a few years’ ago and were delighted when she contacted us for help with her master bath!
The bathroom was fine but was lacking in interesting design elements, and the shower was very small. We started by eliminating the shower curb which allowed us to enlarge the footprint of the shower all the way to the edge of the bathtub, creating a modified wet room. The shower is pitched toward a linear drain so the water stays in the shower. A glass divider allows for the light from the window to expand into the room, while a freestanding tub adds a spa like feel.
The radiator was removed and both heated flooring and a towel warmer were added to provide heat. Since the unit is on the top floor in a multi-unit building it shares some of the heat from the floors below, so this was a great solution for the space.
The custom vanity includes a spot for storing styling tools and a new built in linen cabinet provides plenty of the storage. The doors at the top of the linen cabinet open to stow away towels and other personal care products, and are lighted to ensure everything is easy to find. The doors below are false doors that disguise a hidden storage area. The hidden storage area features a custom litterbox pull out for the homeowner’s cat! Her kitty enters through the cutout, and the pull out drawer allows for easy clean ups.
The materials in the room – white and gray marble, charcoal blue cabinetry and gold accents – have a vintage vibe in keeping with the rest of the home. Polished nickel fixtures and hardware add sparkle, while colorful artwork adds some life to the space.

Download our free ebook, Creating the Ideal Kitchen. DOWNLOAD NOW
Bathrooms come in all shapes and sizes and each project has its unique challenges. This master bath remodel was no different. The room had been remodeled about 20 years ago as part of a large addition and consists of three separate zones – 1) tub zone, 2) vanity/storage zone and 3) shower and water closet zone. The room layout and zones had to remain the same, but the goal was to make each area more functional. In addition, having comfortable access to the tub and seating in the tub area was also high on the list, as the tub serves as an important part of the daily routine for the homeowners and their special needs son.
We started out in the tub room and determined that an undermount tub and flush deck would be much more functional and comfortable for entering and exiting the tub than the existing drop in tub with its protruding lip. A redundant radiator was eliminated from this room allowing room for a large comfortable chair that can be used as part of the daily bathing routine.
In the vanity and storage zone, the existing vanities size neither optimized the space nor provided much real storage. A few tweaks netted a much better storage solution that now includes cabinets, drawers, pull outs and a large custom built-in hutch that houses towels and other bathroom necessities. A framed custom mirror opens the space and bounces light around the room from the large existing bank of windows.
We transformed the shower and water closet room into a large walk in shower with a trench drain, making for both ease of access and a seamless look. Next, we added a niche for shampoo storage to the back wall, and updated shower fixtures to give the space new life.
The star of the bathroom is the custom marble mosaic floor tile. All the other materials take a simpler approach giving permission to the beautiful circular pattern of the mosaic to shine. White shaker cabinetry is topped with elegant Calacatta marble countertops, which also lines the shower walls. Polished nickel fixtures and sophisticated crystal lighting are simple yet sophisticated, allowing the beauty of the materials shines through.
Designed by: Susan Klimala, CKD, CBD
For more information on kitchen and bath design ideas go to: www.kitchenstudio-ge.com

Full bathroom remodel with updated layout in historic Victorian home. White cabinetry, quartz countertop, ash gray hardware, Delta faucets and shower fixtures, hexagon porcelain mosaic floor tile, Carrara marble trim on window and shower niches, deep soaking tub, and TOTO Washlet bidet toilet.
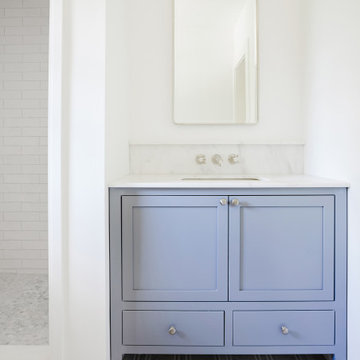
ニューヨークにある小さなトランジショナルスタイルのおしゃれな子供用バスルーム (シェーカースタイル扉のキャビネット、グレーのキャビネット、アルコーブ型シャワー、一体型トイレ 、白いタイル、セラミックタイル、白い壁、モザイクタイル、アンダーカウンター洗面器、大理石の洗面台、グレーの床、開き戸のシャワー、白い洗面カウンター、洗面台1つ、造り付け洗面台) の写真

デンバーにある低価格の中くらいなカントリー風のおしゃれなバスルーム (浴槽なし) (シェーカースタイル扉のキャビネット、緑のキャビネット、コーナー設置型シャワー、磁器タイル、モザイクタイル、開き戸のシャワー、洗面台1つ、造り付け洗面台) の写真
浴室・バスルーム (レイズドパネル扉のキャビネット、シェーカースタイル扉のキャビネット、モザイクタイル、造り付け洗面台) の写真
1
