浴室・バスルーム (オープンシェルフ、ベージュの床) の写真
絞り込み:
資材コスト
並び替え:今日の人気順
写真 1〜20 枚目(全 1,512 枚)
1/3

Small bathroom spaces without windows can present a design challenge. Our solution included selecting a beautiful aspen tree wall mural that makes it feel as if you are looking out a window. To keep things light and airy we created a custom natural cedar floating vanity, gold fixtures, and a light green tiled feature wall in the shower.

You’ll always be on holidays here!
Designed for a couple nearing retirement and completed in 2019 by Quine Building, this modern beach house truly embraces holiday living.
Capturing views of the escarpment and the ocean, this home seizes the essence of summer living.
In a highly exposed street, maintaining privacy while inviting the unmistakable vistas into each space was achieved through carefully placed windows and outdoor living areas.
By positioning living areas upstairs, the views are introduced into each space and remain uninterrupted and undisturbed.
The separation of living spaces to bedrooms flows seamlessly with the slope of the site creating a retreat for family members.
An epitome of seaside living, the attention to detail exhibited by the build is second only to the serenity of it’s location.
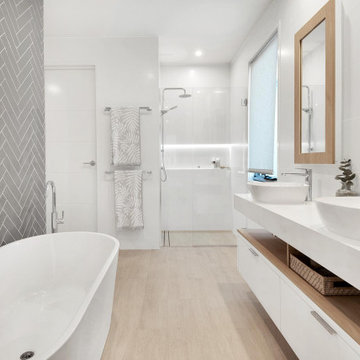
ブリスベンにある広いコンテンポラリースタイルのおしゃれなマスターバスルーム (オープンシェルフ、白いキャビネット、置き型浴槽、アルコーブ型シャワー、グレーのタイル、磁器タイル、白い壁、ベッセル式洗面器、ベージュの床、開き戸のシャワー、白い洗面カウンター) の写真
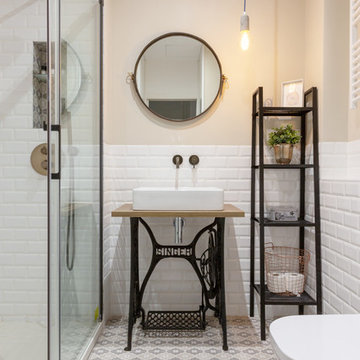
Baño de estilo industrial
マドリードにある北欧スタイルのおしゃれなバスルーム (浴槽なし) (オープンシェルフ、アルコーブ型シャワー、白いタイル、サブウェイタイル、ベージュの壁、ベッセル式洗面器、木製洗面台、ベージュの床、引戸のシャワー、ブラウンの洗面カウンター) の写真
マドリードにある北欧スタイルのおしゃれなバスルーム (浴槽なし) (オープンシェルフ、アルコーブ型シャワー、白いタイル、サブウェイタイル、ベージュの壁、ベッセル式洗面器、木製洗面台、ベージュの床、引戸のシャワー、ブラウンの洗面カウンター) の写真

他の地域にある高級なエクレクティックスタイルのおしゃれな浴室 (壁掛け式トイレ、ベージュの壁、無垢フローリング、ベージュの床、オープンシェルフ、白いキャビネット、コーナー型浴槽、シャワー付き浴槽 、グレーのタイル、ベッセル式洗面器、オープンシャワー) の写真

STARP ESTUDI
他の地域にあるコンテンポラリースタイルのおしゃれなバスルーム (浴槽なし) (オープンシェルフ、中間色木目調キャビネット、バリアフリー、ベッセル式洗面器、木製洗面台、ベージュの壁、コンクリートの床、ベージュの床、オープンシャワー、ブラウンの洗面カウンター) の写真
他の地域にあるコンテンポラリースタイルのおしゃれなバスルーム (浴槽なし) (オープンシェルフ、中間色木目調キャビネット、バリアフリー、ベッセル式洗面器、木製洗面台、ベージュの壁、コンクリートの床、ベージュの床、オープンシャワー、ブラウンの洗面カウンター) の写真

他の地域にあるモダンスタイルのおしゃれなマスターバスルーム (置き型浴槽、黒い壁、淡色無垢フローリング、ベッセル式洗面器、ベージュの床、オープンシェルフ、中間色木目調キャビネット、木製洗面台、ブラウンの洗面カウンター) の写真

ニューヨークにある高級な広いアジアンスタイルのおしゃれなマスターバスルーム (オープンシェルフ、淡色木目調キャビネット、置き型浴槽、洗い場付きシャワー、ベージュのタイル、セラミックタイル、ベージュの壁、トラバーチンの床、アンダーカウンター洗面器、クオーツストーンの洗面台、ベージュの床、オープンシャワー) の写真

Contemporary style bathroom of modern family residence in Marrakech, Morocco.
他の地域にあるお手頃価格の中くらいなコンテンポラリースタイルのおしゃれなマスターバスルーム (オープンシェルフ、ベージュのキャビネット、ドロップイン型浴槽、オープン型シャワー、ベージュのタイル、石タイル、ベージュの壁、大理石の床、横長型シンク、大理石の洗面台、ベージュの床、オープンシャワー、ベージュのカウンター、洗面台2つ、造り付け洗面台) の写真
他の地域にあるお手頃価格の中くらいなコンテンポラリースタイルのおしゃれなマスターバスルーム (オープンシェルフ、ベージュのキャビネット、ドロップイン型浴槽、オープン型シャワー、ベージュのタイル、石タイル、ベージュの壁、大理石の床、横長型シンク、大理石の洗面台、ベージュの床、オープンシャワー、ベージュのカウンター、洗面台2つ、造り付け洗面台) の写真

オーランドにある高級な中くらいなモダンスタイルのおしゃれなマスターバスルーム (オープンシェルフ、白いキャビネット、アルコーブ型シャワー、ベージュのタイル、磁器タイル、ベージュの壁、磁器タイルの床、ベッセル式洗面器、タイルの洗面台、ベージュの床、オープンシャワー) の写真
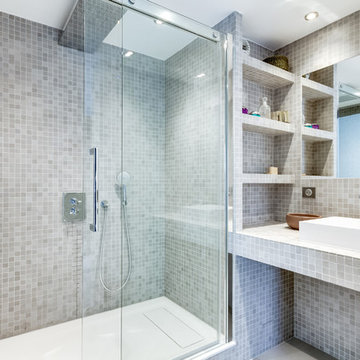
パリにある高級な広いモダンスタイルのおしゃれなバスルーム (浴槽なし) (オープンシェルフ、ベージュのキャビネット、バリアフリー、ベージュのタイル、ベージュの壁、コンソール型シンク、ベージュの床、引戸のシャワー、セラミックタイル、セメントタイルの床) の写真

Photo; Cesar Rubio
サンフランシスコにある中くらいなコンテンポラリースタイルのおしゃれなバスルーム (浴槽なし) (アンダーカウンター洗面器、石タイル、ベージュの壁、セラミックタイルの床、オープンシェルフ、中間色木目調キャビネット、分離型トイレ、グレーのタイル、ベージュの床) の写真
サンフランシスコにある中くらいなコンテンポラリースタイルのおしゃれなバスルーム (浴槽なし) (アンダーカウンター洗面器、石タイル、ベージュの壁、セラミックタイルの床、オープンシェルフ、中間色木目調キャビネット、分離型トイレ、グレーのタイル、ベージュの床) の写真
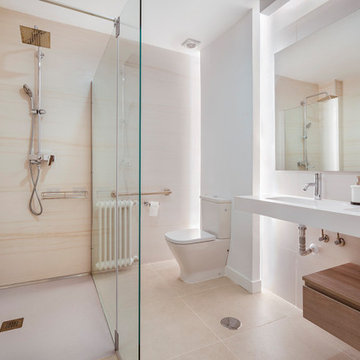
Baño accesible diseñado en tonos crema, con diversos juegos de iluminación y materiales para conseguir un espacio elegante y muy vistoso.
マドリードにあるコンテンポラリースタイルのおしゃれなマスターバスルーム (オープンシェルフ、白いキャビネット、コーナー設置型シャワー、一体型トイレ 、ベージュのタイル、セラミックタイル、ベージュの壁、セラミックタイルの床、一体型シンク、ベージュの床、開き戸のシャワー、白い洗面カウンター) の写真
マドリードにあるコンテンポラリースタイルのおしゃれなマスターバスルーム (オープンシェルフ、白いキャビネット、コーナー設置型シャワー、一体型トイレ 、ベージュのタイル、セラミックタイル、ベージュの壁、セラミックタイルの床、一体型シンク、ベージュの床、開き戸のシャワー、白い洗面カウンター) の写真
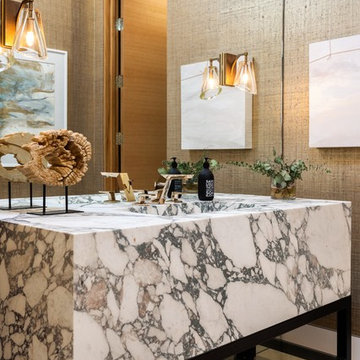
powder room
オレンジカウンティにある中くらいなコンテンポラリースタイルのおしゃれなバスルーム (浴槽なし) (茶色い壁、一体型シンク、ベージュの床、マルチカラーの洗面カウンター、オープンシェルフ、黒いキャビネット、御影石の洗面台) の写真
オレンジカウンティにある中くらいなコンテンポラリースタイルのおしゃれなバスルーム (浴槽なし) (茶色い壁、一体型シンク、ベージュの床、マルチカラーの洗面カウンター、オープンシェルフ、黒いキャビネット、御影石の洗面台) の写真

This tiny home has utilized space-saving design and put the bathroom vanity in the corner of the bathroom. Natural light in addition to track lighting makes this vanity perfect for getting ready in the morning. Triangle corner shelves give an added space for personal items to keep from cluttering the wood counter. This contemporary, costal Tiny Home features a bathroom with a shower built out over the tongue of the trailer it sits on saving space and creating space in the bathroom. This shower has it's own clear roofing giving the shower a skylight. This allows tons of light to shine in on the beautiful blue tiles that shape this corner shower. Stainless steel planters hold ferns giving the shower an outdoor feel. With sunlight, plants, and a rain shower head above the shower, it is just like an outdoor shower only with more convenience and privacy. The curved glass shower door gives the whole tiny home bathroom a bigger feel while letting light shine through to the rest of the bathroom. The blue tile shower has niches; built-in shower shelves to save space making your shower experience even better. The bathroom door is a pocket door, saving space in both the bathroom and kitchen to the other side. The frosted glass pocket door also allows light to shine through.
This Tiny Home has a unique shower structure that points out over the tongue of the tiny house trailer. This provides much more room to the entire bathroom and centers the beautiful shower so that it is what you see looking through the bathroom door. The gorgeous blue tile is hit with natural sunlight from above allowed in to nurture the ferns by way of clear roofing. Yes, there is a skylight in the shower and plants making this shower conveniently located in your bathroom feel like an outdoor shower. It has a large rounded sliding glass door that lets the space feel open and well lit. There is even a frosted sliding pocket door that also lets light pass back and forth. There are built-in shelves to conserve space making the shower, bathroom, and thus the tiny house, feel larger, open and airy.

This tiny home has utilized space-saving design and put the bathroom vanity in the corner of the bathroom. Natural light in addition to track lighting makes this vanity perfect for getting ready in the morning. Triangle corner shelves give an added space for personal items to keep from cluttering the wood counter. This contemporary, costal Tiny Home features a bathroom with a shower built out over the tongue of the trailer it sits on saving space and creating space in the bathroom. This shower has it's own clear roofing giving the shower a skylight. This allows tons of light to shine in on the beautiful blue tiles that shape this corner shower. Stainless steel planters hold ferns giving the shower an outdoor feel. With sunlight, plants, and a rain shower head above the shower, it is just like an outdoor shower only with more convenience and privacy. The curved glass shower door gives the whole tiny home bathroom a bigger feel while letting light shine through to the rest of the bathroom. The blue tile shower has niches; built-in shower shelves to save space making your shower experience even better. The bathroom door is a pocket door, saving space in both the bathroom and kitchen to the other side. The frosted glass pocket door also allows light to shine through.

open plan bathroom, reclaimed floor boards and green marble vanity.
サセックスにある巨大なコンテンポラリースタイルのおしゃれな子供用バスルーム (オープンシェルフ、置き型浴槽、バリアフリー、壁掛け式トイレ、白いタイル、大理石タイル、白い壁、塗装フローリング、一体型シンク、大理石の洗面台、ベージュの床、オープンシャワー、グリーンの洗面カウンター) の写真
サセックスにある巨大なコンテンポラリースタイルのおしゃれな子供用バスルーム (オープンシェルフ、置き型浴槽、バリアフリー、壁掛け式トイレ、白いタイル、大理石タイル、白い壁、塗装フローリング、一体型シンク、大理石の洗面台、ベージュの床、オープンシャワー、グリーンの洗面カウンター) の写真
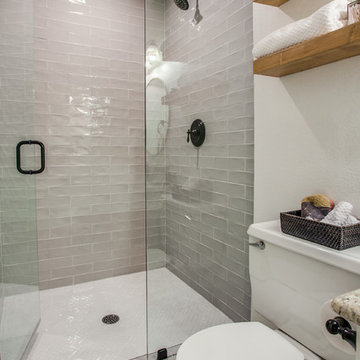
shoot2sell
ダラスにある低価格の小さなトランジショナルスタイルのおしゃれなバスルーム (浴槽なし) (オープンシェルフ、中間色木目調キャビネット、アルコーブ型シャワー、分離型トイレ、グレーのタイル、セラミックタイル、白い壁、磁器タイルの床、御影石の洗面台、ベージュの床、開き戸のシャワー、ベージュのカウンター) の写真
ダラスにある低価格の小さなトランジショナルスタイルのおしゃれなバスルーム (浴槽なし) (オープンシェルフ、中間色木目調キャビネット、アルコーブ型シャワー、分離型トイレ、グレーのタイル、セラミックタイル、白い壁、磁器タイルの床、御影石の洗面台、ベージュの床、開き戸のシャワー、ベージュのカウンター) の写真

This Waukesha bathroom remodel was unique because the homeowner needed wheelchair accessibility. We designed a beautiful master bathroom and met the client’s ADA bathroom requirements.
Original Space
The old bathroom layout was not functional or safe. The client could not get in and out of the shower or maneuver around the vanity or toilet. The goal of this project was ADA accessibility.
ADA Bathroom Requirements
All elements of this bathroom and shower were discussed and planned. Every element of this Waukesha master bathroom is designed to meet the unique needs of the client. Designing an ADA bathroom requires thoughtful consideration of showering needs.
Open Floor Plan – A more open floor plan allows for the rotation of the wheelchair. A 5-foot turning radius allows the wheelchair full access to the space.
Doorways – Sliding barn doors open with minimal force. The doorways are 36” to accommodate a wheelchair.
Curbless Shower – To create an ADA shower, we raised the sub floor level in the bedroom. There is a small rise at the bedroom door and the bathroom door. There is a seamless transition to the shower from the bathroom tile floor.
Grab Bars – Decorative grab bars were installed in the shower, next to the toilet and next to the sink (towel bar).
Handheld Showerhead – The handheld Delta Palm Shower slips over the hand for easy showering.
Shower Shelves – The shower storage shelves are minimalistic and function as handhold points.
Non-Slip Surface – Small herringbone ceramic tile on the shower floor prevents slipping.
ADA Vanity – We designed and installed a wheelchair accessible bathroom vanity. It has clearance under the cabinet and insulated pipes.
Lever Faucet – The faucet is offset so the client could reach it easier. We installed a lever operated faucet that is easy to turn on/off.
Integrated Counter/Sink – The solid surface counter and sink is durable and easy to clean.
ADA Toilet – The client requested a bidet toilet with a self opening and closing lid. ADA bathroom requirements for toilets specify a taller height and more clearance.
Heated Floors – WarmlyYours heated floors add comfort to this beautiful space.
Linen Cabinet – A custom linen cabinet stores the homeowners towels and toiletries.
Style
The design of this bathroom is light and airy with neutral tile and simple patterns. The cabinetry matches the existing oak woodwork throughout the home.
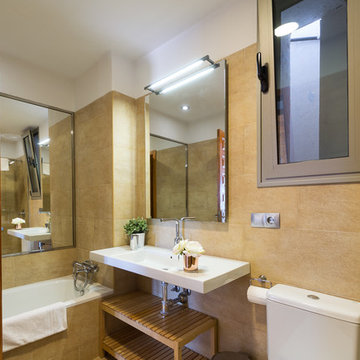
Maite Fragueiro | Home & Haus Homestaging & Fotografía
Cuarto de baño principal de planta inferior.
他の地域にある高級な小さな地中海スタイルのおしゃれなマスターバスルーム (オープンシェルフ、ドロップイン型浴槽、バリアフリー、一体型トイレ 、ベージュのタイル、セラミックタイル、ベージュの壁、セラミックタイルの床、壁付け型シンク、大理石の洗面台、ベージュの床) の写真
他の地域にある高級な小さな地中海スタイルのおしゃれなマスターバスルーム (オープンシェルフ、ドロップイン型浴槽、バリアフリー、一体型トイレ 、ベージュのタイル、セラミックタイル、ベージュの壁、セラミックタイルの床、壁付け型シンク、大理石の洗面台、ベージュの床) の写真
浴室・バスルーム (オープンシェルフ、ベージュの床) の写真
1