中くらいな浴室・バスルーム (オープンシェルフ、スレートの床) の写真
絞り込み:
資材コスト
並び替え:今日の人気順
写真 1〜20 枚目(全 115 枚)
1/4

The master bathroom's outdoor shower is a natural garden escape. The natural stone tub is nestled in the tropical landscaping and complements the stone pavers on the floor. The wall mount shower head is a waterfall built into the lava rock privacy walls. A teak stool sits beside the tub for easy placement of towels and shampoos. The master bathroom opens to the outdoor shower through a full height glass door and the indoor shower's glass wall connect the two spaces seamlessly.

Matt Delphenich
ボストンにある高級な中くらいなコンテンポラリースタイルのおしゃれなバスルーム (浴槽なし) (白いタイル、サブウェイタイル、白い壁、スレートの床、グレーの床、オープンシャワー、オープンシェルフ、中間色木目調キャビネット、洗い場付きシャワー、コンソール型シンク) の写真
ボストンにある高級な中くらいなコンテンポラリースタイルのおしゃれなバスルーム (浴槽なし) (白いタイル、サブウェイタイル、白い壁、スレートの床、グレーの床、オープンシャワー、オープンシェルフ、中間色木目調キャビネット、洗い場付きシャワー、コンソール型シンク) の写真
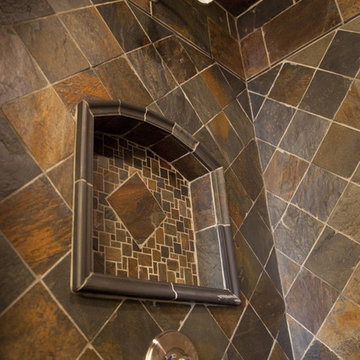
ミネアポリスにあるお手頃価格の中くらいなコンテンポラリースタイルのおしゃれなマスターバスルーム (オープンシェルフ、濃色木目調キャビネット、アルコーブ型シャワー、分離型トイレ、グレーの壁、スレートの床、一体型シンク、人工大理石カウンター、マルチカラーの床、オープンシャワー) の写真
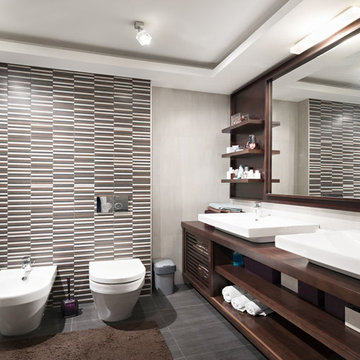
ロサンゼルスにあるお手頃価格の中くらいなモダンスタイルのおしゃれなマスターバスルーム (オープンシェルフ、濃色木目調キャビネット、シャワー付き浴槽 、一体型トイレ 、白いタイル、磁器タイル、グレーの壁、スレートの床、ベッセル式洗面器、木製洗面台) の写真
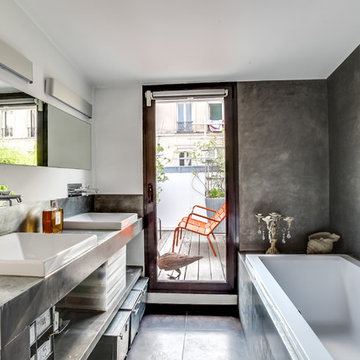
Meero - Loyer
パリにある中くらいなコンテンポラリースタイルのおしゃれな浴室 (グレーの壁、オープンシェルフ、グレーのキャビネット、グレーのタイル、メタルタイル、スレートの床、ベッセル式洗面器) の写真
パリにある中くらいなコンテンポラリースタイルのおしゃれな浴室 (グレーの壁、オープンシェルフ、グレーのキャビネット、グレーのタイル、メタルタイル、スレートの床、ベッセル式洗面器) の写真
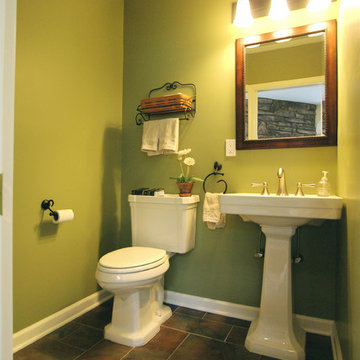
Project designed and developed by the Design Build Pros. Project managed and built by Mark of Excellence.
ニューアークにある中くらいなトラディショナルスタイルのおしゃれなバスルーム (浴槽なし) (オープンシェルフ、一体型トイレ 、緑の壁、スレートの床、ペデスタルシンク、人工大理石カウンター) の写真
ニューアークにある中くらいなトラディショナルスタイルのおしゃれなバスルーム (浴槽なし) (オープンシェルフ、一体型トイレ 、緑の壁、スレートの床、ペデスタルシンク、人工大理石カウンター) の写真

ニューヨークにある高級な中くらいなラスティックスタイルのおしゃれなバスルーム (浴槽なし) (オープンシェルフ、濃色木目調キャビネット、アルコーブ型浴槽、シャワー付き浴槽 、一体型トイレ 、茶色いタイル、グレーのタイル、スレートタイル、ベージュの壁、スレートの床、一体型シンク、オニキスの洗面台、茶色い床、シャワーカーテン) の写真
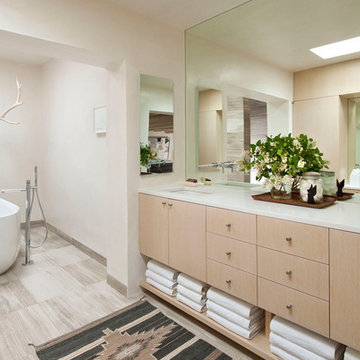
アルバカーキにある高級な中くらいな地中海スタイルのおしゃれなマスターバスルーム (オープンシェルフ、淡色木目調キャビネット、置き型浴槽、ベージュのタイル、ベージュの壁、スレートの床、クオーツストーンの洗面台、白い洗面カウンター) の写真
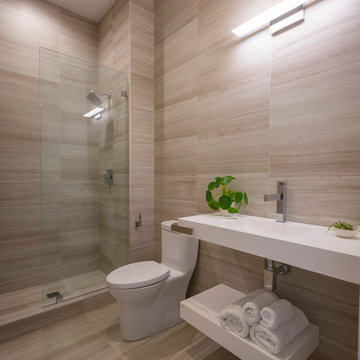
Photography by Ross Van Pelt
シンシナティにある高級な中くらいなモダンスタイルのおしゃれなバスルーム (浴槽なし) (オープンシェルフ、白いキャビネット、アルコーブ型シャワー、一体型トイレ 、マルチカラーのタイル、スレートタイル、マルチカラーの壁、スレートの床、一体型シンク、オニキスの洗面台、マルチカラーの床、オープンシャワー、白い洗面カウンター) の写真
シンシナティにある高級な中くらいなモダンスタイルのおしゃれなバスルーム (浴槽なし) (オープンシェルフ、白いキャビネット、アルコーブ型シャワー、一体型トイレ 、マルチカラーのタイル、スレートタイル、マルチカラーの壁、スレートの床、一体型シンク、オニキスの洗面台、マルチカラーの床、オープンシャワー、白い洗面カウンター) の写真
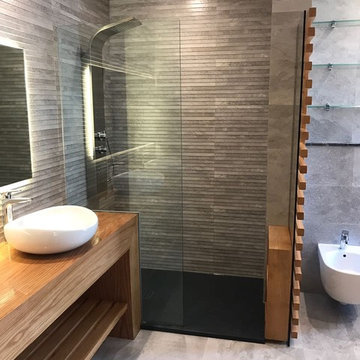
ADIL TAKY
他の地域にある中くらいなモダンスタイルのおしゃれなマスターバスルーム (オープンシェルフ、淡色木目調キャビネット、バリアフリー、壁掛け式トイレ、グレーのタイル、スレートタイル、グレーの壁、スレートの床、オーバーカウンターシンク、木製洗面台、グレーの床、オープンシャワー) の写真
他の地域にある中くらいなモダンスタイルのおしゃれなマスターバスルーム (オープンシェルフ、淡色木目調キャビネット、バリアフリー、壁掛け式トイレ、グレーのタイル、スレートタイル、グレーの壁、スレートの床、オーバーカウンターシンク、木製洗面台、グレーの床、オープンシャワー) の写真

This 3200 square foot home features a maintenance free exterior of LP Smartside, corrugated aluminum roofing, and native prairie landscaping. The design of the structure is intended to mimic the architectural lines of classic farm buildings. The outdoor living areas are as important to this home as the interior spaces; covered and exposed porches, field stone patios and an enclosed screen porch all offer expansive views of the surrounding meadow and tree line.
The home’s interior combines rustic timbers and soaring spaces which would have traditionally been reserved for the barn and outbuildings, with classic finishes customarily found in the family homestead. Walls of windows and cathedral ceilings invite the outdoors in. Locally sourced reclaimed posts and beams, wide plank white oak flooring and a Door County fieldstone fireplace juxtapose with classic white cabinetry and millwork, tongue and groove wainscoting and a color palate of softened paint hues, tiles and fabrics to create a completely unique Door County homestead.
Mitch Wise Design, Inc.
Richard Steinberger Photography
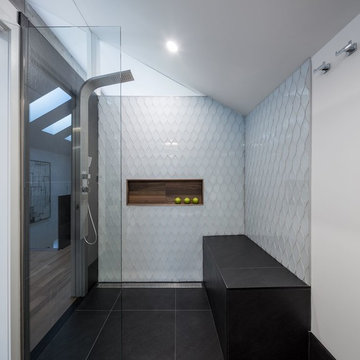
トロントにある高級な中くらいなコンテンポラリースタイルのおしゃれなマスターバスルーム (コーナー設置型シャワー、グレーのタイル、白いタイル、ガラスタイル、白い壁、オープンシェルフ、淡色木目調キャビネット、スレートの床、横長型シンク、木製洗面台、ニッチ) の写真
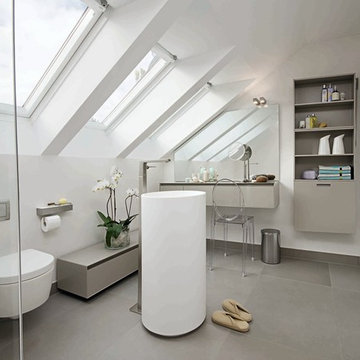
Erscheinungsdatum: 17.09.2014
Ausstattung: Gebunden mit Schutzumschlag
Seitenanzahl: 160
ISBN: 978-3-7667-2119-8
ベルリンにある中くらいなコンテンポラリースタイルのおしゃれな浴室 (ペデスタルシンク、オープンシェルフ、グレーのキャビネット、白い壁、スレートの床、壁掛け式トイレ) の写真
ベルリンにある中くらいなコンテンポラリースタイルのおしゃれな浴室 (ペデスタルシンク、オープンシェルフ、グレーのキャビネット、白い壁、スレートの床、壁掛け式トイレ) の写真
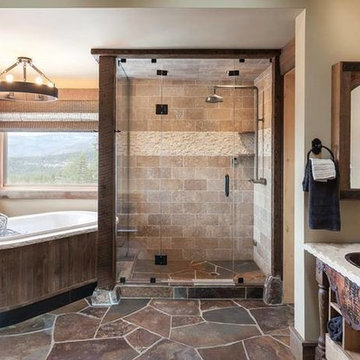
ロサンゼルスにある中くらいな地中海スタイルのおしゃれなバスルーム (浴槽なし) (オープンシェルフ、濃色木目調キャビネット、置き型浴槽、コーナー設置型シャワー、ベージュのタイル、セラミックタイル、ベージュの壁、スレートの床、オーバーカウンターシンク、ライムストーンの洗面台、茶色い床、開き戸のシャワー) の写真
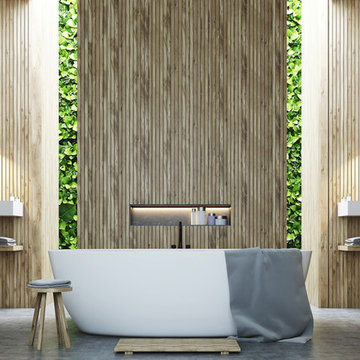
Modern Minimalist bathroom with wooden wall panel and built-in green/living wall to bring outdoors in.
ロサンゼルスにある高級な中くらいなモダンスタイルのおしゃれな浴室 (オープンシェルフ、淡色木目調キャビネット、置き型浴槽、マルチカラーのタイル、マルチカラーの壁、スレートの床、壁付け型シンク、木製洗面台、マルチカラーの床、マルチカラーの洗面カウンター) の写真
ロサンゼルスにある高級な中くらいなモダンスタイルのおしゃれな浴室 (オープンシェルフ、淡色木目調キャビネット、置き型浴槽、マルチカラーのタイル、マルチカラーの壁、スレートの床、壁付け型シンク、木製洗面台、マルチカラーの床、マルチカラーの洗面カウンター) の写真
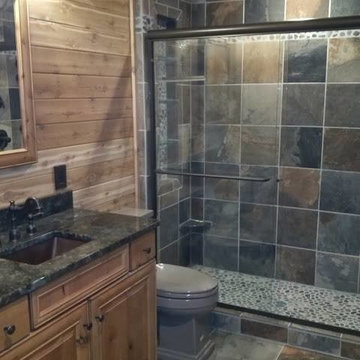
デトロイトにある高級な中くらいなラスティックスタイルのおしゃれなマスターバスルーム (オープンシェルフ、淡色木目調キャビネット、分離型トイレ、マルチカラーのタイル、スレートタイル、ベージュの壁、アンダーカウンター洗面器、大理石の洗面台、アルコーブ型シャワー、スレートの床、マルチカラーの床、引戸のシャワー) の写真

Salle de bain enfant, ludique, avec papier peint, vasque émaille posée et meuble en bois.
リヨンにあるお手頃価格の中くらいなコンテンポラリースタイルのおしゃれな子供用バスルーム (オープンシェルフ、ベージュのキャビネット、壁掛け式トイレ、マルチカラーのタイル、マルチカラーの壁、スレートの床、オーバーカウンターシンク、木製洗面台、グレーの床、オープンシャワー、ベージュのカウンター、洗面台1つ、独立型洗面台、壁紙) の写真
リヨンにあるお手頃価格の中くらいなコンテンポラリースタイルのおしゃれな子供用バスルーム (オープンシェルフ、ベージュのキャビネット、壁掛け式トイレ、マルチカラーのタイル、マルチカラーの壁、スレートの床、オーバーカウンターシンク、木製洗面台、グレーの床、オープンシャワー、ベージュのカウンター、洗面台1つ、独立型洗面台、壁紙) の写真

Chic contemporary modern bathroom with brass faucets, brass mirrors, modern lighting, concrete sink black vanity, black gray slate tile, green palm leaf wallpaper

Perched in the foothills of Edna Valley, this single family residence was designed to fulfill the clients’ desire for seamless indoor-outdoor living. Much of the program and architectural forms were driven by the picturesque views of Edna Valley vineyards, visible from every room in the house. Ample amounts of glazing brighten the interior of the home, while framing the classic Central California landscape. Large pocketing sliding doors disappear when open, to effortlessly blend the main interior living spaces with the outdoor patios. The stone spine wall runs from the exterior through the home, housing two different fireplaces that can be enjoyed indoors and out.
Because the clients work from home, the plan was outfitted with two offices that provide bright and calm work spaces separate from the main living area. The interior of the home features a floating glass stair, a glass entry tower and two master decks outfitted with a hot tub and outdoor shower. Through working closely with the landscape architect, this rather contemporary home blends into the site to maximize the beauty of the surrounding rural area.

トロントにある高級な中くらいなコンテンポラリースタイルのおしゃれなマスターバスルーム (オープンシェルフ、淡色木目調キャビネット、コーナー設置型シャワー、グレーのタイル、白いタイル、ガラスタイル、白い壁、スレートの床、横長型シンク、木製洗面台、ニッチ) の写真
中くらいな浴室・バスルーム (オープンシェルフ、スレートの床) の写真
1