浴室・バスルーム (オープンシェルフ、スレートの床、テラゾーの床) の写真
絞り込み:
資材コスト
並び替え:今日の人気順
写真 1〜20 枚目(全 339 枚)
1/4

シドニーにあるお手頃価格の小さなコンテンポラリースタイルのおしゃれなマスターバスルーム (オープンシェルフ、淡色木目調キャビネット、置き型浴槽、オープン型シャワー、分離型トイレ、青いタイル、セラミックタイル、青い壁、テラゾーの床、クオーツストーンの洗面台、グレーの床、オープンシャワー、白い洗面カウンター、洗面台1つ、フローティング洗面台) の写真

The wood paneling in this Master Bathroom brings a comforting ambiance to the freestanding tub.
サンフランシスコにあるラグジュアリーなカントリー風のおしゃれなマスターバスルーム (オープンシェルフ、白いキャビネット、置き型浴槽、白い壁、アンダーカウンター洗面器、グレーの床、スレートの床、大理石の洗面台) の写真
サンフランシスコにあるラグジュアリーなカントリー風のおしゃれなマスターバスルーム (オープンシェルフ、白いキャビネット、置き型浴槽、白い壁、アンダーカウンター洗面器、グレーの床、スレートの床、大理石の洗面台) の写真
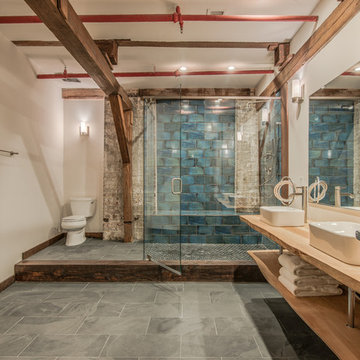
Garrett Buel
ナッシュビルにある高級な広いインダストリアルスタイルのおしゃれなマスターバスルーム (ベッセル式洗面器、オープンシェルフ、淡色木目調キャビネット、木製洗面台、バリアフリー、青いタイル、セラミックタイル、白い壁、スレートの床) の写真
ナッシュビルにある高級な広いインダストリアルスタイルのおしゃれなマスターバスルーム (ベッセル式洗面器、オープンシェルフ、淡色木目調キャビネット、木製洗面台、バリアフリー、青いタイル、セラミックタイル、白い壁、スレートの床) の写真
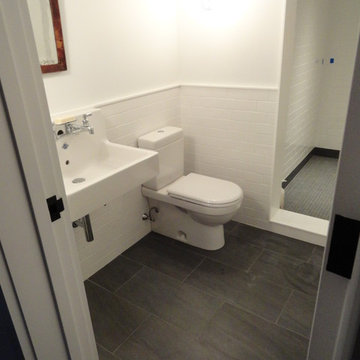
ニューヨークにある小さなトランジショナルスタイルのおしゃれなバスルーム (浴槽なし) (オープンシェルフ、中間色木目調キャビネット、アルコーブ型浴槽、アルコーブ型シャワー、分離型トイレ、白い壁、スレートの床、コンソール型シンク、黒い床) の写真
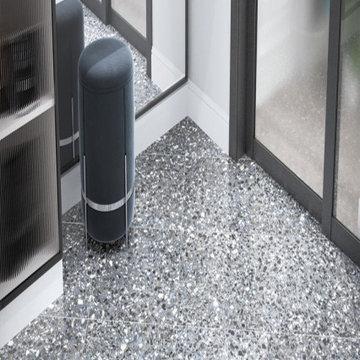
The cutting-edge technology and versatility we have developed over the years have resulted in four main line of Agglotech terrazzo — Unico. Small chips and contrasting background for a harmonious interplay of perspectives that lends this material vibrancy and depth.

ナッシュビルにある高級な中くらいなミッドセンチュリースタイルのおしゃれな浴室 (オープンシェルフ、白いキャビネット、青いタイル、磁器タイル、ベージュの壁、テラゾーの床、ベッセル式洗面器、クオーツストーンの洗面台、白い床、白い洗面カウンター、洗面台1つ、フローティング洗面台) の写真

This project was a full remodel of a master bedroom and bathroom
ロサンゼルスにあるお手頃価格の中くらいなモダンスタイルのおしゃれなマスターバスルーム (オープンシェルフ、茶色いキャビネット、置き型浴槽、バリアフリー、一体型トイレ 、青いタイル、サブウェイタイル、白い壁、テラゾーの床、壁付け型シンク、黄色い床、オープンシャワー、洗面台2つ、フローティング洗面台、塗装板張りの天井、塗装板張りの壁) の写真
ロサンゼルスにあるお手頃価格の中くらいなモダンスタイルのおしゃれなマスターバスルーム (オープンシェルフ、茶色いキャビネット、置き型浴槽、バリアフリー、一体型トイレ 、青いタイル、サブウェイタイル、白い壁、テラゾーの床、壁付け型シンク、黄色い床、オープンシャワー、洗面台2つ、フローティング洗面台、塗装板張りの天井、塗装板張りの壁) の写真
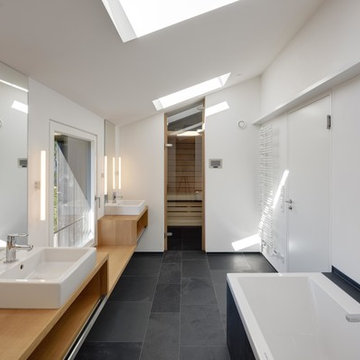
Stefan Melchior
他の地域にあるラグジュアリーな広い北欧スタイルのおしゃれなマスターバスルーム (ベッセル式洗面器、木製洗面台、ドロップイン型浴槽、白い壁、スレートの床、オープンシェルフ、淡色木目調キャビネット、黒いタイル、ブラウンの洗面カウンター) の写真
他の地域にあるラグジュアリーな広い北欧スタイルのおしゃれなマスターバスルーム (ベッセル式洗面器、木製洗面台、ドロップイン型浴槽、白い壁、スレートの床、オープンシェルフ、淡色木目調キャビネット、黒いタイル、ブラウンの洗面カウンター) の写真

Mini salle d'eau dans une boîte terracota.
パリにある小さなモダンスタイルのおしゃれな浴室 (オープンシェルフ、青いキャビネット、アルコーブ型シャワー、壁掛け式トイレ、マルチカラーのタイル、セラミックタイル、青い壁、テラゾーの床、壁付け型シンク、ラミネートカウンター、マルチカラーの床、オープンシャワー、白い洗面カウンター) の写真
パリにある小さなモダンスタイルのおしゃれな浴室 (オープンシェルフ、青いキャビネット、アルコーブ型シャワー、壁掛け式トイレ、マルチカラーのタイル、セラミックタイル、青い壁、テラゾーの床、壁付け型シンク、ラミネートカウンター、マルチカラーの床、オープンシャワー、白い洗面カウンター) の写真

トロントにある高級な中くらいなコンテンポラリースタイルのおしゃれなマスターバスルーム (オープンシェルフ、淡色木目調キャビネット、コーナー設置型シャワー、グレーのタイル、白いタイル、ガラスタイル、白い壁、スレートの床、横長型シンク、木製洗面台、ニッチ) の写真

Mango slab countertop, stone sink, copper soaking tub
ハワイにある高級な中くらいなトロピカルスタイルのおしゃれなマスターバスルーム (オープンシェルフ、中間色木目調キャビネット、和式浴槽、オープン型シャワー、グレーのタイル、石タイル、グレーの壁、スレートの床、ベッセル式洗面器、木製洗面台、グレーの床、オープンシャワー) の写真
ハワイにある高級な中くらいなトロピカルスタイルのおしゃれなマスターバスルーム (オープンシェルフ、中間色木目調キャビネット、和式浴槽、オープン型シャワー、グレーのタイル、石タイル、グレーの壁、スレートの床、ベッセル式洗面器、木製洗面台、グレーの床、オープンシャワー) の写真

ボストンにある高級な広いトランジショナルスタイルのおしゃれなマスターバスルーム (オープンシェルフ、ヴィンテージ仕上げキャビネット、置き型浴槽、ダブルシャワー、分離型トイレ、黒いタイル、スレートタイル、グレーの壁、スレートの床、横長型シンク、木製洗面台、黒い床、開き戸のシャワー) の写真

ニューヨークにあるお手頃価格の小さなビーチスタイルのおしゃれなマスターバスルーム (オープンシェルフ、茶色いキャビネット、アルコーブ型シャワー、一体型トイレ 、白いタイル、セラミックタイル、白い壁、スレートの床、横長型シンク、人工大理石カウンター、黒い床、開き戸のシャワー、白い洗面カウンター、洗濯室、洗面台1つ、独立型洗面台、羽目板の壁) の写真

Perched in the foothills of Edna Valley, this single family residence was designed to fulfill the clients’ desire for seamless indoor-outdoor living. Much of the program and architectural forms were driven by the picturesque views of Edna Valley vineyards, visible from every room in the house. Ample amounts of glazing brighten the interior of the home, while framing the classic Central California landscape. Large pocketing sliding doors disappear when open, to effortlessly blend the main interior living spaces with the outdoor patios. The stone spine wall runs from the exterior through the home, housing two different fireplaces that can be enjoyed indoors and out.
Because the clients work from home, the plan was outfitted with two offices that provide bright and calm work spaces separate from the main living area. The interior of the home features a floating glass stair, a glass entry tower and two master decks outfitted with a hot tub and outdoor shower. Through working closely with the landscape architect, this rather contemporary home blends into the site to maximize the beauty of the surrounding rural area.
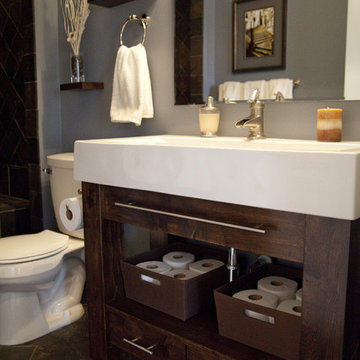
ミネアポリスにあるお手頃価格の中くらいなコンテンポラリースタイルのおしゃれなマスターバスルーム (オープンシェルフ、濃色木目調キャビネット、アルコーブ型シャワー、分離型トイレ、グレーの壁、スレートの床、一体型シンク、人工大理石カウンター、マルチカラーの床、オープンシャワー) の写真
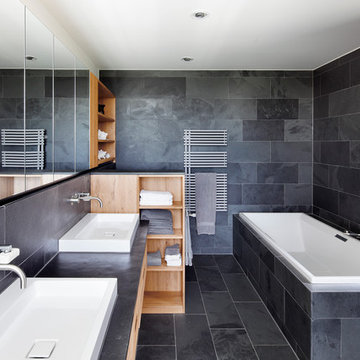
Das Badezimmer wurde im Modernen Stil eingerichtet. Die dunklen Fließen fallen dabei besonders ins Auge.
他の地域にある広いモダンスタイルのおしゃれな浴室 (オープンシェルフ、中間色木目調キャビネット、ドロップイン型浴槽、グレーのタイル、石タイル、グレーの壁、スレートの床、ベッセル式洗面器) の写真
他の地域にある広いモダンスタイルのおしゃれな浴室 (オープンシェルフ、中間色木目調キャビネット、ドロップイン型浴槽、グレーのタイル、石タイル、グレーの壁、スレートの床、ベッセル式洗面器) の写真
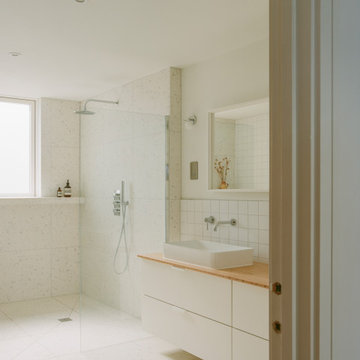
コーンウォールにある高級な広いビーチスタイルのおしゃれなマスターバスルーム (オープンシェルフ、白いキャビネット、置き型浴槽、洗い場付きシャワー、壁掛け式トイレ、白いタイル、セラミックタイル、白い壁、テラゾーの床、横長型シンク、木製洗面台、白い床、オープンシャワー、洗面台2つ、造り付け洗面台) の写真
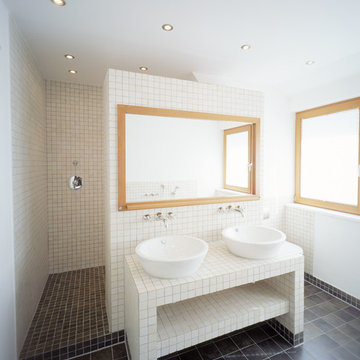
ドルトムントにある広いトラディショナルスタイルのおしゃれな浴室 (オープンシェルフ、オープン型シャワー、ベージュのタイル、白い壁、スレートの床、ベッセル式洗面器、タイルの洗面台、オープンシャワー) の写真
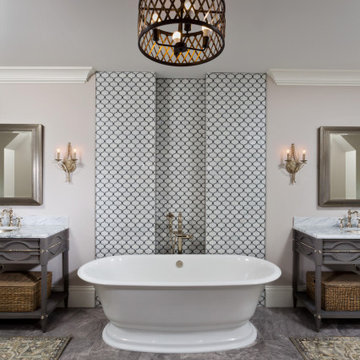
This Master Bathroom Suite includes a freestanding tub with double vanities and a mosaic tile accent wall.
ニューヨークにあるラグジュアリーな広いトラディショナルスタイルのおしゃれなマスターバスルーム (オープンシェルフ、グレーのキャビネット、置き型浴槽、マルチカラーのタイル、セラミックタイル、グレーの壁、スレートの床、一体型シンク、大理石の洗面台、グレーの床、白い洗面カウンター、洗面台2つ、独立型洗面台) の写真
ニューヨークにあるラグジュアリーな広いトラディショナルスタイルのおしゃれなマスターバスルーム (オープンシェルフ、グレーのキャビネット、置き型浴槽、マルチカラーのタイル、セラミックタイル、グレーの壁、スレートの床、一体型シンク、大理石の洗面台、グレーの床、白い洗面カウンター、洗面台2つ、独立型洗面台) の写真
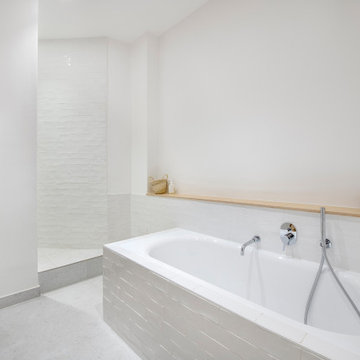
Après plusieurs visites d'appartement, nos clients décident d'orienter leurs recherches vers un bien à rénover afin de pouvoir personnaliser leur futur foyer.
Leur premier achat va se porter sur ce charmant 80 m2 situé au cœur de Paris. Souhaitant créer un bien intemporel, ils travaillent avec nos architectes sur des couleurs nudes, terracota et des touches boisées. Le blanc est également au RDV afin d'accentuer la luminosité de l'appartement qui est sur cour.
La cuisine a fait l'objet d'une optimisation pour obtenir une profondeur de 60cm et installer ainsi sur toute la longueur et la hauteur les rangements nécessaires pour être ultra-fonctionnelle. Elle se ferme par une élégante porte art déco dessinée par les architectes.
Dans les chambres, les rangements se multiplient ! Nous avons cloisonné des portes inutiles qui sont changées en bibliothèque; dans la suite parentale, nos experts ont créé une tête de lit sur-mesure et ajusté un dressing Ikea qui s'élève à présent jusqu'au plafond.
Bien qu'intemporel, ce bien n'en est pas moins singulier. A titre d'exemple, la salle de bain qui est un clin d'œil aux lavabos d'école ou encore le salon et son mur tapissé de petites feuilles dorées.
浴室・バスルーム (オープンシェルフ、スレートの床、テラゾーの床) の写真
1