黒い、木目調の浴室・バスルーム (オープンシェルフ、グレーのタイル) の写真
絞り込み:
資材コスト
並び替え:今日の人気順
写真 1〜20 枚目(全 163 枚)
1/5
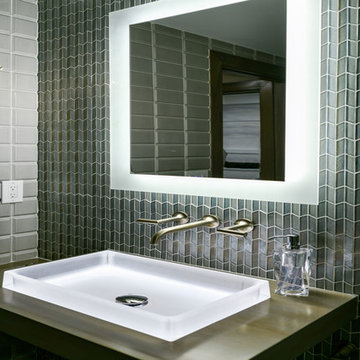
クリーブランドにある中くらいなコンテンポラリースタイルのおしゃれなバスルーム (浴槽なし) (オープンシェルフ、アルコーブ型シャワー、一体型トイレ 、グレーのタイル、セラミックタイル、グレーの壁、磁器タイルの床、オーバーカウンターシンク、グレーの床、開き戸のシャワー、ベージュのカウンター) の写真

他の地域にあるラグジュアリーな巨大なコンテンポラリースタイルのおしゃれなマスターバスルーム (オープンシェルフ、淡色木目調キャビネット、置き型浴槽、オープン型シャワー、グレーのタイル、グレーの壁、磁器タイルの床、ベッセル式洗面器、木製洗面台、オープンシャワー) の写真

Photo Credit Christi Nielsen
ダラスにある高級な中くらいなコンテンポラリースタイルのおしゃれなマスターバスルーム (オープンシェルフ、グレーのキャビネット、置き型浴槽、オープン型シャワー、グレーのタイル、マルチカラーのタイル、ミラータイル、グレーの壁、セラミックタイルの床、一体型シンク、人工大理石カウンター) の写真
ダラスにある高級な中くらいなコンテンポラリースタイルのおしゃれなマスターバスルーム (オープンシェルフ、グレーのキャビネット、置き型浴槽、オープン型シャワー、グレーのタイル、マルチカラーのタイル、ミラータイル、グレーの壁、セラミックタイルの床、一体型シンク、人工大理石カウンター) の写真
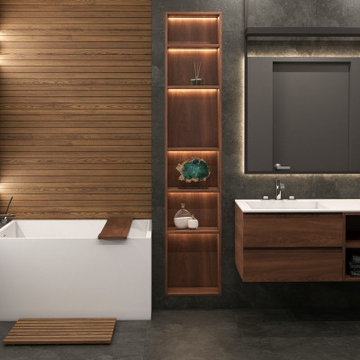
Aquatica Claire Freestanding Solid Surface Bathtub
シアトルにある高級な中くらいなトランジショナルスタイルのおしゃれなマスターバスルーム (オープンシェルフ、置き型浴槽、グレーのタイル、グレーの壁、一体型シンク、グレーの床) の写真
シアトルにある高級な中くらいなトランジショナルスタイルのおしゃれなマスターバスルーム (オープンシェルフ、置き型浴槽、グレーのタイル、グレーの壁、一体型シンク、グレーの床) の写真
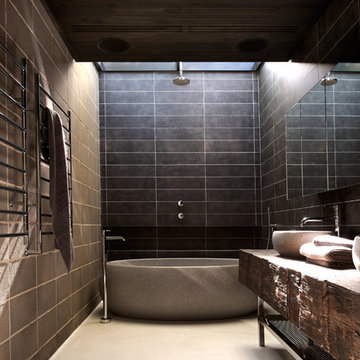
Interchangeable natural elements and an inherent focus on indoor /outdoor living were the core design pillars of the Elm & Willow house project. Encompassing the pure tranquility and earthy palette of the surrounding environment, the bathroom featuring apaiser bathware is the sanctuary of the home. Featuring apaiser Lotus Bath and Lotus Basin in a custom finish.
Photo Credit: Earl Carter
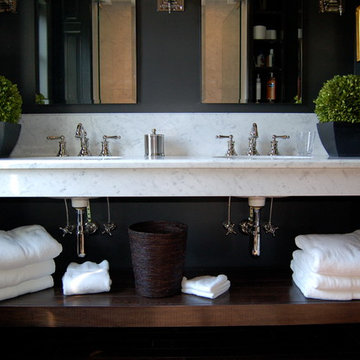
Custom marble counter top with custom linen shelf
シカゴにある広いコンテンポラリースタイルのおしゃれなマスターバスルーム (オープンシェルフ、濃色木目調キャビネット、グレーのタイル、白いタイル、濃色無垢フローリング、アンダーカウンター洗面器、クオーツストーンの洗面台、分離型トイレ、黒い壁) の写真
シカゴにある広いコンテンポラリースタイルのおしゃれなマスターバスルーム (オープンシェルフ、濃色木目調キャビネット、グレーのタイル、白いタイル、濃色無垢フローリング、アンダーカウンター洗面器、クオーツストーンの洗面台、分離型トイレ、黒い壁) の写真

bluetomatophotos/©Houzz España 2019
バルセロナにある小さなコンテンポラリースタイルのおしゃれなバスルーム (浴槽なし) (オープンシェルフ、グレーのキャビネット、グレーの壁、コンクリートの洗面台、グレーの床、グレーの洗面カウンター、アルコーブ型シャワー、グレーのタイル、コンクリートの床、壁付け型シンク、オープンシャワー、グレーと黒) の写真
バルセロナにある小さなコンテンポラリースタイルのおしゃれなバスルーム (浴槽なし) (オープンシェルフ、グレーのキャビネット、グレーの壁、コンクリートの洗面台、グレーの床、グレーの洗面カウンター、アルコーブ型シャワー、グレーのタイル、コンクリートの床、壁付け型シンク、オープンシャワー、グレーと黒) の写真
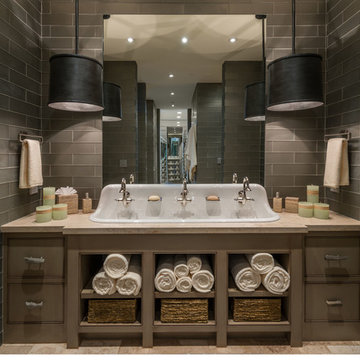
サクラメントにあるラグジュアリーな中くらいなモダンスタイルのおしゃれなバスルーム (浴槽なし) (グレーのタイル、オープンシェルフ、茶色いキャビネット、ガラスタイル、グレーの壁、ライムストーンの床、横長型シンク、クオーツストーンの洗面台) の写真
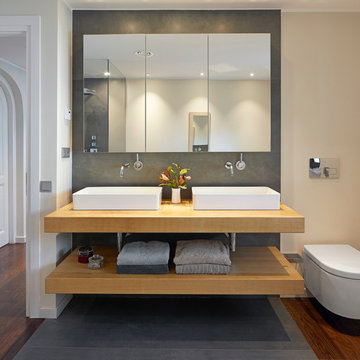
バルセロナにあるコンテンポラリースタイルのおしゃれな浴室 (グレーのタイル、ベージュの壁、ベッセル式洗面器、木製洗面台、ベージュのカウンター、オープンシェルフ、淡色木目調キャビネット、壁掛け式トイレ、マルチカラーの床、洗面台2つ) の写真
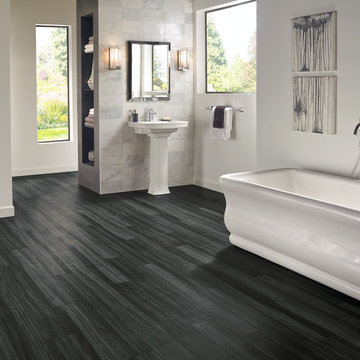
他の地域にある高級な広いトランジショナルスタイルのおしゃれなマスターバスルーム (オープンシェルフ、置き型浴槽、白い壁、クッションフロア、ペデスタルシンク、グレーのキャビネット、グレーのタイル、白いタイル、石タイル、シャワー付き浴槽 、黒い床、オープンシャワー) の写真

Established in 1895 as a warehouse for the spice trade, 481 Washington was built to last. With its 25-inch-thick base and enchanting Beaux Arts facade, this regal structure later housed a thriving Hudson Square printing company. After an impeccable renovation, the magnificent loft building’s original arched windows and exquisite cornice remain a testament to the grandeur of days past. Perfectly anchored between Soho and Tribeca, Spice Warehouse has been converted into 12 spacious full-floor lofts that seamlessly fuse Old World character with modern convenience. Steps from the Hudson River, Spice Warehouse is within walking distance of renowned restaurants, famed art galleries, specialty shops and boutiques. With its golden sunsets and outstanding facilities, this is the ideal destination for those seeking the tranquil pleasures of the Hudson River waterfront.
Expansive private floor residences were designed to be both versatile and functional, each with 3 to 4 bedrooms, 3 full baths, and a home office. Several residences enjoy dramatic Hudson River views.
This open space has been designed to accommodate a perfect Tribeca city lifestyle for entertaining, relaxing and working.
This living room design reflects a tailored “old world” look, respecting the original features of the Spice Warehouse. With its high ceilings, arched windows, original brick wall and iron columns, this space is a testament of ancient time and old world elegance.
The master bathroom was designed with tradition in mind and a taste for old elegance. it is fitted with a fabulous walk in glass shower and a deep soaking tub.
The pedestal soaking tub and Italian carrera marble metal legs, double custom sinks balance classic style and modern flair.
The chosen tiles are a combination of carrera marble subway tiles and hexagonal floor tiles to create a simple yet luxurious look.
Photography: Francis Augustine
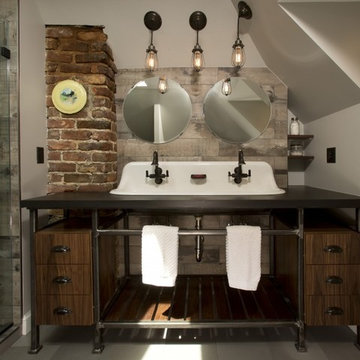
Four Brothers LLC
ワシントンD.C.にある広いインダストリアルスタイルのおしゃれなマスターバスルーム (横長型シンク、濃色木目調キャビネット、人工大理石カウンター、グレーのタイル、磁器タイル、グレーの壁、磁器タイルの床、オープンシェルフ、オープン型シャワー、分離型トイレ、グレーの床、開き戸のシャワー) の写真
ワシントンD.C.にある広いインダストリアルスタイルのおしゃれなマスターバスルーム (横長型シンク、濃色木目調キャビネット、人工大理石カウンター、グレーのタイル、磁器タイル、グレーの壁、磁器タイルの床、オープンシェルフ、オープン型シャワー、分離型トイレ、グレーの床、開き戸のシャワー) の写真
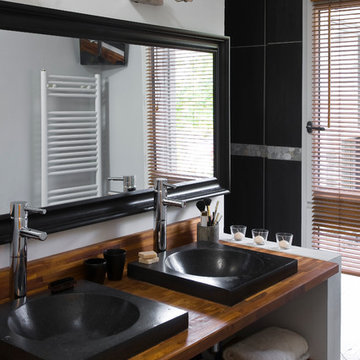
Photographe Julien Clapot
Architecte Alban Tollu
パリにある高級な中くらいなコンテンポラリースタイルのおしゃれな浴室 (オーバーカウンターシンク、木製洗面台、白い壁、オープンシェルフ、中間色木目調キャビネット、グレーのタイル、黒いタイル) の写真
パリにある高級な中くらいなコンテンポラリースタイルのおしゃれな浴室 (オーバーカウンターシンク、木製洗面台、白い壁、オープンシェルフ、中間色木目調キャビネット、グレーのタイル、黒いタイル) の写真
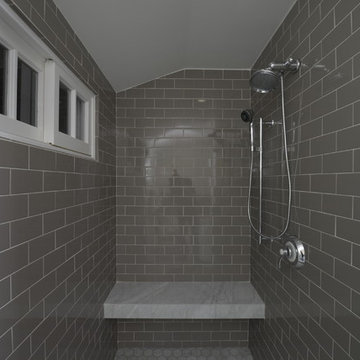
Restoration and remodel of a historic 1901 English Arts & Crafts home in the West Adams neighborhood of Los Angeles by Tim Braseth of ArtCraft Homes, completed in 2013. Space reconfiguration enabled an enlarged vintage-style kitchen and two additional bathrooms for a total of 3. Special features include a pivoting bookcase connecting the library with the kitchen and an expansive deck overlooking the backyard with views to downtown L.A. Renovation by ArtCraft Homes. Staging by Jennifer Giersbrook. Photos by Larry Underhill.

ロンドンにある高級な中くらいなコンテンポラリースタイルのおしゃれなバスルーム (浴槽なし) (オープンシェルフ、中間色木目調キャビネット、オープン型シャワー、壁掛け式トイレ、グレーのタイル、スレートタイル、グレーの壁、ライムストーンの床、コンソール型シンク、木製洗面台、ベージュの床、オープンシャワー、ブラウンの洗面カウンター、ニッチ、洗面台1つ、造り付け洗面台) の写真
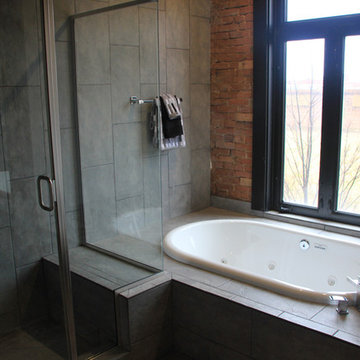
Bath tub built in with gray tile next to a glass enclosed shower. Exposed brick. Loft living!
セントルイスにあるラグジュアリーな中くらいなコンテンポラリースタイルのおしゃれなマスターバスルーム (オープンシェルフ、黒いキャビネット、ドロップイン型浴槽、アルコーブ型シャワー、一体型トイレ 、グレーのタイル、セラミックタイル、グレーの壁、セラミックタイルの床、ベッセル式洗面器、コンクリートの洗面台、グレーの床、開き戸のシャワー、グレーの洗面カウンター) の写真
セントルイスにあるラグジュアリーな中くらいなコンテンポラリースタイルのおしゃれなマスターバスルーム (オープンシェルフ、黒いキャビネット、ドロップイン型浴槽、アルコーブ型シャワー、一体型トイレ 、グレーのタイル、セラミックタイル、グレーの壁、セラミックタイルの床、ベッセル式洗面器、コンクリートの洗面台、グレーの床、開き戸のシャワー、グレーの洗面カウンター) の写真
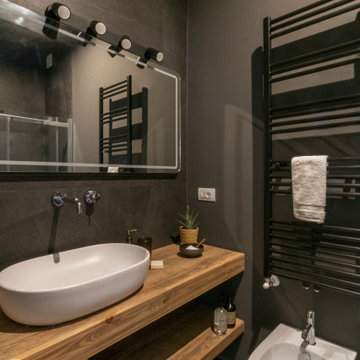
ミラノにある中くらいなコンテンポラリースタイルのおしゃれなバスルーム (浴槽なし) (オープンシェルフ、淡色木目調キャビネット、壁掛け式トイレ、グレーのタイル、グレーの壁、磁器タイルの床、ベッセル式洗面器、木製洗面台、グレーの床、ベージュのカウンター) の写真
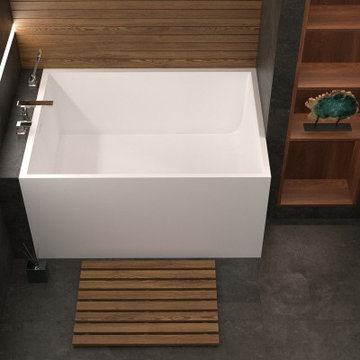
Aquatica Claire Freestanding Solid Surface Bathtub
シアトルにある高級な中くらいなトランジショナルスタイルのおしゃれなマスターバスルーム (オープンシェルフ、置き型浴槽、グレーのタイル、グレーの壁、一体型シンク、グレーの床) の写真
シアトルにある高級な中くらいなトランジショナルスタイルのおしゃれなマスターバスルーム (オープンシェルフ、置き型浴槽、グレーのタイル、グレーの壁、一体型シンク、グレーの床) の写真
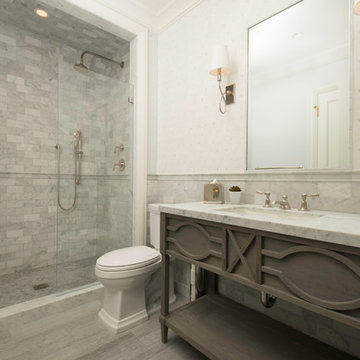
サンフランシスコにあるトランジショナルスタイルのおしゃれな浴室 (グレーのキャビネット、アルコーブ型シャワー、グレーのタイル、大理石タイル、白い壁、アンダーカウンター洗面器、グレーの床、オープンシャワー、白い洗面カウンター、オープンシェルフ) の写真
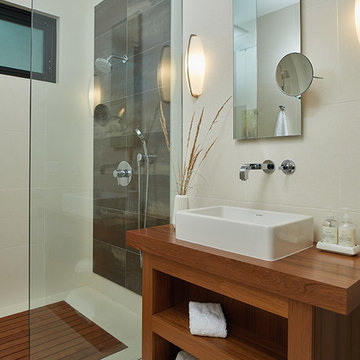
コンテンポラリースタイルのおしゃれな浴室 (オープンシェルフ、中間色木目調キャビネット、グレーのタイル、ベージュのタイル、木製洗面台、オープンシャワー、オープン型シャワー、ベージュの壁、ベッセル式洗面器、ベージュの床、ブラウンの洗面カウンター、洗面台1つ、独立型洗面台) の写真
黒い、木目調の浴室・バスルーム (オープンシェルフ、グレーのタイル) の写真
1