浴室・バスルーム (ガラス扉のキャビネット、セメントタイル、サブウェイタイル) の写真
絞り込み:
資材コスト
並び替え:今日の人気順
写真 1〜20 枚目(全 230 枚)
1/4

Photography by:
Connie Anderson Photography
ヒューストンにあるお手頃価格の小さなトラディショナルスタイルのおしゃれなバスルーム (浴槽なし) (ペデスタルシンク、大理石の洗面台、一体型トイレ 、白いタイル、サブウェイタイル、グレーの壁、モザイクタイル、ガラス扉のキャビネット、白いキャビネット、オープン型シャワー、白い床、シャワーカーテン) の写真
ヒューストンにあるお手頃価格の小さなトラディショナルスタイルのおしゃれなバスルーム (浴槽なし) (ペデスタルシンク、大理石の洗面台、一体型トイレ 、白いタイル、サブウェイタイル、グレーの壁、モザイクタイル、ガラス扉のキャビネット、白いキャビネット、オープン型シャワー、白い床、シャワーカーテン) の写真

The guest bathroom features slate tile cut in a 6x12 running bond pattern on the floor. Kohler tub with Ann Sacks tile surround. Toto Aquia toilet and IKEA sink.
Wall paint color: "Bunny Grey," Benjamin Moore.
Photo by Whit Preston.

Embarking on the design journey of Wabi Sabi Refuge, I immersed myself in the profound quest for tranquility and harmony. This project became a testament to the pursuit of a tranquil haven that stirs a deep sense of calm within. Guided by the essence of wabi-sabi, my intention was to curate Wabi Sabi Refuge as a sacred space that nurtures an ethereal atmosphere, summoning a sincere connection with the surrounding world. Deliberate choices of muted hues and minimalist elements foster an environment of uncluttered serenity, encouraging introspection and contemplation. Embracing the innate imperfections and distinctive qualities of the carefully selected materials and objects added an exquisite touch of organic allure, instilling an authentic reverence for the beauty inherent in nature's creations. Wabi Sabi Refuge serves as a sanctuary, an evocative invitation for visitors to embrace the sublime simplicity, find solace in the imperfect, and uncover the profound and tranquil beauty that wabi-sabi unveils.

Terrazzo floor tiles and aqua green splashback tiles feature in this simple and stylish Ensuite bathroom.
メルボルンにある高級な中くらいなコンテンポラリースタイルのおしゃれなマスターバスルーム (ガラス扉のキャビネット、淡色木目調キャビネット、置き型浴槽、アルコーブ型シャワー、分離型トイレ、緑のタイル、サブウェイタイル、緑の壁、磁器タイルの床、オーバーカウンターシンク、クオーツストーンの洗面台、グレーの床、開き戸のシャワー、白い洗面カウンター、洗面台2つ、造り付け洗面台) の写真
メルボルンにある高級な中くらいなコンテンポラリースタイルのおしゃれなマスターバスルーム (ガラス扉のキャビネット、淡色木目調キャビネット、置き型浴槽、アルコーブ型シャワー、分離型トイレ、緑のタイル、サブウェイタイル、緑の壁、磁器タイルの床、オーバーカウンターシンク、クオーツストーンの洗面台、グレーの床、開き戸のシャワー、白い洗面カウンター、洗面台2つ、造り付け洗面台) の写真

SDB
Une pièce exiguë recouverte d’un carrelage ancien dans laquelle trônait une baignoire minuscule sans grand intérêt.
Une douche à l’italienne n’était techniquement pas envisageable, nous avons donc opté pour une cabine de douche.
Les WC se sont retrouvés suspendus et le lavabo sans rangement remplacé par un petit mais pratique meuble vasque.
Malgré la taille de la pièce le choix fut fait de partir sur un carrelage gris anthracite avec un détail « griffé » sur le mur de la colonne de douche.

Notting Hill is one of the most charming and stylish districts in London. This apartment is situated at Hereford Road, on a 19th century building, where Guglielmo Marconi (the pioneer of wireless communication) lived for a year; now the home of my clients, a french couple.
The owners desire was to celebrate the building's past while also reflecting their own french aesthetic, so we recreated victorian moldings, cornices and rosettes. We also found an iron fireplace, inspired by the 19th century era, which we placed in the living room, to bring that cozy feeling without loosing the minimalistic vibe. We installed customized cement tiles in the bathroom and the Burlington London sanitaires, combining both french and british aesthetic.
We decided to mix the traditional style with modern white bespoke furniture. All the apartment is in bright colors, with the exception of a few details, such as the fireplace and the kitchen splash back: bold accents to compose together with the neutral colors of the space.
We have found the best layout for this small space by creating light transition between the pieces. First axis runs from the entrance door to the kitchen window, while the second leads from the window in the living area to the window in the bedroom. Thanks to this alignment, the spatial arrangement is much brighter and vaster, while natural light comes to every room in the apartment at any time of the day.
Ola Jachymiak Studio

A few years ago we completed the kitchen renovation on this wonderfully maintained Arts and Crafts home, dating back to the 1930’s. Naturally, we were very pleased to be entrusted with the client’s vision for the renovation of the main bathroom, which was to remain true to its origins, yet encompassing modern touches of today.
This was achieved with patterned floor tiles and a pedestal basin. The client selected beautiful tapware from Perrin and Rowe to complement the period. The frameless shower screen, freestanding bath plus the ceramic white wall tile provides an open, bright “feel” we are all looking for in our bathrooms today. Our client also had a passion for Art Deco and personally designed a Shaving Cabinet which Impala created from blackwood veneer. This is a great representation of how Impala working with its clients makes a house a home.
Photos: Archetype Photography
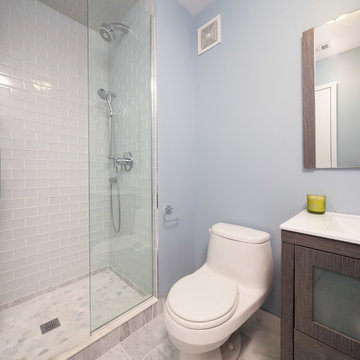
A remodeled bathroom featuring a new tiled shower base with heavy duty shower doors that were installed along with a chic gray tile backsplash. A new dark wooden vanity with granite countertops was also added, as well as a complete re-tiling of the whole bathroom floor to match the room’s new and improved look.
Project designed by Skokie renovation firm, Chi Renovation & Design. They serve the Chicagoland area, and it's surrounding suburbs, with an emphasis on the North Side and North Shore. You'll find their work from the Loop through Lincoln Park, Skokie, Evanston, Wilmette, and all of the way up to Lake Forest.
For more about Chi Renovation & Design, click here: https://www.chirenovation.com/
To learn more about this project, click here: https://www.chirenovation.com/portfolio/downtown-condo-renovation/
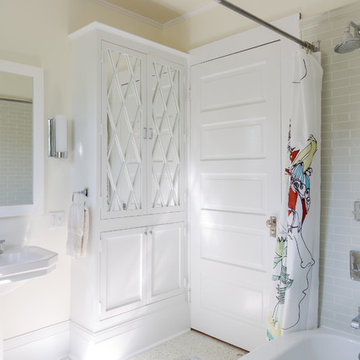
I designed this bathroom to be a modern take on craftsman. Mint green ceramic tiles, terrazzo floors ice white with flecks of green, chrome Kohler hardware in pinstripe pattern and custom cabinet doors to match existing in the home.
Photos by Sara Essex Bradley.
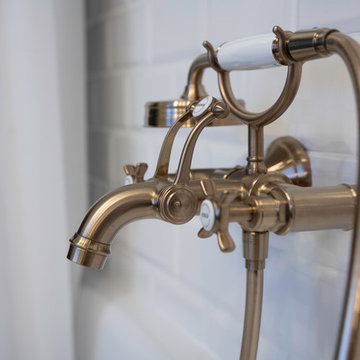
他の地域にあるお手頃価格の中くらいなインダストリアルスタイルのおしゃれなバスルーム (浴槽なし) (ガラス扉のキャビネット、白いキャビネット、アンダーマウント型浴槽、分離型トイレ、モノトーンのタイル、サブウェイタイル、白い壁、セラミックタイルの床、ベッセル式洗面器、ステンレスの洗面台、黒い床、シャワーカーテン、白い洗面カウンター) の写真

ロサンゼルスにある中くらいなトラディショナルスタイルのおしゃれな浴室 (ガラス扉のキャビネット、黄色いキャビネット、アルコーブ型浴槽、シャワー付き浴槽 、分離型トイレ、緑のタイル、サブウェイタイル、緑の壁、モザイクタイル、コンソール型シンク、ターコイズの床、シャワーカーテン) の写真
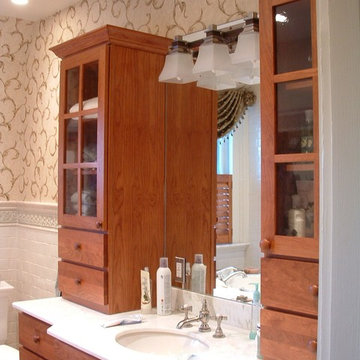
Teresa Faria and Katie Halstead of Honey, Fix It Inc
フィラデルフィアにあるラグジュアリーな広いトラディショナルスタイルのおしゃれなマスターバスルーム (中間色木目調キャビネット、ドロップイン型浴槽、分離型トイレ、白いタイル、白い壁、大理石の洗面台、ガラス扉のキャビネット、シャワー付き浴槽 、サブウェイタイル、大理石の床、アンダーカウンター洗面器) の写真
フィラデルフィアにあるラグジュアリーな広いトラディショナルスタイルのおしゃれなマスターバスルーム (中間色木目調キャビネット、ドロップイン型浴槽、分離型トイレ、白いタイル、白い壁、大理石の洗面台、ガラス扉のキャビネット、シャワー付き浴槽 、サブウェイタイル、大理石の床、アンダーカウンター洗面器) の写真

Steam Shower
他の地域にあるラグジュアリーな広いエクレクティックスタイルのおしゃれなサウナ (ガラス扉のキャビネット、黒いキャビネット、洗い場付きシャワー、分離型トイレ、モノトーンのタイル、セメントタイル、グレーの壁、コンクリートの床、壁付け型シンク、珪岩の洗面台、黒い床、開き戸のシャワー、白い洗面カウンター、シャワーベンチ、洗面台1つ、フローティング洗面台) の写真
他の地域にあるラグジュアリーな広いエクレクティックスタイルのおしゃれなサウナ (ガラス扉のキャビネット、黒いキャビネット、洗い場付きシャワー、分離型トイレ、モノトーンのタイル、セメントタイル、グレーの壁、コンクリートの床、壁付け型シンク、珪岩の洗面台、黒い床、開き戸のシャワー、白い洗面カウンター、シャワーベンチ、洗面台1つ、フローティング洗面台) の写真
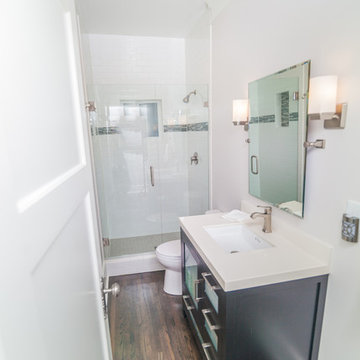
ボイシにあるお手頃価格の小さなコンテンポラリースタイルのおしゃれなバスルーム (浴槽なし) (ガラス扉のキャビネット、濃色木目調キャビネット、クオーツストーンの洗面台、アルコーブ型シャワー、一体型トイレ 、サブウェイタイル、白い壁、無垢フローリング、アンダーカウンター洗面器、茶色い床、開き戸のシャワー) の写真

Sharon Risedorph Photography
ニューヨークにあるラグジュアリーな中くらいなトランジショナルスタイルのおしゃれなマスターバスルーム (ペデスタルシンク、ガラス扉のキャビネット、白いキャビネット、大理石の洗面台、ドロップイン型浴槽、バリアフリー、分離型トイレ、白いタイル、サブウェイタイル、大理石の床) の写真
ニューヨークにあるラグジュアリーな中くらいなトランジショナルスタイルのおしゃれなマスターバスルーム (ペデスタルシンク、ガラス扉のキャビネット、白いキャビネット、大理石の洗面台、ドロップイン型浴槽、バリアフリー、分離型トイレ、白いタイル、サブウェイタイル、大理石の床) の写真
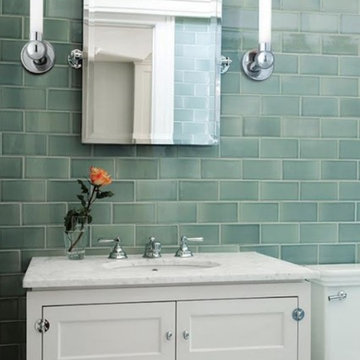
ソルトレイクシティにある小さなトランジショナルスタイルのおしゃれなバスルーム (浴槽なし) (ガラス扉のキャビネット、白いキャビネット、分離型トイレ、緑のタイル、サブウェイタイル、緑の壁、オーバーカウンターシンク、大理石の洗面台) の写真
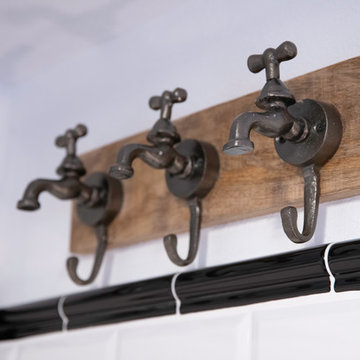
他の地域にあるお手頃価格の中くらいなインダストリアルスタイルのおしゃれなバスルーム (浴槽なし) (ガラス扉のキャビネット、白いキャビネット、アンダーマウント型浴槽、分離型トイレ、モノトーンのタイル、サブウェイタイル、白い壁、セラミックタイルの床、ベッセル式洗面器、ステンレスの洗面台、黒い床、シャワーカーテン、白い洗面カウンター) の写真
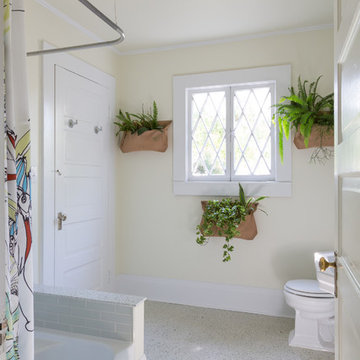
I designed this bathroom to be a modern take on craftsman. Mint green ceramic tiles, terrazzo floors ice white with flecks of green, chrome Kohler hardware in pinstripe pattern and custom cabinet doors to match existing in the home.
Photos by Sara Essex Bradley.
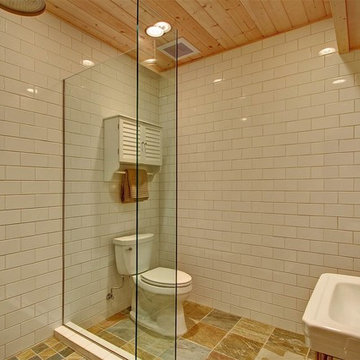
This bathroom features floor to ceiling white subway tile.
シアトルにある中くらいなラスティックスタイルのおしゃれなバスルーム (浴槽なし) (ガラス扉のキャビネット、中間色木目調キャビネット、アルコーブ型浴槽、コーナー設置型シャワー、一体型トイレ 、白いタイル、サブウェイタイル、茶色い壁、ペデスタルシンク、木製洗面台) の写真
シアトルにある中くらいなラスティックスタイルのおしゃれなバスルーム (浴槽なし) (ガラス扉のキャビネット、中間色木目調キャビネット、アルコーブ型浴槽、コーナー設置型シャワー、一体型トイレ 、白いタイル、サブウェイタイル、茶色い壁、ペデスタルシンク、木製洗面台) の写真

photos by Pedro Marti
The owner’s of this apartment had been living in this large working artist’s loft in Tribeca since the 70’s when they occupied the vacated space that had previously been a factory warehouse. Since then the space had been adapted for the husband and wife, both artists, to house their studios as well as living quarters for their growing family. The private areas were previously separated from the studio with a series of custom partition walls. Now that their children had grown and left home they were interested in making some changes. The major change was to take over spaces that were the children’s bedrooms and incorporate them in a new larger open living/kitchen space. The previously enclosed kitchen was enlarged creating a long eat-in counter at the now opened wall that had divided off the living room. The kitchen cabinetry capitalizes on the full height of the space with extra storage at the tops for seldom used items. The overall industrial feel of the loft emphasized by the exposed electrical and plumbing that run below the concrete ceilings was supplemented by a grid of new ceiling fans and industrial spotlights. Antique bubble glass, vintage refrigerator hinges and latches were chosen to accent simple shaker panels on the new kitchen cabinetry, including on the integrated appliances. A unique red industrial wheel faucet was selected to go with the integral black granite farm sink. The white subway tile that pre-existed in the kitchen was continued throughout the enlarged area, previously terminating 5 feet off the ground, it was expanded in a contrasting herringbone pattern to the full 12 foot height of the ceilings. This same tile motif was also used within the updated bathroom on top of a concrete-like porcelain floor tile. The bathroom also features a large white porcelain laundry sink with industrial fittings and a vintage stainless steel medicine display cabinet. Similar vintage stainless steel cabinets are also used in the studio spaces for storage. And finally black iron plumbing pipe and fittings were used in the newly outfitted closets to create hanging storage and shelving to complement the overall industrial feel.
pedro marti
浴室・バスルーム (ガラス扉のキャビネット、セメントタイル、サブウェイタイル) の写真
1