ベージュの浴室・バスルーム (ガラス扉のキャビネット、大理石タイル) の写真
絞り込み:
資材コスト
並び替え:今日の人気順
写真 1〜20 枚目(全 52 枚)
1/4

Dan Piassick
ダラスにある広いコンテンポラリースタイルのおしゃれなマスターバスルーム (グレーのキャビネット、置き型浴槽、白いタイル、グレーのタイル、グレーの壁、アンダーカウンター洗面器、アルコーブ型シャワー、大理石タイル、大理石の床、大理石の洗面台、白い床、開き戸のシャワー、ガラス扉のキャビネット) の写真
ダラスにある広いコンテンポラリースタイルのおしゃれなマスターバスルーム (グレーのキャビネット、置き型浴槽、白いタイル、グレーのタイル、グレーの壁、アンダーカウンター洗面器、アルコーブ型シャワー、大理石タイル、大理石の床、大理石の洗面台、白い床、開き戸のシャワー、ガラス扉のキャビネット) の写真

ロサンゼルスにあるお手頃価格の小さなトランジショナルスタイルのおしゃれなバスルーム (浴槽なし) (ガラス扉のキャビネット、白いキャビネット、アルコーブ型シャワー、分離型トイレ、グレーのタイル、大理石タイル、青い壁、大理石の床、ペデスタルシンク、人工大理石カウンター、グレーの床、開き戸のシャワー、白い洗面カウンター、洗面台1つ、独立型洗面台) の写真

In this expansive marble-clad bathroom, elegance meets modern sophistication. The space is adorned with luxurious marble finishes, creating a sense of opulence. A glass door adds a touch of contemporary flair, allowing natural light to cascade over the polished surfaces. The inclusion of two sinks enhances functionality, embodying a perfect blend of style and practicality in this lavishly appointed bathroom.
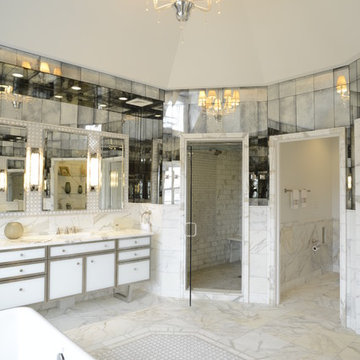
Artistic Tile
ニューヨークにあるラグジュアリーな広いモダンスタイルのおしゃれなマスターバスルーム (ガラス扉のキャビネット、白いキャビネット、置き型浴槽、アルコーブ型シャワー、白いタイル、大理石タイル、白い壁、大理石の床、アンダーカウンター洗面器、大理石の洗面台、白い床、開き戸のシャワー、白い洗面カウンター) の写真
ニューヨークにあるラグジュアリーな広いモダンスタイルのおしゃれなマスターバスルーム (ガラス扉のキャビネット、白いキャビネット、置き型浴槽、アルコーブ型シャワー、白いタイル、大理石タイル、白い壁、大理石の床、アンダーカウンター洗面器、大理石の洗面台、白い床、開き戸のシャワー、白い洗面カウンター) の写真
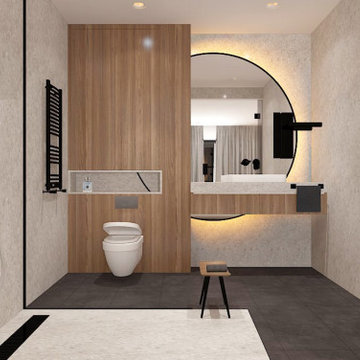
this is the main bathroom of the apartment
他の地域にある高級な小さなモダンスタイルのおしゃれなマスターバスルーム (ガラス扉のキャビネット、ベージュのキャビネット、ドロップイン型浴槽、コーナー設置型シャワー、一体型トイレ 、茶色いタイル、大理石タイル、茶色い壁、コンクリートの床、オーバーカウンターシンク、木製洗面台、茶色い床、引戸のシャワー、ブラウンの洗面カウンター、トイレ室、洗面台1つ、独立型洗面台、全タイプの天井の仕上げ、全タイプの壁の仕上げ) の写真
他の地域にある高級な小さなモダンスタイルのおしゃれなマスターバスルーム (ガラス扉のキャビネット、ベージュのキャビネット、ドロップイン型浴槽、コーナー設置型シャワー、一体型トイレ 、茶色いタイル、大理石タイル、茶色い壁、コンクリートの床、オーバーカウンターシンク、木製洗面台、茶色い床、引戸のシャワー、ブラウンの洗面カウンター、トイレ室、洗面台1つ、独立型洗面台、全タイプの天井の仕上げ、全タイプの壁の仕上げ) の写真
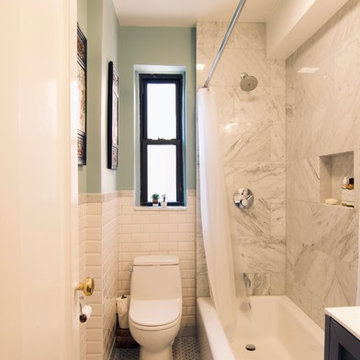
ニューヨークにあるお手頃価格の中くらいなトランジショナルスタイルのおしゃれなマスターバスルーム (ガラス扉のキャビネット、黒いキャビネット、ドロップイン型浴槽、シャワー付き浴槽 、一体型トイレ 、白いタイル、大理石タイル、青い壁、大理石の床、一体型シンク、クオーツストーンの洗面台、グレーの床、シャワーカーテン、白い洗面カウンター) の写真

Client wanted to update her Bathroom, change the Tub to a Stall Shower, make it a little Bigger & Improve much needed organized Storage Space.
I am Proud to Announce, that this jewel of a small apartment co-op bath just:
"Won my Fifth National Award!"
Many of my Winning Awards for my "State of the Art Bathrooms", most of them were huge.
It is far harder to Create a Beautiful Bathroom that is 5' x 6" and not make it look cluttered, where the client can retreat, from their stress of the day. Even though small, this bath has many of the features of my large bathrooms. The judges commented, that they couldn't believe how many things, I had put in this bath & it wasn't cluttered at all. Every inch counts!
Firstly, the heavy cast iron tub was probably 60-70 years old. When we removed it, the back wall collapsed as they obviously used inferior products back then, behind the tile, which rotted. Then we removed the old vanity & found a heater under it, which had to be removed to accomodate the wall hung vanity.
To make matters worse , when you sat on the commode your knees practically hit the opposite wall & the ceiling was only 7' instead of 8' high which made you feel very
claustrophobic.
The first thing we did, was move the wall across from the
vanity back 1' taking the space from the linen closet and Master Bedroom Closet, which made all the difference in the world. Now we were able to move the bath door back, so you had more room on the commode and we were able to put a larger low rise commode & a wall to block it from the foyer.
It the client had agreed, I would have mirrored the ceiling to give the illusion of a much taller & larger space!
We deliberately selected soft light colors, recessed cabinets to increase the much needed storage
for her bathroom items. She actually has 25+ times the storage space, organized with the 2 draws in the wall hung vanity, mirrored inside/out recessed medicine & storage cabinet, with de-foggers, GFI plugs, & even a soft night light that emanates from an opening at the bottom of the medicine cabinet, that eliminates you turning on a bright light and waking you up, in the middle of the night!
Each individual detailed photos will give you additional details.
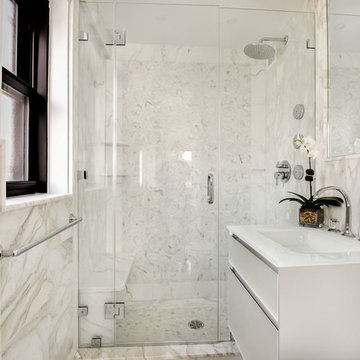
Elizabeth Dooley
ニューヨークにあるお手頃価格の小さなトランジショナルスタイルのおしゃれなマスターバスルーム (ガラス扉のキャビネット、グレーのキャビネット、アルコーブ型シャワー、一体型トイレ 、グレーのタイル、大理石タイル、グレーの壁、大理石の床、一体型シンク、ガラスの洗面台、グレーの床、開き戸のシャワー) の写真
ニューヨークにあるお手頃価格の小さなトランジショナルスタイルのおしゃれなマスターバスルーム (ガラス扉のキャビネット、グレーのキャビネット、アルコーブ型シャワー、一体型トイレ 、グレーのタイル、大理石タイル、グレーの壁、大理石の床、一体型シンク、ガラスの洗面台、グレーの床、開き戸のシャワー) の写真
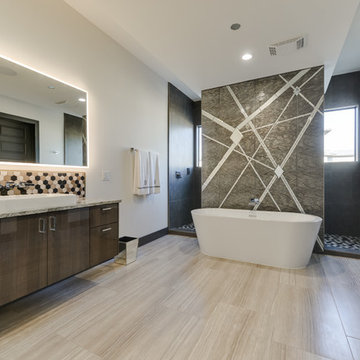
Two story Modern House locate it in Cresta Bella San Antonio, Texas
with amazing hill country and downtown views, house was
design by OSCAR E FLORES DESIGN STUDIO

アトランタにある高級な中くらいなコンテンポラリースタイルのおしゃれなマスターバスルーム (ガラス扉のキャビネット、黒いキャビネット、猫足バスタブ、オープン型シャワー、一体型トイレ 、モノトーンのタイル、大理石タイル、白い壁、セラミックタイルの床、壁付け型シンク、タイルの洗面台、黒い床、オープンシャワー、白い洗面カウンター、ニッチ、洗面台2つ、造り付け洗面台、格子天井、塗装板張りの壁) の写真
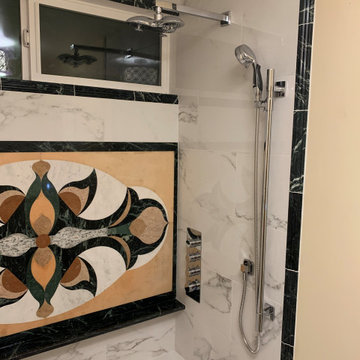
シアトルにあるお手頃価格の小さなシャビーシック調のおしゃれなマスターバスルーム (ガラス扉のキャビネット、白いキャビネット、シャワー付き浴槽 、分離型トイレ、白いタイル、大理石タイル、ベージュの壁、磁器タイルの床、アンダーカウンター洗面器、大理石の洗面台、白い床、白い洗面カウンター、洗面台1つ、独立型洗面台) の写真
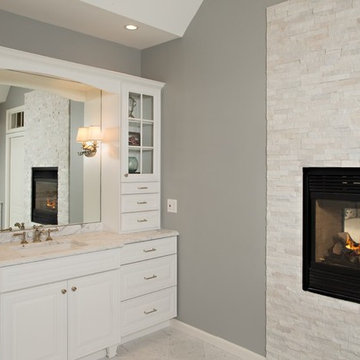
Ashley Studios , NY
デトロイトにある高級な広いトランジショナルスタイルのおしゃれなマスターバスルーム (アンダーカウンター洗面器、ガラス扉のキャビネット、白いキャビネット、大理石の洗面台、ダブルシャワー、分離型トイレ、白いタイル、グレーの壁、大理石の床、大理石タイル、白い床) の写真
デトロイトにある高級な広いトランジショナルスタイルのおしゃれなマスターバスルーム (アンダーカウンター洗面器、ガラス扉のキャビネット、白いキャビネット、大理石の洗面台、ダブルシャワー、分離型トイレ、白いタイル、グレーの壁、大理石の床、大理石タイル、白い床) の写真
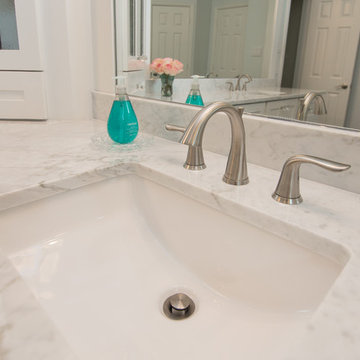
An elegant bathroom that has been transformed into a marble retreat! The attention to detail is incredible -- from the glass cabinet knobs, to the perfectly placed niche over the freestanding tub, to the electrical outlet in the drawer, this master bathroom was beautifully executed!
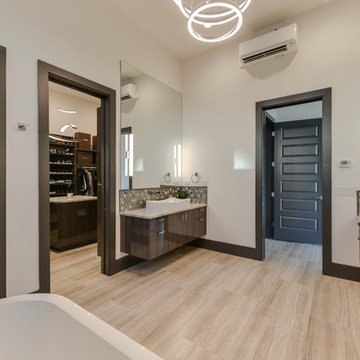
Two story Modern House locate it in Cresta Bella San Antonio, Texas
with amazing hill country and downtown views, house was
design by OSCAR E FLORES DESIGN STUDIO
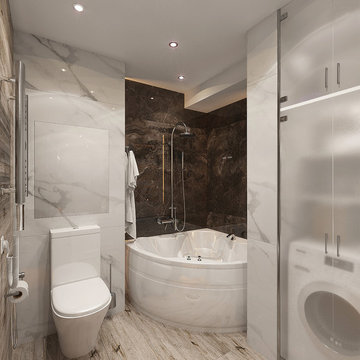
モスクワにある高級な中くらいなインダストリアルスタイルのおしゃれなマスターバスルーム (ガラス扉のキャビネット、白いキャビネット、コーナー型浴槽、シャワー付き浴槽 、磁器タイルの床、壁付け型シンク、大理石の洗面台、オープンシャワー、分離型トイレ、マルチカラーのタイル、大理石タイル、マルチカラーの壁、グレーの床、白い洗面カウンター) の写真
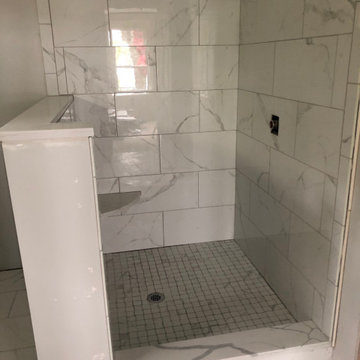
Custom Marble tile, Glass wall
ポートランド(メイン)にある高級な広いラスティックスタイルのおしゃれなマスターバスルーム (ガラス扉のキャビネット、白いキャビネット、コーナー設置型シャワー、分離型トイレ、白いタイル、大理石タイル、白い壁、磁器タイルの床、アンダーカウンター洗面器、大理石の洗面台、白い床、開き戸のシャワー、白い洗面カウンター) の写真
ポートランド(メイン)にある高級な広いラスティックスタイルのおしゃれなマスターバスルーム (ガラス扉のキャビネット、白いキャビネット、コーナー設置型シャワー、分離型トイレ、白いタイル、大理石タイル、白い壁、磁器タイルの床、アンダーカウンター洗面器、大理石の洗面台、白い床、開き戸のシャワー、白い洗面カウンター) の写真
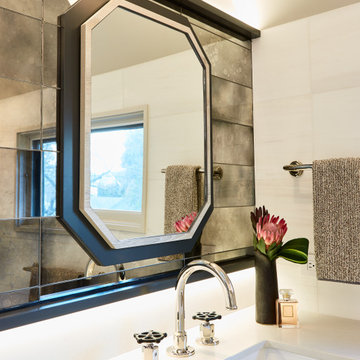
Interior design by Pamela Pennington Studios
Photography by: Eric Zepeda
サンフランシスコにあるヴィクトリアン調のおしゃれな浴室 (ガラス扉のキャビネット、茶色いキャビネット、マルチカラーのタイル、大理石タイル、白い壁、大理石の床、アンダーカウンター洗面器、珪岩の洗面台、マルチカラーの床、白い洗面カウンター、洗面台2つ、造り付け洗面台、三角天井) の写真
サンフランシスコにあるヴィクトリアン調のおしゃれな浴室 (ガラス扉のキャビネット、茶色いキャビネット、マルチカラーのタイル、大理石タイル、白い壁、大理石の床、アンダーカウンター洗面器、珪岩の洗面台、マルチカラーの床、白い洗面カウンター、洗面台2つ、造り付け洗面台、三角天井) の写真
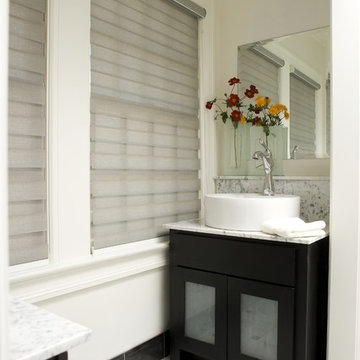
Transitional shades allow the user to adjust the exact amount of light that enters a room, from total privacy to sheer.
マイアミにある高級な小さなコンテンポラリースタイルのおしゃれなバスルーム (浴槽なし) (ガラス扉のキャビネット、黒いキャビネット、一体型トイレ 、モノトーンのタイル、大理石タイル、白い壁、大理石の床、ベッセル式洗面器、大理石の洗面台、白い床) の写真
マイアミにある高級な小さなコンテンポラリースタイルのおしゃれなバスルーム (浴槽なし) (ガラス扉のキャビネット、黒いキャビネット、一体型トイレ 、モノトーンのタイル、大理石タイル、白い壁、大理石の床、ベッセル式洗面器、大理石の洗面台、白い床) の写真
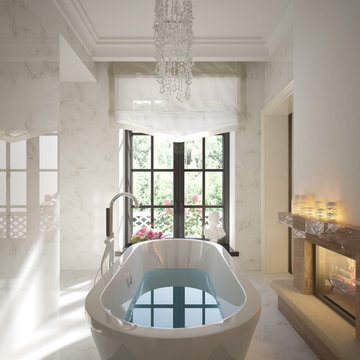
モスクワにある高級な広いトラディショナルスタイルのおしゃれなサウナ (ガラス扉のキャビネット、置き型浴槽、オープン型シャワー、壁掛け式トイレ、白いタイル、大理石タイル、白い壁、大理石の床、壁付け型シンク、大理石の洗面台、白い床、オープンシャワー、白い洗面カウンター) の写真
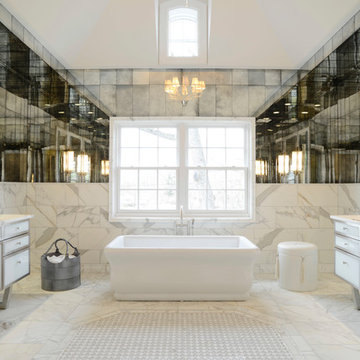
Artistic Tile
ニューヨークにあるラグジュアリーな広いモダンスタイルのおしゃれなマスターバスルーム (ガラス扉のキャビネット、白いキャビネット、置き型浴槽、白いタイル、大理石タイル、大理石の床、アンダーカウンター洗面器、大理石の洗面台、白い床、白い洗面カウンター) の写真
ニューヨークにあるラグジュアリーな広いモダンスタイルのおしゃれなマスターバスルーム (ガラス扉のキャビネット、白いキャビネット、置き型浴槽、白いタイル、大理石タイル、大理石の床、アンダーカウンター洗面器、大理石の洗面台、白い床、白い洗面カウンター) の写真
ベージュの浴室・バスルーム (ガラス扉のキャビネット、大理石タイル) の写真
1