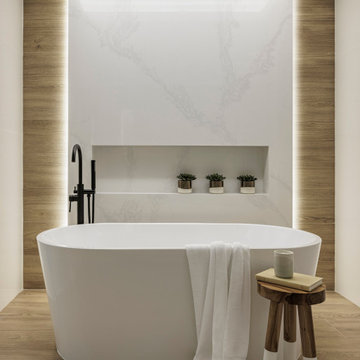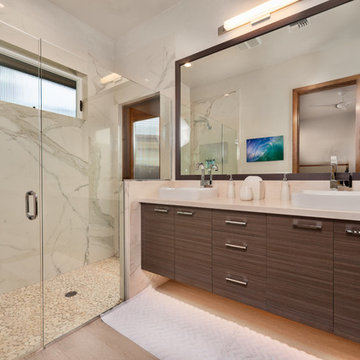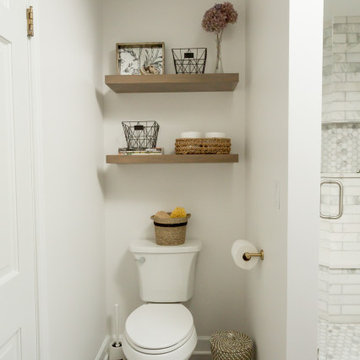ベージュの浴室・バスルーム (大理石タイル) の写真
絞り込み:
資材コスト
並び替え:今日の人気順
写真 1〜20 枚目(全 5,345 枚)
1/3

ワシントンD.C.にあるお手頃価格の中くらいなモダンスタイルのおしゃれなマスターバスルーム (シェーカースタイル扉のキャビネット、青いキャビネット、アルコーブ型シャワー、一体型トイレ 、白いタイル、大理石タイル、白い壁、大理石の床、コンソール型シンク、御影石の洗面台、白い床、引戸のシャワー、白い洗面カウンター、ニッチ、洗面台1つ、独立型洗面台) の写真

Black and white can never make a comeback, because it's always around. Such a classic combo that never gets old and we had lots of fun creating a fun and functional space in this jack and jill bathroom. Used by one of the client's sons as well as being the bathroom for overnight guests, this space needed to not only have enough foot space for two, but be "cool" enough for a teenage boy to appreciate and show off to his friends.
The vanity cabinet is a freestanding unit from WW Woods Shiloh collection in their Black paint color. A simple inset door style - Aspen - keeps it looking clean while really making it a furniture look. All of the tile is marble and sourced from Daltile, in Carrara White and Nero Marquina (black). The accent wall is the 6" hex black/white blend. All of the plumbing fixtures and hardware are from the Brizo Litze collection in a Luxe Gold finish. Countertop is Caesarstone Blizzard 3cm quartz.

ロサンゼルスにある広いビーチスタイルのおしゃれなマスターバスルーム (白いキャビネット、洗い場付きシャワー、白いタイル、大理石タイル、グレーの壁、大理石の床、アンダーカウンター洗面器、クオーツストーンの洗面台、白い床、開き戸のシャワー、白い洗面カウンター、シャワーベンチ、洗面台2つ、造り付け洗面台、シェーカースタイル扉のキャビネット) の写真

The Master Bathroom is quite a retreat for the owners and part of an elegant Master Suite. The spacious marble shower and beautiful soaking tub offer an escape for relaxation.

マイアミにある中くらいなビーチスタイルのおしゃれなマスターバスルーム (白いキャビネット、白いタイル、大理石タイル、白い壁、アンダーカウンター洗面器、洗面台2つ、造り付け洗面台) の写真

シカゴにある高級な広いカントリー風のおしゃれなマスターバスルーム (白いキャビネット、置き型浴槽、ダブルシャワー、一体型トイレ 、白いタイル、大理石タイル、グレーの壁、大理石の床、アンダーカウンター洗面器、大理石の洗面台、白い床、落し込みパネル扉のキャビネット) の写真

ポートランドにある中くらいなカントリー風のおしゃれなマスターバスルーム (シェーカースタイル扉のキャビネット、中間色木目調キャビネット、コーナー設置型シャワー、大理石タイル、白い壁、スレートの床、黒い床、オープンシャワー、白い洗面カウンター) の写真

When a family living in Singapore decided to purchase a New York City pied-à-terre, they settled on the historic Langham Place, a 60-floor building along 5th Ave which features a mixture of permanent residencies and 5-star hotel suites. Immediately after purchasing the condo, they reached out to Decor Aid, and tasked us with designing a home that would reflect their jet-setting lifestyle and chic sensibility.
Book Your Free In-Home Consultation
Connecting to the historic Tiffany Building at 404 5th Ave, the exterior of Langham Place is a combination of highly contemporary architecture and 1920’s art deco design. And with this highly unique architecture, came highly angular, outward leaning floor-to-ceiling windows, which would prove to be our biggest design challenge.
One of the apartment’s quirks was negotiating an uneven balance of natural light throughout the space. Parts of the apartment, such one of the kids’ bedrooms, feature floor-to-ceiling windows and an abundance of natural light, while other areas, such as one corner of the living room, receive little natural light.
By sourcing a combination of contemporary, low-profile furniture pieces and metallic accents, we were able to compensate for apartment’s pockets of darkness. A low-profile beige sectional from Room & Board was an obvious choice, which we complemented with a lucite console and a bronze Riverstone coffee table from Mitchell Gold+Bob Williams.
Circular tables were placed throughout the apartment in order to establish a design scheme that would be easy to walk through. A marble tulip table from Sit Down New York provides an opulent dining room space, without crowding the floor plan. The finishing touches include a sumptuous swivel chair from Safavieh, to create a sleek, welcoming vacation home for this international client.

ワシントンD.C.にある高級な広いコンテンポラリースタイルのおしゃれなバスルーム (浴槽なし) (一体型トイレ 、白いタイル、アンダーカウンター洗面器、茶色いキャビネット、コーナー設置型シャワー、大理石タイル、白い壁、白い床、人工大理石カウンター、白い洗面カウンター、フラットパネル扉のキャビネット) の写真

porcelain tile planks (up to 96" x 8")
ハワイにある高級な中くらいなモダンスタイルのおしゃれなマスターバスルーム (磁器タイルの床、フラットパネル扉のキャビネット、茶色いキャビネット、アルコーブ型シャワー、白いタイル、大理石タイル、白い壁、ベッセル式洗面器、ライムストーンの洗面台、開き戸のシャワー、ベージュの床) の写真
ハワイにある高級な中くらいなモダンスタイルのおしゃれなマスターバスルーム (磁器タイルの床、フラットパネル扉のキャビネット、茶色いキャビネット、アルコーブ型シャワー、白いタイル、大理石タイル、白い壁、ベッセル式洗面器、ライムストーンの洗面台、開き戸のシャワー、ベージュの床) の写真

The main space features a soaking tub and vanity, while the sauna, shower and toilet rooms are arranged along one side of the room.
Gus Cantavero Photography

The indigo vanity and its brass hardware stand in perfect harmony with the mirror, which elegantly reflects the marble shower.
ミネアポリスにあるラグジュアリーな小さなエクレクティックスタイルのおしゃれなバスルーム (浴槽なし) (落し込みパネル扉のキャビネット、青いキャビネット、大理石タイル、大理石の床、大理石の洗面台、白い床、白い洗面カウンター、造り付け洗面台、壁紙、バリアフリー、一体型トイレ 、ベッセル式洗面器、開き戸のシャワー、ニッチ、洗面台1つ) の写真
ミネアポリスにあるラグジュアリーな小さなエクレクティックスタイルのおしゃれなバスルーム (浴槽なし) (落し込みパネル扉のキャビネット、青いキャビネット、大理石タイル、大理石の床、大理石の洗面台、白い床、白い洗面カウンター、造り付け洗面台、壁紙、バリアフリー、一体型トイレ 、ベッセル式洗面器、開き戸のシャワー、ニッチ、洗面台1つ) の写真

The owners love colour and were excited for us to invite fun through colour, pattern and texture across the kitchen cabinets, bathroom tiles and powder room wallpaper.

ダラスにあるお手頃価格の広いトランジショナルスタイルのおしゃれなマスターバスルーム (シェーカースタイル扉のキャビネット、白いキャビネット、置き型浴槽、コーナー設置型シャワー、白いタイル、大理石タイル、グレーの壁、磁器タイルの床、アンダーカウンター洗面器、クオーツストーンの洗面台、グレーの床、開き戸のシャワー、白い洗面カウンター、洗面台2つ、造り付け洗面台) の写真

The primary bathroom is actually a hybrid of the existing conditions and our new aesthetic. We kept the shower as it was (the previous owners had recently renovated it, and did a great job) and also kept the white subway tile that extended out of the shower behind the vanity. In the rest of the room, we brought in the Porcelanosa Noa tile.

A complete renovation of this master bathroom took it from old, dated and damaged to a sophisticated and elegant spa-like retreat! Marble tile installed in a herringbone pattern set the tone for elegance. Lovely pedestal tub, copper sinks, unique lighting and plumbing fixtures add unexpected details.

シカゴにあるお手頃価格の中くらいなトランジショナルスタイルのおしゃれなマスターバスルーム (シェーカースタイル扉のキャビネット、中間色木目調キャビネット、アルコーブ型シャワー、グレーのタイル、大理石タイル、磁器タイルの床、アンダーカウンター洗面器、クオーツストーンの洗面台、グレーの床、開き戸のシャワー、白い洗面カウンター、洗面台2つ、造り付け洗面台) の写真

A merge of modern lines with classic shapes and materials creates a refreshingly timeless appeal for these secondary bath remodels. All three baths showcasing different design elements with a continuity of warm woods, natural stone, and scaled lighting making them perfect for guest retreats.

GC: Ekren Construction
Photo Credit: Tiffany Ringwald
Art: Windy O'Connor
シャーロットにある広いトランジショナルスタイルのおしゃれなマスターバスルーム (シェーカースタイル扉のキャビネット、淡色木目調キャビネット、バリアフリー、分離型トイレ、白いタイル、大理石タイル、ベージュの壁、大理石の床、アンダーカウンター洗面器、珪岩の洗面台、グレーの床、オープンシャワー、グレーの洗面カウンター、トイレ室、洗面台1つ、三角天井、造り付け洗面台) の写真
シャーロットにある広いトランジショナルスタイルのおしゃれなマスターバスルーム (シェーカースタイル扉のキャビネット、淡色木目調キャビネット、バリアフリー、分離型トイレ、白いタイル、大理石タイル、ベージュの壁、大理石の床、アンダーカウンター洗面器、珪岩の洗面台、グレーの床、オープンシャワー、グレーの洗面カウンター、トイレ室、洗面台1つ、三角天井、造り付け洗面台) の写真

Marble wall with brass bar inlay,
diffused light from sheer drapes,
Pendants replace sconces.
ポートランドにある広いミッドセンチュリースタイルのおしゃれなマスターバスルーム (濃色木目調キャビネット、置き型浴槽、バリアフリー、壁掛け式トイレ、白いタイル、大理石タイル、白い壁、テラゾーの床、アンダーカウンター洗面器、クオーツストーンの洗面台、白い床、開き戸のシャワー、白い洗面カウンター、トイレ室、洗面台2つ、フローティング洗面台、三角天井、フラットパネル扉のキャビネット) の写真
ポートランドにある広いミッドセンチュリースタイルのおしゃれなマスターバスルーム (濃色木目調キャビネット、置き型浴槽、バリアフリー、壁掛け式トイレ、白いタイル、大理石タイル、白い壁、テラゾーの床、アンダーカウンター洗面器、クオーツストーンの洗面台、白い床、開き戸のシャワー、白い洗面カウンター、トイレ室、洗面台2つ、フローティング洗面台、三角天井、フラットパネル扉のキャビネット) の写真
ベージュの浴室・バスルーム (大理石タイル) の写真
1