浴室・バスルーム (家具調キャビネット、バリアフリー、石タイル) の写真
絞り込み:
資材コスト
並び替え:今日の人気順
写真 1〜20 枚目(全 264 枚)
1/4
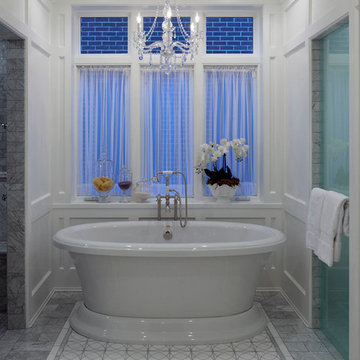
Located on leafy North Dayton in Chicago's fashionable Lincoln Park, this single-family home is the epitome of understated elegance in family living.
This beautiful house features a swirling center staircase, two-story dining room, refined architectural detailing and the finest finishes. Windows and sky lights fill the space with natural light and provide ample views of the property's beautiful landscaping. A unique, elevated "green roof" stretches from the family room over the top of the 2½-car garage and creates an outdoor space that accommodates a fireplace, dining area and play place.
With approximately 5,400 square feet of living space, this home features six bedrooms and 5.1 bathrooms, including an entire floor dedicated to the master suite.
This home was developed as a speculative home during the Great Recession and went under contract in less than 30 days.
Nathan Kirkman
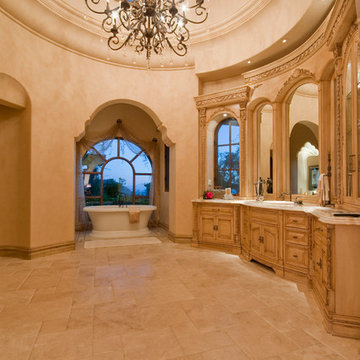
Luxury homes with elegant Dome Ceiling designs by Fratantoni Interior Designers.
Follow us on Pinterest, Twitter, Facebook and Instagram for more inspirational photos with dome ceiling designs!!
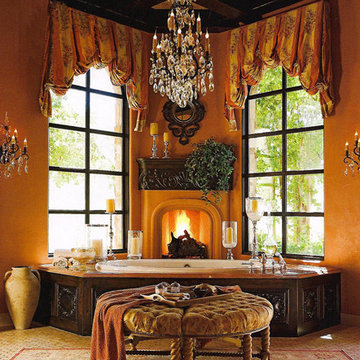
We definitely approve of this master bathrooms bath tub with a custom stone fireplace, large picture windows, and crystal chandelier.
フェニックスにあるラグジュアリーな巨大なトラディショナルスタイルのおしゃれなマスターバスルーム (家具調キャビネット、濃色木目調キャビネット、大型浴槽、バリアフリー、一体型トイレ 、茶色いタイル、石タイル、ベージュの壁、テラコッタタイルの床、一体型シンク、御影石の洗面台) の写真
フェニックスにあるラグジュアリーな巨大なトラディショナルスタイルのおしゃれなマスターバスルーム (家具調キャビネット、濃色木目調キャビネット、大型浴槽、バリアフリー、一体型トイレ 、茶色いタイル、石タイル、ベージュの壁、テラコッタタイルの床、一体型シンク、御影石の洗面台) の写真
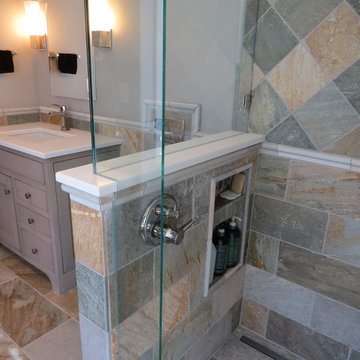
Robin Amorello, CKD CAPS
ポートランド(メイン)にある高級な中くらいなビーチスタイルのおしゃれなマスターバスルーム (家具調キャビネット、グレーのキャビネット、置き型浴槽、バリアフリー、壁掛け式トイレ、マルチカラーのタイル、石タイル、マルチカラーの壁、玉石タイル、アンダーカウンター洗面器、クオーツストーンの洗面台) の写真
ポートランド(メイン)にある高級な中くらいなビーチスタイルのおしゃれなマスターバスルーム (家具調キャビネット、グレーのキャビネット、置き型浴槽、バリアフリー、壁掛け式トイレ、マルチカラーのタイル、石タイル、マルチカラーの壁、玉石タイル、アンダーカウンター洗面器、クオーツストーンの洗面台) の写真
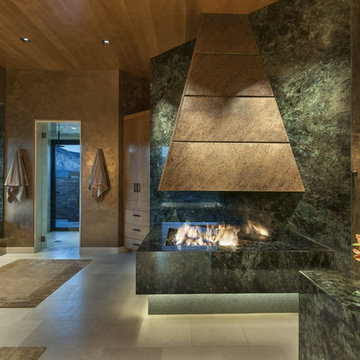
Guest bathroom with glass enclosed shower, marble walls and floor, marble counter tops, pendant lights, hand carved cabinets, Both cabinets and tub deck are lit from below giving a soothing glow. Bronze and glass pendant lights add drama.
Interior Design: Susan Hersker and Elaine Ryckman
Photography Mark Boisclair.
Builder: Joel Detar.
Stone: Stockett Tile and Granite
Project designed by Susie Hersker’s Scottsdale interior design firm Design Directives. Design Directives is active in Phoenix, Paradise Valley, Cave Creek, Carefree, Sedona, and beyond.
For more about Design Directives, click here: https://susanherskerasid.com/
To learn more about this project, click here: https://susanherskerasid.com/sedona/
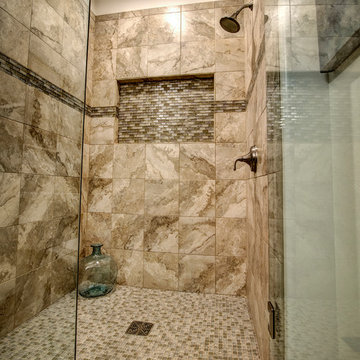
Tile surround at guest bath
Photo by Mike Wiseman
他の地域にある高級な中くらいなラスティックスタイルのおしゃれな浴室 (ベッセル式洗面器、家具調キャビネット、御影石の洗面台、バリアフリー、分離型トイレ、マルチカラーのタイル、石タイル、白い壁、モザイクタイル) の写真
他の地域にある高級な中くらいなラスティックスタイルのおしゃれな浴室 (ベッセル式洗面器、家具調キャビネット、御影石の洗面台、バリアフリー、分離型トイレ、マルチカラーのタイル、石タイル、白い壁、モザイクタイル) の写真
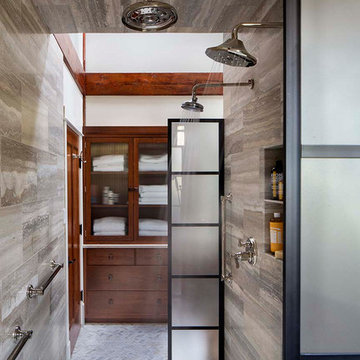
A view of the master bath showing the curbless open double shower and locally made cherry cabinets. Travertine wall tile and matching vein cut slab, and a marble herringbone tile floor help make this a special place.
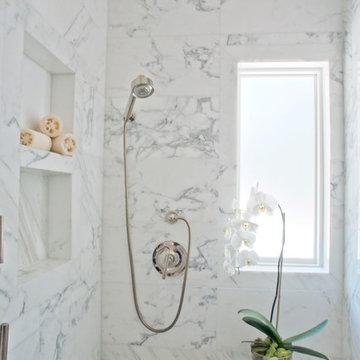
BRADSHAW DESIGNS - Stunning white calacatta marble master bath is a welcome change from the previously dark, cramped rooms. The curbless walk in shower is a breath of fresh air with a garden view behind the wall of marble. Lovely bath in San Antonio. Favorite, popular,calcutta,marble, open, airy, stand, alone, tub,
Photo by Melissa Hettie.
Contractor Cross ConstructionSA.com, Cabinets by Oncken Cabinets, Marble by Delta Granite, Plumbing through Ferguson Plumbing, Bath plan and design by BRADSHAW DESIGNS
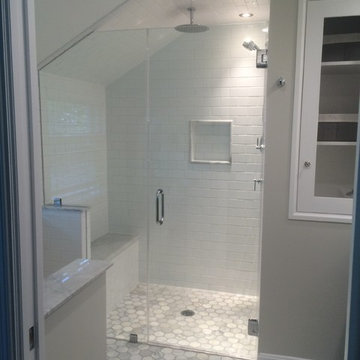
ワシントンD.C.にある小さなトランジショナルスタイルのおしゃれなマスターバスルーム (家具調キャビネット、濃色木目調キャビネット、バリアフリー、グレーのタイル、石タイル、大理石の床、アンダーカウンター洗面器、大理石の洗面台) の写真
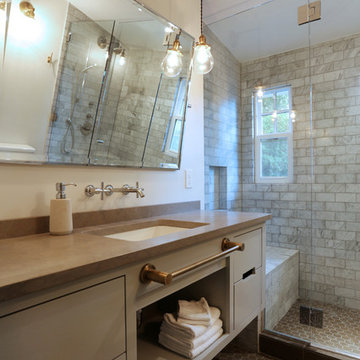
Custom brass fixtures designed by Kristyn Bester and manufactured by Rejuvenation add period charm to this Tudor bathroom while Carrara marble subway tile, limestone hex tile and a neutral color palette add sophistication. Photo by Photo Art Portraits. Design by Kristyn Bester.
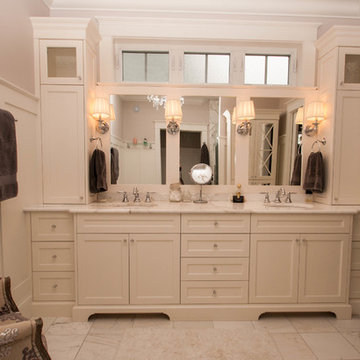
Designed and manufactured by Halifax Cabinetry, this large ensuite vanity needed to provide storage for two very busy people, while also creating a classic traditional feel to the space. The challenge was the transom window above the vanity and how to create unity and flow while incorporating the window in the design.
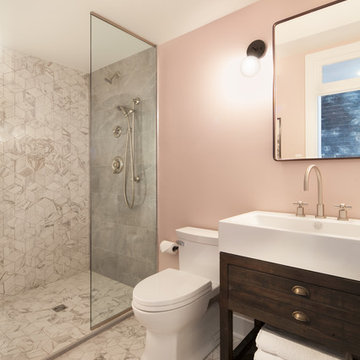
ワシントンD.C.にある高級な中くらいなトランジショナルスタイルのおしゃれな子供用バスルーム (家具調キャビネット、濃色木目調キャビネット、バリアフリー、ベージュのタイル、石タイル、モザイクタイル、分離型トイレ、ピンクの壁、ベッセル式洗面器) の写真
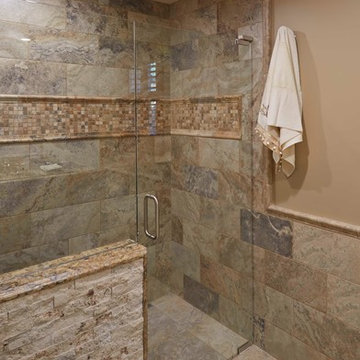
ジャクソンビルにある高級な中くらいなトラディショナルスタイルのおしゃれなマスターバスルーム (アンダーカウンター洗面器、家具調キャビネット、グレーのキャビネット、クオーツストーンの洗面台、バリアフリー、一体型トイレ 、ベージュのタイル、石タイル、ベージュの壁、トラバーチンの床) の写真
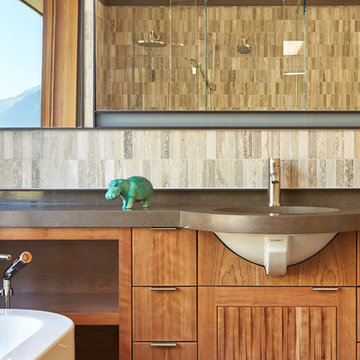
Benjamin Benschneider
シアトルにあるラグジュアリーな中くらいなモダンスタイルのおしゃれなマスターバスルーム (アンダーカウンター洗面器、家具調キャビネット、中間色木目調キャビネット、クオーツストーンの洗面台、置き型浴槽、バリアフリー、分離型トイレ、石タイル、磁器タイルの床) の写真
シアトルにあるラグジュアリーな中くらいなモダンスタイルのおしゃれなマスターバスルーム (アンダーカウンター洗面器、家具調キャビネット、中間色木目調キャビネット、クオーツストーンの洗面台、置き型浴槽、バリアフリー、分離型トイレ、石タイル、磁器タイルの床) の写真
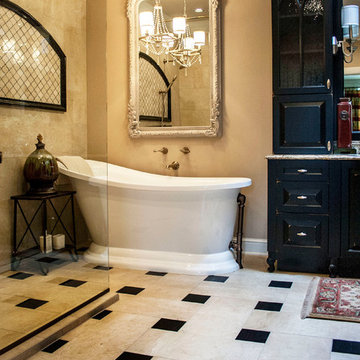
Basket weave tile floor with honed Absolute Black marble.
ナッシュビルにあるトラディショナルスタイルのおしゃれなマスターバスルーム (家具調キャビネット、黒いキャビネット、珪岩の洗面台、置き型浴槽、バリアフリー、マルチカラーのタイル、石タイル、ベージュの壁、大理石の床) の写真
ナッシュビルにあるトラディショナルスタイルのおしゃれなマスターバスルーム (家具調キャビネット、黒いキャビネット、珪岩の洗面台、置き型浴槽、バリアフリー、マルチカラーのタイル、石タイル、ベージュの壁、大理石の床) の写真
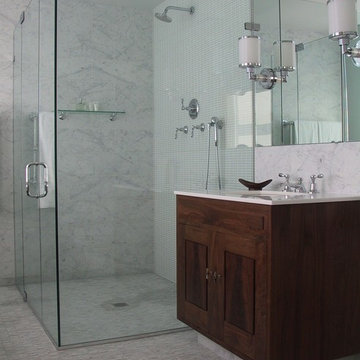
Carrara marble wall tiles and floor mosaic is mixed with the glass mosaic tiles in the shower.
ニューヨークにある高級な広いトランジショナルスタイルのおしゃれなマスターバスルーム (アンダーカウンター洗面器、家具調キャビネット、濃色木目調キャビネット、大理石の洗面台、バリアフリー、分離型トイレ、グレーのタイル、石タイル、白い壁、大理石の床、グレーの床、開き戸のシャワー) の写真
ニューヨークにある高級な広いトランジショナルスタイルのおしゃれなマスターバスルーム (アンダーカウンター洗面器、家具調キャビネット、濃色木目調キャビネット、大理石の洗面台、バリアフリー、分離型トイレ、グレーのタイル、石タイル、白い壁、大理石の床、グレーの床、開き戸のシャワー) の写真
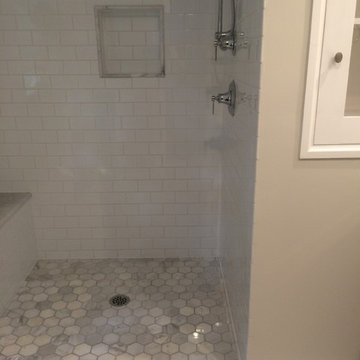
ワシントンD.C.にある小さなトランジショナルスタイルのおしゃれなマスターバスルーム (家具調キャビネット、濃色木目調キャビネット、バリアフリー、グレーのタイル、石タイル、大理石の床、アンダーカウンター洗面器、大理石の洗面台) の写真
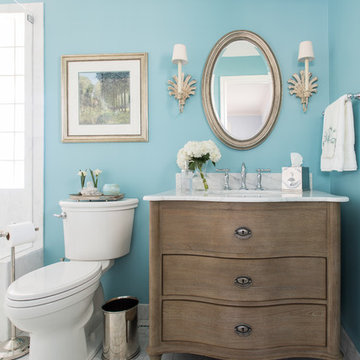
This Guest Bath was awarded 2nd Place in the ASID LEGACY OF DESIGN TEXAS 2015 for Traditional Bathroom. Interior Design and styling by Dona Rosene Interiors.
Photography by Michael Hunter.
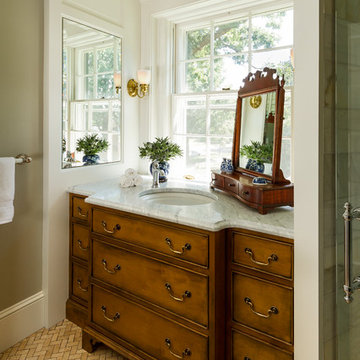
This second floor guest bath is conceived more as a powder room with an alcove for the shower. The floor is mosaic Jerusalem Gold marble in a herringbone pattern. The furniture-like custom vanity is artfully located in front of a bright window with a pedestal mirror on the marble top.
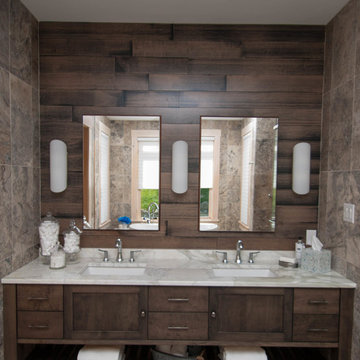
Fantastic Summer home on the ocean. Cabinetry by Halifax Cabinetry and designed by Rachel Giles of Touched by Design.
他の地域にあるラグジュアリーな中くらいなモダンスタイルのおしゃれなマスターバスルーム (アンダーカウンター洗面器、家具調キャビネット、中間色木目調キャビネット、珪岩の洗面台、置き型浴槽、バリアフリー、一体型トイレ 、グレーのタイル、石タイル、グレーの壁、セラミックタイルの床、茶色い床) の写真
他の地域にあるラグジュアリーな中くらいなモダンスタイルのおしゃれなマスターバスルーム (アンダーカウンター洗面器、家具調キャビネット、中間色木目調キャビネット、珪岩の洗面台、置き型浴槽、バリアフリー、一体型トイレ 、グレーのタイル、石タイル、グレーの壁、セラミックタイルの床、茶色い床) の写真
浴室・バスルーム (家具調キャビネット、バリアフリー、石タイル) の写真
1