浴室・バスルーム (フラットパネル扉のキャビネット、セラミックタイル、独立型洗面台) の写真
絞り込み:
資材コスト
並び替え:今日の人気順
写真 1〜20 枚目(全 2,343 枚)
1/4

サンディエゴにある高級な中くらいなビーチスタイルのおしゃれな浴室 (青い壁、グレーの床、洗面台1つ、フラットパネル扉のキャビネット、淡色木目調キャビネット、オープン型シャワー、壁掛け式トイレ、白いタイル、セラミックタイル、磁器タイルの床、アンダーカウンター洗面器、クオーツストーンの洗面台、開き戸のシャワー、白い洗面カウンター、独立型洗面台、白い天井) の写真

The guest bath design was inspired by the fun geometric pattern of the custom window shade fabric. A mid century modern vanity and wall sconces further repeat the mid century design. Because space was limited, the designer incorporated a metal wall ladder to hold towels.

Bathroom renovation included using a closet in the hall to make the room into a bigger space. Since there is a tub in the hall bath, clients opted for a large shower instead.

パリにあるお手頃価格の広いコンテンポラリースタイルのおしゃれな浴室 (赤いキャビネット、アンダーマウント型浴槽、白いタイル、セラミックタイル、赤い壁、テラゾーの床、オーバーカウンターシンク、マルチカラーの床、赤い洗面カウンター、洗面台2つ、独立型洗面台、フラットパネル扉のキャビネット) の写真

We paired a gorgeous, boho patterned floor tile with a warm oak double sink vanity and bold matte black fixtures to make this basement bathroom really pop. Our signature black grid shower glass really helped tie the whole space together.

Modern Mid-Century style primary bathroom remodeling in Alexandria, VA with walnut flat door vanity, light gray painted wall, gold fixtures, black accessories, subway and star patterned ceramic tiles.

We ? bathroom renovations! This initially drab space was so poorly laid-out that it fit only a tiny vanity for a family of four!
Working in the existing footprint, and in a matter of a few weeks, we were able to design and renovate this space to accommodate a double vanity (SO important when it is the only bathroom in the house!). In addition, we snuck in a private toilet room for added functionality. Now this bath is a stunning workhorse!

Adding a pop of color to a room can really help transform anyone's home! Even better with it being just towels we can always interchange to anyone's evolving decor. We also did high-low design with a furniture vanity, wide spread faucets, hanging pendants, etc.

Hip powder room to show off for guests. A striking black accent tile wall highlight the beautiful walnut vanity from Rejuvenation and brushed champagne brass plumbing fixtures. The gray Terrazzo flooring is the perfect nod to the mid century architecture of the home.

Complete bathroom remodel - The bathroom was completely gutted to studs. A curb-less stall shower was added with a glass panel instead of a shower door. This creates a barrier free space maintaining the light and airy feel of the complete interior remodel. The fireclay tile is recessed into the wall allowing for a clean finish without the need for bull nose tile. The light finishes are grounded with a wood vanity and then all tied together with oil rubbed bronze faucets.
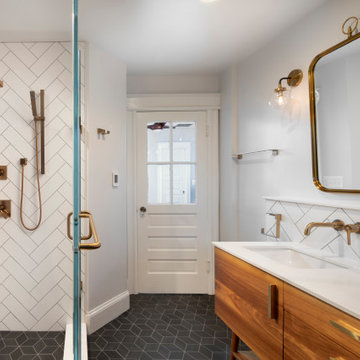
Our clients wanted a master bath connected to their bedroom. We transformed the adjacent sunroom into an elegant and warm master bath that reflects their passion for midcentury design. The design started with the walnut double vanity the clients selected in the mid-century style. We built on that style with classic black and white tile. We built that ledge behind the vanity so we could run plumbing and insulate around the pipes as it is an exterior wall. We could have built out that full wall but chose a knee wall so the client would have a ledge for additional storage. The wall-mounted faucets are set in the knee wall. The large shower has a niche and a bench seat. Our designer selected a simple white quartz surface throughout for the vanity counter, ledge, shower seat and niche shelves. Note how the herringbone pattern in the niche matches the surrounding tile.

$15,000- $25,000
コロンバスにある低価格の小さなコンテンポラリースタイルのおしゃれな浴室 (フラットパネル扉のキャビネット、グレーのキャビネット、シャワー付き浴槽 、一体型トイレ 、モノトーンのタイル、セラミックタイル、グレーの壁、無垢フローリング、御影石の洗面台、茶色い床、シャワーカーテン、ベージュのカウンター、洗面台1つ、独立型洗面台) の写真
コロンバスにある低価格の小さなコンテンポラリースタイルのおしゃれな浴室 (フラットパネル扉のキャビネット、グレーのキャビネット、シャワー付き浴槽 、一体型トイレ 、モノトーンのタイル、セラミックタイル、グレーの壁、無垢フローリング、御影石の洗面台、茶色い床、シャワーカーテン、ベージュのカウンター、洗面台1つ、独立型洗面台) の写真
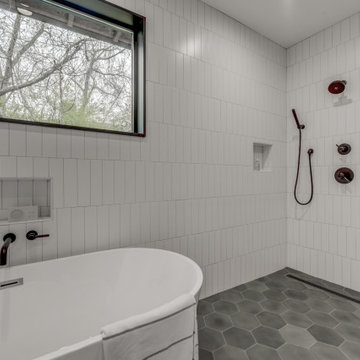
Updated bathroom, with tile flooring. bath tub and walk in shower. Double vanity with wood.
アトランタにあるお手頃価格の中くらいなモダンスタイルのおしゃれなマスターバスルーム (フラットパネル扉のキャビネット、茶色いキャビネット、置き型浴槽、オープン型シャワー、白いタイル、セラミックタイル、グレーの壁、セラミックタイルの床、オーバーカウンターシンク、クオーツストーンの洗面台、グレーの床、開き戸のシャワー、ベージュのカウンター、洗面台2つ、独立型洗面台、格子天井) の写真
アトランタにあるお手頃価格の中くらいなモダンスタイルのおしゃれなマスターバスルーム (フラットパネル扉のキャビネット、茶色いキャビネット、置き型浴槽、オープン型シャワー、白いタイル、セラミックタイル、グレーの壁、セラミックタイルの床、オーバーカウンターシンク、クオーツストーンの洗面台、グレーの床、開き戸のシャワー、ベージュのカウンター、洗面台2つ、独立型洗面台、格子天井) の写真
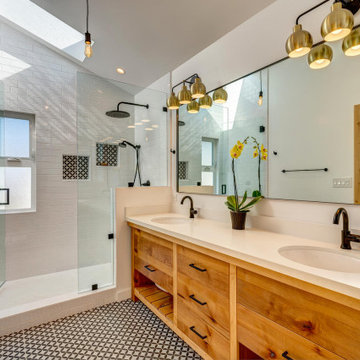
Photos by Brian Reitz, Creative Vision Studios
ロサンゼルスにあるお手頃価格の中くらいなコンテンポラリースタイルのおしゃれなマスターバスルーム (フラットパネル扉のキャビネット、中間色木目調キャビネット、白いタイル、セラミックタイル、磁器タイルの床、アンダーカウンター洗面器、クオーツストーンの洗面台、黒い床、開き戸のシャワー、白い洗面カウンター、洗面台2つ、独立型洗面台) の写真
ロサンゼルスにあるお手頃価格の中くらいなコンテンポラリースタイルのおしゃれなマスターバスルーム (フラットパネル扉のキャビネット、中間色木目調キャビネット、白いタイル、セラミックタイル、磁器タイルの床、アンダーカウンター洗面器、クオーツストーンの洗面台、黒い床、開き戸のシャワー、白い洗面カウンター、洗面台2つ、独立型洗面台) の写真

シアトルにあるコンテンポラリースタイルのおしゃれなマスターバスルーム (置き型浴槽、白いタイル、セラミックタイル、白い壁、セラミックタイルの床、アンダーカウンター洗面器、御影石の洗面台、グレーの床、オープンシャワー、白い洗面カウンター、フラットパネル扉のキャビネット、濃色木目調キャビネット、ダブルシャワー、ニッチ、洗面台2つ、独立型洗面台) の写真

Projet de rénovation d'un appartement ancien. Etude de volumes en lui donnant une nouvelle fonctionnalité à chaque pièce. Des espaces ouverts, conviviaux et lumineux. Des couleurs claires avec des touches bleu nuit, la chaleur du parquet en chêne et le métal de la verrière en harmonie se marient avec les tissus et couleurs du mobilier.
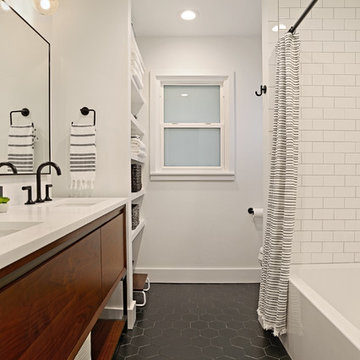
To create enough room to add a dual vanity, Blackline integrated an adjacent closet and borrowed some square footage from an existing closet to the space. The new modern vanity includes stained walnut flat panel cabinets and is topped with white Quartz and matte black fixtures.
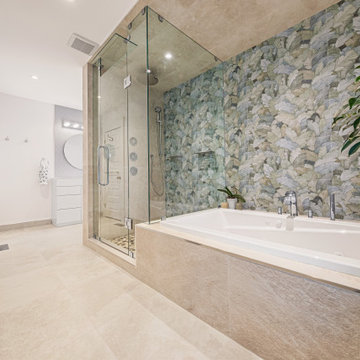
他の地域にあるお手頃価格の中くらいなコンテンポラリースタイルのおしゃれなマスターバスルーム (フラットパネル扉のキャビネット、白いキャビネット、ドロップイン型浴槽、コーナー設置型シャワー、分離型トイレ、マルチカラーのタイル、セラミックタイル、ベージュの壁、セラミックタイルの床、アンダーカウンター洗面器、人工大理石カウンター、ベージュの床、開き戸のシャワー、白い洗面カウンター、シャワーベンチ、洗面台1つ、独立型洗面台) の写真

APD was hired to update the primary bathroom and laundry room of this ranch style family home. Included was a request to add a powder bathroom where one previously did not exist to help ease the chaos for the young family. The design team took a little space here and a little space there, coming up with a reconfigured layout including an enlarged primary bathroom with large walk-in shower, a jewel box powder bath, and a refreshed laundry room including a dog bath for the family’s four legged member!
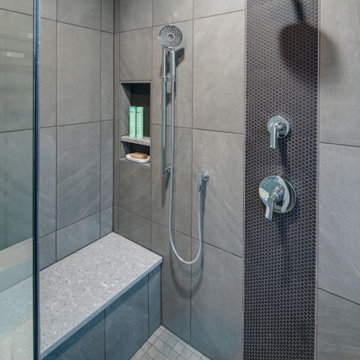
This bathroom was designed for two teenage boys to share.
Note the emphasis on functionality. Each boy can set up shop on his own side of the vanity. Each has an outlet and plenty of cabinet storage. A shared middle drawer has a built-in outlet for keeping razors out of the way while charging. The color palette is soothing but just bold enough.
A pocket door saves space while offering some privacy during busy times.
Consider the utility of the handheld shower head and bench combo – a handy setup for tending to sports injuries or powering through sore mornings after team practice.
This space isn’t devoid of personal touches, though. The hexagon tiles in the shower are subtle but have a very special meaning. You see, this family has a history of participating in the National Spelling Bee contest. The dad went the distance a few decades ago and now both boys compete. The honeycomb motif serves as a daily reminder of the family’s shared passion and the endless possibilities that await when you set an intention and work hard at it.
This bathroom is part of a larger remodel that included a new primary bath, a primary suite closet and a new kitchen.
浴室・バスルーム (フラットパネル扉のキャビネット、セラミックタイル、独立型洗面台) の写真
1