浴室・バスルーム (フラットパネル扉のキャビネット、ガラス扉のキャビネット、ベージュの床) の写真
絞り込み:
資材コスト
並び替え:今日の人気順
写真 1〜20 枚目(全 20,846 枚)
1/4

他の地域にあるモダンスタイルのおしゃれな浴室 (フラットパネル扉のキャビネット、濃色木目調キャビネット、ドロップイン型浴槽、アンダーカウンター洗面器、ベージュの床、ベージュのカウンター、洗面台2つ、フローティング洗面台) の写真

This full home mid-century remodel project is in an affluent community perched on the hills known for its spectacular views of Los Angeles. Our retired clients were returning to sunny Los Angeles from South Carolina. Amidst the pandemic, they embarked on a two-year-long remodel with us - a heartfelt journey to transform their residence into a personalized sanctuary.
Opting for a crisp white interior, we provided the perfect canvas to showcase the couple's legacy art pieces throughout the home. Carefully curating furnishings that complemented rather than competed with their remarkable collection. It's minimalistic and inviting. We created a space where every element resonated with their story, infusing warmth and character into their newly revitalized soulful home.

The SW-110S is a relatively small bathtub with a modern curved oval design. All of our bathtubs are made of durable white stone resin composite and available in a matte or glossy finish. This tub combines elegance, durability, and convenience with its high quality construction and chic modern design. This cylinder shaped freestanding tub will surely be the center of attention and will add a modern feel to your new bathroom. Its height from drain to overflow will give you plenty of space and comfort to enjoy a relaxed soaking bathtub experience.
Item#: SW-110S
Product Size (inches): 63 L x 31.5 W x 21.3 H inches
Material: Solid Surface/Stone Resin
Color / Finish: Matte White (Glossy Optional)
Product Weight: 396.8 lbs
Water Capacity: 82 Gallons
Drain to Overflow: 13.8 Inches
FEATURES
This bathtub comes with: A complimentary pop-up drain (Does NOT include any additional piping). All of our bathtubs come equipped with an overflow. The overflow is built integral to the body of the bathtub and leads down to the drain assembly (provided for free). There is only one rough-in waste pipe necessary to drain both the overflow and drain assembly (no visible piping). Please ensure that all of the seals are tightened properly to prevent leaks before completing installation.
If you require an easier installation for our free standing bathtubs, look into purchasing the Bathtub Rough-In Drain Kit for Freestanding Bathtubs.

Rendez-vous au cœur du 11ème arrondissement de Paris pour découvrir un appartement de 40m² récemment livré. Les propriétaires résidants en Bourgogne avaient besoin d’un pied à terre pour leurs déplacements professionnels. On vous fait visiter ?
Dans ce petit appartement parisien, chaque cm2 comptait. Il était nécessaire de revoir les espaces en modifiant l’agencement initial et en ouvrant au maximum la pièce principale. Notre architecte d’intérieur a déposé une alcôve existante et créé une élégante cuisine ouverte signée Plum Living avec colonne toute hauteur et finitions arrondies pour fluidifier la circulation depuis l’entrée. La salle d’eau, quant à elle, a pris la place de l’ancienne cuisine pour permettre au couple d’avoir plus de place.
Autre point essentiel de la conception du projet : créer des espaces avec de la personnalité. Dans le séjour nos équipes ont créé deux bibliothèques en arches de part et d’autre de la cheminée avec étagères et placards intégrés. La chambre à coucher bénéficie désormais d’un dressing toute hauteur avec coin bureau, idéal pour travailler. Et dans la salle de bain, notre architecte a opté pour une faïence en grès cérame effet zellige verte qui donne du peps à l’espace et relève les façades couleur lin du meuble vasque.

The sink in the bathroom stands on a base with an accent yellow module. It echoes the chairs in the kitchen and the hallway pouf. Just rightward to the entrance, there is a column cabinet containing a washer, a dryer, and a built-in air extractor.
We design interiors of homes and apartments worldwide. If you need well-thought and aesthetical interior, submit a request on the website.

ミュンヘンにある高級な広いモダンスタイルのおしゃれなマスターバスルーム (フラットパネル扉のキャビネット、淡色木目調キャビネット、ドロップイン型浴槽、バリアフリー、分離型トイレ、ベージュのタイル、セラミックタイル、グレーの壁、玉石タイル、ベッセル式洗面器、木製洗面台、ベージュの床、オープンシャワー、洗面台2つ、フローティング洗面台、板張り壁) の写真

Light and bright master bathroom provides a relaxing spa-like ambiance. The toilet was separated into its own powder room just a few steps away. The vanity is zebra wood, with a marble countertop.

ロサンゼルスにあるコンテンポラリースタイルのおしゃれなマスターバスルーム (フラットパネル扉のキャビネット、中間色木目調キャビネット、置き型浴槽、青いタイル、グレーのタイル、白い壁、アンダーカウンター洗面器、ベージュの床、開き戸のシャワー、白い洗面カウンター、洗面台1つ、フローティング洗面台) の写真
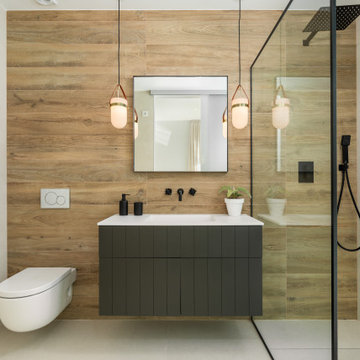
アリカンテにある中くらいなコンテンポラリースタイルのおしゃれなバスルーム (浴槽なし) (フラットパネル扉のキャビネット、白いキャビネット、コーナー設置型シャワー、ベージュの壁、磁器タイルの床、アンダーカウンター洗面器、ベージュの床、オープンシャワー、白い洗面カウンター、ニッチ、洗面台1つ、フローティング洗面台) の写真

Complete redesign of bathroom, custom designed and built vanity. Wall mirror with integrated light. Wood look tile in shower.
サンフランシスコにあるお手頃価格の中くらいなコンテンポラリースタイルのおしゃれなバスルーム (浴槽なし) (黒いキャビネット、アルコーブ型シャワー、アンダーカウンター洗面器、人工大理石カウンター、開き戸のシャワー、黒い洗面カウンター、フラットパネル扉のキャビネット、分離型トイレ、茶色いタイル、木目調タイル、白い壁、ベージュの床、洗面台1つ、フローティング洗面台) の写真
サンフランシスコにあるお手頃価格の中くらいなコンテンポラリースタイルのおしゃれなバスルーム (浴槽なし) (黒いキャビネット、アルコーブ型シャワー、アンダーカウンター洗面器、人工大理石カウンター、開き戸のシャワー、黒い洗面カウンター、フラットパネル扉のキャビネット、分離型トイレ、茶色いタイル、木目調タイル、白い壁、ベージュの床、洗面台1つ、フローティング洗面台) の写真
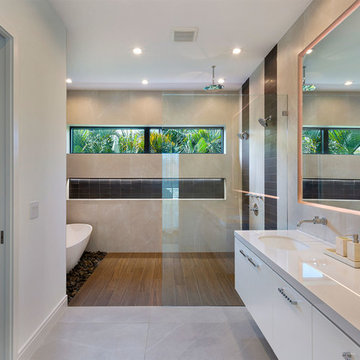
Master Bathroom
マイアミにあるラグジュアリーな中くらいなモダンスタイルのおしゃれなマスターバスルーム (フラットパネル扉のキャビネット、ベージュのキャビネット、置き型浴槽、オープン型シャワー、一体型トイレ 、ベージュのタイル、セラミックタイル、ベージュの壁、セラミックタイルの床、アンダーカウンター洗面器、人工大理石カウンター、ベージュの床、オープンシャワー、ベージュのカウンター) の写真
マイアミにあるラグジュアリーな中くらいなモダンスタイルのおしゃれなマスターバスルーム (フラットパネル扉のキャビネット、ベージュのキャビネット、置き型浴槽、オープン型シャワー、一体型トイレ 、ベージュのタイル、セラミックタイル、ベージュの壁、セラミックタイルの床、アンダーカウンター洗面器、人工大理石カウンター、ベージュの床、オープンシャワー、ベージュのカウンター) の写真

Flavin Architects was chosen for the renovation due to their expertise with Mid-Century-Modern and specifically Henry Hoover renovations. Respect for the integrity of the original home while accommodating a modern family’s needs is key. Practical updates like roof insulation, new roofing, and radiant floor heat were combined with sleek finishes and modern conveniences. Photo by: Nat Rea Photography

Photography: Agnieszka Jakubowicz
Construction: Baron Construction and Remodeling.
サンフランシスコにあるコンテンポラリースタイルのおしゃれなマスターバスルーム (フラットパネル扉のキャビネット、濃色木目調キャビネット、置き型浴槽、洗い場付きシャワー、一体型トイレ 、ベージュのタイル、マルチカラーのタイル、モザイクタイル、ベージュの壁、ベッセル式洗面器、ベージュの床、開き戸のシャワー、白い洗面カウンター) の写真
サンフランシスコにあるコンテンポラリースタイルのおしゃれなマスターバスルーム (フラットパネル扉のキャビネット、濃色木目調キャビネット、置き型浴槽、洗い場付きシャワー、一体型トイレ 、ベージュのタイル、マルチカラーのタイル、モザイクタイル、ベージュの壁、ベッセル式洗面器、ベージュの床、開き戸のシャワー、白い洗面カウンター) の写真
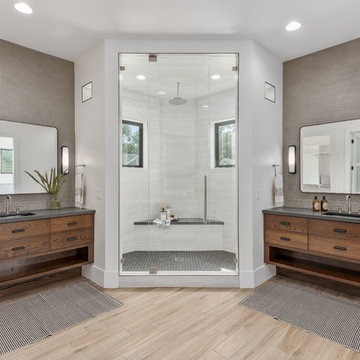
ソルトレイクシティにある高級な広いコンテンポラリースタイルのおしゃれなマスターバスルーム (フラットパネル扉のキャビネット、中間色木目調キャビネット、コーナー設置型シャワー、一体型トイレ 、グレーのタイル、磁器タイル、白い壁、磁器タイルの床、アンダーカウンター洗面器、珪岩の洗面台、ベージュの床、開き戸のシャワー、グレーの洗面カウンター) の写真

Clean and bright modern bathroom in a farmhouse in Mill Spring. The white countertops against the natural, warm wood tones makes a relaxing atmosphere. His and hers sinks, towel warmers, floating vanities, storage solutions and simple and sleek drawer pulls and faucets. Curbless shower, white shower tiles with zig zag tile floor.
Photography by Todd Crawford.
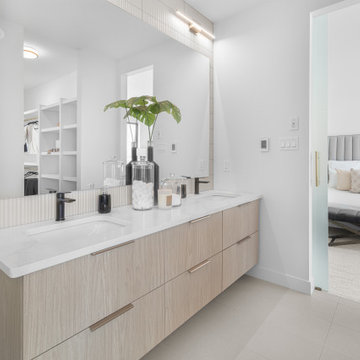
Modern floating double vanity in rift white oak with a lightly veined quartz countertop. Walk in shower with linear drain and linear niche.
エドモントンにあるお手頃価格の中くらいなモダンスタイルのおしゃれなマスターバスルーム (フラットパネル扉のキャビネット、淡色木目調キャビネット、置き型浴槽、バリアフリー、一体型トイレ 、白いタイル、磁器タイル、白い壁、磁器タイルの床、アンダーカウンター洗面器、クオーツストーンの洗面台、ベージュの床、開き戸のシャワー、白い洗面カウンター、ニッチ、洗面台2つ、フローティング洗面台) の写真
エドモントンにあるお手頃価格の中くらいなモダンスタイルのおしゃれなマスターバスルーム (フラットパネル扉のキャビネット、淡色木目調キャビネット、置き型浴槽、バリアフリー、一体型トイレ 、白いタイル、磁器タイル、白い壁、磁器タイルの床、アンダーカウンター洗面器、クオーツストーンの洗面台、ベージュの床、開き戸のシャワー、白い洗面カウンター、ニッチ、洗面台2つ、フローティング洗面台) の写真
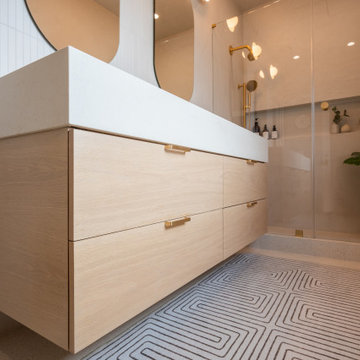
✨ Step into Serenity: Zen-Luxe Bathroom Retreat ✨ Nestled in Piedmont, our latest project embodies the perfect fusion of tranquility and opulence. ?? Soft muted tones set the stage for a spa-like haven, where every detail is meticulously curated to evoke a sense of calm and luxury.
The walls of this divine retreat are adorned with a luxurious plaster-like coating known as tadelakt—a technique steeped in centuries of Moroccan tradition. ?✨ But what sets tadelakt apart is its remarkable waterproof, water-repellent, and mold/mildew-resistant properties, making it the ultimate choice for bathrooms and kitchens alike. Talk about style meeting functionality!
As you step into this space, you're enveloped in an aura of pure relaxation, akin to the ambiance of a luxury hotel spa. ?✨ It's a sanctuary where stresses melt away, and every moment is an indulgent escape.
Join us on this journey to serenity, where luxury meets tranquility in perfect harmony. ?
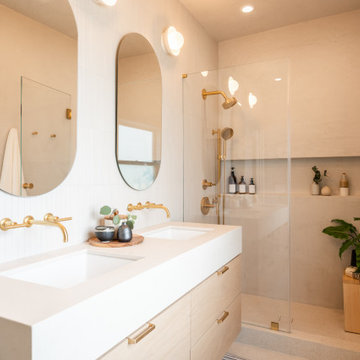
✨ Step into Serenity: Zen-Luxe Bathroom Retreat ✨ Nestled in Piedmont, our latest project embodies the perfect fusion of tranquility and opulence. ?? Soft muted tones set the stage for a spa-like haven, where every detail is meticulously curated to evoke a sense of calm and luxury.
The walls of this divine retreat are adorned with a luxurious plaster-like coating known as tadelakt—a technique steeped in centuries of Moroccan tradition. ?✨ But what sets tadelakt apart is its remarkable waterproof, water-repellent, and mold/mildew-resistant properties, making it the ultimate choice for bathrooms and kitchens alike. Talk about style meeting functionality!
As you step into this space, you're enveloped in an aura of pure relaxation, akin to the ambiance of a luxury hotel spa. ?✨ It's a sanctuary where stresses melt away, and every moment is an indulgent escape.
Join us on this journey to serenity, where luxury meets tranquility in perfect harmony. ?

Il bagno della camera da letto è caratterizzato da un particolare mobile lavabo in legno scuro con piano in grigio in marmo. Una ciotola in appoggio in finitura tortora fa da padrona. Il grande specchio rettangolare retroilluminato è affiancato da vetrine con vetro fumè. La grande doccia collocata in fondo alla stanza ha il massimo dei comfort tra cui bagno turco e cromoterapia

ミラノにある北欧スタイルのおしゃれな浴室 (茶色いキャビネット、壁掛け式トイレ、ベージュのタイル、磁器タイル、白い壁、ベッセル式洗面器、木製洗面台、ベージュの床、ブラウンの洗面カウンター、洗面台1つ、フローティング洗面台、フラットパネル扉のキャビネット) の写真
浴室・バスルーム (フラットパネル扉のキャビネット、ガラス扉のキャビネット、ベージュの床) の写真
1