浴室・バスルーム (インセット扉のキャビネット、シャワー付き浴槽 、分離型トイレ) の写真
絞り込み:
資材コスト
並び替え:今日の人気順
写真 1〜20 枚目(全 693 枚)
1/4

ロサンゼルスにある高級な小さなトランジショナルスタイルのおしゃれな浴室 (インセット扉のキャビネット、白いキャビネット、アルコーブ型浴槽、シャワー付き浴槽 、分離型トイレ、グレーの壁、アンダーカウンター洗面器、珪岩の洗面台、開き戸のシャワー) の写真

Our kids bath, complete with glitter grout and geometric floor tiles.
サンディエゴにある高級な中くらいなビーチスタイルのおしゃれな子供用バスルーム (インセット扉のキャビネット、青いキャビネット、アルコーブ型浴槽、シャワー付き浴槽 、分離型トイレ、ベージュのタイル、磁器タイル、グレーの壁、磁器タイルの床、アンダーカウンター洗面器、クオーツストーンの洗面台、ベージュの床、シャワーカーテン、白い洗面カウンター) の写真
サンディエゴにある高級な中くらいなビーチスタイルのおしゃれな子供用バスルーム (インセット扉のキャビネット、青いキャビネット、アルコーブ型浴槽、シャワー付き浴槽 、分離型トイレ、ベージュのタイル、磁器タイル、グレーの壁、磁器タイルの床、アンダーカウンター洗面器、クオーツストーンの洗面台、ベージュの床、シャワーカーテン、白い洗面カウンター) の写真
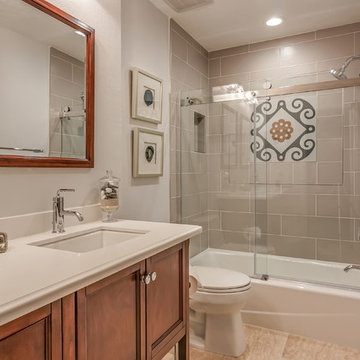
ヒューストンにある中くらいな地中海スタイルのおしゃれなバスルーム (浴槽なし) (インセット扉のキャビネット、中間色木目調キャビネット、アルコーブ型浴槽、シャワー付き浴槽 、グレーのタイル、サブウェイタイル、白い壁、アンダーカウンター洗面器、ベージュの床、引戸のシャワー、分離型トイレ、人工大理石カウンター) の写真

Designed by Desiree Dutcher
Construction by Roger Dutcher
Photography by Beth Singer
デトロイトにある低価格の中くらいなトランジショナルスタイルのおしゃれな子供用バスルーム (インセット扉のキャビネット、青いキャビネット、アルコーブ型浴槽、シャワー付き浴槽 、分離型トイレ、白いタイル、サブウェイタイル、白い壁、大理石の床、アンダーカウンター洗面器、大理石の洗面台、グレーの床、シャワーカーテン、グレーの洗面カウンター) の写真
デトロイトにある低価格の中くらいなトランジショナルスタイルのおしゃれな子供用バスルーム (インセット扉のキャビネット、青いキャビネット、アルコーブ型浴槽、シャワー付き浴槽 、分離型トイレ、白いタイル、サブウェイタイル、白い壁、大理石の床、アンダーカウンター洗面器、大理石の洗面台、グレーの床、シャワーカーテン、グレーの洗面カウンター) の写真
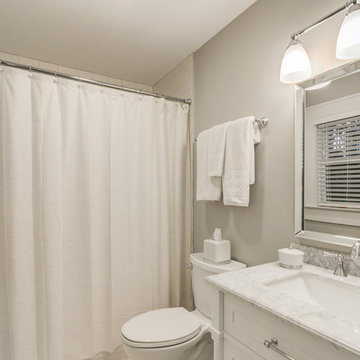
アトランタにある小さなトラディショナルスタイルのおしゃれなバスルーム (浴槽なし) (インセット扉のキャビネット、白いキャビネット、アルコーブ型浴槽、シャワー付き浴槽 、分離型トイレ、グレーの壁、アンダーカウンター洗面器、大理石の洗面台、シャワーカーテン、グレーの洗面カウンター) の写真
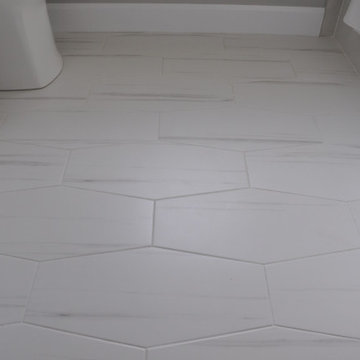
Do you love this tile! To keep things simple and less busy, we opted for a white grout to avoid busy grout lines.
オタワにある中くらいなコンテンポラリースタイルのおしゃれなマスターバスルーム (インセット扉のキャビネット、白いキャビネット、アルコーブ型浴槽、シャワー付き浴槽 、分離型トイレ、グレーの壁、セラミックタイルの床、アンダーカウンター洗面器、クオーツストーンの洗面台、グレーの床、引戸のシャワー、グレーの洗面カウンター、ニッチ、洗面台1つ、独立型洗面台) の写真
オタワにある中くらいなコンテンポラリースタイルのおしゃれなマスターバスルーム (インセット扉のキャビネット、白いキャビネット、アルコーブ型浴槽、シャワー付き浴槽 、分離型トイレ、グレーの壁、セラミックタイルの床、アンダーカウンター洗面器、クオーツストーンの洗面台、グレーの床、引戸のシャワー、グレーの洗面カウンター、ニッチ、洗面台1つ、独立型洗面台) の写真
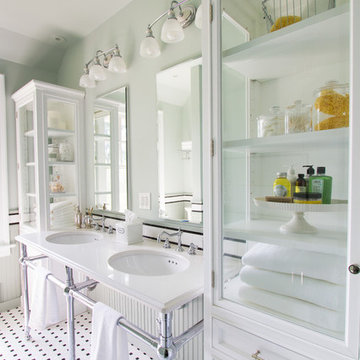
Jessica Yurjevich
他の地域にある高級な小さなトランジショナルスタイルのおしゃれな子供用バスルーム (コンソール型シンク、インセット扉のキャビネット、白いキャビネット、クオーツストーンの洗面台、ドロップイン型浴槽、シャワー付き浴槽 、分離型トイレ、白いタイル、セラミックタイル、緑の壁、モザイクタイル) の写真
他の地域にある高級な小さなトランジショナルスタイルのおしゃれな子供用バスルーム (コンソール型シンク、インセット扉のキャビネット、白いキャビネット、クオーツストーンの洗面台、ドロップイン型浴槽、シャワー付き浴槽 、分離型トイレ、白いタイル、セラミックタイル、緑の壁、モザイクタイル) の写真

Master bathroom w/ freestanding soaking tub
他の地域にあるラグジュアリーな巨大なモダンスタイルのおしゃれなマスターバスルーム (インセット扉のキャビネット、グレーのキャビネット、置き型浴槽、シャワー付き浴槽 、分離型トイレ、茶色いタイル、磁器タイル、白い壁、磁器タイルの床、アンダーカウンター洗面器、御影石の洗面台、ベージュの床、マルチカラーの洗面カウンター、ニッチ、洗面台2つ、造り付け洗面台、表し梁、パネル壁) の写真
他の地域にあるラグジュアリーな巨大なモダンスタイルのおしゃれなマスターバスルーム (インセット扉のキャビネット、グレーのキャビネット、置き型浴槽、シャワー付き浴槽 、分離型トイレ、茶色いタイル、磁器タイル、白い壁、磁器タイルの床、アンダーカウンター洗面器、御影石の洗面台、ベージュの床、マルチカラーの洗面カウンター、ニッチ、洗面台2つ、造り付け洗面台、表し梁、パネル壁) の写真

This is a very small master bathroom, but it's very efficient in providing a bathroom in a small footprint with a focal shower.
他の地域にあるお手頃価格の小さなビーチスタイルのおしゃれな子供用バスルーム (インセット扉のキャビネット、白いキャビネット、シャワー付き浴槽 、分離型トイレ、緑のタイル、磁器タイル、白い壁、セラミックタイルの床、アンダーカウンター洗面器、人工大理石カウンター、グレーの床、引戸のシャワー、白い洗面カウンター、洗面台1つ、独立型洗面台) の写真
他の地域にあるお手頃価格の小さなビーチスタイルのおしゃれな子供用バスルーム (インセット扉のキャビネット、白いキャビネット、シャワー付き浴槽 、分離型トイレ、緑のタイル、磁器タイル、白い壁、セラミックタイルの床、アンダーカウンター洗面器、人工大理石カウンター、グレーの床、引戸のシャワー、白い洗面カウンター、洗面台1つ、独立型洗面台) の写真
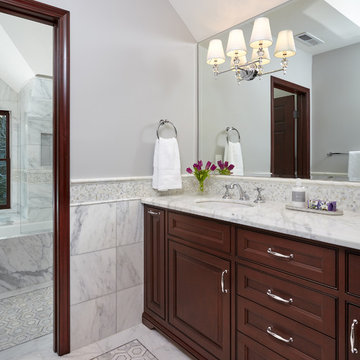
New Marble Bathroom in Palo Alto Traditional Home Renovation. Cherry custom cabinetry with traditional cross handle faucets, 3 light sconces with shades. Notice the decorative tile border in the wainscot and back splash add elegance to the ADKO hexshaped tile mosaic rugs. The faucets, towel ring, and towel bars are made of polished nickel.
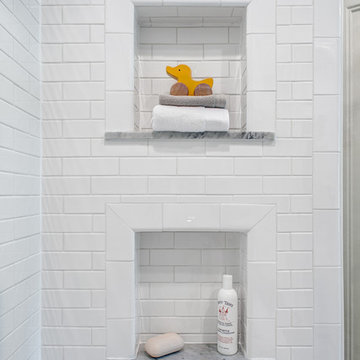
Andrew Ball Photography
ニューヨークにある小さなトラディショナルスタイルのおしゃれな浴室 (インセット扉のキャビネット、白いキャビネット、アルコーブ型浴槽、シャワー付き浴槽 、分離型トイレ、モノトーンのタイル、サブウェイタイル、グレーの壁、アンダーカウンター洗面器、大理石の洗面台、大理石の床) の写真
ニューヨークにある小さなトラディショナルスタイルのおしゃれな浴室 (インセット扉のキャビネット、白いキャビネット、アルコーブ型浴槽、シャワー付き浴槽 、分離型トイレ、モノトーンのタイル、サブウェイタイル、グレーの壁、アンダーカウンター洗面器、大理石の洗面台、大理石の床) の写真

Salle de bains d'enfants composée d'une baignoire, d'un meuble double vasques et d'une colonne de rangement
リヨンにあるお手頃価格の中くらいなコンテンポラリースタイルのおしゃれな子供用バスルーム (ラミネートカウンター、洗面台2つ、フローティング洗面台、インセット扉のキャビネット、淡色木目調キャビネット、アンダーマウント型浴槽、シャワー付き浴槽 、分離型トイレ、白いタイル、テラコッタタイル、青い壁、セラミックタイルの床、ベッセル式洗面器、青い床、白い洗面カウンター) の写真
リヨンにあるお手頃価格の中くらいなコンテンポラリースタイルのおしゃれな子供用バスルーム (ラミネートカウンター、洗面台2つ、フローティング洗面台、インセット扉のキャビネット、淡色木目調キャビネット、アンダーマウント型浴槽、シャワー付き浴槽 、分離型トイレ、白いタイル、テラコッタタイル、青い壁、セラミックタイルの床、ベッセル式洗面器、青い床、白い洗面カウンター) の写真
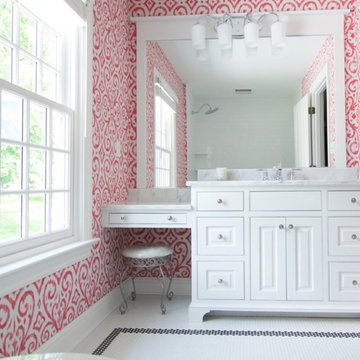
This bathroom is every teenage girl's dream bathroom! A furniture-style vanity features a separate makeup area, while the graphic print of Thibaut's "Patara Ikat" wallpaper in Fuchsia pops against the Carrara marble countertops and white tile and trim.
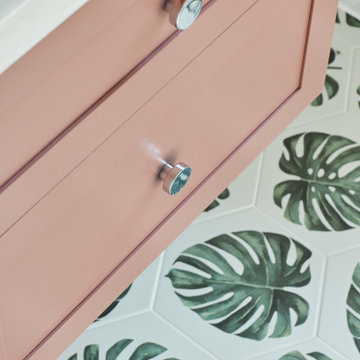
サリーにあるおしゃれな子供用バスルーム (インセット扉のキャビネット、ドロップイン型浴槽、シャワー付き浴槽 、分離型トイレ、白いタイル、セラミックタイル、ベージュの壁、セラミックタイルの床、壁付け型シンク、人工大理石カウンター、マルチカラーの床、開き戸のシャワー、白い洗面カウンター、フローティング洗面台) の写真
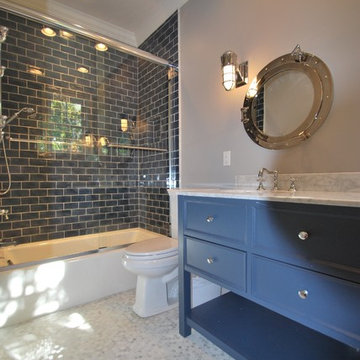
Rehoboth Beach, Delaware nautical kids bathroom by Michael Molesky. Blue painted vanity. Navy blue ceramic subway tile. Mixed texture carrara hexagon tile. Chrome porthole mirrors. Nautical chrome wall sconces.
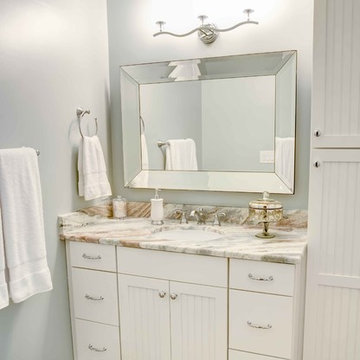
Stuart Jones photography
ローリーにある小さなトラディショナルスタイルのおしゃれな浴室 (インセット扉のキャビネット、白いキャビネット、御影石の洗面台、ドロップイン型浴槽、シャワー付き浴槽 、白いタイル、磁器タイル、分離型トイレ、グレーの壁、磁器タイルの床、アンダーカウンター洗面器、茶色い床、シャワーカーテン) の写真
ローリーにある小さなトラディショナルスタイルのおしゃれな浴室 (インセット扉のキャビネット、白いキャビネット、御影石の洗面台、ドロップイン型浴槽、シャワー付き浴槽 、白いタイル、磁器タイル、分離型トイレ、グレーの壁、磁器タイルの床、アンダーカウンター洗面器、茶色い床、シャワーカーテン) の写真
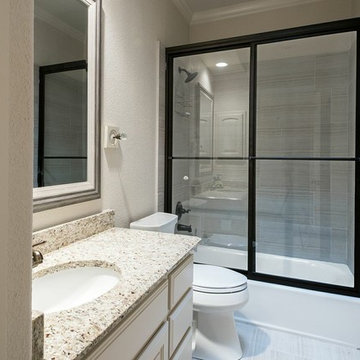
Ric J Photography
オースティンにあるラグジュアリーな小さなトランジショナルスタイルのおしゃれな子供用バスルーム (アンダーカウンター洗面器、インセット扉のキャビネット、白いキャビネット、御影石の洗面台、アルコーブ型浴槽、シャワー付き浴槽 、分離型トイレ、グレーのタイル、磁器タイル、ベージュの壁、磁器タイルの床) の写真
オースティンにあるラグジュアリーな小さなトランジショナルスタイルのおしゃれな子供用バスルーム (アンダーカウンター洗面器、インセット扉のキャビネット、白いキャビネット、御影石の洗面台、アルコーブ型浴槽、シャワー付き浴槽 、分離型トイレ、グレーのタイル、磁器タイル、ベージュの壁、磁器タイルの床) の写真
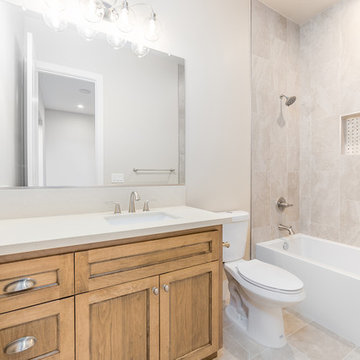
サクラメントにあるお手頃価格の小さなコンテンポラリースタイルのおしゃれなバスルーム (浴槽なし) (インセット扉のキャビネット、中間色木目調キャビネット、ドロップイン型浴槽、シャワー付き浴槽 、分離型トイレ、ベージュのタイル、セラミックタイル、ベージュの壁、セラミックタイルの床、一体型シンク、人工大理石カウンター、ベージュの床、開き戸のシャワー、ベージュのカウンター) の写真
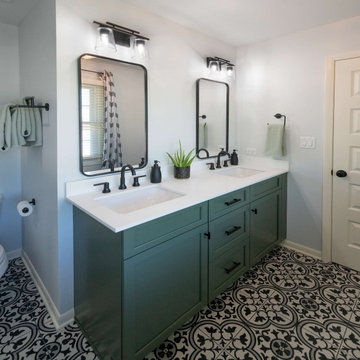
The homeowner’s existing master bath had a single sink where the current vanity/make-up area is and a closet where the current sinks are. It wasn’t much of a master bath.
Design Objectives:
-Two sinks and more counter space
-Separate vanity/make-up area with seating and task lighting
-A pop of color to add character and offset black and white elements
-Fun floor tile that makes a statement
-Define the space as a true master bath
Design challenges included:
-Finding a location for two sinks
-Finding a location for a vanity/make-up area
-Opening up and brightening a small, narrow space
THE RENEWED SPACE
Removing a closet and reorganizing the sink and counter layout in such small space dramatically changed the feel of this bathroom. We also removed a small wall that was at the end of the old closet. With the toilet/shower area opened up, more natural light enters and bounces around the room. The white quartz counters, a lighted mirror and updated lighting above the new sinks contribute greatly to the new open feel. A new door in a slightly shifted doorway is another new feature that brings privacy and a true master bath feel to the suite. Bold black and white elements and a pop color add the kind of statement feel that can be found throughout the rest of the house.
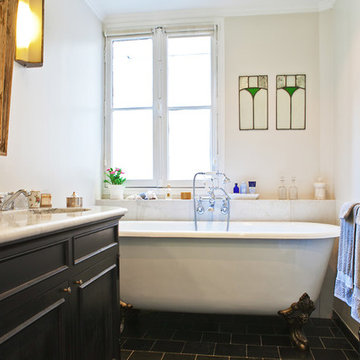
©Alfredo Brant.
Tout le contenu de ce profil 2designarchitecture, textes et images, sont tous droits réservés.
パリにあるお手頃価格の中くらいなトランジショナルスタイルのおしゃれなマスターバスルーム (インセット扉のキャビネット、黒いキャビネット、猫足バスタブ、シャワー付き浴槽 、分離型トイレ、白いタイル、大理石タイル、グレーの壁、ベッセル式洗面器、大理石の洗面台、グレーの床、オープンシャワー、白い洗面カウンター、洗面台2つ、独立型洗面台) の写真
パリにあるお手頃価格の中くらいなトランジショナルスタイルのおしゃれなマスターバスルーム (インセット扉のキャビネット、黒いキャビネット、猫足バスタブ、シャワー付き浴槽 、分離型トイレ、白いタイル、大理石タイル、グレーの壁、ベッセル式洗面器、大理石の洗面台、グレーの床、オープンシャワー、白い洗面カウンター、洗面台2つ、独立型洗面台) の写真
浴室・バスルーム (インセット扉のキャビネット、シャワー付き浴槽 、分離型トイレ) の写真
1