浴室・バスルーム (インセット扉のキャビネット、オープンシェルフ、磁器タイルの床) の写真
絞り込み:
資材コスト
並び替え:今日の人気順
写真 1〜20 枚目(全 7,942 枚)
1/4

シドニーにある高級な中くらいなコンテンポラリースタイルのおしゃれなマスターバスルーム (インセット扉のキャビネット、グレーのキャビネット、コーナー型浴槽、シャワー付き浴槽 、一体型トイレ 、ベージュのタイル、磁器タイル、磁器タイルの床、アンダーカウンター洗面器、クオーツストーンの洗面台、白い床、オープンシャワー、白い洗面カウンター、洗面台1つ、フローティング洗面台) の写真

メルボルンにある小さなコンテンポラリースタイルのおしゃれなマスターバスルーム (インセット扉のキャビネット、中間色木目調キャビネット、オープン型シャワー、一体型トイレ 、白いタイル、磁器タイル、白い壁、磁器タイルの床、ベッセル式洗面器、人工大理石カウンター、白い床、オープンシャワー、白い洗面カウンター、洗面台1つ、フローティング洗面台) の写真

ニューヨークにある高級な中くらいなおしゃれな子供用バスルーム (インセット扉のキャビネット、白いキャビネット、猫足バスタブ、シャワー付き浴槽 、一体型トイレ 、青いタイル、セラミックタイル、グレーの壁、磁器タイルの床、オーバーカウンターシンク、大理石の洗面台、グレーの床、引戸のシャワー、グレーの洗面カウンター、洗面台1つ、独立型洗面台) の写真
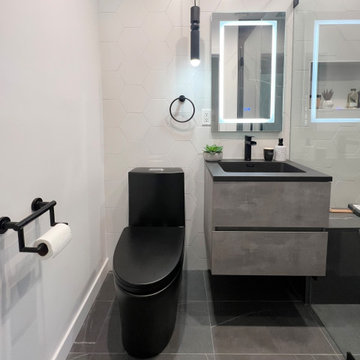
curbless shower
ロサンゼルスにあるお手頃価格の中くらいなモダンスタイルのおしゃれなマスターバスルーム (オープンシェルフ、グレーのキャビネット、バリアフリー、一体型トイレ 、グレーのタイル、磁器タイル、白い壁、磁器タイルの床、一体型シンク、人工大理石カウンター、グレーの床、開き戸のシャワー、黒い洗面カウンター、シャワーベンチ、洗面台1つ、フローティング洗面台) の写真
ロサンゼルスにあるお手頃価格の中くらいなモダンスタイルのおしゃれなマスターバスルーム (オープンシェルフ、グレーのキャビネット、バリアフリー、一体型トイレ 、グレーのタイル、磁器タイル、白い壁、磁器タイルの床、一体型シンク、人工大理石カウンター、グレーの床、開き戸のシャワー、黒い洗面カウンター、シャワーベンチ、洗面台1つ、フローティング洗面台) の写真

サンクトペテルブルクにあるお手頃価格の中くらいなコンテンポラリースタイルのおしゃれなマスターバスルーム (オープンシェルフ、茶色いキャビネット、置き型浴槽、シャワー付き浴槽 、壁掛け式トイレ、黒いタイル、磁器タイル、黒い壁、磁器タイルの床、オーバーカウンターシンク、クオーツストーンの洗面台、茶色い床、黒い洗面カウンター、洗面台1つ、フローティング洗面台、板張り天井、パネル壁) の写真

This Waukesha bathroom remodel was unique because the homeowner needed wheelchair accessibility. We designed a beautiful master bathroom and met the client’s ADA bathroom requirements.
Original Space
The old bathroom layout was not functional or safe. The client could not get in and out of the shower or maneuver around the vanity or toilet. The goal of this project was ADA accessibility.
ADA Bathroom Requirements
All elements of this bathroom and shower were discussed and planned. Every element of this Waukesha master bathroom is designed to meet the unique needs of the client. Designing an ADA bathroom requires thoughtful consideration of showering needs.
Open Floor Plan – A more open floor plan allows for the rotation of the wheelchair. A 5-foot turning radius allows the wheelchair full access to the space.
Doorways – Sliding barn doors open with minimal force. The doorways are 36” to accommodate a wheelchair.
Curbless Shower – To create an ADA shower, we raised the sub floor level in the bedroom. There is a small rise at the bedroom door and the bathroom door. There is a seamless transition to the shower from the bathroom tile floor.
Grab Bars – Decorative grab bars were installed in the shower, next to the toilet and next to the sink (towel bar).
Handheld Showerhead – The handheld Delta Palm Shower slips over the hand for easy showering.
Shower Shelves – The shower storage shelves are minimalistic and function as handhold points.
Non-Slip Surface – Small herringbone ceramic tile on the shower floor prevents slipping.
ADA Vanity – We designed and installed a wheelchair accessible bathroom vanity. It has clearance under the cabinet and insulated pipes.
Lever Faucet – The faucet is offset so the client could reach it easier. We installed a lever operated faucet that is easy to turn on/off.
Integrated Counter/Sink – The solid surface counter and sink is durable and easy to clean.
ADA Toilet – The client requested a bidet toilet with a self opening and closing lid. ADA bathroom requirements for toilets specify a taller height and more clearance.
Heated Floors – WarmlyYours heated floors add comfort to this beautiful space.
Linen Cabinet – A custom linen cabinet stores the homeowners towels and toiletries.
Style
The design of this bathroom is light and airy with neutral tile and simple patterns. The cabinetry matches the existing oak woodwork throughout the home.
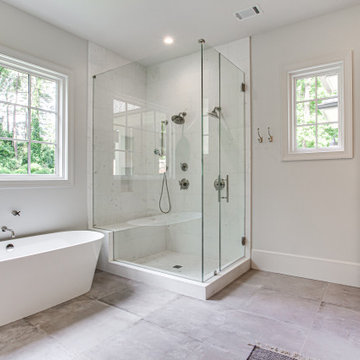
アトランタにある高級な広いトランジショナルスタイルのおしゃれなマスターバスルーム (インセット扉のキャビネット、白いキャビネット、置き型浴槽、オープン型シャワー、一体型トイレ 、白いタイル、磁器タイル、白い壁、磁器タイルの床、アンダーカウンター洗面器、大理石の洗面台、ベージュの床、開き戸のシャワー、グレーの洗面カウンター、シャワーベンチ、洗面台2つ、造り付け洗面台) の写真
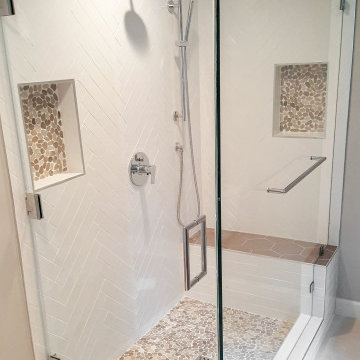
Clean and airy master bathroom in woodland hills
ロサンゼルスにあるお手頃価格の中くらいなモダンスタイルのおしゃれなマスターバスルーム (オープンシェルフ、淡色木目調キャビネット、置き型浴槽、アルコーブ型シャワー、分離型トイレ、白いタイル、サブウェイタイル、グレーの壁、磁器タイルの床、アンダーカウンター洗面器、大理石の洗面台、白い床、開き戸のシャワー、白い洗面カウンター、シャワーベンチ、洗面台2つ、独立型洗面台、塗装板張りの天井) の写真
ロサンゼルスにあるお手頃価格の中くらいなモダンスタイルのおしゃれなマスターバスルーム (オープンシェルフ、淡色木目調キャビネット、置き型浴槽、アルコーブ型シャワー、分離型トイレ、白いタイル、サブウェイタイル、グレーの壁、磁器タイルの床、アンダーカウンター洗面器、大理石の洗面台、白い床、開き戸のシャワー、白い洗面カウンター、シャワーベンチ、洗面台2つ、独立型洗面台、塗装板張りの天井) の写真

An old unused jetted tub was removed and converted to a walk-in shower stall. The linear drain at entry to shower eliminates the need for a curb. The shower features Hansgrohe shower valve/controls with Raindance shower head and handheld.

カーディフにある高級な中くらいなコンテンポラリースタイルのおしゃれなマスターバスルーム (オープンシェルフ、濃色木目調キャビネット、オープン型シャワー、壁掛け式トイレ、茶色いタイル、磁器タイル、ベージュの壁、磁器タイルの床、茶色い床、オープンシャワー、洗面台2つ) の写真
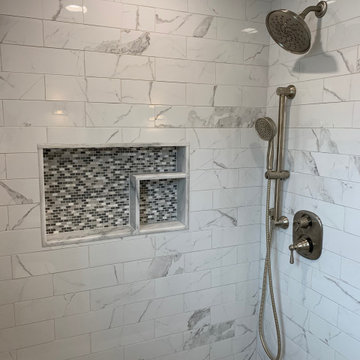
フィラデルフィアにあるお手頃価格の小さなコンテンポラリースタイルのおしゃれなバスルーム (浴槽なし) (オープンシェルフ、白いキャビネット、アルコーブ型シャワー、一体型トイレ 、白いタイル、磁器タイル、グレーの壁、磁器タイルの床、一体型シンク、大理石の洗面台、グレーの床、引戸のシャワー、白い洗面カウンター) の写真

Low Gear Photography
カンザスシティにあるお手頃価格の小さなトランジショナルスタイルのおしゃれなバスルーム (浴槽なし) (オープンシェルフ、オープン型シャワー、白いタイル、白い壁、磁器タイルの床、一体型シンク、人工大理石カウンター、黒い床、開き戸のシャワー、白い洗面カウンター、黒いキャビネット、サブウェイタイル) の写真
カンザスシティにあるお手頃価格の小さなトランジショナルスタイルのおしゃれなバスルーム (浴槽なし) (オープンシェルフ、オープン型シャワー、白いタイル、白い壁、磁器タイルの床、一体型シンク、人工大理石カウンター、黒い床、開き戸のシャワー、白い洗面カウンター、黒いキャビネット、サブウェイタイル) の写真

Stylish Shower room interior by Janey Butler Interiors in this Llama Group penthouse suite. With large format dark grey tiles, open shelving and walk in glass shower room. Before Images at the end of the album.
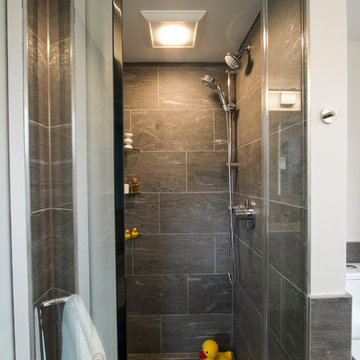
Grey Tile shower stall with Grohe shower fixtures.
Jeffrey Tryon - Photographer / PDC
フィラデルフィアにある高級な中くらいなコンテンポラリースタイルのおしゃれなバスルーム (浴槽なし) (オープンシェルフ、白いキャビネット、バリアフリー、一体型トイレ 、グレーのタイル、磁器タイル、白い壁、磁器タイルの床、横長型シンク、クオーツストーンの洗面台、グレーの床、開き戸のシャワー、白い洗面カウンター) の写真
フィラデルフィアにある高級な中くらいなコンテンポラリースタイルのおしゃれなバスルーム (浴槽なし) (オープンシェルフ、白いキャビネット、バリアフリー、一体型トイレ 、グレーのタイル、磁器タイル、白い壁、磁器タイルの床、横長型シンク、クオーツストーンの洗面台、グレーの床、開き戸のシャワー、白い洗面カウンター) の写真

ミネアポリスにあるコンテンポラリースタイルのおしゃれな浴室 (オープンシェルフ、置き型浴槽、洗い場付きシャワー、白いタイル、磁器タイル、白い壁、磁器タイルの床、白い床、中間色木目調キャビネット、横長型シンク、木製洗面台、開き戸のシャワー) の写真
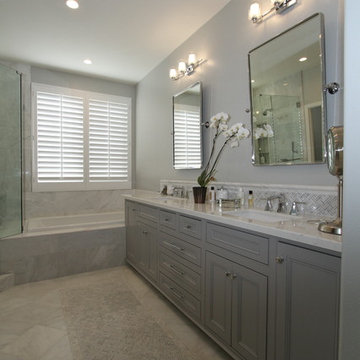
Beautiful updates to dated spaces. We updated the master bathrooms and 2 guest bathrooms with beautiful custom vanities with recessed fronts. The beautiful gray finish works wonderfully with the Carrara marble and white subway tile. We created recessed soap niches in the guest bathrooms and a deluxe recessed niche with shelves in the master bathroom. The lovely gray and white palate gives a fresh calming feeling to these spaces. Now the client has the bathrooms of their dreams.
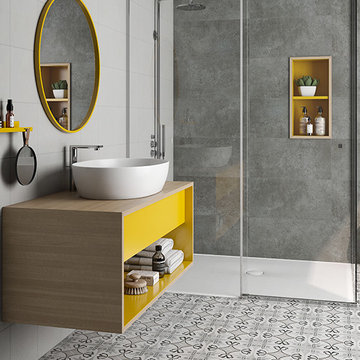
ロサンゼルスにあるお手頃価格の中くらいなコンテンポラリースタイルのおしゃれなバスルーム (浴槽なし) (オープンシェルフ、グレーのキャビネット、アルコーブ型シャワー、グレーのタイル、セメントタイル、グレーの壁、磁器タイルの床、ベッセル式洗面器、木製洗面台、マルチカラーの床、開き戸のシャワー) の写真
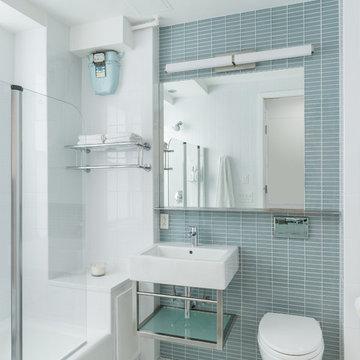
ニューヨークにある中くらいなトラディショナルスタイルのおしゃれなバスルーム (浴槽なし) (オープンシェルフ、アルコーブ型浴槽、シャワー付き浴槽 、壁掛け式トイレ、青いタイル、ガラスタイル、白い壁、磁器タイルの床、ベッセル式洗面器、白い床、開き戸のシャワー) の写真
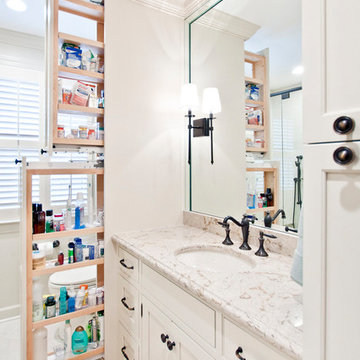
Designer Terri Sears, Photographer Melissa M. Mills
ナッシュビルにある高級な小さなトラディショナルスタイルのおしゃれなマスターバスルーム (インセット扉のキャビネット、白いキャビネット、アルコーブ型シャワー、分離型トイレ、白いタイル、磁器タイル、白い壁、磁器タイルの床、アンダーカウンター洗面器、クオーツストーンの洗面台) の写真
ナッシュビルにある高級な小さなトラディショナルスタイルのおしゃれなマスターバスルーム (インセット扉のキャビネット、白いキャビネット、アルコーブ型シャワー、分離型トイレ、白いタイル、磁器タイル、白い壁、磁器タイルの床、アンダーカウンター洗面器、クオーツストーンの洗面台) の写真
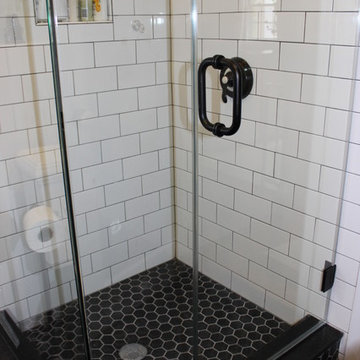
Primrose Interior Design
ワシントンD.C.にあるお手頃価格の小さなモダンスタイルのおしゃれなマスターバスルーム (コーナー設置型シャワー、分離型トイレ、白いタイル、サブウェイタイル、青い壁、磁器タイルの床、オープンシェルフ、白いキャビネット) の写真
ワシントンD.C.にあるお手頃価格の小さなモダンスタイルのおしゃれなマスターバスルーム (コーナー設置型シャワー、分離型トイレ、白いタイル、サブウェイタイル、青い壁、磁器タイルの床、オープンシェルフ、白いキャビネット) の写真
浴室・バスルーム (インセット扉のキャビネット、オープンシェルフ、磁器タイルの床) の写真
1