浴室・バスルーム (紫のキャビネット、白いキャビネット、オレンジの壁) の写真
絞り込み:
資材コスト
並び替え:今日の人気順
写真 1〜20 枚目(全 352 枚)
1/4
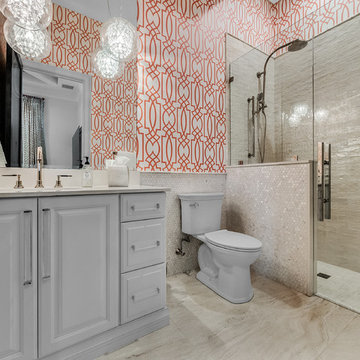
Guest Bathroom that will keep the guests coming back.
DeVore Design Photography
ニューアークにあるラグジュアリーな中くらいなトランジショナルスタイルのおしゃれなバスルーム (浴槽なし) (レイズドパネル扉のキャビネット、白いキャビネット、一体型トイレ 、ベージュのタイル、オレンジの壁、セラミックタイルの床、アンダーカウンター洗面器、珪岩の洗面台、ベージュの床、白い洗面カウンター) の写真
ニューアークにあるラグジュアリーな中くらいなトランジショナルスタイルのおしゃれなバスルーム (浴槽なし) (レイズドパネル扉のキャビネット、白いキャビネット、一体型トイレ 、ベージュのタイル、オレンジの壁、セラミックタイルの床、アンダーカウンター洗面器、珪岩の洗面台、ベージュの床、白い洗面カウンター) の写真

Photography-Hedrich Blessing
Glass House:
The design objective was to build a house for my wife and three kids, looking forward in terms of how people live today. To experiment with transparency and reflectivity, removing borders and edges from outside to inside the house, and to really depict “flowing and endless space”. To construct a house that is smart and efficient in terms of construction and energy, both in terms of the building and the user. To tell a story of how the house is built in terms of the constructability, structure and enclosure, with the nod to Japanese wood construction in the method in which the concrete beams support the steel beams; and in terms of how the entire house is enveloped in glass as if it was poured over the bones to make it skin tight. To engineer the house to be a smart house that not only looks modern, but acts modern; every aspect of user control is simplified to a digital touch button, whether lights, shades/blinds, HVAC, communication/audio/video, or security. To develop a planning module based on a 16 foot square room size and a 8 foot wide connector called an interstitial space for hallways, bathrooms, stairs and mechanical, which keeps the rooms pure and uncluttered. The base of the interstitial spaces also become skylights for the basement gallery.
This house is all about flexibility; the family room, was a nursery when the kids were infants, is a craft and media room now, and will be a family room when the time is right. Our rooms are all based on a 16’x16’ (4.8mx4.8m) module, so a bedroom, a kitchen, and a dining room are the same size and functions can easily change; only the furniture and the attitude needs to change.
The house is 5,500 SF (550 SM)of livable space, plus garage and basement gallery for a total of 8200 SF (820 SM). The mathematical grid of the house in the x, y and z axis also extends into the layout of the trees and hardscapes, all centered on a suburban one-acre lot.
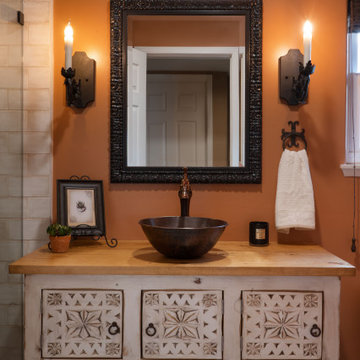
Guest Bathroom got a major upgrade with a custom furniture grade vanity cabinet with water resistant varnish wood top, copper vessel sink, hand made iron sconces.
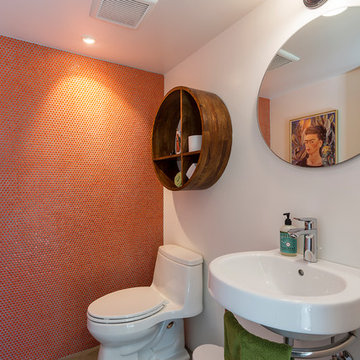
Powder bath.
Rick Brazil Photography
フェニックスにあるミッドセンチュリースタイルのおしゃれな浴室 (オープンシェルフ、白いキャビネット、一体型トイレ 、オレンジのタイル、オレンジの壁、コンクリートの床、壁付け型シンク、グレーの床) の写真
フェニックスにあるミッドセンチュリースタイルのおしゃれな浴室 (オープンシェルフ、白いキャビネット、一体型トイレ 、オレンジのタイル、オレンジの壁、コンクリートの床、壁付け型シンク、グレーの床) の写真
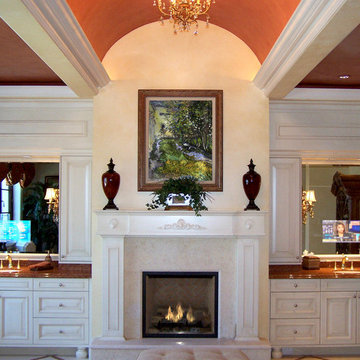
Seamlessly incorporate video into bathrooms, dressing rooms and spas without ever having to see the TV. This modern bathroom features a Séura Vanity TV Mirror.
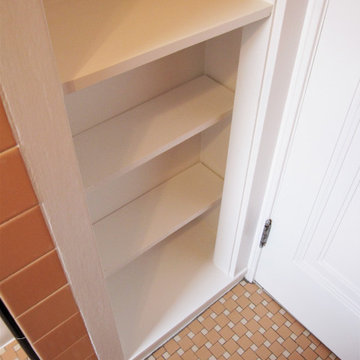
Primer and Paint Used:
* KILZ 3 Premium Primer
* Sherwin-Williams Interior Satin Super Paint (Sumptuous
Peach - 6345)
* Behr Premium Plus Interior Paint (Ultra Pure White)
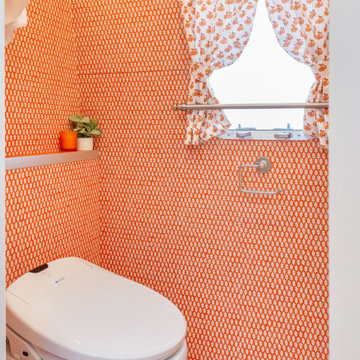
ロサンゼルスにある小さなエクレクティックスタイルのおしゃれなバスルーム (浴槽なし) (フラットパネル扉のキャビネット、白いキャビネット、一体型トイレ 、オレンジのタイル、オレンジの壁、塗装フローリング、アンダーカウンター洗面器、ラミネートカウンター、オレンジの床、オレンジの洗面カウンター) の写真

パリにあるお手頃価格の中くらいなミッドセンチュリースタイルのおしゃれなマスターバスルーム (フラットパネル扉のキャビネット、白いキャビネット、アンダーマウント型浴槽、シャワー付き浴槽 、壁掛け式トイレ、オレンジのタイル、赤いタイル、セラミックタイル、オレンジの壁、淡色無垢フローリング、オーバーカウンターシンク、マルチカラーの床、白い洗面カウンター、洗面台1つ、フローティング洗面台、開き戸のシャワー) の写真
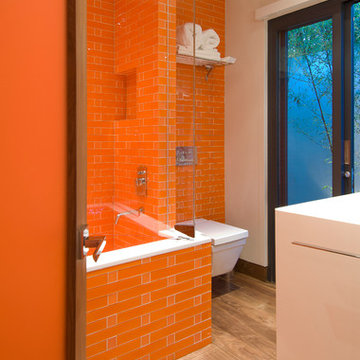
Hopen Place Hollywood Hills luxury home modern orange tiled bathroom. Photo by William MacCollum.
ロサンゼルスにある中くらいなモダンスタイルのおしゃれな子供用バスルーム (白いキャビネット、アルコーブ型浴槽、シャワー付き浴槽 、一体型トイレ 、オレンジのタイル、オレンジの壁、淡色無垢フローリング、ベージュの床、開き戸のシャワー、白い洗面カウンター、フローティング洗面台、折り上げ天井、白い天井) の写真
ロサンゼルスにある中くらいなモダンスタイルのおしゃれな子供用バスルーム (白いキャビネット、アルコーブ型浴槽、シャワー付き浴槽 、一体型トイレ 、オレンジのタイル、オレンジの壁、淡色無垢フローリング、ベージュの床、開き戸のシャワー、白い洗面カウンター、フローティング洗面台、折り上げ天井、白い天井) の写真
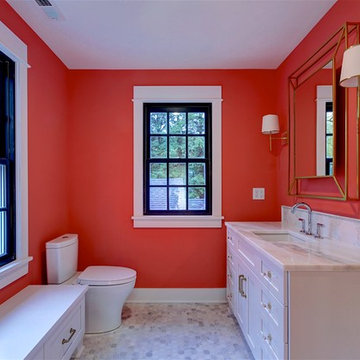
Still Capture Photography
クリーブランドにあるトランジショナルスタイルのおしゃれなバスルーム (浴槽なし) (落し込みパネル扉のキャビネット、白いキャビネット、分離型トイレ、オレンジの壁、アンダーカウンター洗面器、グレーの床、白い洗面カウンター) の写真
クリーブランドにあるトランジショナルスタイルのおしゃれなバスルーム (浴槽なし) (落し込みパネル扉のキャビネット、白いキャビネット、分離型トイレ、オレンジの壁、アンダーカウンター洗面器、グレーの床、白い洗面カウンター) の写真
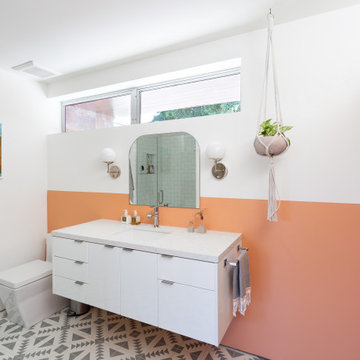
サンフランシスコにあるコンテンポラリースタイルのおしゃれな浴室 (フラットパネル扉のキャビネット、白いキャビネット、オレンジの壁、アンダーカウンター洗面器、マルチカラーの床、白い洗面カウンター) の写真

A serene colour palette with shades of Dulux Bruin Spice and Nood Co peach concrete adds warmth to a south-facing bathroom, complemented by dramatic white floor-to-ceiling shower curtains. Finishes of handmade clay herringbone tiles, raw rendered walls and marbled surfaces adds texture to the bathroom renovation.
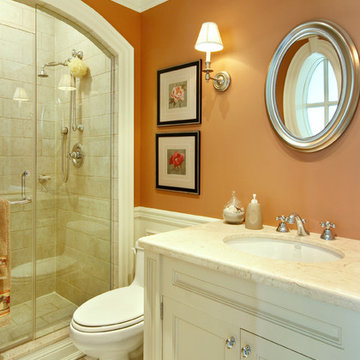
This bathroom has a traditional feel with its custom vanity and arched shower area.
This project is 5+ years old. Most items shown are custom (eg. millwork, upholstered furniture, drapery). Most goods are no longer available. Benjamin Moore paint.

他の地域にあるビーチスタイルのおしゃれな浴室 (白いキャビネット、白いタイル、サブウェイタイル、オレンジの壁、アンダーカウンター洗面器、緑の床、白い洗面カウンター、落し込みパネル扉のキャビネット) の写真
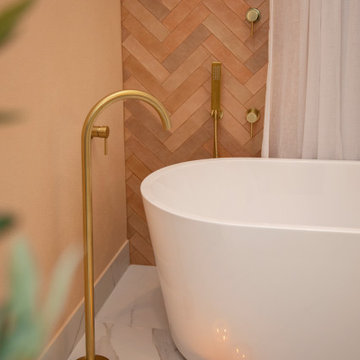
A serene colour palette with shades of Dulux Bruin Spice and Nood Co peach concrete adds warmth to a south-facing bathroom, complemented by dramatic white floor-to-ceiling shower curtains. Finishes of handmade clay herringbone tiles, raw rendered walls and marbled surfaces adds texture to the bathroom renovation.
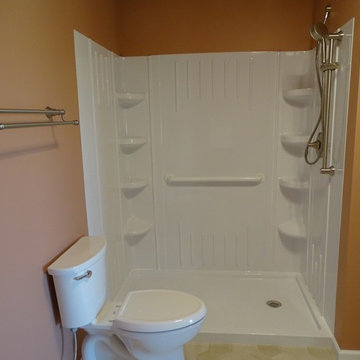
他の地域にある広いトラディショナルスタイルのおしゃれなバスルーム (浴槽なし) (家具調キャビネット、白いキャビネット、アルコーブ型シャワー、分離型トイレ、ピンクのタイル、クッションフロア、一体型シンク、クオーツストーンの洗面台、オープンシャワー、白い洗面カウンター、オレンジの壁、ベージュの床) の写真
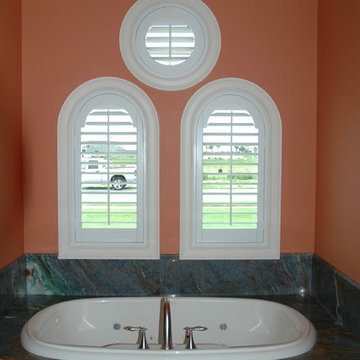
Specialty shape and arched panel shutters.
オーランドにある高級な中くらいなトランジショナルスタイルのおしゃれなマスターバスルーム (レイズドパネル扉のキャビネット、白いキャビネット、ドロップイン型浴槽、緑のタイル、大理石タイル、オレンジの壁、大理石の洗面台) の写真
オーランドにある高級な中くらいなトランジショナルスタイルのおしゃれなマスターバスルーム (レイズドパネル扉のキャビネット、白いキャビネット、ドロップイン型浴槽、緑のタイル、大理石タイル、オレンジの壁、大理石の洗面台) の写真

Guest Bathroom got a major upgrade with a custom furniture grade vanity cabinet with water resistant varnish wood top, copper vessel sink, hand made iron sconces.

A modern styled bathroom renovated in Iselin neighborhood
ニューヨークにあるお手頃価格の中くらいなモダンスタイルのおしゃれなバスルーム (浴槽なし) (家具調キャビネット、白いキャビネット、コーナー型浴槽、ダブルシャワー、一体型トイレ 、ピンクのタイル、石タイル、オレンジの壁、磁器タイルの床、一体型シンク、ソープストーンの洗面台、白い床、開き戸のシャワー、ブラウンの洗面カウンター、ニッチ、洗面台1つ、フローティング洗面台、塗装板張りの天井、パネル壁) の写真
ニューヨークにあるお手頃価格の中くらいなモダンスタイルのおしゃれなバスルーム (浴槽なし) (家具調キャビネット、白いキャビネット、コーナー型浴槽、ダブルシャワー、一体型トイレ 、ピンクのタイル、石タイル、オレンジの壁、磁器タイルの床、一体型シンク、ソープストーンの洗面台、白い床、開き戸のシャワー、ブラウンの洗面カウンター、ニッチ、洗面台1つ、フローティング洗面台、塗装板張りの天井、パネル壁) の写真
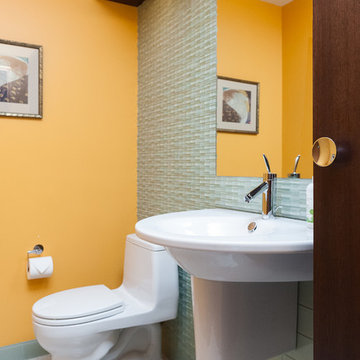
Powder bathroom with full glass tile wall. Wall hung vanity sink with Lyptus storage cabinet to side.
ポートランドにあるミッドセンチュリースタイルのおしゃれな浴室 (白いキャビネット、一体型トイレ 、緑のタイル、ガラスタイル、オレンジの壁、磁器タイルの床、壁付け型シンク、洗面台1つ、フローティング洗面台) の写真
ポートランドにあるミッドセンチュリースタイルのおしゃれな浴室 (白いキャビネット、一体型トイレ 、緑のタイル、ガラスタイル、オレンジの壁、磁器タイルの床、壁付け型シンク、洗面台1つ、フローティング洗面台) の写真
浴室・バスルーム (紫のキャビネット、白いキャビネット、オレンジの壁) の写真
1