浴室・バスルーム (中間色木目調キャビネット、洗い場付きシャワー) の写真
絞り込み:
資材コスト
並び替え:今日の人気順
写真 141〜160 枚目(全 1,871 枚)
1/3

Our Boulder studio gave this beautiful home a stunning makeover with thoughtful and balanced use of colors, patterns, and textures to create a harmonious vibe. Following our holistic design approach, we added mirrors, artworks, decor, and accessories that easily blend into the architectural design. Beautiful purple chairs in the dining area add an attractive pop, just like the deep pink sofas in the living room. The home bar is designed as a classy, sophisticated space with warm wood tones and elegant bar chairs perfect for entertaining. A dashing home theatre and hot sauna complete this home, making it a luxurious retreat!
---
Joe McGuire Design is an Aspen and Boulder interior design firm bringing a uniquely holistic approach to home interiors since 2005.
For more about Joe McGuire Design, see here: https://www.joemcguiredesign.com/
To learn more about this project, see here:
https://www.joemcguiredesign.com/greenwood-preserve
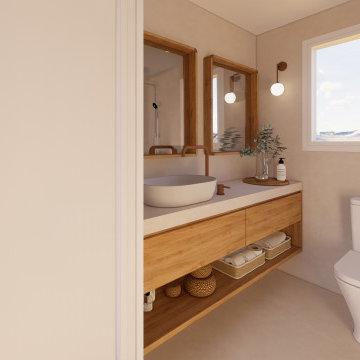
Un baño contemporáneo y cálido con algunos detalles orgánicos como el espejo y las formas redondas.
La encimera integrada a media crea amplitud y mejora la funcionalidad del baño, ofreciendo mucha almacenaje y superficie de uso. El lavabo sobre encimera eleva el diseño a un ambiente de lujo minimalista, para poder relajarse como en un hotel. Nuestro objetivo ha sido crear un espacio con texturas suaves en contraste con una madera de casa de playa. Un espacio de diseño neutro atemporal. Un espacio para mimarse.
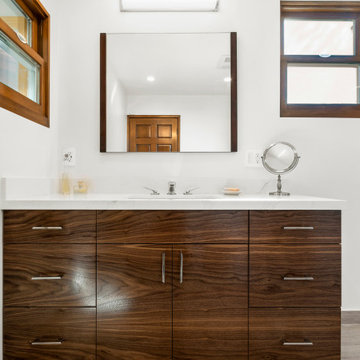
The spacious master bathroom features wood look porcelain floors (Tanzania Wine), concrete look porcelain wall tiles (Baltimore Beige) and an accent wall with mosaic tiles (Eternity Mini Strip White), all from Porcelanosa at Spazio LA Tile Gallery. The new walnut custom vanity with Jeffrey Alexander Leyton pulls and Caesarstone's Calacatta Nuvo countertop was designed to match the walnut wood accents on the windows, top of the pony wall and on the trims of the custom built in shelves. The modern freestanding tub is MTI's Alissa, and plumbing fixtures are from Graff.
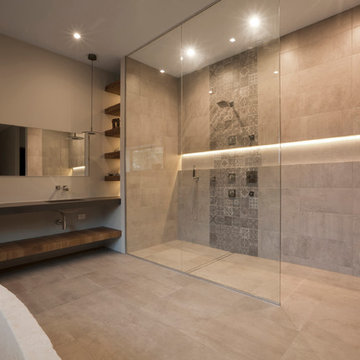
Open Concept Master Bathroom includes double vanity, freestanding tub carved from a block of stone, and large shower with glass partition sharing space with toilet - Architect: HAUS | Architecture For Modern Lifestyles with Joe Trojanowski Architect PC - General Contractor: Illinois Designers & Builders - Photography: HAUS
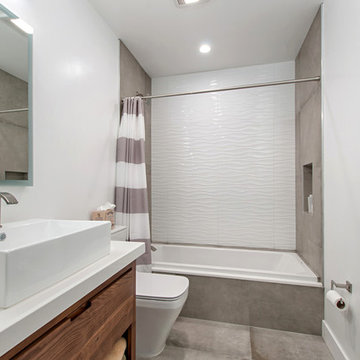
サンディエゴにある高級な広いモダンスタイルのおしゃれなマスターバスルーム (フラットパネル扉のキャビネット、中間色木目調キャビネット、置き型浴槽、洗い場付きシャワー、グレーのタイル、トラバーチンタイル、グレーの壁、セメントタイルの床、ベッセル式洗面器、クオーツストーンの洗面台、グレーの床、開き戸のシャワー) の写真
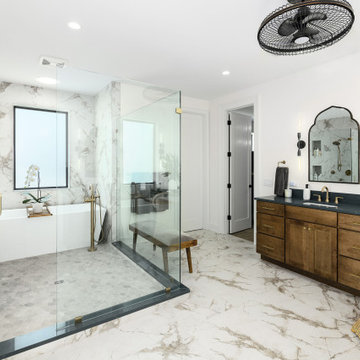
ジャクソンビルにある広いトランジショナルスタイルのおしゃれなマスターバスルーム (シェーカースタイル扉のキャビネット、中間色木目調キャビネット、置き型浴槽、洗い場付きシャワー、一体型トイレ 、白いタイル、磁器タイル、白い壁、磁器タイルの床、アンダーカウンター洗面器、クオーツストーンの洗面台、白い床、開き戸のシャワー、グレーの洗面カウンター、シャワーベンチ、洗面台2つ、造り付け洗面台) の写真
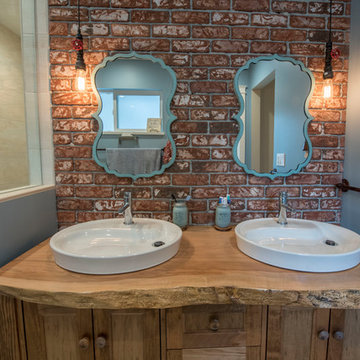
My House Design/Build Team | www.myhousedesignbuild.com | 604-694-6873 | Liz Dehn Photography
バンクーバーにある中くらいなシャビーシック調のおしゃれなマスターバスルーム (家具調キャビネット、中間色木目調キャビネット、洗い場付きシャワー、分離型トイレ、赤いタイル、青い壁、セラミックタイルの床、ベッセル式洗面器、木製洗面台、ベージュの床、オープンシャワー、ブラウンの洗面カウンター) の写真
バンクーバーにある中くらいなシャビーシック調のおしゃれなマスターバスルーム (家具調キャビネット、中間色木目調キャビネット、洗い場付きシャワー、分離型トイレ、赤いタイル、青い壁、セラミックタイルの床、ベッセル式洗面器、木製洗面台、ベージュの床、オープンシャワー、ブラウンの洗面カウンター) の写真
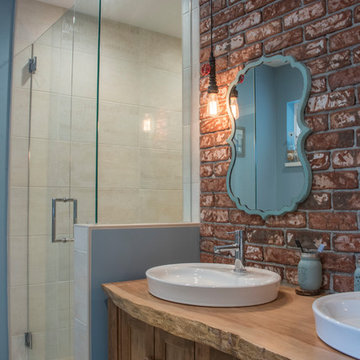
My House Design/Build Team | www.myhousedesignbuild.com | 604-694-6873 | Liz Dehn Photography
バンクーバーにある中くらいなシャビーシック調のおしゃれなマスターバスルーム (家具調キャビネット、中間色木目調キャビネット、洗い場付きシャワー、分離型トイレ、赤いタイル、青い壁、セラミックタイルの床、ベッセル式洗面器、木製洗面台、ベージュの床、オープンシャワー、ブラウンの洗面カウンター) の写真
バンクーバーにある中くらいなシャビーシック調のおしゃれなマスターバスルーム (家具調キャビネット、中間色木目調キャビネット、洗い場付きシャワー、分離型トイレ、赤いタイル、青い壁、セラミックタイルの床、ベッセル式洗面器、木製洗面台、ベージュの床、オープンシャワー、ブラウンの洗面カウンター) の写真
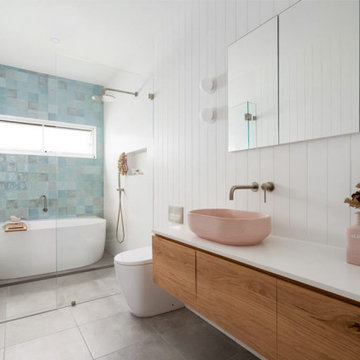
VJ Panels, Timber Panels In Bathroom, Pink Basin, Blue Feature Wall, Wet Room, Wet Room With Wall To Wall Screen, Modern Bathroom
パースにあるお手頃価格の広いモダンスタイルのおしゃれなマスターバスルーム (家具調キャビネット、中間色木目調キャビネット、置き型浴槽、洗い場付きシャワー、壁掛け式トイレ、白いタイル、スレートタイル、白い壁、磁器タイルの床、ベッセル式洗面器、人工大理石カウンター、グレーの床、開き戸のシャワー、白い洗面カウンター、ニッチ、洗面台1つ、フローティング洗面台、塗装板張りの壁) の写真
パースにあるお手頃価格の広いモダンスタイルのおしゃれなマスターバスルーム (家具調キャビネット、中間色木目調キャビネット、置き型浴槽、洗い場付きシャワー、壁掛け式トイレ、白いタイル、スレートタイル、白い壁、磁器タイルの床、ベッセル式洗面器、人工大理石カウンター、グレーの床、開き戸のシャワー、白い洗面カウンター、ニッチ、洗面台1つ、フローティング洗面台、塗装板張りの壁) の写真
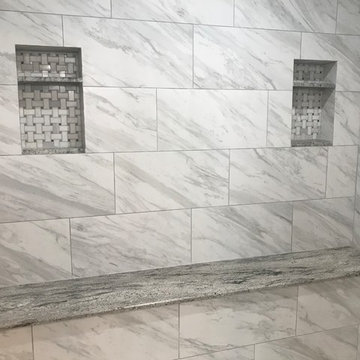
ヒューストンにある高級な広いトランジショナルスタイルのおしゃれなマスターバスルーム (レイズドパネル扉のキャビネット、中間色木目調キャビネット、洗い場付きシャワー、磁器タイル、グレーの壁、ラミネートの床、アンダーカウンター洗面器、御影石の洗面台、茶色い床、開き戸のシャワー、グレーの洗面カウンター) の写真
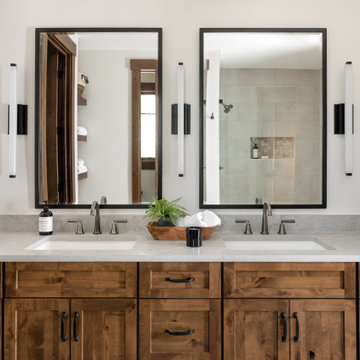
This Pacific Northwest home was designed with a modern aesthetic. We gathered inspiration from nature with elements like beautiful wood cabinets and architectural details, a stone fireplace, and natural quartzite countertops.
---
Project designed by Michelle Yorke Interior Design Firm in Bellevue. Serving Redmond, Sammamish, Issaquah, Mercer Island, Kirkland, Medina, Clyde Hill, and Seattle.
For more about Michelle Yorke, see here: https://michelleyorkedesign.com/
To learn more about this project, see here: https://michelleyorkedesign.com/project/interior-designer-cle-elum-wa/
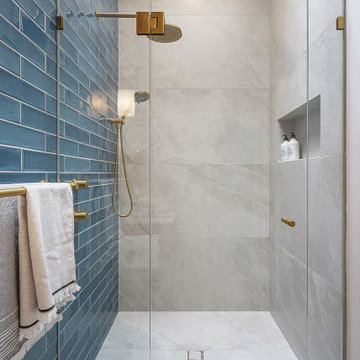
This 'inner' bathroom will never be in the dark with a generous skylight installed above the shower so you always have natural light. LED downlights to the ceiling were kept to a minimum with a gorgeous feature pendant being another source of light in this small but perfectly formed Guest Bathroom. The generous shower size will always make guests feel special; with the full frameless shower glass and the brushed brass fittings throughout are like pieces of jewellery.
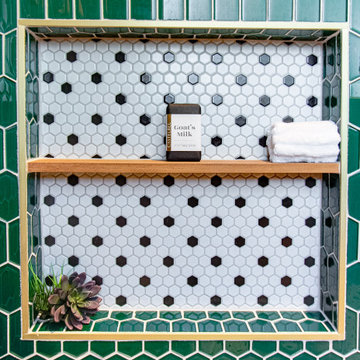
Leave the concrete jungle behind as you step into the serene colors of nature brought together in this couples shower spa. Luxurious Gold fixtures play against deep green picket fence tile and cool marble veining to calm, inspire and refresh your senses at the end of the day.
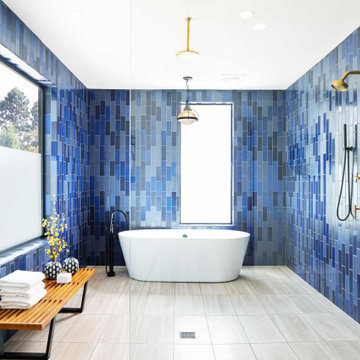
ロサンゼルスにあるお手頃価格の中くらいなコンテンポラリースタイルのおしゃれなマスターバスルーム (フラットパネル扉のキャビネット、中間色木目調キャビネット、置き型浴槽、洗い場付きシャワー、一体型トイレ 、白いタイル、セラミックタイル、白い壁、アンダーカウンター洗面器、人工大理石カウンター、グレーの床、オープンシャワー、白い洗面カウンター) の写真

973-857-1561
LM Interior Design
LM Masiello, CKBD, CAPS
lm@lminteriordesignllc.com
https://www.lminteriordesignllc.com/
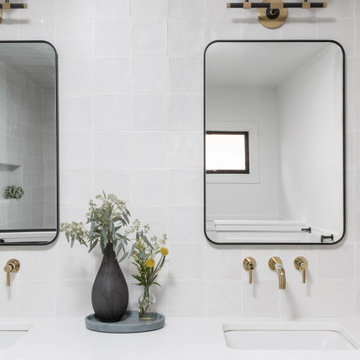
This project was a primary suite remodel that we began pre-pandemic. The primary bedroom was an addition to this waterfront home and we added character with bold board-and-batten statement wall, rich natural textures, and brushed metals. The primary bathroom received a custom white oak vanity that spanned over nine feet long, brass and matte black finishes, and an oversized steam shower in Zellige-inspired tile.
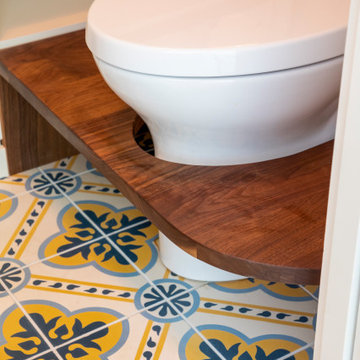
The toilet is surrounded by a custom-built stool that furthers the bathroom’s purpose as a holistic room of the home.
シアトルにある広いコンテンポラリースタイルのおしゃれなマスターバスルーム (シェーカースタイル扉のキャビネット、中間色木目調キャビネット、猫足バスタブ、洗い場付きシャワー、一体型トイレ 、青いタイル、磁器タイル、白い壁、セメントタイルの床、アンダーカウンター洗面器、珪岩の洗面台、マルチカラーの床、開き戸のシャワー、白い洗面カウンター、ニッチ、洗面台2つ、造り付け洗面台) の写真
シアトルにある広いコンテンポラリースタイルのおしゃれなマスターバスルーム (シェーカースタイル扉のキャビネット、中間色木目調キャビネット、猫足バスタブ、洗い場付きシャワー、一体型トイレ 、青いタイル、磁器タイル、白い壁、セメントタイルの床、アンダーカウンター洗面器、珪岩の洗面台、マルチカラーの床、開き戸のシャワー、白い洗面カウンター、ニッチ、洗面台2つ、造り付け洗面台) の写真
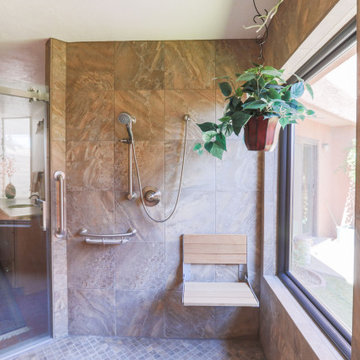
アルバカーキにある高級な巨大なトランジショナルスタイルのおしゃれなマスターバスルーム (シェーカースタイル扉のキャビネット、中間色木目調キャビネット、洗い場付きシャワー、白い壁、レンガの床、人工大理石カウンター、赤い床、引戸のシャワー、ベージュのカウンター、シャワーベンチ、洗面台1つ、造り付け洗面台) の写真
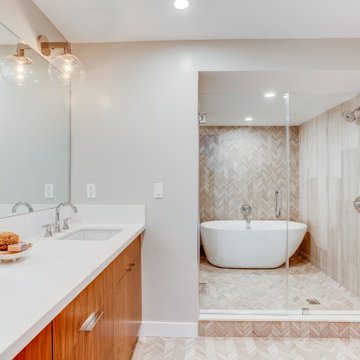
オレンジカウンティにある高級な広いビーチスタイルのおしゃれなマスターバスルーム (フラットパネル扉のキャビネット、中間色木目調キャビネット、置き型浴槽、洗い場付きシャワー、グレーのタイル、石タイル、グレーの壁、大理石の床、アンダーカウンター洗面器、珪岩の洗面台、グレーの床、開き戸のシャワー、白い洗面カウンター、洗面台2つ、フローティング洗面台) の写真
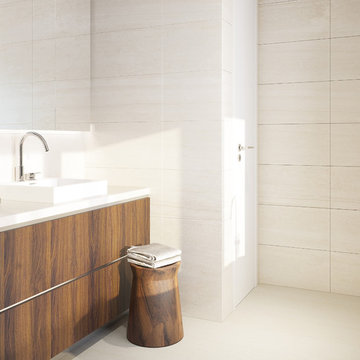
Boutique Architectural Design Studio
オーランドにある高級な広いモダンスタイルのおしゃれなマスターバスルーム (フラットパネル扉のキャビネット、中間色木目調キャビネット、置き型浴槽、洗い場付きシャワー、一体型トイレ 、ベージュのタイル、石タイル、ベージュの壁、大理石の床、ベッセル式洗面器、ラミネートカウンター、ベージュの床) の写真
オーランドにある高級な広いモダンスタイルのおしゃれなマスターバスルーム (フラットパネル扉のキャビネット、中間色木目調キャビネット、置き型浴槽、洗い場付きシャワー、一体型トイレ 、ベージュのタイル、石タイル、ベージュの壁、大理石の床、ベッセル式洗面器、ラミネートカウンター、ベージュの床) の写真
浴室・バスルーム (中間色木目調キャビネット、洗い場付きシャワー) の写真
8