浴室・バスルーム (中間色木目調キャビネット、洗い場付きシャワー、引戸のシャワー) の写真
絞り込み:
資材コスト
並び替え:今日の人気順
写真 1〜20 枚目(全 94 枚)
1/4

バルセロナにある小さなコンテンポラリースタイルのおしゃれなバスルーム (浴槽なし) (中間色木目調キャビネット、洗い場付きシャワー、壁掛け式トイレ、グレーのタイル、磁器タイル、グレーの壁、磁器タイルの床、横長型シンク、グレーの床、引戸のシャワー、白い洗面カウンター、洗面台1つ、フローティング洗面台) の写真
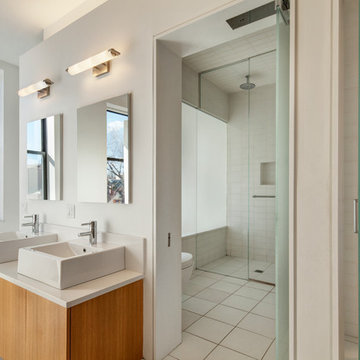
Darris Harris
シカゴにある高級な広いコンテンポラリースタイルのおしゃれなマスターバスルーム (フラットパネル扉のキャビネット、中間色木目調キャビネット、洗い場付きシャワー、壁掛け式トイレ、ベージュのタイル、白い壁、セラミックタイルの床、コンソール型シンク、クオーツストーンの洗面台、ベージュの床、引戸のシャワー) の写真
シカゴにある高級な広いコンテンポラリースタイルのおしゃれなマスターバスルーム (フラットパネル扉のキャビネット、中間色木目調キャビネット、洗い場付きシャワー、壁掛け式トイレ、ベージュのタイル、白い壁、セラミックタイルの床、コンソール型シンク、クオーツストーンの洗面台、ベージュの床、引戸のシャワー) の写真

モスクワにあるコンテンポラリースタイルのおしゃれな浴室 (フラットパネル扉のキャビネット、中間色木目調キャビネット、大型浴槽、洗い場付きシャワー、壁掛け式トイレ、緑のタイル、セラミックタイル、緑の壁、磁器タイルの床、オーバーカウンターシンク、人工大理石カウンター、白い床、引戸のシャワー、白い洗面カウンター、洗面台1つ、フローティング洗面台、アクセントウォール、ニッチ、トイレ室、板張り壁、白い天井) の写真
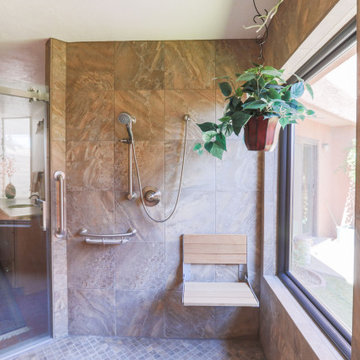
アルバカーキにある高級な巨大なトランジショナルスタイルのおしゃれなマスターバスルーム (シェーカースタイル扉のキャビネット、中間色木目調キャビネット、洗い場付きシャワー、白い壁、レンガの床、人工大理石カウンター、赤い床、引戸のシャワー、ベージュのカウンター、シャワーベンチ、洗面台1つ、造り付け洗面台) の写真
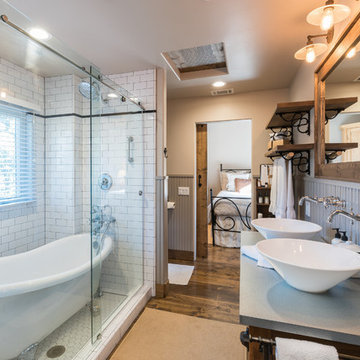
ダラスにあるカントリー風のおしゃれなマスターバスルーム (中間色木目調キャビネット、猫足バスタブ、洗い場付きシャワー、白いタイル、サブウェイタイル、ベージュの壁、無垢フローリング、ベッセル式洗面器、茶色い床、引戸のシャワー、グレーの洗面カウンター) の写真
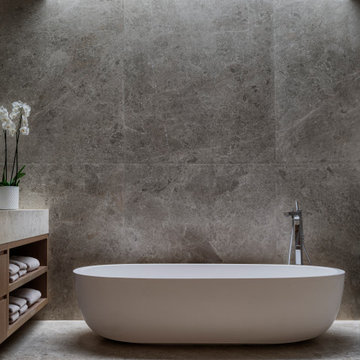
The sculptural master bath with a skylight above.
ロンドンにあるラグジュアリーな巨大なコンテンポラリースタイルのおしゃれなマスターバスルーム (フラットパネル扉のキャビネット、中間色木目調キャビネット、置き型浴槽、洗い場付きシャワー、壁掛け式トイレ、グレーのタイル、大理石タイル、グレーの壁、大理石の床、オーバーカウンターシンク、大理石の洗面台、グレーの床、引戸のシャワー、グレーの洗面カウンター、洗面台2つ、造り付け洗面台、格子天井) の写真
ロンドンにあるラグジュアリーな巨大なコンテンポラリースタイルのおしゃれなマスターバスルーム (フラットパネル扉のキャビネット、中間色木目調キャビネット、置き型浴槽、洗い場付きシャワー、壁掛け式トイレ、グレーのタイル、大理石タイル、グレーの壁、大理石の床、オーバーカウンターシンク、大理石の洗面台、グレーの床、引戸のシャワー、グレーの洗面カウンター、洗面台2つ、造り付け洗面台、格子天井) の写真
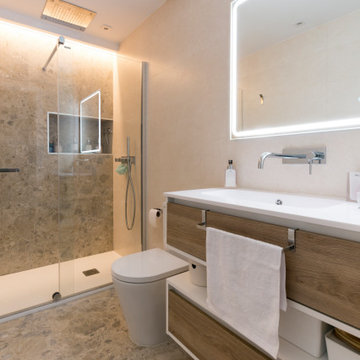
En el baño principal la elección de un material vistoso, diferente nos proporciono ese toque especial y único. Un terrado de gran formato, y una oluminacin cuidada para las delicias de momentos únicos para el cuidado personal. De esta manera, multiplicamos visualmente por 3 el espacio.
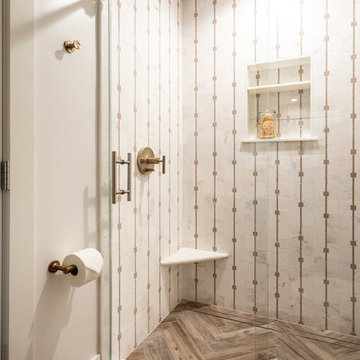
We made some small structural changes and then used coastal inspired decor to best complement the beautiful sea views this Laguna Beach home has to offer.
Project designed by Courtney Thomas Design in La Cañada. Serving Pasadena, Glendale, Monrovia, San Marino, Sierra Madre, South Pasadena, and Altadena.
For more about Courtney Thomas Design, click here: https://www.courtneythomasdesign.com/
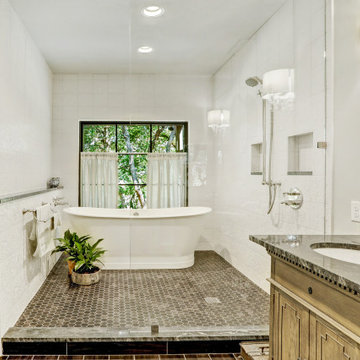
オースティンにある高級な中くらいなトランジショナルスタイルのおしゃれなマスターバスルーム (家具調キャビネット、中間色木目調キャビネット、置き型浴槽、洗い場付きシャワー、一体型トイレ 、白いタイル、磁器タイル、白い壁、磁器タイルの床、アンダーカウンター洗面器、珪岩の洗面台、ベージュの床、引戸のシャワー、グリーンの洗面カウンター、洗面台2つ、独立型洗面台、グレーの天井) の写真
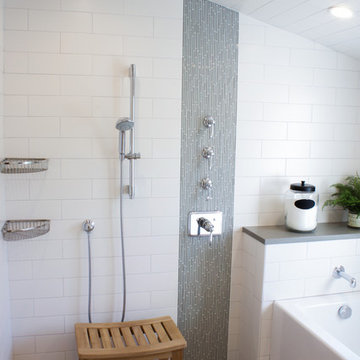
Space was borrowed from an adjoining room to create this unique shower room complete with a ceiling mount railhead, handheld shower head, and deep soaking tub which is accessed by a frosted glass barn door. The rest of this boys bathroom includes a separate water closet and vanity area with double sinks.
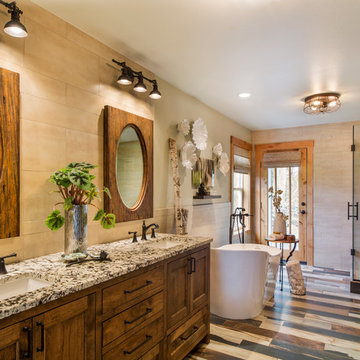
Before and after images of a farmhouse interior we completed. View the bedroom, bathroom, and hallway before our remodel as well as after! Also, see which details and decor we used to really make these spaces pop.
For more about Angela Todd Studios, click here: https://www.angelatoddstudios.com/
To learn more about this project, click here: https://www.angelatoddstudios.com/portfolio/whimsical-farmhouse/
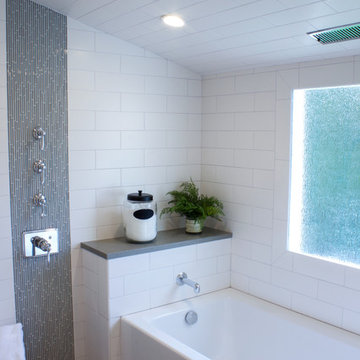
Space was borrowed from an adjoining room to create this unique shower room complete with a ceiling mount railhead, handheld shower head, and deep soaking tub which is accessed by a frosted glass barn door. The rest of this boys bathroom includes a separate water closet and vanity area with double sinks.
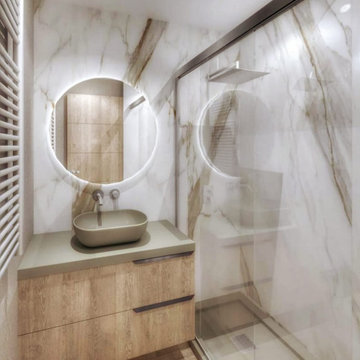
Vista principal para reforma de baño.
他の地域にあるラグジュアリーな中くらいなおしゃれなバスルーム (浴槽なし) (フラットパネル扉のキャビネット、中間色木目調キャビネット、洗い場付きシャワー、一体型トイレ 、マルチカラーのタイル、石タイル、マルチカラーの壁、リノリウムの床、ベッセル式洗面器、人工大理石カウンター、茶色い床、引戸のシャワー、グリーンの洗面カウンター、洗面台1つ、フローティング洗面台) の写真
他の地域にあるラグジュアリーな中くらいなおしゃれなバスルーム (浴槽なし) (フラットパネル扉のキャビネット、中間色木目調キャビネット、洗い場付きシャワー、一体型トイレ 、マルチカラーのタイル、石タイル、マルチカラーの壁、リノリウムの床、ベッセル式洗面器、人工大理石カウンター、茶色い床、引戸のシャワー、グリーンの洗面カウンター、洗面台1つ、フローティング洗面台) の写真
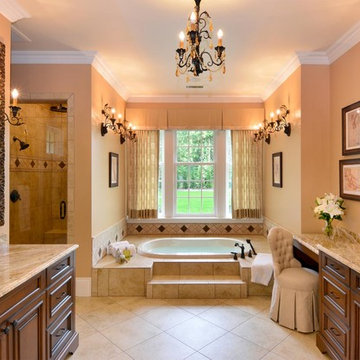
The bathrooms were one of my favorite spaces to design! With all the modern comforts one would want, yet dressed elegantly vintage. With gold hardware, unique lighting, and spa-like walk-in showers and bathtubs, it's truly a luxurious adaptation of grand design in today's contemporary style.
Designed by Michelle Yorke Interiors who also serves Seattle as well as Seattle's Eastside suburbs from Mercer Island all the way through Cle Elum.
For more about Michelle Yorke, click here: https://michelleyorkedesign.com/
To learn more about this project, click here: https://michelleyorkedesign.com/grand-ridge/
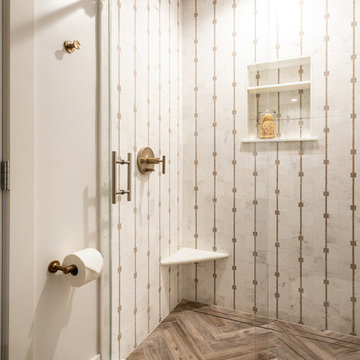
Attractive and functional design transforms this tiny bathroom which serves three bedrooms.
Project designed by Courtney Thomas Design in La Cañada. Serving Pasadena, Glendale, Monrovia, San Marino, Sierra Madre, South Pasadena, and Altadena.
For more about Courtney Thomas Design, click here: https://www.courtneythomasdesign.com/
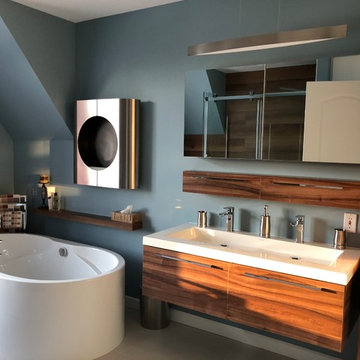
Idesign
Le mobilier est en bois de noyer et la surface lavabo est en acrylique blanc . La vanité est autoportante et a 2 profonds tiroirs. La tablette aussi offre du rangement côté monsieur et côté madame. La lingerie n'a pu être autoportante pour une excellente raison car elle renferme la nouvelle chute de linge
La pharmacie offre bcp de rangement flanquée de ses 2 miroirs .
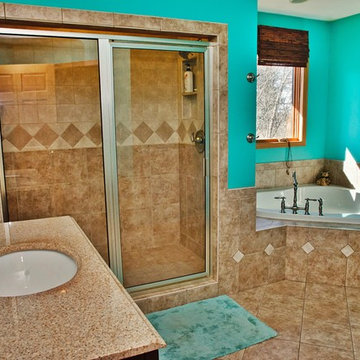
The Wow Factor wasn't all spent in the living space. No, no, no, just check out this custom tile bathroom.
Picture yourself curled up in that tub with the sun glittering on you. Don't you know country sunshine is better than that city stuff?
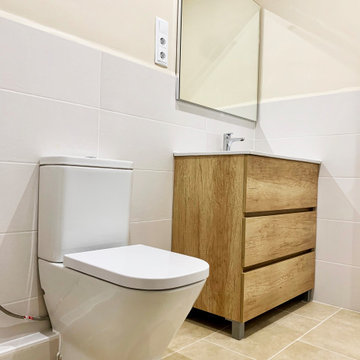
バルセロナにある中くらいな北欧スタイルのおしゃれなバスルーム (浴槽なし) (フラットパネル扉のキャビネット、中間色木目調キャビネット、洗い場付きシャワー、壁掛け式トイレ、白いタイル、ベージュの壁、磁器タイルの床、オーバーカウンターシンク、ベージュの床、引戸のシャワー、洗面台1つ) の写真
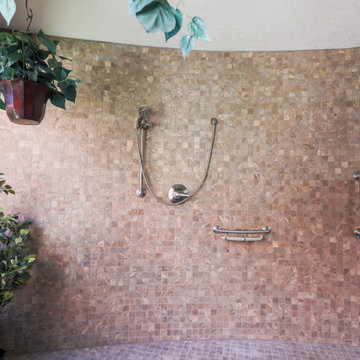
アルバカーキにある高級な巨大なトランジショナルスタイルのおしゃれなマスターバスルーム (シェーカースタイル扉のキャビネット、中間色木目調キャビネット、洗い場付きシャワー、白い壁、レンガの床、人工大理石カウンター、赤い床、引戸のシャワー、ベージュのカウンター、シャワーベンチ、洗面台1つ、造り付け洗面台) の写真
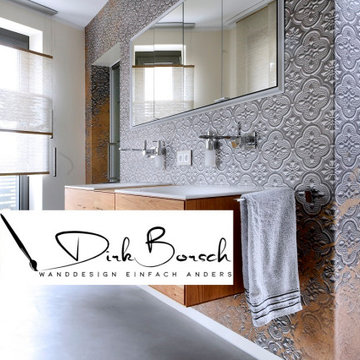
Bei diesem Bad in einer Penthouse Neubauwohnung in Bonn gestalteten wir neben dem Bodenbelag, der übrigens bis auf das Podest im Wohnzimmer komplett fugenlos mit Mikrozement von Hand gespachtelt wurde auch die Wände mit verschiedenen italienischen Designtapeten. Diese werden exakt auf Wand Maß angefertigt. So bekam jeder Raum ein ganz besonderes einzigartiges Flair. Wir finden das Zusammenspiel aus fugenlosem Boden und italienischen Designtapeten, die man übrigens auch im direkten Nassbereich sprich Dusche einsetzen kann ist außergewöhnlich und absolut einzigartig. Sie wünschen eine Beratung ?
https://www.borsch-info.de/
浴室・バスルーム (中間色木目調キャビネット、洗い場付きシャワー、引戸のシャワー) の写真
1