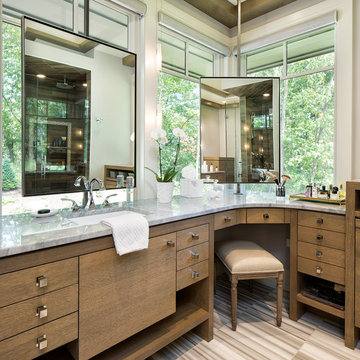浴室・バスルーム (中間色木目調キャビネット) の写真
絞り込み:
資材コスト
並び替え:今日の人気順
写真 1061〜1080 枚目(全 85,982 枚)
1/2

This small 3/4 bath was added in the space of a large entry way of this ranch house, with the bath door immediately off the master bedroom. At only 39sf, the 3'x8' space houses the toilet and sink on opposite walls, with a 3'x4' alcove shower adjacent to the sink. The key to making a small space feel large is avoiding clutter, and increasing the feeling of height - so a floating vanity cabinet was selected, with a built-in medicine cabinet above. A wall-mounted storage cabinet was added over the toilet, with hooks for towels. The shower curtain at the shower is changed with the whims and design style of the homeowner, and allows for easy cleaning with a simple toss in the washing machine.
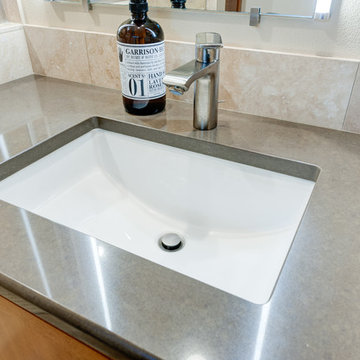
Swiss Alps Photography
ポートランドにあるお手頃価格の小さなトラディショナルスタイルのおしゃれなマスターバスルーム (レイズドパネル扉のキャビネット、中間色木目調キャビネット、バリアフリー、壁掛け式トイレ、ベージュのタイル、トラバーチンタイル、ベージュの壁、トラバーチンの床、アンダーカウンター洗面器、クオーツストーンの洗面台、マルチカラーの床、開き戸のシャワー) の写真
ポートランドにあるお手頃価格の小さなトラディショナルスタイルのおしゃれなマスターバスルーム (レイズドパネル扉のキャビネット、中間色木目調キャビネット、バリアフリー、壁掛け式トイレ、ベージュのタイル、トラバーチンタイル、ベージュの壁、トラバーチンの床、アンダーカウンター洗面器、クオーツストーンの洗面台、マルチカラーの床、開き戸のシャワー) の写真
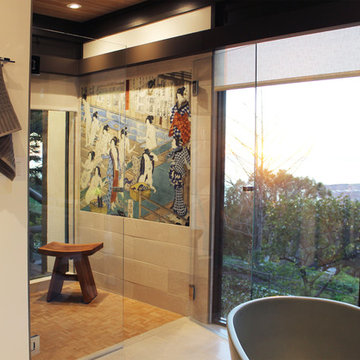
ロサンゼルスにある広いアジアンスタイルのおしゃれなマスターバスルーム (フラットパネル扉のキャビネット、置き型浴槽、バリアフリー、ビデ、グレーのタイル、磁器タイル、磁器タイルの床、アンダーカウンター洗面器、珪岩の洗面台、グレーの床、開き戸のシャワー、白い壁、中間色木目調キャビネット) の写真
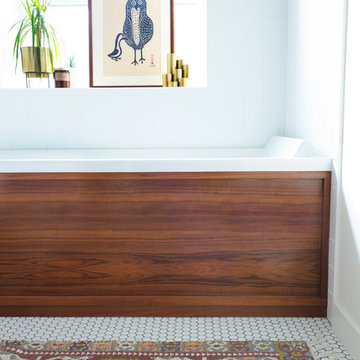
バンクーバーにあるお手頃価格の小さなミッドセンチュリースタイルのおしゃれなバスルーム (浴槽なし) (フラットパネル扉のキャビネット、中間色木目調キャビネット、アルコーブ型浴槽、シャワー付き浴槽 、分離型トイレ、白いタイル、セラミックタイル、白い壁、磁器タイルの床、ベッセル式洗面器、木製洗面台、白い床、シャワーカーテン) の写真

photo by Melissa Kaseman
サンフランシスコにある中くらいなモダンスタイルのおしゃれなマスターバスルーム (フラットパネル扉のキャビネット、中間色木目調キャビネット、和式浴槽、バリアフリー、壁掛け式トイレ、青いタイル、セメントタイル、白い壁、セメントタイルの床、アンダーカウンター洗面器、クオーツストーンの洗面台) の写真
サンフランシスコにある中くらいなモダンスタイルのおしゃれなマスターバスルーム (フラットパネル扉のキャビネット、中間色木目調キャビネット、和式浴槽、バリアフリー、壁掛け式トイレ、青いタイル、セメントタイル、白い壁、セメントタイルの床、アンダーカウンター洗面器、クオーツストーンの洗面台) の写真
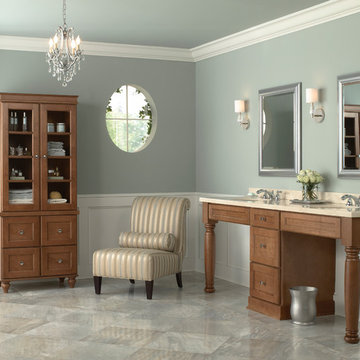
オレンジカウンティにある高級な中くらいなトラディショナルスタイルのおしゃれなマスターバスルーム (シェーカースタイル扉のキャビネット、中間色木目調キャビネット、青い壁、磁器タイルの床、アンダーカウンター洗面器、ライムストーンの洗面台、グレーの床) の写真
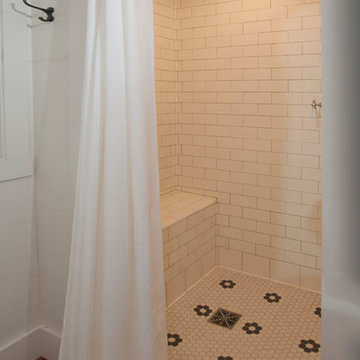
Photo Credit: Sanderson Photography, Inc. Green Bay, WI
他の地域にあるビーチスタイルのおしゃれな浴室 (家具調キャビネット、中間色木目調キャビネット、アルコーブ型シャワー、分離型トイレ、白いタイル、サブウェイタイル、白い壁、無垢フローリング、オーバーカウンターシンク、大理石の洗面台) の写真
他の地域にあるビーチスタイルのおしゃれな浴室 (家具調キャビネット、中間色木目調キャビネット、アルコーブ型シャワー、分離型トイレ、白いタイル、サブウェイタイル、白い壁、無垢フローリング、オーバーカウンターシンク、大理石の洗面台) の写真
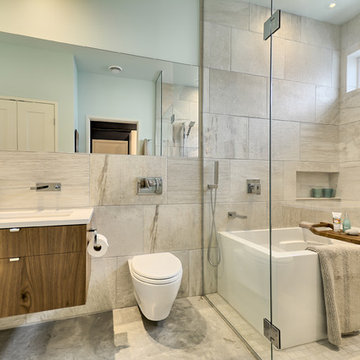
France Larose
モントリオールにある中くらいなコンテンポラリースタイルのおしゃれなマスターバスルーム (フラットパネル扉のキャビネット、中間色木目調キャビネット、置き型浴槽、シャワー付き浴槽 、壁掛け式トイレ、ベージュのタイル、セラミックタイル、青い壁、コンクリートの床、アンダーカウンター洗面器、クオーツストーンの洗面台) の写真
モントリオールにある中くらいなコンテンポラリースタイルのおしゃれなマスターバスルーム (フラットパネル扉のキャビネット、中間色木目調キャビネット、置き型浴槽、シャワー付き浴槽 、壁掛け式トイレ、ベージュのタイル、セラミックタイル、青い壁、コンクリートの床、アンダーカウンター洗面器、クオーツストーンの洗面台) の写真
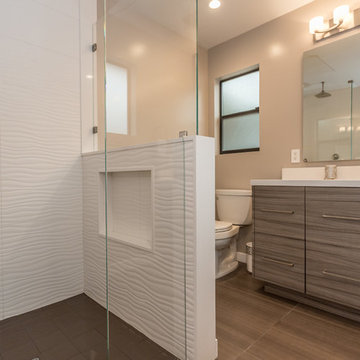
Contemporary Bathroom shower with soft indoor lighting.
ロサンゼルスにある高級な中くらいなコンテンポラリースタイルのおしゃれなバスルーム (浴槽なし) (フラットパネル扉のキャビネット、中間色木目調キャビネット、バリアフリー、分離型トイレ、白いタイル、磁器タイル、グレーの壁、磁器タイルの床、アンダーカウンター洗面器、クオーツストーンの洗面台) の写真
ロサンゼルスにある高級な中くらいなコンテンポラリースタイルのおしゃれなバスルーム (浴槽なし) (フラットパネル扉のキャビネット、中間色木目調キャビネット、バリアフリー、分離型トイレ、白いタイル、磁器タイル、グレーの壁、磁器タイルの床、アンダーカウンター洗面器、クオーツストーンの洗面台) の写真
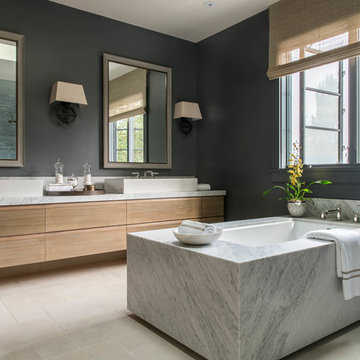
サンフランシスコにあるラグジュアリーなコンテンポラリースタイルのおしゃれなマスターバスルーム (置き型浴槽、セラミックタイルの床、ベッセル式洗面器、大理石の洗面台、フラットパネル扉のキャビネット、中間色木目調キャビネット、グレーの壁) の写真
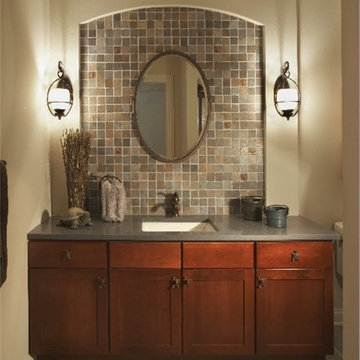
Bathroom accent wall with natural stone tiles
ミルウォーキーにある高級な中くらいな地中海スタイルのおしゃれな浴室 (シェーカースタイル扉のキャビネット、中間色木目調キャビネット、分離型トイレ、ベージュのタイル、茶色いタイル、グレーのタイル、マルチカラーのタイル、石タイル、ベージュの壁、スレートの床、アンダーカウンター洗面器、人工大理石カウンター) の写真
ミルウォーキーにある高級な中くらいな地中海スタイルのおしゃれな浴室 (シェーカースタイル扉のキャビネット、中間色木目調キャビネット、分離型トイレ、ベージュのタイル、茶色いタイル、グレーのタイル、マルチカラーのタイル、石タイル、ベージュの壁、スレートの床、アンダーカウンター洗面器、人工大理石カウンター) の写真
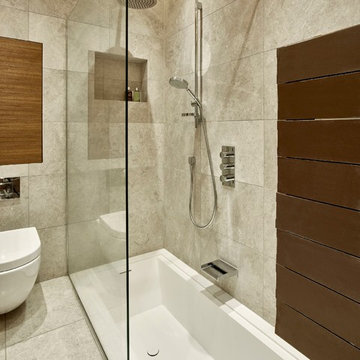
Image of the sunken bath in the en-suite
Nick Smith www.nsphotography.co.uk
ロンドンにある中くらいなコンテンポラリースタイルのおしゃれなマスターバスルーム (フラットパネル扉のキャビネット、中間色木目調キャビネット、アンダーマウント型浴槽、オープン型シャワー、グレーのタイル、グレーの壁、磁器タイルの床、壁付け型シンク、木製洗面台) の写真
ロンドンにある中くらいなコンテンポラリースタイルのおしゃれなマスターバスルーム (フラットパネル扉のキャビネット、中間色木目調キャビネット、アンダーマウント型浴槽、オープン型シャワー、グレーのタイル、グレーの壁、磁器タイルの床、壁付け型シンク、木製洗面台) の写真
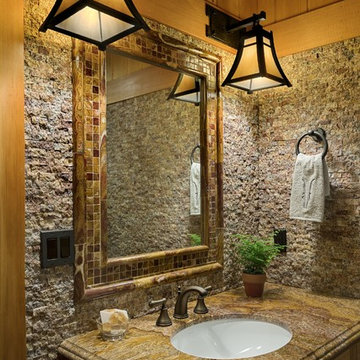
This three-story vacation home for a family of ski enthusiasts features 5 bedrooms and a six-bed bunk room, 5 1/2 bathrooms, kitchen, dining room, great room, 2 wet bars, great room, exercise room, basement game room, office, mud room, ski work room, decks, stone patio with sunken hot tub, garage, and elevator.
The home sits into an extremely steep, half-acre lot that shares a property line with a ski resort and allows for ski-in, ski-out access to the mountain’s 61 trails. This unique location and challenging terrain informed the home’s siting, footprint, program, design, interior design, finishes, and custom made furniture.
Credit: Samyn-D'Elia Architects
Project designed by Franconia interior designer Randy Trainor. She also serves the New Hampshire Ski Country, Lake Regions and Coast, including Lincoln, North Conway, and Bartlett.
For more about Randy Trainor, click here: https://crtinteriors.com/
To learn more about this project, click here: https://crtinteriors.com/ski-country-chic/
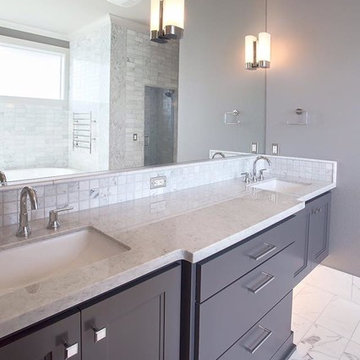
ポートランドにある高級な中くらいなトランジショナルスタイルのおしゃれなマスターバスルーム (家具調キャビネット、中間色木目調キャビネット、置き型浴槽、ベージュのタイル、石タイル、グレーの壁、大理石の床、アンダーカウンター洗面器、タイルの洗面台、白い床) の写真
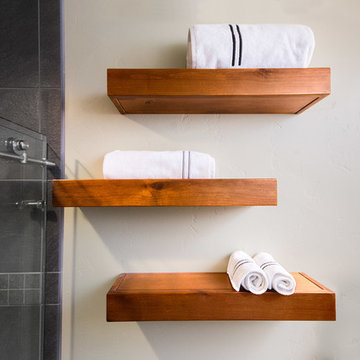
ボイシにある小さなインダストリアルスタイルのおしゃれな浴室 (シェーカースタイル扉のキャビネット、中間色木目調キャビネット、グレーのタイル、磁器タイル、グレーの壁、玉石タイル、アンダーカウンター洗面器、ソープストーンの洗面台) の写真
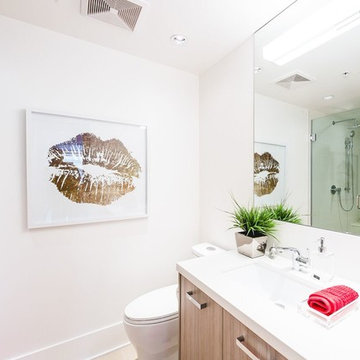
Julie Row Photography
バンクーバーにある高級な中くらいなモダンスタイルのおしゃれなバスルーム (浴槽なし) (フラットパネル扉のキャビネット、中間色木目調キャビネット、アルコーブ型シャワー、一体型トイレ 、白いタイル、磁器タイル、白い壁、磁器タイルの床、アンダーカウンター洗面器、クオーツストーンの洗面台) の写真
バンクーバーにある高級な中くらいなモダンスタイルのおしゃれなバスルーム (浴槽なし) (フラットパネル扉のキャビネット、中間色木目調キャビネット、アルコーブ型シャワー、一体型トイレ 、白いタイル、磁器タイル、白い壁、磁器タイルの床、アンダーカウンター洗面器、クオーツストーンの洗面台) の写真
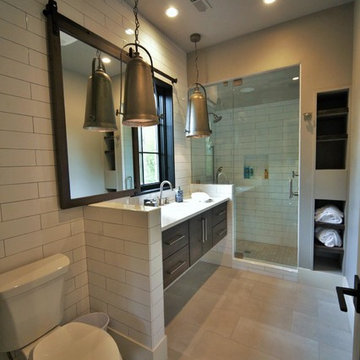
ダラスにある中くらいなカントリー風のおしゃれなバスルーム (浴槽なし) (フラットパネル扉のキャビネット、中間色木目調キャビネット、アルコーブ型シャワー、分離型トイレ、白いタイル、サブウェイタイル、茶色い壁、アンダーカウンター洗面器、クオーツストーンの洗面台) の写真
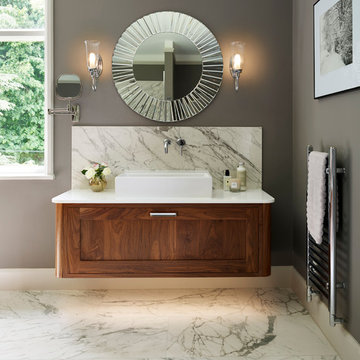
This luxury en-suite bathroom project was a complete conversion and transformation of an existing spare bedroom into a luxurious bathroom space in Soulbury, Buckinghamshire.
The idea was to create an open plan, free flowing space including walk-through shower, free standing bath and twin sinks.
The bathroom also had to be in keeping with the existing bedroom which was recently decorated and with the overall theme of the house which is decorated primarily in shades of grey with rich timber elements.
The client also loved the look of the bookmatched marble shower enclosure in our Bierton show room but was concerned with the up keep of the stone. We were able to achieve everything the customer was looking for by using our own bespoke cabinetry combined with innovative porcelain marble effect tiles which could be bookmatched on the back wall.
The floor tiles are also in the same pattern but are anti-slip which allows the floor to run seamlessly into the shower area. The free standing bath, originally white, was hand-painted by our expert painter to mimic copper and pick up the colours of the walnut bath wall which also incorporates a thermostatic control and shower outlet for the bath.
The overall result is a dramatic, light, and open space. Perfect for spending hours relaxing in the bath or a refreshing shower under the waterfall shower head.
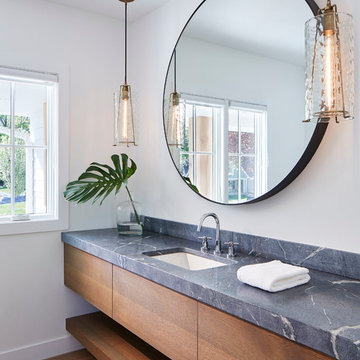
Martha O'Hara Interiors, Interior Design & Photo Styling | Corey Gaffer, Photography | Please Note: All “related,” “similar,” and “sponsored” products tagged or listed by Houzz are not actual products pictured. They have not been approved by Martha O’Hara Interiors nor any of the professionals credited. For information about our work, please contact design@oharainteriors.com.
浴室・バスルーム (中間色木目調キャビネット) の写真
54
