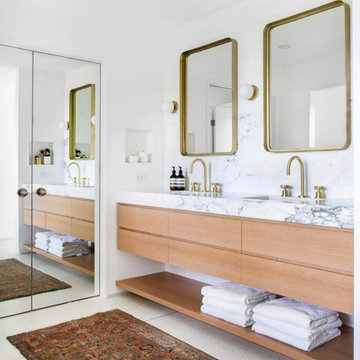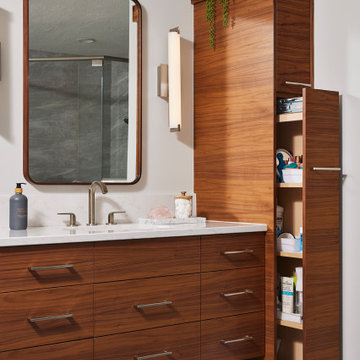浴室・バスルーム (中間色木目調キャビネット、フローティング洗面台) の写真

This full home mid-century remodel project is in an affluent community perched on the hills known for its spectacular views of Los Angeles. Our retired clients were returning to sunny Los Angeles from South Carolina. Amidst the pandemic, they embarked on a two-year-long remodel with us - a heartfelt journey to transform their residence into a personalized sanctuary.
Opting for a crisp white interior, we provided the perfect canvas to showcase the couple's legacy art pieces throughout the home. Carefully curating furnishings that complemented rather than competed with their remarkable collection. It's minimalistic and inviting. We created a space where every element resonated with their story, infusing warmth and character into their newly revitalized soulful home.

This small 3/4 bath was added in the space of a large entry way of this ranch house, with the bath door immediately off the master bedroom. At only 39sf, the 3'x8' space houses the toilet and sink on opposite walls, with a 3'x4' alcove shower adjacent to the sink. The key to making a small space feel large is avoiding clutter, and increasing the feeling of height - so a floating vanity cabinet was selected, with a built-in medicine cabinet above. A wall-mounted storage cabinet was added over the toilet, with hooks for towels. The shower curtain at the shower is changed with the whims and design style of the homeowner, and allows for easy cleaning with a simple toss in the washing machine.

Who doesn't want to start the day in a luxurious bathroom that feels like a SPA resort!! This master bathroom is as beautiful as it is comfortable! It features an expansive custom vanity with an exotic Walnut veneer from Bellmont Cabinetry, complete with built-in linen and hamper cabinets and a beautiful make-up seating area. It also has a massive open shower area with a freestanding tub where the faucet fills the tub cascading down from the ceiling!!! There's also a private toilet room with a built in cabinet for extra storage. Every single detail was designed to precision!
Designed by Polly Nunes in collaboration with Rian & Alyssa's Heim.
Fully Remodeled by South Bay Design Center.

The bathroom was redesigned to improve flow and add functional storage with a modern aesthetic.
Natural walnut cabinetry brings warmth balanced by the subtle movement in the warm gray floor and wall tiles and the white quartz counters and shower surround. We created half walls framing the shower topped with quartz and glass treated for easy maintenance. The angled wall and extra square footage in the water closet were eliminated for a larger vanity.
Floating vanities make the space feel larger and fit the modern aesthetic. The tall pullout storage at her vanity is one-sided to prevent items falling out the back and features shelves with acrylic sides for full product visibility.
We removed the tub deck and bump-out walls with inset shelves for improved flow and wall space for towels.
Now the freestanding tub anchors the middle of the room while allowing easy access to the windows that were blocked by the previous built-in.

Large and modern master bathroom primary bathroom. Grey and white marble paired with warm wood flooring and door. Expansive curbless shower and freestanding tub sit on raised platform with LED light strip. Modern glass pendants and small black side table add depth to the white grey and wood bathroom. Large skylights act as modern coffered ceiling flooding the room with natural light.

Download our free ebook, Creating the Ideal Kitchen. DOWNLOAD NOW
Designed by: Susan Klimala, CKD, CBD
Photography by: Michael Kaskel
For more information on kitchen, bath and interior design ideas go to: www.kitchenstudio-ge.com

ヒューストンにあるコンテンポラリースタイルのおしゃれなバスルーム (浴槽なし) (フラットパネル扉のキャビネット、アルコーブ型シャワー、黒いタイル、一体型シンク、グレーの床、開き戸のシャワー、グレーの洗面カウンター、洗面台1つ、フローティング洗面台、中間色木目調キャビネット) の写真

The floating vanity was custom crafted of walnut, and supports a cast concrete sink and chrome faucet. Behind it, the ship lap wall is painted in black and features a round led lit mirror. The bluestone floor adds another layer of texture and a beautiful blue gray tone to the room.

バンクーバーにあるコンテンポラリースタイルのおしゃれな浴室 (オープンシェルフ、中間色木目調キャビネット、アルコーブ型シャワー、白いタイル、緑の壁、ベッセル式洗面器、木製洗面台、グレーの床、開き戸のシャワー、ブラウンの洗面カウンター、洗面台1つ、フローティング洗面台) の写真

Curbless walk-in shower with neo-angled glass for the shower.
ポートランドにあるラグジュアリーな広いトランジショナルスタイルのおしゃれなマスターバスルーム (インセット扉のキャビネット、中間色木目調キャビネット、置き型浴槽、バリアフリー、磁器タイルの床、アンダーカウンター洗面器、大理石の洗面台、ベージュの床、オープンシャワー、グレーの洗面カウンター、トイレ室、洗面台2つ、フローティング洗面台) の写真
ポートランドにあるラグジュアリーな広いトランジショナルスタイルのおしゃれなマスターバスルーム (インセット扉のキャビネット、中間色木目調キャビネット、置き型浴槽、バリアフリー、磁器タイルの床、アンダーカウンター洗面器、大理石の洗面台、ベージュの床、オープンシャワー、グレーの洗面カウンター、トイレ室、洗面台2つ、フローティング洗面台) の写真

A colorful kids' bathroom holds its own in this mid-century ranch remodel.
ポートランドにあるお手頃価格の中くらいなミッドセンチュリースタイルのおしゃれな子供用バスルーム (フラットパネル扉のキャビネット、中間色木目調キャビネット、シャワー付き浴槽 、オレンジのタイル、セラミックタイル、クオーツストーンの洗面台、シャワーカーテン、洗面台1つ、フローティング洗面台) の写真
ポートランドにあるお手頃価格の中くらいなミッドセンチュリースタイルのおしゃれな子供用バスルーム (フラットパネル扉のキャビネット、中間色木目調キャビネット、シャワー付き浴槽 、オレンジのタイル、セラミックタイル、クオーツストーンの洗面台、シャワーカーテン、洗面台1つ、フローティング洗面台) の写真

This project was a complete gut remodel of the owner's childhood home. They demolished it and rebuilt it as a brand-new two-story home to house both her retired parents in an attached ADU in-law unit, as well as her own family of six. Though there is a fire door separating the ADU from the main house, it is often left open to create a truly multi-generational home. For the design of the home, the owner's one request was to create something timeless, and we aimed to honor that.

サンクトペテルブルクにあるコンテンポラリースタイルのおしゃれなマスターバスルーム (フラットパネル扉のキャビネット、中間色木目調キャビネット、置き型浴槽、アルコーブ型シャワー、ベッセル式洗面器、グレーの床、白い洗面カウンター、洗面台1つ、フローティング洗面台) の写真

パースにあるお手頃価格の小さなコンテンポラリースタイルのおしゃれなマスターバスルーム (フローティング洗面台、フラットパネル扉のキャビネット、中間色木目調キャビネット、洗い場付きシャワー、アンダーカウンター洗面器、グレーの床、オープンシャワー、白い洗面カウンター、洗面台1つ) の写真

クリーブランドにあるコンテンポラリースタイルのおしゃれな浴室 (フラットパネル扉のキャビネット、中間色木目調キャビネット、白いタイル、白い壁、アンダーカウンター洗面器、白い床、白い洗面カウンター、洗面台2つ、フローティング洗面台) の写真

Brunswick Parlour transforms a Victorian cottage into a hard-working, personalised home for a family of four.
Our clients loved the character of their Brunswick terrace home, but not its inefficient floor plan and poor year-round thermal control. They didn't need more space, they just needed their space to work harder.
The front bedrooms remain largely untouched, retaining their Victorian features and only introducing new cabinetry. Meanwhile, the main bedroom’s previously pokey en suite and wardrobe have been expanded, adorned with custom cabinetry and illuminated via a generous skylight.
At the rear of the house, we reimagined the floor plan to establish shared spaces suited to the family’s lifestyle. Flanked by the dining and living rooms, the kitchen has been reoriented into a more efficient layout and features custom cabinetry that uses every available inch. In the dining room, the Swiss Army Knife of utility cabinets unfolds to reveal a laundry, more custom cabinetry, and a craft station with a retractable desk. Beautiful materiality throughout infuses the home with warmth and personality, featuring Blackbutt timber flooring and cabinetry, and selective pops of green and pink tones.
The house now works hard in a thermal sense too. Insulation and glazing were updated to best practice standard, and we’ve introduced several temperature control tools. Hydronic heating installed throughout the house is complemented by an evaporative cooling system and operable skylight.
The result is a lush, tactile home that increases the effectiveness of every existing inch to enhance daily life for our clients, proving that good design doesn’t need to add space to add value.

パースにあるおしゃれな浴室 (フラットパネル扉のキャビネット、中間色木目調キャビネット、アルコーブ型浴槽、バリアフリー、白いタイル、ベッセル式洗面器、グレーの床、オープンシャワー、白い洗面カウンター、洗面台1つ、フローティング洗面台) の写真

他の地域にあるコンテンポラリースタイルのおしゃれな浴室 (フラットパネル扉のキャビネット、中間色木目調キャビネット、置き型浴槽、白いタイル、ベッセル式洗面器、木製洗面台、グレーの床、ブラウンの洗面カウンター、洗面台2つ、フローティング洗面台) の写真

This Australian-inspired new construction was a successful collaboration between homeowner, architect, designer and builder. The home features a Henrybuilt kitchen, butler's pantry, private home office, guest suite, master suite, entry foyer with concealed entrances to the powder bathroom and coat closet, hidden play loft, and full front and back landscaping with swimming pool and pool house/ADU.

The bathroom was redesigned to improve flow and add functional storage with a modern aesthetic.
Natural walnut cabinetry brings warmth balanced by the subtle movement in the warm gray floor and wall tiles and the white quartz counters and shower surround. We created half walls framing the shower topped with quartz and glass treated for easy maintenance. The angled wall and extra square footage in the water closet were eliminated for a larger vanity.
Floating vanities make the space feel larger and fit the modern aesthetic. The tall pullout storage at her vanity is one-sided to prevent items falling out the back and features shelves with acrylic sides for full product visibility.
We removed the tub deck and bump-out walls with inset shelves for improved flow and wall space for towels.
Now the freestanding tub anchors the middle of the room while allowing easy access to the windows that were blocked by the previous built-in.
浴室・バスルーム (中間色木目調キャビネット、フローティング洗面台) の写真
1