浴室・バスルーム (赤い洗面カウンター、中間色木目調キャビネット) の写真
並び替え:今日の人気順
写真 1〜14 枚目(全 14 枚)
1/3
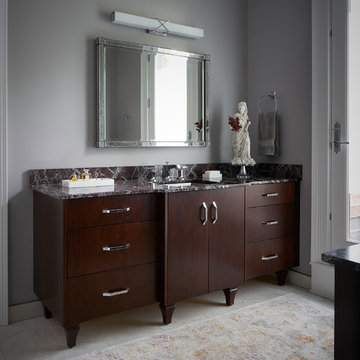
master bath remodel
Photo credit Kim Smith
他の地域にある広いトランジショナルスタイルのおしゃれなマスターバスルーム (フラットパネル扉のキャビネット、中間色木目調キャビネット、置き型浴槽、ダブルシャワー、分離型トイレ、グレーのタイル、セラミックタイル、グレーの壁、磁器タイルの床、アンダーカウンター洗面器、大理石の洗面台、グレーの床、開き戸のシャワー、赤い洗面カウンター) の写真
他の地域にある広いトランジショナルスタイルのおしゃれなマスターバスルーム (フラットパネル扉のキャビネット、中間色木目調キャビネット、置き型浴槽、ダブルシャワー、分離型トイレ、グレーのタイル、セラミックタイル、グレーの壁、磁器タイルの床、アンダーカウンター洗面器、大理石の洗面台、グレーの床、開き戸のシャワー、赤い洗面カウンター) の写真
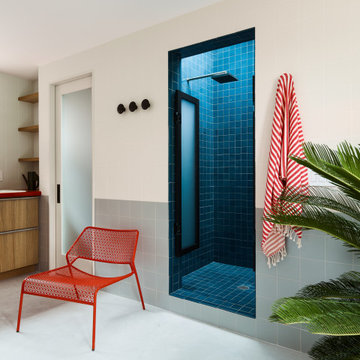
ニューヨークにあるコンテンポラリースタイルのおしゃれな浴室 (フラットパネル扉のキャビネット、中間色木目調キャビネット、アルコーブ型シャワー、グレーのタイル、白いタイル、コンクリートの床、グレーの床、赤い洗面カウンター) の写真
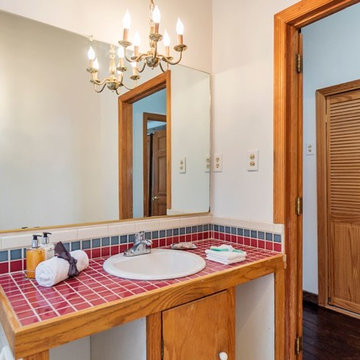
ニューヨークにある中くらいなラスティックスタイルのおしゃれな浴室 (フラットパネル扉のキャビネット、中間色木目調キャビネット、ドロップイン型浴槽、シャワー付き浴槽 、分離型トイレ、白い壁、セラミックタイルの床、オーバーカウンターシンク、タイルの洗面台、白い床、赤い洗面カウンター) の写真
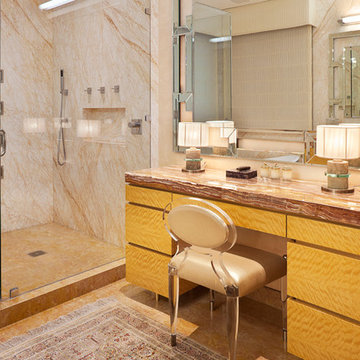
Photo Credit: Charles Chesnut
ロサンゼルスにあるコンテンポラリースタイルのおしゃれなマスターバスルーム (フラットパネル扉のキャビネット、中間色木目調キャビネット、コーナー設置型シャワー、オレンジのタイル、大理石タイル、白い壁、ライムストーンの床、オーバーカウンターシンク、オレンジの床、開き戸のシャワー、オニキスの洗面台、赤い洗面カウンター) の写真
ロサンゼルスにあるコンテンポラリースタイルのおしゃれなマスターバスルーム (フラットパネル扉のキャビネット、中間色木目調キャビネット、コーナー設置型シャワー、オレンジのタイル、大理石タイル、白い壁、ライムストーンの床、オーバーカウンターシンク、オレンジの床、開き戸のシャワー、オニキスの洗面台、赤い洗面カウンター) の写真
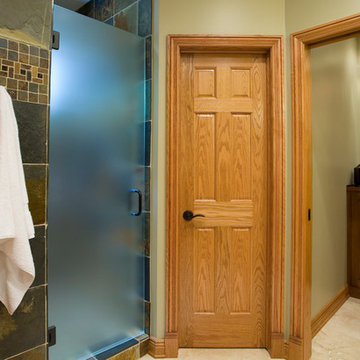
Using custom built mirrors, bronze metal accents, natural travertine floors and combined wood species in this bathroom remodel allows for vibrant colors and smooth, sleek textures. The goal of the vanity design was to incorporate separate free standing units with ample storage in between. We added a separate water closet with additional storage to free up more vanity space. The slate tile shower with its massive frosted glass door and the integrated transom light allow bright natural light to flow in. A built-in ledge in the shower incorporates into the design a simple solution for storing shampoo bottles and soap.
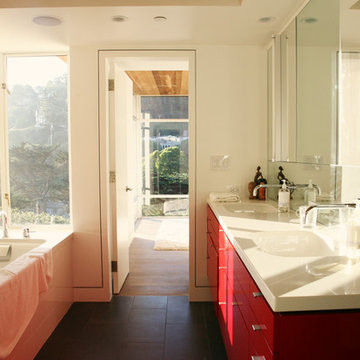
サンフランシスコにある巨大なモダンスタイルのおしゃれなマスターバスルーム (中間色木目調キャビネット、ドロップイン型浴槽、白い壁、オーバーカウンターシンク、グレーの床、赤い洗面カウンター) の写真
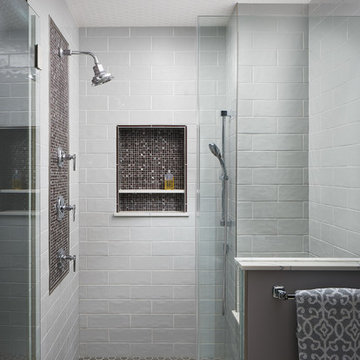
master bath remodel
Photo credit Kim Smith
他の地域にある広いトランジショナルスタイルのおしゃれなマスターバスルーム (フラットパネル扉のキャビネット、中間色木目調キャビネット、置き型浴槽、ダブルシャワー、分離型トイレ、グレーのタイル、セラミックタイル、グレーの壁、磁器タイルの床、アンダーカウンター洗面器、大理石の洗面台、グレーの床、開き戸のシャワー、赤い洗面カウンター) の写真
他の地域にある広いトランジショナルスタイルのおしゃれなマスターバスルーム (フラットパネル扉のキャビネット、中間色木目調キャビネット、置き型浴槽、ダブルシャワー、分離型トイレ、グレーのタイル、セラミックタイル、グレーの壁、磁器タイルの床、アンダーカウンター洗面器、大理石の洗面台、グレーの床、開き戸のシャワー、赤い洗面カウンター) の写真
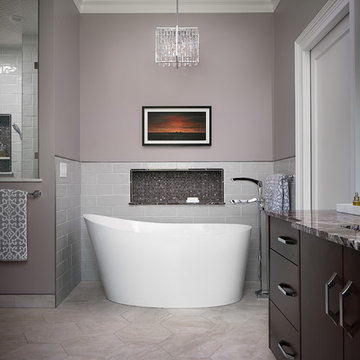
master bath remodel
Photo credit Kim Smith
他の地域にある広いトランジショナルスタイルのおしゃれなマスターバスルーム (フラットパネル扉のキャビネット、中間色木目調キャビネット、置き型浴槽、ダブルシャワー、分離型トイレ、グレーのタイル、セラミックタイル、グレーの壁、磁器タイルの床、アンダーカウンター洗面器、大理石の洗面台、グレーの床、開き戸のシャワー、赤い洗面カウンター) の写真
他の地域にある広いトランジショナルスタイルのおしゃれなマスターバスルーム (フラットパネル扉のキャビネット、中間色木目調キャビネット、置き型浴槽、ダブルシャワー、分離型トイレ、グレーのタイル、セラミックタイル、グレーの壁、磁器タイルの床、アンダーカウンター洗面器、大理石の洗面台、グレーの床、開き戸のシャワー、赤い洗面カウンター) の写真
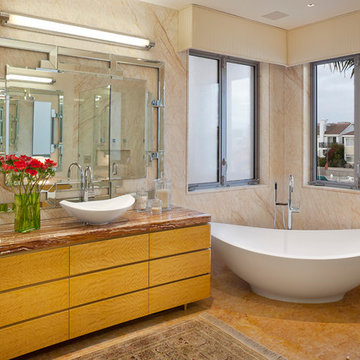
Photo Credit: Charles Chesnut
ロサンゼルスにあるコンテンポラリースタイルのおしゃれなマスターバスルーム (フラットパネル扉のキャビネット、中間色木目調キャビネット、置き型浴槽、コーナー設置型シャワー、ベージュのタイル、大理石タイル、白い壁、ライムストーンの床、オーバーカウンターシンク、オレンジの床、開き戸のシャワー、オニキスの洗面台、赤い洗面カウンター) の写真
ロサンゼルスにあるコンテンポラリースタイルのおしゃれなマスターバスルーム (フラットパネル扉のキャビネット、中間色木目調キャビネット、置き型浴槽、コーナー設置型シャワー、ベージュのタイル、大理石タイル、白い壁、ライムストーンの床、オーバーカウンターシンク、オレンジの床、開き戸のシャワー、オニキスの洗面台、赤い洗面カウンター) の写真
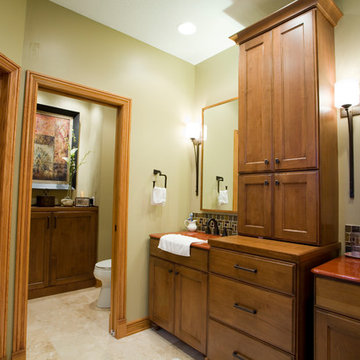
Using custom built mirrors, bronze metal accents, natural travertine floors and combined wood species in this bathroom remodel allows for vibrant colors and smooth, sleek textures. The goal of the vanity design was to incorporate separate free standing units with ample storage in between. We added a separate water closet with additional storage to free up more vanity space. The slate tile shower with its massive frosted glass door and the integrated transom light allow bright natural light to flow in. A built-in ledge in the shower incorporates into the design a simple solution for storing shampoo bottles and soap.
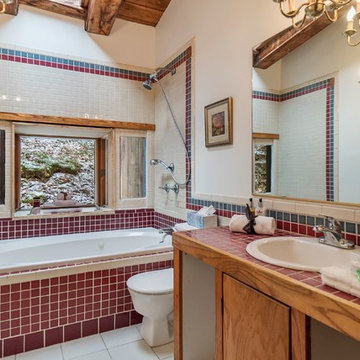
ニューヨークにある中くらいなラスティックスタイルのおしゃれな浴室 (セラミックタイルの床、白い床、フラットパネル扉のキャビネット、中間色木目調キャビネット、ドロップイン型浴槽、シャワー付き浴槽 、分離型トイレ、白い壁、オーバーカウンターシンク、タイルの洗面台、赤い洗面カウンター) の写真
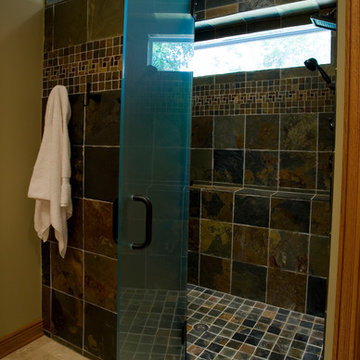
Using custom built mirrors, bronze metal accents, natural travertine floors and combined wood species in this bathroom remodel allows for vibrant colors and smooth, sleek textures. The goal of the vanity design was to incorporate separate free standing units with ample storage in between. We added a separate water closet with additional storage to free up more vanity space. The slate tile shower with its massive frosted glass door and the integrated transom light allow bright natural light to flow in. A built-in ledge in the shower incorporates into the design a simple solution for storing shampoo bottles and soap.
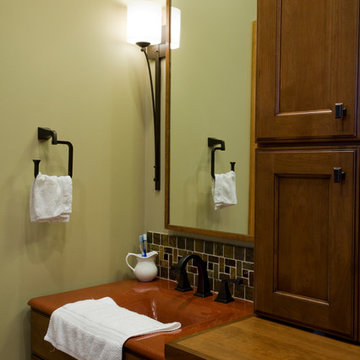
Using custom built mirrors, bronze metal accents, natural travertine floors and combined wood species in this bathroom remodel allows for vibrant colors and smooth, sleek textures. The goal of the vanity design was to incorporate separate free standing units with ample storage in between. We added a separate water closet with additional storage to free up more vanity space. The slate tile shower with its massive frosted glass door and the integrated transom light allow bright natural light to flow in. A built-in ledge in the shower incorporates into the design a simple solution for storing shampoo bottles and soap.
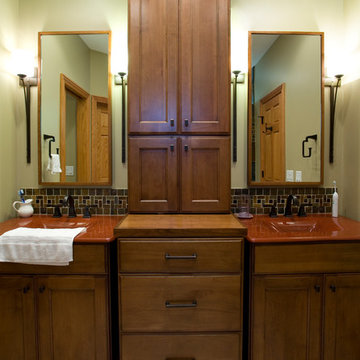
Using custom built mirrors, bronze metal accents, natural travertine floors and combined wood species in this bathroom remodel allows for vibrant colors and smooth, sleek textures. The goal of the vanity design was to incorporate separate free standing units with ample storage in between. We added a separate water closet with additional storage to free up more vanity space. The slate tile shower with its massive frosted glass door and the integrated transom light allow bright natural light to flow in. A built-in ledge in the shower incorporates into the design a simple solution for storing shampoo bottles and soap.
浴室・バスルーム (赤い洗面カウンター、中間色木目調キャビネット) の写真
1