浴室・バスルーム (中間色木目調キャビネット、セラミックタイルの床、無垢フローリング、青い壁) の写真
絞り込み:
資材コスト
並び替え:今日の人気順
写真 1〜20 枚目(全 1,206 枚)
1/5
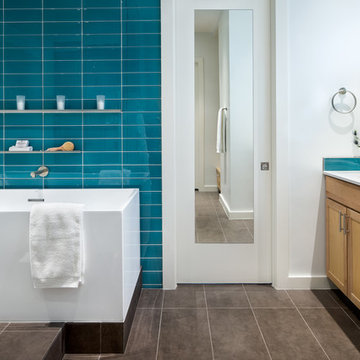
• American Olean “Color Appeal” 4” x 12” glass tile in “Fountain blue” • Stonepeak 12” x 24 “Infinite Brown” ceramic tile, Land series • glass by anchor ventana at shower • 2cm solid surface counter “blizzard” in Caeserstone by Alpha Granite • Slik Mode acrylic freestanding tub • grohe tub control • photography by Paul Finkel
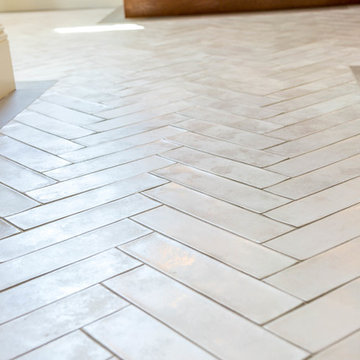
The tile is laid in a herringbone pattern with a grey border that matches the tile used in the shower area.
フェニックスにある広いトランジショナルスタイルのおしゃれなマスターバスルーム (シェーカースタイル扉のキャビネット、中間色木目調キャビネット、ドロップイン型浴槽、コーナー設置型シャワー、一体型トイレ 、グレーのタイル、磁器タイル、青い壁、アンダーカウンター洗面器、御影石の洗面台、ベージュの床、オープンシャワー、セラミックタイルの床) の写真
フェニックスにある広いトランジショナルスタイルのおしゃれなマスターバスルーム (シェーカースタイル扉のキャビネット、中間色木目調キャビネット、ドロップイン型浴槽、コーナー設置型シャワー、一体型トイレ 、グレーのタイル、磁器タイル、青い壁、アンダーカウンター洗面器、御影石の洗面台、ベージュの床、オープンシャワー、セラミックタイルの床) の写真
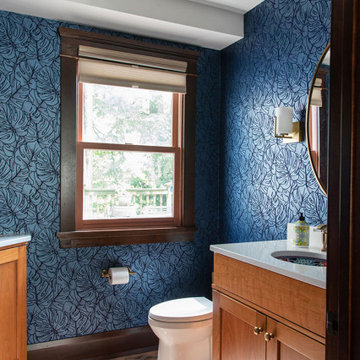
Sweeney Design Remodel updated all the finishes, including the flooring and wallpaper. We replaced a pedestal sink and wall-hung cabinet with a beautiful Mexican-painted sink the clients had collected and set it on a wooden vanity. Glacier-white granite was featured on the powder bath vanity. The floor was replaced with a terracotta-colored hexagon tile that complemented the ornate sink, and indigo wallpaper with a subtle botanical print tied the room together. A stunning crystal chandelier offered another focal point for the space. For storage, we added matching corner cabinets with granite countertops.
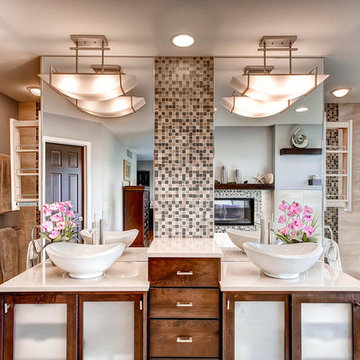
A large, less restrictive space can sometimes be a challenge to remodel as the possibilities are truly unlimited. The goal was to create a functional and warm space that still felt open, clean and utilized the large space well.
Custom glass panel cabinetry with sliding doors and a central drawer bank features ample storage and even multiple standard outlets inside. Vessel sinks sit atop the custom quartz counters that compliment the stone resin free standing bath.
On the back side of the central wall is a walk in, from both sides, his and hers shower. Custom tile through out ties both sides of this large bath together. The shower features multiple niches.
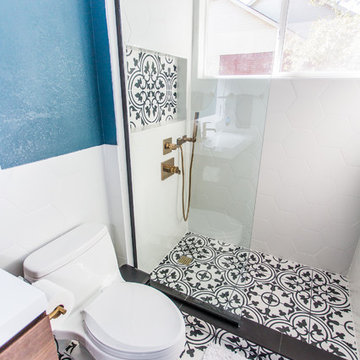
A beautiful bathroom remodel completed by our on-shore team in Austin, TX working with our interior designer Nemanja. We loved the end result, check out more on bambooapp.com
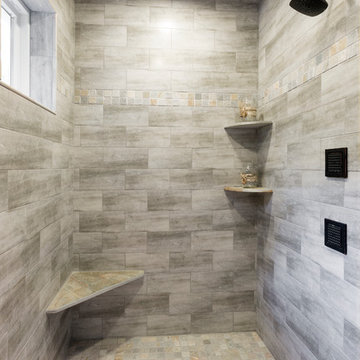
Large walk in shower with tile floor, walls and ceiling. The corner shelves and and bench are functional without taking up much room. Oili rubbed shower components.
Ryan Hainey
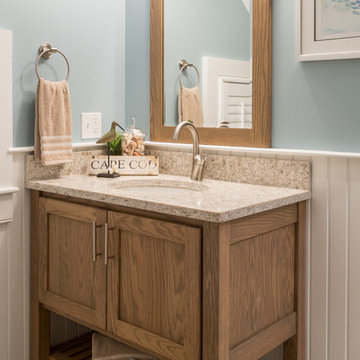
As innkeepers, Lois and Evan Evans know all about hospitality. So after buying a 1955 Cape Cod cottage whose interiors hadn’t been updated since the 1970s, they set out on a whole-house renovation, a major focus of which was the kitchen.
The goal of this renovation was to create a space that would be efficient and inviting for entertaining, as well as compatible with the home’s beach-cottage style.
Cape Associates removed the wall separating the kitchen from the dining room to create an open, airy layout. The ceilings were raised and clad in shiplap siding and highlighted with new pine beams, reflective of the cottage style of the home. New windows add a vintage look.
The designer used a whitewashed palette and traditional cabinetry to push a casual and beachy vibe, while granite countertops add a touch of elegance.
The layout was rearranged to include an island that’s roomy enough for casual meals and for guests to hang around when the owners are prepping party meals.
Placing the main sink and dishwasher in the island instead of the usual under-the-window spot was a decision made by Lois early in the planning stages. “If we have guests over, I can face everyone when I’m rinsing vegetables or washing dishes,” she says. “Otherwise, my back would be turned.”
The old avocado-hued linoleum flooring had an unexpected bonus: preserving the original oak floors, which were refinished.
The new layout includes room for the homeowners’ hutch from their previous residence, as well as an old pot-bellied stove, a family heirloom. A glass-front cabinet allows the homeowners to show off colorful dishes. Bringing the cabinet down to counter level adds more storage. Stacking the microwave, oven and warming drawer adds efficiency.
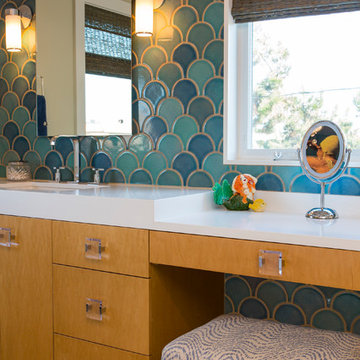
www.marktannerphoto.com
ロサンゼルスにある高級な広いトランジショナルスタイルのおしゃれなマスターバスルーム (フラットパネル扉のキャビネット、セラミックタイルの床、ベージュの床、分離型トイレ、アンダーカウンター洗面器、人工大理石カウンター、中間色木目調キャビネット、青い壁) の写真
ロサンゼルスにある高級な広いトランジショナルスタイルのおしゃれなマスターバスルーム (フラットパネル扉のキャビネット、セラミックタイルの床、ベージュの床、分離型トイレ、アンダーカウンター洗面器、人工大理石カウンター、中間色木目調キャビネット、青い壁) の写真

New Craftsman style home, approx 3200sf on 60' wide lot. Views from the street, highlighting front porch, large overhangs, Craftsman detailing. Photos by Robert McKendrick Photography.

A poky upstairs layout becomes a spacious master suite, complete with a Japanese soaking tub to warm up in the long, wet months of the Pacific Northwest. The master bath now contains a central space for the vanity, a “wet room” with shower and an "ofuro" soaking tub, and a private toilet room.
Photos by Laurie Black

A custom shower stall was provided in this bathroom. The angle matches the exterior wall and the stall is extra large to give the owner extra space within. A built-in seat and alcove were necessary features and were built into the design early on. The owner provided the three-part shower head which includes a rain feature to mimic the waterfall tiles.

グランドラピッズにある低価格の小さなトラディショナルスタイルのおしゃれなバスルーム (浴槽なし) (オープンシェルフ、中間色木目調キャビネット、青い壁、無垢フローリング、一体型シンク、人工大理石カウンター、茶色い床) の写真
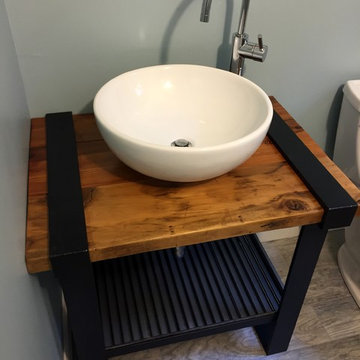
ボストンにある高級な小さなインダストリアルスタイルのおしゃれな浴室 (中間色木目調キャビネット、分離型トイレ、グレーのタイル、セラミックタイル、青い壁、セラミックタイルの床、ベッセル式洗面器、木製洗面台) の写真
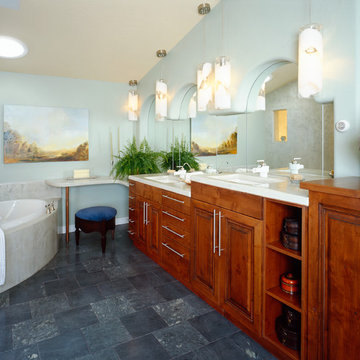
他の地域にある高級な中くらいなコンテンポラリースタイルのおしゃれなマスターバスルーム (落し込みパネル扉のキャビネット、中間色木目調キャビネット、ソープストーンの洗面台、アンダーマウント型浴槽、青い壁、セラミックタイルの床、アンダーカウンター洗面器、グレーの床) の写真
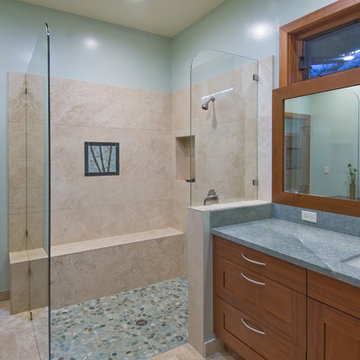
ハワイにあるビーチスタイルのおしゃれなマスターバスルーム (コーナー設置型シャワー、青い壁、セラミックタイルの床、アンダーカウンター洗面器、ベージュの床、オープンシャワー、シェーカースタイル扉のキャビネット、中間色木目調キャビネット、ドロップイン型浴槽、御影石の洗面台) の写真
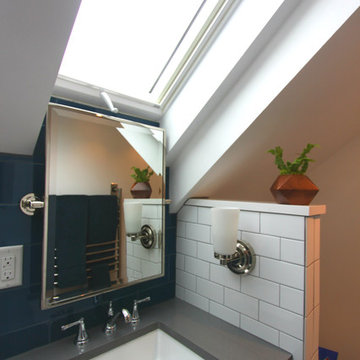
This remodel in a 1930's Bungalow transformed a cramped DIY bathroom into a contemporary light filled space of relaxation. To overcome the small feel of the space due to a sloping ceiling, the architect added skylights, which both increased head height at the vanity and filled the space with natural light. White subway tile defines the shower area and provides a neutral backdrop to the feature pieces. A dark stained maple vanity with a quartz top and bright blue ceramic tile backsplash add interest. Heated floors and towel bars are features that add extra comfort to this master bathroom.
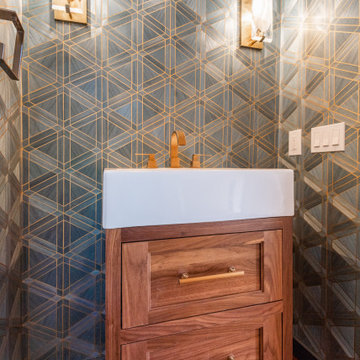
プロビデンスにある低価格の小さなトランジショナルスタイルのおしゃれなバスルーム (浴槽なし) (落し込みパネル扉のキャビネット、中間色木目調キャビネット、青い壁、無垢フローリング、コンソール型シンク、茶色い床、洗面台1つ、独立型洗面台、壁紙) の写真
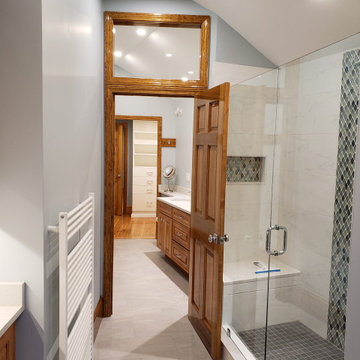
A view into the master dressing area which includes two sinks, a bench, towel racks and the master closet beyond.
ボストンにある高級な中くらいなコンテンポラリースタイルのおしゃれなマスターバスルーム (レイズドパネル扉のキャビネット、中間色木目調キャビネット、アルコーブ型シャワー、ビデ、白いタイル、大理石タイル、青い壁、セラミックタイルの床、アンダーカウンター洗面器、クオーツストーンの洗面台、グレーの床、開き戸のシャワー、白い洗面カウンター、洗濯室、洗面台2つ、造り付け洗面台、三角天井) の写真
ボストンにある高級な中くらいなコンテンポラリースタイルのおしゃれなマスターバスルーム (レイズドパネル扉のキャビネット、中間色木目調キャビネット、アルコーブ型シャワー、ビデ、白いタイル、大理石タイル、青い壁、セラミックタイルの床、アンダーカウンター洗面器、クオーツストーンの洗面台、グレーの床、開き戸のシャワー、白い洗面カウンター、洗濯室、洗面台2つ、造り付け洗面台、三角天井) の写真
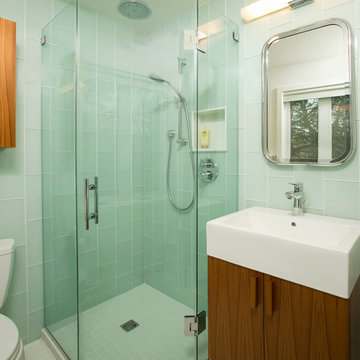
ワシントンD.C.にあるお手頃価格の中くらいなエクレクティックスタイルのおしゃれなバスルーム (浴槽なし) (フラットパネル扉のキャビネット、中間色木目調キャビネット、コーナー設置型シャワー、分離型トイレ、青いタイル、ガラスタイル、青い壁、セラミックタイルの床、ベッセル式洗面器) の写真
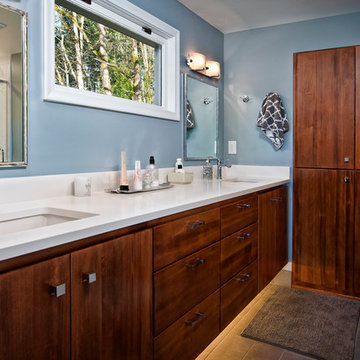
Unique Angles Photography
ポートランドにある小さなコンテンポラリースタイルのおしゃれな浴室 (アンダーカウンター洗面器、フラットパネル扉のキャビネット、クオーツストーンの洗面台、分離型トイレ、グレーのタイル、セラミックタイル、青い壁、セラミックタイルの床、中間色木目調キャビネット) の写真
ポートランドにある小さなコンテンポラリースタイルのおしゃれな浴室 (アンダーカウンター洗面器、フラットパネル扉のキャビネット、クオーツストーンの洗面台、分離型トイレ、グレーのタイル、セラミックタイル、青い壁、セラミックタイルの床、中間色木目調キャビネット) の写真
浴室・バスルーム (中間色木目調キャビネット、セラミックタイルの床、無垢フローリング、青い壁) の写真
1