ピンクの、木目調の浴室・バスルーム (中間色木目調キャビネット、白いキャビネット、ベージュの壁) の写真
絞り込み:
資材コスト
並び替え:今日の人気順
写真 41〜60 枚目(全 984 枚)
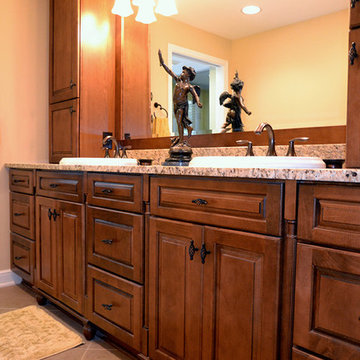
This Upper Arlington, Ohio, kitchen, bath and laundry room remodel allows natural light to do its job. The spaces use light colors amplifying the space and giving the rooms a larger feel. The kitchen and powder room white cabinetry is Kraftmaid's Marquette style in Cherry Vintage Bisque, while the kitchen island and master bathroom vanity feature Kraftmaid's Marquette style in Cognac.
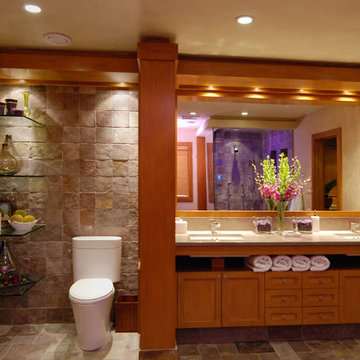
ニューヨークにある広いトランジショナルスタイルのおしゃれなマスターバスルーム (オーバーカウンターシンク、落し込みパネル扉のキャビネット、中間色木目調キャビネット、一体型トイレ 、マルチカラーのタイル、石タイル、ベージュの壁、セラミックタイルの床) の写真
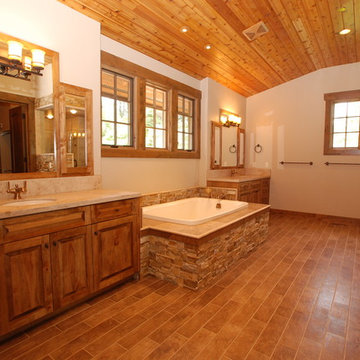
This warm-toned bathroom of natural materials both high and low, invite one to luxuriate a while. Dual vanities, a separate throne room, a soaking tub, and a large fully stone-and-glass-enclosed shower with multiple shower heads offers one all the creature comforts in the middle of nature. This Gozzer Ranch home was built by general contractor, Matt Fisher under Ginno Construction. Matt is now building luxury custom homes as owner and president of Shelter Associates.
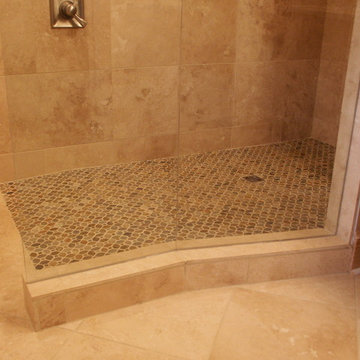
Using Shluter shower system; the ramp slopes up to the shower tray.
David Tyson & Dennis Nodine
シャーロットにある広いトラディショナルスタイルのおしゃれなマスターバスルーム (バリアフリー、石タイル、モザイクタイル、落し込みパネル扉のキャビネット、中間色木目調キャビネット、ベージュのタイル、御影石の洗面台、ベージュの壁) の写真
シャーロットにある広いトラディショナルスタイルのおしゃれなマスターバスルーム (バリアフリー、石タイル、モザイクタイル、落し込みパネル扉のキャビネット、中間色木目調キャビネット、ベージュのタイル、御影石の洗面台、ベージュの壁) の写真
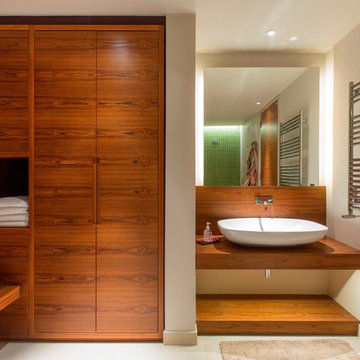
Tony Murray Photography
ロンドンにあるコンテンポラリースタイルのおしゃれな浴室 (ベッセル式洗面器、フラットパネル扉のキャビネット、中間色木目調キャビネット、木製洗面台、ベージュの壁) の写真
ロンドンにあるコンテンポラリースタイルのおしゃれな浴室 (ベッセル式洗面器、フラットパネル扉のキャビネット、中間色木目調キャビネット、木製洗面台、ベージュの壁) の写真
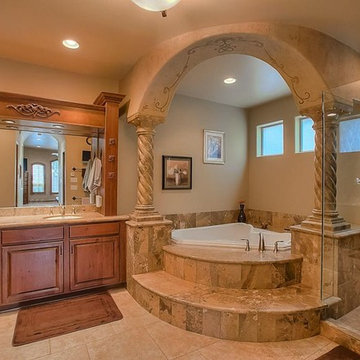
アルバカーキにあるお手頃価格の中くらいなサンタフェスタイルのおしゃれなマスターバスルーム (レイズドパネル扉のキャビネット、中間色木目調キャビネット、ドロップイン型浴槽、アルコーブ型シャワー、ベージュのタイル、石タイル、ベージュの壁、ライムストーンの床、アンダーカウンター洗面器、御影石の洗面台) の写真

The Ridgeback - Craftsman Ranch with Daylight Basement in Happy Valley, Oregon by Cascade West Development Inc.
Cascade West Facebook: https://goo.gl/MCD2U1
Cascade West Website: https://goo.gl/XHm7Un
These photos, like many of ours, were taken by the good people of ExposioHDR - Portland, Or
Exposio Facebook: https://goo.gl/SpSvyo
Exposio Website: https://goo.gl/Cbm8Ya
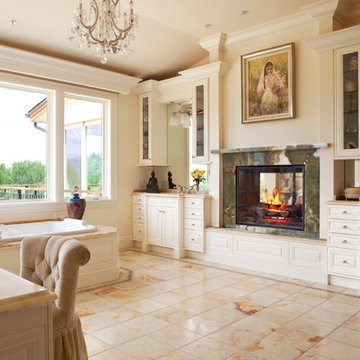
Emily Minton Redfield
デンバーにあるトラディショナルスタイルのおしゃれなマスターバスルーム (レイズドパネル扉のキャビネット、白いキャビネット、ドロップイン型浴槽、ベージュの壁) の写真
デンバーにあるトラディショナルスタイルのおしゃれなマスターバスルーム (レイズドパネル扉のキャビネット、白いキャビネット、ドロップイン型浴槽、ベージュの壁) の写真
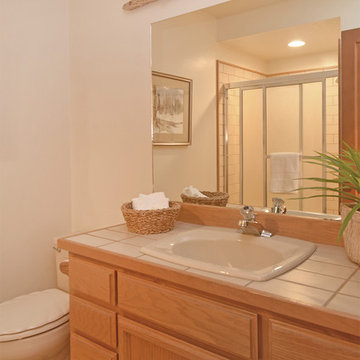
Pattie O'Loughlin Marmon ~ Dwelling In Possibility, Inc.
シアトルにある小さなコンテンポラリースタイルのおしゃれな浴室 (オーバーカウンターシンク、落し込みパネル扉のキャビネット、中間色木目調キャビネット、タイルの洗面台、アルコーブ型シャワー、白いタイル、セラミックタイル、ベージュの壁、クッションフロア) の写真
シアトルにある小さなコンテンポラリースタイルのおしゃれな浴室 (オーバーカウンターシンク、落し込みパネル扉のキャビネット、中間色木目調キャビネット、タイルの洗面台、アルコーブ型シャワー、白いタイル、セラミックタイル、ベージュの壁、クッションフロア) の写真

ハンプシャーにあるカントリー風のおしゃれな浴室 (白いキャビネット、猫足バスタブ、オープン型シャワー、ベージュの壁、ベージュの床、洗面台1つ、フローティング洗面台、表し梁、フラットパネル扉のキャビネット) の写真

Once an outdoor workshop, now a ground floor wet room with huge walk in shower, customised vanity unit, cast iron radiator, large skylight and beautiful stone effect tiling. Photos by Chris Lewis & Amelia Wilson

Steve Henke
ミネアポリスにある高級な広いトラディショナルスタイルのおしゃれな浴室 (置き型浴槽、ベージュの壁、白いキャビネット、大理石の床、独立型洗面台、壁紙、シェーカースタイル扉のキャビネット) の写真
ミネアポリスにある高級な広いトラディショナルスタイルのおしゃれな浴室 (置き型浴槽、ベージュの壁、白いキャビネット、大理石の床、独立型洗面台、壁紙、シェーカースタイル扉のキャビネット) の写真

アトランタにある高級な中くらいなトラディショナルスタイルのおしゃれなバスルーム (浴槽なし) (中間色木目調キャビネット、アルコーブ型シャワー、分離型トイレ、マルチカラーのタイル、石タイル、ベージュの壁、ベッセル式洗面器、珪岩の洗面台、開き戸のシャワー、ベージュのカウンター、ニッチ、洗面台1つ、独立型洗面台、シェーカースタイル扉のキャビネット) の写真
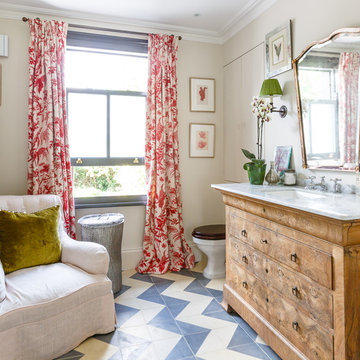
Alex Staniloff
ニューヨークにあるエクレクティックスタイルのおしゃれな浴室 (中間色木目調キャビネット、置き型浴槽、ベージュの壁、アンダーカウンター洗面器、フラットパネル扉のキャビネット) の写真
ニューヨークにあるエクレクティックスタイルのおしゃれな浴室 (中間色木目調キャビネット、置き型浴槽、ベージュの壁、アンダーカウンター洗面器、フラットパネル扉のキャビネット) の写真
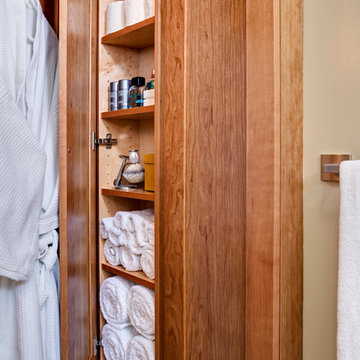
Clever space-saving bathroom design in this Scripps Ranch home brings a small space to life.
Build firm - Cairns Craft Design & Remodel
サンディエゴにあるラグジュアリーな小さなモダンスタイルのおしゃれな浴室 (シェーカースタイル扉のキャビネット、中間色木目調キャビネット、バリアフリー、壁掛け式トイレ、緑のタイル、ガラスタイル、ベージュの壁、トラバーチンの床、アンダーカウンター洗面器、御影石の洗面台) の写真
サンディエゴにあるラグジュアリーな小さなモダンスタイルのおしゃれな浴室 (シェーカースタイル扉のキャビネット、中間色木目調キャビネット、バリアフリー、壁掛け式トイレ、緑のタイル、ガラスタイル、ベージュの壁、トラバーチンの床、アンダーカウンター洗面器、御影石の洗面台) の写真
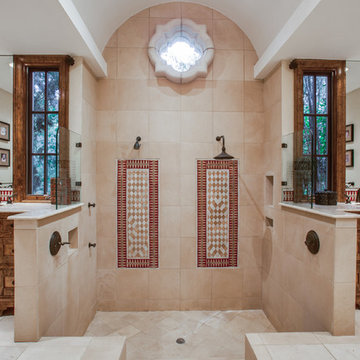
ダラスにある地中海スタイルのおしゃれなマスターバスルーム (アンダーカウンター洗面器、中間色木目調キャビネット、ダブルシャワー、マルチカラーのタイル、ベージュの壁、シェーカースタイル扉のキャビネット) の写真
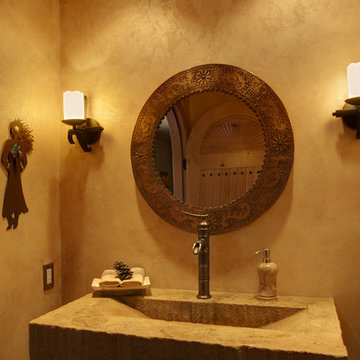
デンバーにある中くらいなラスティックスタイルのおしゃれなバスルーム (浴槽なし) (落し込みパネル扉のキャビネット、中間色木目調キャビネット、ベージュの壁、一体型シンク、人工大理石カウンター) の写真
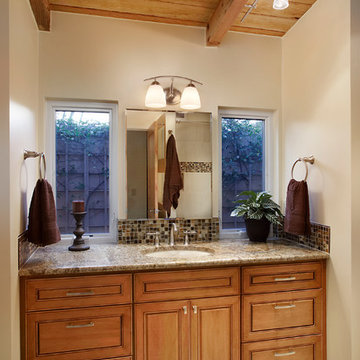
フェニックスにあるサンタフェスタイルのおしゃれな浴室 (アンダーカウンター洗面器、レイズドパネル扉のキャビネット、中間色木目調キャビネット、御影石の洗面台、ベージュのタイル、ベージュの壁、磁器タイルの床) の写真

This traditional kitchen & bath remodel features custom raised panel cabinetry in a painted finish & antique glazed finish, coordinating quartz countertops, spacious island, & high end stainless steel appliances. Oil rubbed bronze fixtures/hardware, and lighting design that features recessed lighting and under cabinet LED lighting complete this kitchen. The bathrooms feature porcelain tile shower design, and frameless glass shower enclosure, as well as custom cabinet design.
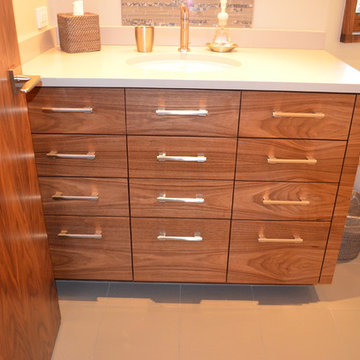
サクラメントにある小さなコンテンポラリースタイルのおしゃれな浴室 (フラットパネル扉のキャビネット、中間色木目調キャビネット、ベージュの壁、アンダーカウンター洗面器、ベージュの床) の写真
ピンクの、木目調の浴室・バスルーム (中間色木目調キャビネット、白いキャビネット、ベージュの壁) の写真
3