浴室・バスルーム (淡色木目調キャビネット、オープンシェルフ、ダブルシャワー) の写真
絞り込み:
資材コスト
並び替え:今日の人気順
写真 1〜20 枚目(全 46 枚)
1/4
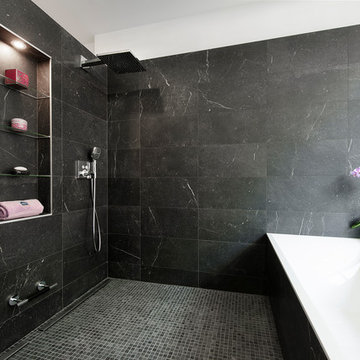
パリにある広いモダンスタイルのおしゃれなマスターバスルーム (オープンシェルフ、淡色木目調キャビネット、アンダーマウント型浴槽、ダブルシャワー、モノトーンのタイル、大理石タイル、黒い壁、モザイクタイル、黒い床、オープンシャワー、白い洗面カウンター) の写真
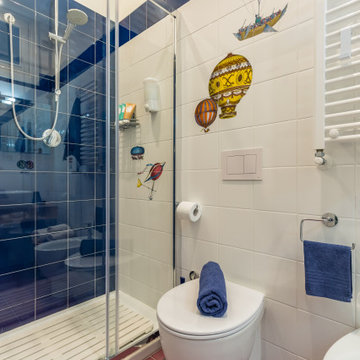
他の地域にある小さなミッドセンチュリースタイルのおしゃれなバスルーム (浴槽なし) (オープンシェルフ、淡色木目調キャビネット、ダブルシャワー、分離型トイレ、白いタイル、セラミックタイル、白い壁、セラミックタイルの床、ベッセル式洗面器、木製洗面台、引戸のシャワー、ブラウンの洗面カウンター、洗面台1つ、フローティング洗面台、ピンクの床) の写真
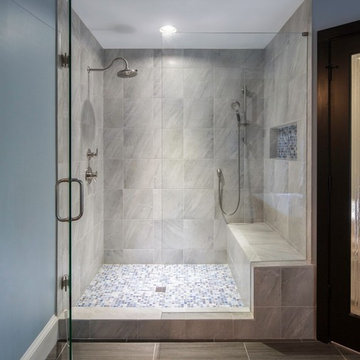
Adam Pendleton
アトランタにある広いアジアンスタイルのおしゃれなマスターバスルーム (オープンシェルフ、淡色木目調キャビネット、置き型浴槽、ダブルシャワー、グレーのタイル、磁器タイル、青い壁、磁器タイルの床、ベッセル式洗面器、クオーツストーンの洗面台、グレーの床、開き戸のシャワー) の写真
アトランタにある広いアジアンスタイルのおしゃれなマスターバスルーム (オープンシェルフ、淡色木目調キャビネット、置き型浴槽、ダブルシャワー、グレーのタイル、磁器タイル、青い壁、磁器タイルの床、ベッセル式洗面器、クオーツストーンの洗面台、グレーの床、開き戸のシャワー) の写真
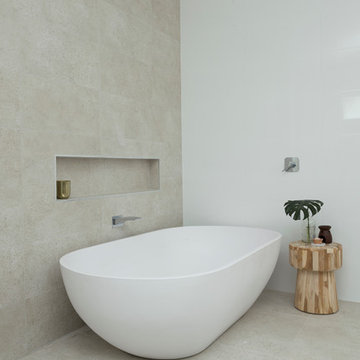
Clare Noble
メルボルンにある中くらいなコンテンポラリースタイルのおしゃれなマスターバスルーム (オープンシェルフ、淡色木目調キャビネット、置き型浴槽、ダブルシャワー、モザイクタイル、白い壁、トラバーチンの床、ベッセル式洗面器、木製洗面台、ベージュの床、オープンシャワー) の写真
メルボルンにある中くらいなコンテンポラリースタイルのおしゃれなマスターバスルーム (オープンシェルフ、淡色木目調キャビネット、置き型浴槽、ダブルシャワー、モザイクタイル、白い壁、トラバーチンの床、ベッセル式洗面器、木製洗面台、ベージュの床、オープンシャワー) の写真
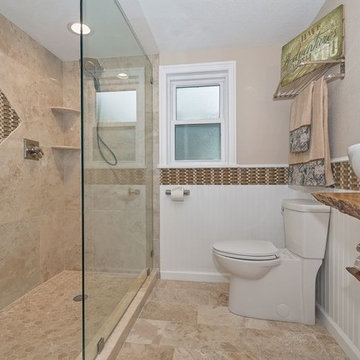
Thomas Lutz, Winter Haven, Fl.
オーランドにある高級な中くらいなビーチスタイルのおしゃれな浴室 (オープンシェルフ、淡色木目調キャビネット、ダブルシャワー、分離型トイレ、ベージュのタイル、セラミックタイル、ベージュの壁、トラバーチンの床、ベッセル式洗面器、木製洗面台、ベージュの床、オープンシャワー) の写真
オーランドにある高級な中くらいなビーチスタイルのおしゃれな浴室 (オープンシェルフ、淡色木目調キャビネット、ダブルシャワー、分離型トイレ、ベージュのタイル、セラミックタイル、ベージュの壁、トラバーチンの床、ベッセル式洗面器、木製洗面台、ベージュの床、オープンシャワー) の写真
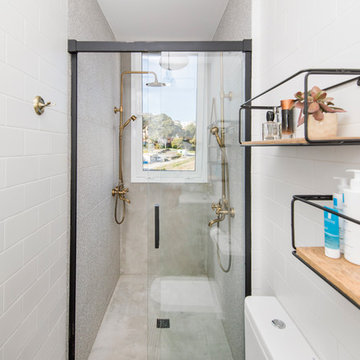
Maria Pujol
バルセロナにあるお手頃価格の中くらいな北欧スタイルのおしゃれなマスターバスルーム (オープンシェルフ、淡色木目調キャビネット、ダブルシャワー、一体型トイレ 、白いタイル、セラミックタイル、白い壁、コンクリートの床、壁付け型シンク、木製洗面台、グレーの床、引戸のシャワー) の写真
バルセロナにあるお手頃価格の中くらいな北欧スタイルのおしゃれなマスターバスルーム (オープンシェルフ、淡色木目調キャビネット、ダブルシャワー、一体型トイレ 、白いタイル、セラミックタイル、白い壁、コンクリートの床、壁付け型シンク、木製洗面台、グレーの床、引戸のシャワー) の写真
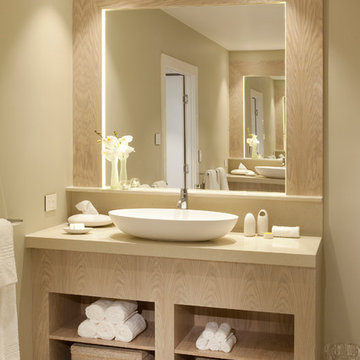
The Diane Von Furstenburg penthouse bathroom suite on Hayman Island features apaiser’s beautifully handcrafted stone bathware. Designed with superior performance in mind, apaiser bathtubs are manufactured using reclaimed marble based sustainable ingredients. Luxurious and eco friendly, apaiser stone baths are the bathware of choice for leading designers, hotels, resorts and residences globally with its low maintenance material and luxurious finish.
The 160 square metre interior offers two bedrooms, two bathrooms and a spacious living room, whilst a secluded wrap balcony boasts spectacular uninterrupted views over Hayman Beach to the crystal waters of the Coral Sea and provides seating on Parterre outdoor furniture. The master bedroom features an en-suite bathroom with a luxurious apaiser stone freestanding Haven bath to immerse and relax in and Haven basins representing modern opulence. There is a separate double rainwater shower, Koda lighting and custom cabinetry throughout. Who wouldn’t want to sip, soak and soothe in the apaiser stone ‘Haven’ bath whilst enjoying the full personal DVF penthouse butler service! Time for bubbles…
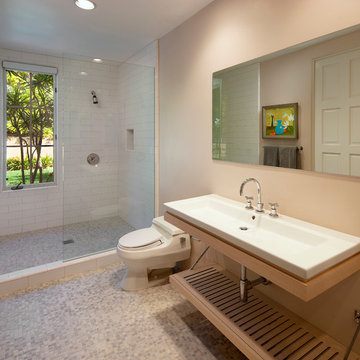
Jim Bartsch - Photographer
Allen Construction - Contractor
サンタバーバラにある中くらいな地中海スタイルのおしゃれなマスターバスルーム (オープンシェルフ、淡色木目調キャビネット、ダブルシャワー、白いタイル、サブウェイタイル、磁器タイルの床、横長型シンク、クオーツストーンの洗面台、マルチカラーの床、オープンシャワー、白い洗面カウンター) の写真
サンタバーバラにある中くらいな地中海スタイルのおしゃれなマスターバスルーム (オープンシェルフ、淡色木目調キャビネット、ダブルシャワー、白いタイル、サブウェイタイル、磁器タイルの床、横長型シンク、クオーツストーンの洗面台、マルチカラーの床、オープンシャワー、白い洗面カウンター) の写真
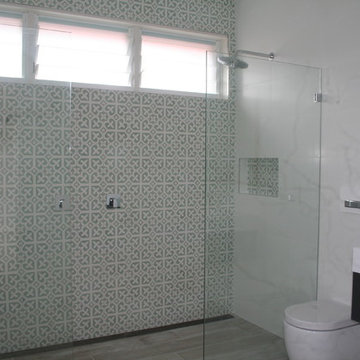
Bedroom to Master bathroom configuration. Double showerheads & frameless showerscreens. Recessed soapboxes. Floor hung toilet. Encasutic tiles shower wall & timber floor tiles. Pic by Natasha Swingler
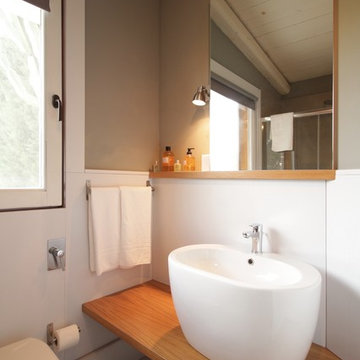
Calogero Scardina
カターニア/パルレモにある中くらいなコンテンポラリースタイルのおしゃれなバスルーム (浴槽なし) (オープンシェルフ、淡色木目調キャビネット、ダブルシャワー、分離型トイレ、グレーのタイル、磁器タイル、白い壁、淡色無垢フローリング、ベッセル式洗面器、木製洗面台) の写真
カターニア/パルレモにある中くらいなコンテンポラリースタイルのおしゃれなバスルーム (浴槽なし) (オープンシェルフ、淡色木目調キャビネット、ダブルシャワー、分離型トイレ、グレーのタイル、磁器タイル、白い壁、淡色無垢フローリング、ベッセル式洗面器、木製洗面台) の写真
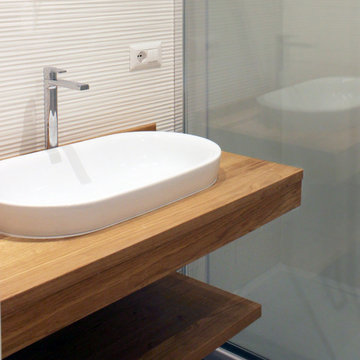
ローマにあるお手頃価格の中くらいなモダンスタイルのおしゃれなバスルーム (浴槽なし) (オープンシェルフ、淡色木目調キャビネット、ダブルシャワー、壁掛け式トイレ、白いタイル、磁器タイル、白い壁、磁器タイルの床、ベッセル式洗面器、木製洗面台、黒い床、引戸のシャワー、洗面台1つ、フローティング洗面台、折り上げ天井) の写真
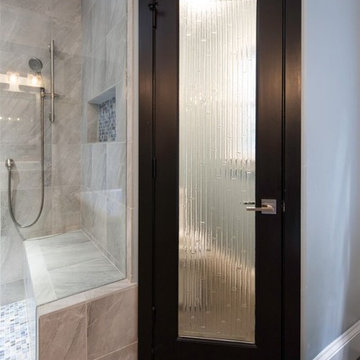
Adam Pendleton
アトランタにある広いアジアンスタイルのおしゃれなマスターバスルーム (オープンシェルフ、淡色木目調キャビネット、置き型浴槽、ダブルシャワー、グレーのタイル、磁器タイル、青い壁、磁器タイルの床、ベッセル式洗面器、クオーツストーンの洗面台、グレーの床、開き戸のシャワー) の写真
アトランタにある広いアジアンスタイルのおしゃれなマスターバスルーム (オープンシェルフ、淡色木目調キャビネット、置き型浴槽、ダブルシャワー、グレーのタイル、磁器タイル、青い壁、磁器タイルの床、ベッセル式洗面器、クオーツストーンの洗面台、グレーの床、開き戸のシャワー) の写真
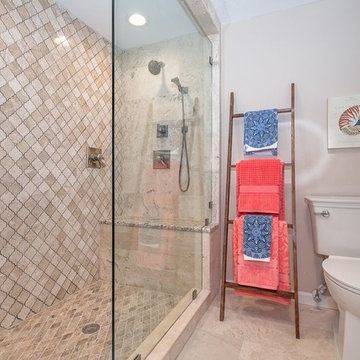
Thomas Lutz, Winter Haven, Fl.
タンパにあるお手頃価格の中くらいなビーチスタイルのおしゃれなマスターバスルーム (オープンシェルフ、淡色木目調キャビネット、ダブルシャワー、分離型トイレ、ベージュのタイル、セラミックタイル、ベージュの壁、トラバーチンの床、木製洗面台、ベージュの床、オープンシャワー) の写真
タンパにあるお手頃価格の中くらいなビーチスタイルのおしゃれなマスターバスルーム (オープンシェルフ、淡色木目調キャビネット、ダブルシャワー、分離型トイレ、ベージュのタイル、セラミックタイル、ベージュの壁、トラバーチンの床、木製洗面台、ベージュの床、オープンシャワー) の写真
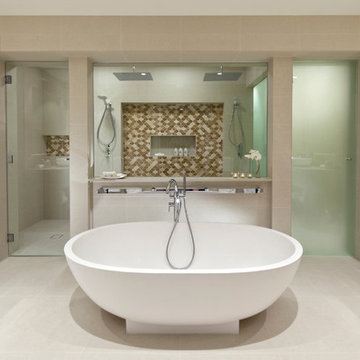
The Diane Von Furstenburg penthouse bathroom suite on Hayman Island features apaiser’s beautifully handcrafted stone bathware. Designed with superior performance in mind, apaiser bathtubs are
manufactured using reclaimed marble based sustainable ingredients. Luxurious and eco friendly, apaiser stone baths are the bathware of choice for leading designers, hotels, resorts and residences
globally with its low maintenance material and luxurious finish.
The master bedroom en-suite bathroom features a freestanding ‘Haven’ bath to immerse and relax in and Haven basins representing modern opulence. Completing the sanctuary is a double rainwater shower, Koda lighting and custom cabinetry. Who wouldn’t want to sip, soak and soothe in the apaiser stone ‘Haven’ bath whilst enjoying the full personal DVF penthouse butler service! Time for bubbles…
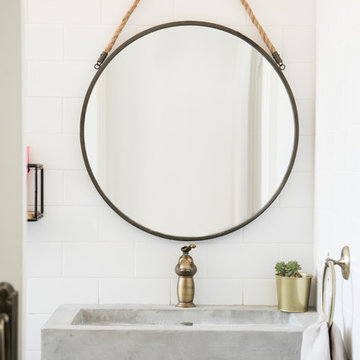
Maria Pujol
バルセロナにあるお手頃価格の中くらいな北欧スタイルのおしゃれなマスターバスルーム (オープンシェルフ、淡色木目調キャビネット、ダブルシャワー、一体型トイレ 、白いタイル、セラミックタイル、白い壁、コンクリートの床、壁付け型シンク、木製洗面台、グレーの床、引戸のシャワー) の写真
バルセロナにあるお手頃価格の中くらいな北欧スタイルのおしゃれなマスターバスルーム (オープンシェルフ、淡色木目調キャビネット、ダブルシャワー、一体型トイレ 、白いタイル、セラミックタイル、白い壁、コンクリートの床、壁付け型シンク、木製洗面台、グレーの床、引戸のシャワー) の写真
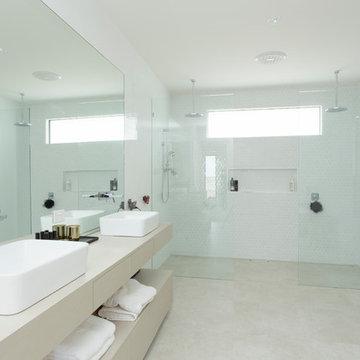
メルボルンにある中くらいなコンテンポラリースタイルのおしゃれなマスターバスルーム (オープンシェルフ、淡色木目調キャビネット、ダブルシャワー、モザイクタイル、白い壁、トラバーチンの床、ベッセル式洗面器、木製洗面台、ベージュの床、オープンシャワー) の写真
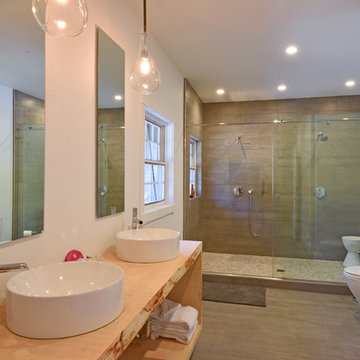
他の地域にあるラスティックスタイルのおしゃれな浴室 (オープンシェルフ、淡色木目調キャビネット、ダブルシャワー、グレーのタイル、ベッセル式洗面器、木製洗面台、引戸のシャワー) の写真
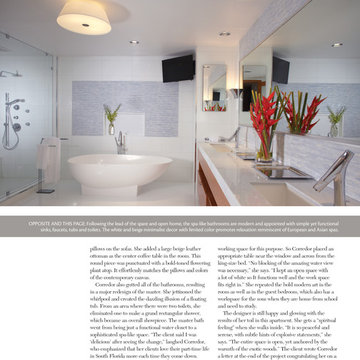
AVENTURA MAGAZINE selected our client’s luxury 5000 Sf ocean front apartment in Miami Beach, to publish it in their issue and they Said:
Story by Linda Marx, Photography by Daniel Newcomb
Light & Bright
New York snowbirds redesigned their Miami Beach apartment to take advantage of the tropical lifestyle.
WHEN INTERIOR DESIGNER JENNIFER CORREDOR was asked to recreate a four-bedroom, six-bath condominium at The Bath Club in Miami Beach, she seized the opportunity to open the rooms and better utilize the vast ocean views.
In five months last year, the designer transformed a dark and closed 5,000-square-foot unit located on a high floor into a series of sweeping waterfront spaces and updated the well located apartment into a light and airy retreat for a sports-loving family of five.
“They come down from New York every other weekend and wanted to make their waterfront home a series of grand open spaces,” says Corrredor, of the J. Design Group in Coral Gables, a firm specializing in modern and contemporary interiors. “Since many of the rooms face the ocean, it made sense to open and lighten up the home, taking advantage of the awesome views of the sea and the bay.”
The designer used 40 x 40 all white tile throughout the apartment as a clean base. This way, her sophisticated use of color would stand out and bring the outdoors in.
The close-knit family members—two parents and three boys in college—like to do things together. But there were situations to overcome in the process of modernizing and opening the space. When Corredor was briefed on their desires, nothing seemed too daunting. The confident designer was ready to delve in. For example, she fixed an area at the front door
that was curved. “The wood was concave so I straightened it out,” she explains of a request from the clients. “It was an obstacle that I overcame as part of what I do in a redesign. I don’t consider it a difficult challenge. Improving what I see is part of the process.”
She also tackled the kitchen with gusto by demolishing a wall. The kitchen had formerly been enclosed, which was a waste of space and poor use of available waterfront ambience. To create a grand space linking the kitchen to the living room and dining room area, something had to go. Once the wall was yesterday’s news, she relocated the refrigerator and freezer (two separate appliances) to the other side of the room. This change was a natural functionality in the new open space. “By tearing out the wall, the family has a better view of the kitchen from the living and dining rooms,” says Corredor, who also made it easier to walk in and out of one area and into the other. “The views of the larger public space and the surrounding water are breathtaking.
Opening it up changed everything.”
They clients can now see the kitchen from the living and dining areas, and at the same time, dwell in an airy and open space instead of feeling stuck in a dark enclosed series of rooms. In fact, the high-top bar stools that Corredor selected for the kitchen can be twirled around to use for watching TV in the living room.
In keeping with the theme of moving seamlessly from one room to the other, Corredor designed a subtle wall of glass in the living room along with lots of comfortable seating. This way, all family members feel at ease while relaxing, talking, or watching sporting events on the large flat screen television. “For this room, I wanted more open space, light and a supreme airy feeling,” she says. “With the glass design making a statement, it quickly became the star of the show.”…….
….. To add texture and depth, Corredor custom created wood doors here, and in other areas of the home. They provide a nice contrast to the open Florida tropical feel. “I added character to the openness by using exotic cherry wood,” she says. “I repeated this throughout the home and it works well.”
Known for capturing the client’s vision while adding her own innovative twists, Corredor lightened the family room, giving it a contemporary and modern edge with colorful art and matching throw pillows on the sofas. She added a large beige leather ottoman as the center coffee table in the room. This round piece was punctuated with a bold-toned flowering plant atop. It effortlessly matches the pillows and colors of the contemporary canvas.
Miami,
Miami Interior Designers,
Miami Interior Designer,
Interior Designers Miami,
Interior Designer Miami,
Modern Interior Designers,
Modern Interior Designer,
Modern interior decorators,
Modern interior decorator,
Contemporary Interior Designers,
Contemporary Interior Designer,
Interior design decorators,
Interior design decorator,
Interior Decoration and Design,
Black Interior Designers,
Black Interior Designer,
Interior designer,
Interior designers,
Interior design decorators,
Interior design decorator,
Home interior designers,
Home interior designer,
Interior design companies,
Interior decorators,
Interior decorator,
Decorators,
Decorator,
Miami Decorators,
Miami Decorator,
Decorators Miami,
Decorator Miami,
Interior Design Firm,
Interior Design Firms,
Interior Designer Firm,
Interior Designer Firms,
Interior design,
Interior designs,
Home decorators,
Interior decorating Miami,
Best Interior Designers,
Interior design decorator,
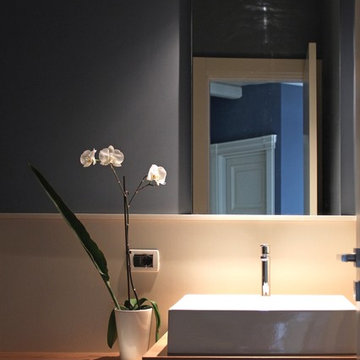
Calogero Scardina
カターニア/パルレモにある中くらいなコンテンポラリースタイルのおしゃれなバスルーム (浴槽なし) (オープンシェルフ、淡色木目調キャビネット、ダブルシャワー、分離型トイレ、グレーのタイル、磁器タイル、横長型シンク、木製洗面台、青い壁、無垢フローリング) の写真
カターニア/パルレモにある中くらいなコンテンポラリースタイルのおしゃれなバスルーム (浴槽なし) (オープンシェルフ、淡色木目調キャビネット、ダブルシャワー、分離型トイレ、グレーのタイル、磁器タイル、横長型シンク、木製洗面台、青い壁、無垢フローリング) の写真
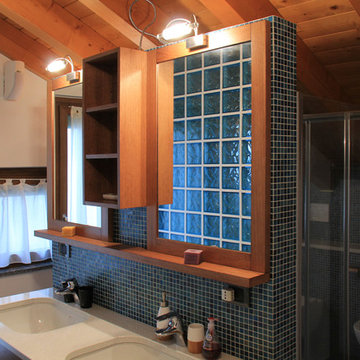
ミラノにある巨大なモダンスタイルのおしゃれなマスターバスルーム (オープンシェルフ、淡色木目調キャビネット、ダブルシャワー、壁掛け式トイレ、青いタイル、モザイクタイル、青い壁、磁器タイルの床、アンダーカウンター洗面器、珪岩の洗面台) の写真
浴室・バスルーム (淡色木目調キャビネット、オープンシェルフ、ダブルシャワー) の写真
1