浴室・バスルーム (淡色木目調キャビネット、オープンシェルフ) の写真
絞り込み:
資材コスト
並び替え:今日の人気順
写真 1〜20 枚目(全 1,440 枚)
1/3

Shop the Look, See the Photo Tour here: https://www.studio-mcgee.com/studioblog/2016/4/4/modern-mountain-home-tour
Watch the Webisode: https://www.youtube.com/watch?v=JtwvqrNPjhU
Travis J Photography

バーリントンにあるカントリー風のおしゃれなマスターバスルーム (オープンシェルフ、置き型浴槽、アルコーブ型シャワー、グレーのタイル、無垢フローリング、茶色い床、開き戸のシャワー、黒い洗面カウンター、淡色木目調キャビネット、大理石タイル、アンダーカウンター洗面器、ソープストーンの洗面台) の写真
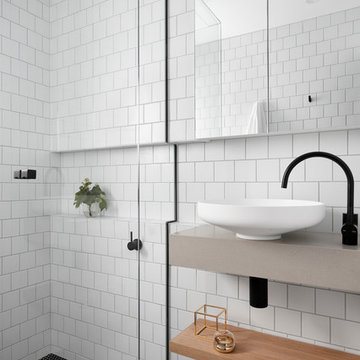
Tom Roe
メルボルンにある小さな北欧スタイルのおしゃれな浴室 (オープンシェルフ、淡色木目調キャビネット、バリアフリー、白いタイル、サブウェイタイル、白い壁、モザイクタイル、壁付け型シンク、人工大理石カウンター、開き戸のシャワー) の写真
メルボルンにある小さな北欧スタイルのおしゃれな浴室 (オープンシェルフ、淡色木目調キャビネット、バリアフリー、白いタイル、サブウェイタイル、白い壁、モザイクタイル、壁付け型シンク、人工大理石カウンター、開き戸のシャワー) の写真
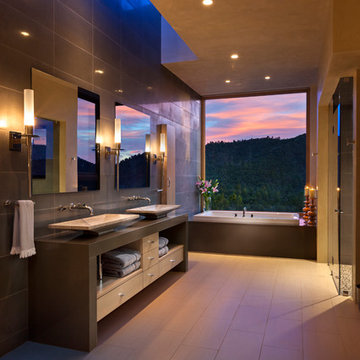
Photo by Wendy McEarhern
アルバカーキにある広いモダンスタイルのおしゃれなマスターバスルーム (オープンシェルフ、淡色木目調キャビネット、アルコーブ型浴槽、バリアフリー、グレーのタイル、グレーの壁、磁器タイルの床、ベッセル式洗面器、コンクリートの洗面台) の写真
アルバカーキにある広いモダンスタイルのおしゃれなマスターバスルーム (オープンシェルフ、淡色木目調キャビネット、アルコーブ型浴槽、バリアフリー、グレーのタイル、グレーの壁、磁器タイルの床、ベッセル式洗面器、コンクリートの洗面台) の写真
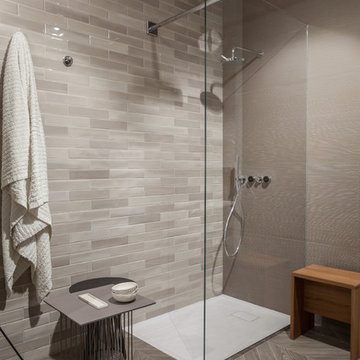
Part of the Shadebox program our shadebrick series has a contemporary colour palette and a beautiful glazed finish.
For residential and commercial walls Interior only.
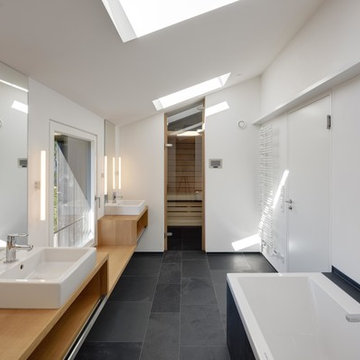
Stefan Melchior
他の地域にあるラグジュアリーな広い北欧スタイルのおしゃれなマスターバスルーム (ベッセル式洗面器、木製洗面台、ドロップイン型浴槽、白い壁、スレートの床、オープンシェルフ、淡色木目調キャビネット、黒いタイル、ブラウンの洗面カウンター) の写真
他の地域にあるラグジュアリーな広い北欧スタイルのおしゃれなマスターバスルーム (ベッセル式洗面器、木製洗面台、ドロップイン型浴槽、白い壁、スレートの床、オープンシェルフ、淡色木目調キャビネット、黒いタイル、ブラウンの洗面カウンター) の写真
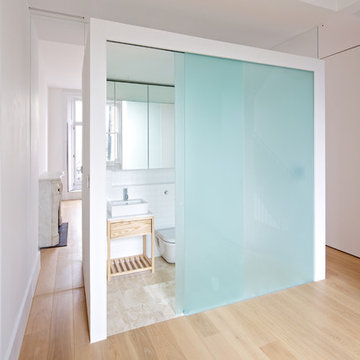
Sophie Mutevelian
ロンドンにあるモダンスタイルのおしゃれな浴室 (ベッセル式洗面器、淡色木目調キャビネット、白いタイル、サブウェイタイル、白い壁、淡色無垢フローリング、一体型トイレ 、オープンシェルフ) の写真
ロンドンにあるモダンスタイルのおしゃれな浴室 (ベッセル式洗面器、淡色木目調キャビネット、白いタイル、サブウェイタイル、白い壁、淡色無垢フローリング、一体型トイレ 、オープンシェルフ) の写真
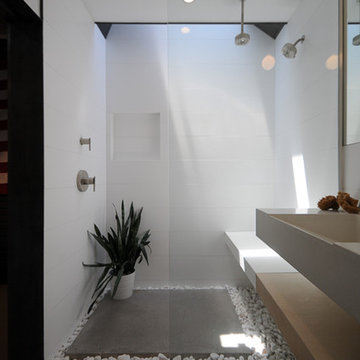
フェニックスにある高級な小さなモダンスタイルのおしゃれなバスルーム (浴槽なし) (横長型シンク、オープンシェルフ、淡色木目調キャビネット、コンクリートの洗面台、バリアフリー、白いタイル、白い壁、コンクリートの床) の写真
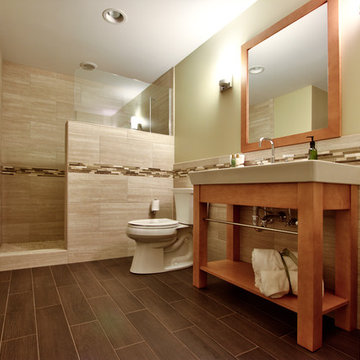
シカゴにある広いコンテンポラリースタイルのおしゃれなマスターバスルーム (オープンシェルフ、淡色木目調キャビネット、アルコーブ型シャワー、ベージュのタイル、茶色いタイル、白いタイル、分離型トイレ、ベージュの壁、コンソール型シンク) の写真
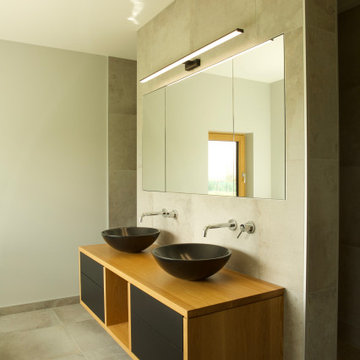
他の地域にある高級な中くらいなコンテンポラリースタイルのおしゃれなマスターバスルーム (オープンシェルフ、淡色木目調キャビネット、置き型浴槽、アルコーブ型シャワー、一体型トイレ 、グレーのタイル、セラミックタイル、グレーの壁、セラミックタイルの床、ベッセル式洗面器、木製洗面台、グレーの床、オープンシャワー、洗面台2つ、フローティング洗面台) の写真
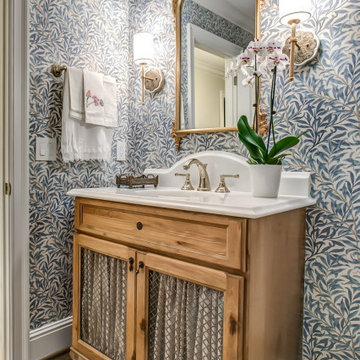
Unique French Country powder bath vanity by Koch is knotty alder with mesh inserts.
ナッシュビルにあるシャビーシック調のおしゃれな浴室 (オープンシェルフ、淡色木目調キャビネット、青い壁、無垢フローリング、茶色い床、洗面台1つ、独立型洗面台、壁紙) の写真
ナッシュビルにあるシャビーシック調のおしゃれな浴室 (オープンシェルフ、淡色木目調キャビネット、青い壁、無垢フローリング、茶色い床、洗面台1つ、独立型洗面台、壁紙) の写真

This tiny home has a very unique and spacious bathroom. The triangular cut mango slab with the vessel sink conserves space while looking sleek and elegant, and the shower has not been stuck in a corner but instead is constructed as a whole new corner to the room! Yes, this bathroom has five right angles. Sunlight from the sunroof above fills the whole room. A curved glass shower door, as well as a frosted glass bathroom door, allows natural light to pass from one room to another.
This tiny home has utilized space-saving design and put the bathroom vanity in the corner of the bathroom. Natural light in addition to track lighting makes this vanity perfect for getting ready in the morning. Triangle corner shelves give an added space for personal items to keep from cluttering the wood counter. This contemporary, costal Tiny Home features a bathroom with a shower built out over the tongue of the trailer it sits on saving space and creating space in the bathroom. This shower has it's own clear roofing giving the shower a skylight. This allows tons of light to shine in on the beautiful blue tiles that shape this corner shower. Stainless steel planters hold ferns giving the shower an outdoor feel. With sunlight, plants, and a rain shower head above the shower, it is just like an outdoor shower only with more convenience and privacy. The curved glass shower door gives the whole tiny home bathroom a bigger feel while letting light shine through to the rest of the bathroom. The blue tile shower has niches; built-in shower shelves to save space making your shower experience even better. The bathroom door is a pocket door, saving space in both the bathroom and kitchen to the other side. The frosted glass pocket door also allows light to shine through.
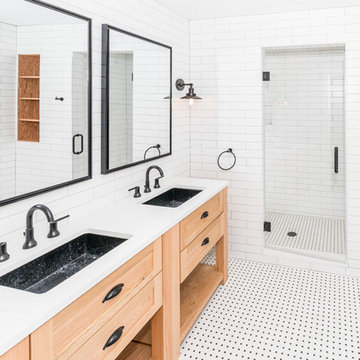
シカゴにあるお手頃価格の中くらいなモダンスタイルのおしゃれなマスターバスルーム (オープンシェルフ、淡色木目調キャビネット、アルコーブ型シャワー、一体型トイレ 、白いタイル、サブウェイタイル、白い壁、オーバーカウンターシンク、珪岩の洗面台、白い床、開き戸のシャワー、白い洗面カウンター、洗面台2つ、独立型洗面台) の写真
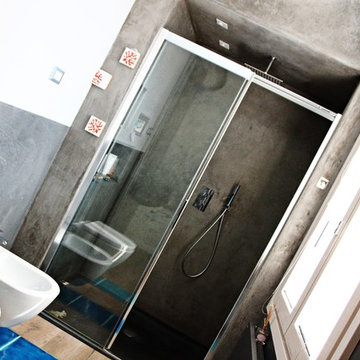
Foto © claudia murgese 2019
ミラノにある中くらいなコンテンポラリースタイルのおしゃれなバスルーム (浴槽なし) (オープンシェルフ、淡色木目調キャビネット、バリアフリー、壁掛け式トイレ、グレーの壁、淡色無垢フローリング、ベッセル式洗面器、木製洗面台、引戸のシャワー) の写真
ミラノにある中くらいなコンテンポラリースタイルのおしゃれなバスルーム (浴槽なし) (オープンシェルフ、淡色木目調キャビネット、バリアフリー、壁掛け式トイレ、グレーの壁、淡色無垢フローリング、ベッセル式洗面器、木製洗面台、引戸のシャワー) の写真
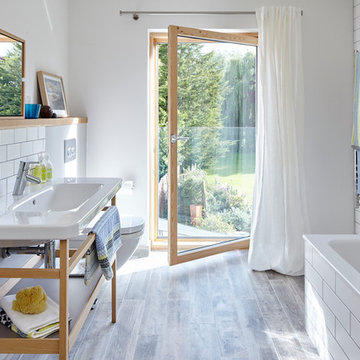
Michael Crockett Photography
バークシャーにある中くらいなコンテンポラリースタイルのおしゃれな浴室 (セラミックタイルの床、オープンシェルフ、淡色木目調キャビネット、セラミックタイル、シャワー付き浴槽 、壁掛け式トイレ、コンソール型シンク、白い壁、白いタイル) の写真
バークシャーにある中くらいなコンテンポラリースタイルのおしゃれな浴室 (セラミックタイルの床、オープンシェルフ、淡色木目調キャビネット、セラミックタイル、シャワー付き浴槽 、壁掛け式トイレ、コンソール型シンク、白い壁、白いタイル) の写真

Liadesign
ミラノにあるお手頃価格の中くらいなインダストリアルスタイルのおしゃれなバスルーム (浴槽なし) (オープンシェルフ、淡色木目調キャビネット、アルコーブ型シャワー、白いタイル、磁器タイル、グレーの壁、磁器タイルの床、ベッセル式洗面器、木製洗面台、グレーの床、引戸のシャワー、洗面台1つ、独立型洗面台、折り上げ天井、壁掛け式トイレ) の写真
ミラノにあるお手頃価格の中くらいなインダストリアルスタイルのおしゃれなバスルーム (浴槽なし) (オープンシェルフ、淡色木目調キャビネット、アルコーブ型シャワー、白いタイル、磁器タイル、グレーの壁、磁器タイルの床、ベッセル式洗面器、木製洗面台、グレーの床、引戸のシャワー、洗面台1つ、独立型洗面台、折り上げ天井、壁掛け式トイレ) の写真

This Waukesha bathroom remodel was unique because the homeowner needed wheelchair accessibility. We designed a beautiful master bathroom and met the client’s ADA bathroom requirements.
Original Space
The old bathroom layout was not functional or safe. The client could not get in and out of the shower or maneuver around the vanity or toilet. The goal of this project was ADA accessibility.
ADA Bathroom Requirements
All elements of this bathroom and shower were discussed and planned. Every element of this Waukesha master bathroom is designed to meet the unique needs of the client. Designing an ADA bathroom requires thoughtful consideration of showering needs.
Open Floor Plan – A more open floor plan allows for the rotation of the wheelchair. A 5-foot turning radius allows the wheelchair full access to the space.
Doorways – Sliding barn doors open with minimal force. The doorways are 36” to accommodate a wheelchair.
Curbless Shower – To create an ADA shower, we raised the sub floor level in the bedroom. There is a small rise at the bedroom door and the bathroom door. There is a seamless transition to the shower from the bathroom tile floor.
Grab Bars – Decorative grab bars were installed in the shower, next to the toilet and next to the sink (towel bar).
Handheld Showerhead – The handheld Delta Palm Shower slips over the hand for easy showering.
Shower Shelves – The shower storage shelves are minimalistic and function as handhold points.
Non-Slip Surface – Small herringbone ceramic tile on the shower floor prevents slipping.
ADA Vanity – We designed and installed a wheelchair accessible bathroom vanity. It has clearance under the cabinet and insulated pipes.
Lever Faucet – The faucet is offset so the client could reach it easier. We installed a lever operated faucet that is easy to turn on/off.
Integrated Counter/Sink – The solid surface counter and sink is durable and easy to clean.
ADA Toilet – The client requested a bidet toilet with a self opening and closing lid. ADA bathroom requirements for toilets specify a taller height and more clearance.
Heated Floors – WarmlyYours heated floors add comfort to this beautiful space.
Linen Cabinet – A custom linen cabinet stores the homeowners towels and toiletries.
Style
The design of this bathroom is light and airy with neutral tile and simple patterns. The cabinetry matches the existing oak woodwork throughout the home.

Fotografía: David Zarzoso y Lorenzo Franzi
バレンシアにあるモダンスタイルのおしゃれな浴室 (オープンシェルフ、グレーのタイル、ベージュのタイル、淡色木目調キャビネット、ドロップイン型浴槽、バリアフリー、モザイクタイル、白い壁、ベッセル式洗面器、木製洗面台、グレーの床、オープンシャワー、ベージュのカウンター) の写真
バレンシアにあるモダンスタイルのおしゃれな浴室 (オープンシェルフ、グレーのタイル、ベージュのタイル、淡色木目調キャビネット、ドロップイン型浴槽、バリアフリー、モザイクタイル、白い壁、ベッセル式洗面器、木製洗面台、グレーの床、オープンシャワー、ベージュのカウンター) の写真

トロントにある高級な中くらいなコンテンポラリースタイルのおしゃれなマスターバスルーム (オープンシェルフ、淡色木目調キャビネット、コーナー設置型シャワー、グレーのタイル、白いタイル、ガラスタイル、白い壁、スレートの床、横長型シンク、木製洗面台、ニッチ) の写真
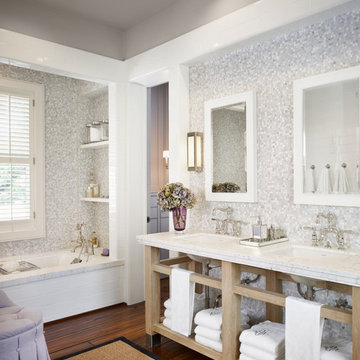
Casey Dunn Photography
ヒューストンにある高級な広いカントリー風のおしゃれなマスターバスルーム (グレーのタイル、白いタイル、モザイクタイル、濃色無垢フローリング、アンダーカウンター洗面器、オープンシェルフ、淡色木目調キャビネット、アルコーブ型浴槽、グレーの壁、大理石の洗面台) の写真
ヒューストンにある高級な広いカントリー風のおしゃれなマスターバスルーム (グレーのタイル、白いタイル、モザイクタイル、濃色無垢フローリング、アンダーカウンター洗面器、オープンシェルフ、淡色木目調キャビネット、アルコーブ型浴槽、グレーの壁、大理石の洗面台) の写真
浴室・バスルーム (淡色木目調キャビネット、オープンシェルフ) の写真
1