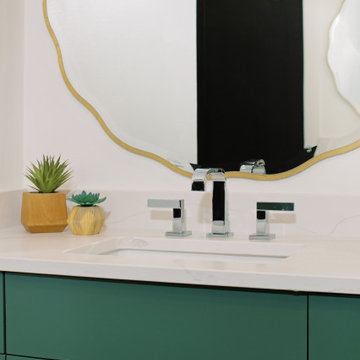ピンクの、ターコイズブルーの浴室・バスルーム (緑のキャビネット) の写真
絞り込み:
資材コスト
並び替え:今日の人気順
写真 1〜20 枚目(全 208 枚)
1/4

ナッシュビルにある高級な中くらいなカントリー風のおしゃれなバスルーム (浴槽なし) (落し込みパネル扉のキャビネット、緑のキャビネット、ダブルシャワー、分離型トイレ、緑のタイル、テラコッタタイル、青い壁、セラミックタイルの床、アンダーカウンター洗面器、大理石の洗面台、グレーの床、開き戸のシャワー、グレーの洗面カウンター、洗面台1つ、造り付け洗面台) の写真
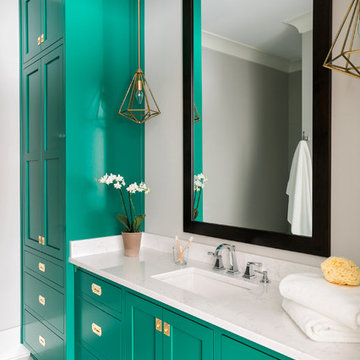
Rustic White Photography
アトランタにある高級な中くらいなトランジショナルスタイルのおしゃれな浴室 (シェーカースタイル扉のキャビネット、緑のキャビネット、アルコーブ型シャワー、分離型トイレ、白いタイル、磁器タイル、グレーの壁、大理石の床、アンダーカウンター洗面器、クオーツストーンの洗面台、白い床、開き戸のシャワー) の写真
アトランタにある高級な中くらいなトランジショナルスタイルのおしゃれな浴室 (シェーカースタイル扉のキャビネット、緑のキャビネット、アルコーブ型シャワー、分離型トイレ、白いタイル、磁器タイル、グレーの壁、大理石の床、アンダーカウンター洗面器、クオーツストーンの洗面台、白い床、開き戸のシャワー) の写真

The traditional style of this bathroom is updated with the use of a clean, fresh colour palette. The soft green blue of the cabinets and walls are a perfect compliment to the bright white panelling and fixtures. And with a single sink that is wide enough for two, this small space offers maximum practicality.

ボストンにある高級な小さな北欧スタイルのおしゃれな子供用バスルーム (落し込みパネル扉のキャビネット、緑のキャビネット、アルコーブ型浴槽、アルコーブ型シャワー、分離型トイレ、白いタイル、白い壁、セラミックタイルの床、アンダーカウンター洗面器、クオーツストーンの洗面台、白い床、シャワーカーテン、白い洗面カウンター、洗面台2つ、フローティング洗面台、セラミックタイル、白い天井) の写真

This Cardiff home remodel truly captures the relaxed elegance that this homeowner desired. The kitchen, though small in size, is the center point of this home and is situated between a formal dining room and the living room. The selection of a gorgeous blue-grey color for the lower cabinetry gives a subtle, yet impactful pop of color. Paired with white upper cabinets, beautiful tile selections, and top of the line JennAir appliances, the look is modern and bright. A custom hood and appliance panels provide rich detail while the gold pulls and plumbing fixtures are on trend and look perfect in this space. The fireplace in the family room also got updated with a beautiful new stone surround. Finally, the master bathroom was updated to be a serene, spa-like retreat. Featuring a spacious double vanity with stunning mirrors and fixtures, large walk-in shower, and gorgeous soaking bath as the jewel of this space. Soothing hues of sea-green glass tiles create interest and texture, giving the space the ultimate coastal chic aesthetic.

We gave this rather dated farmhouse some dramatic upgrades that brought together the feminine with the masculine, combining rustic wood with softer elements. In terms of style her tastes leaned toward traditional and elegant and his toward the rustic and outdoorsy. The result was the perfect fit for this family of 4 plus 2 dogs and their very special farmhouse in Ipswich, MA. Character details create a visual statement, showcasing the melding of both rustic and traditional elements without too much formality. The new master suite is one of the most potent examples of the blending of styles. The bath, with white carrara honed marble countertops and backsplash, beaded wainscoting, matching pale green vanities with make-up table offset by the black center cabinet expand function of the space exquisitely while the salvaged rustic beams create an eye-catching contrast that picks up on the earthy tones of the wood. The luxurious walk-in shower drenched in white carrara floor and wall tile replaced the obsolete Jacuzzi tub. Wardrobe care and organization is a joy in the massive walk-in closet complete with custom gliding library ladder to access the additional storage above. The space serves double duty as a peaceful laundry room complete with roll-out ironing center. The cozy reading nook now graces the bay-window-with-a-view and storage abounds with a surplus of built-ins including bookcases and in-home entertainment center. You can’t help but feel pampered the moment you step into this ensuite. The pantry, with its painted barn door, slate floor, custom shelving and black walnut countertop provide much needed storage designed to fit the family’s needs precisely, including a pull out bin for dog food. During this phase of the project, the powder room was relocated and treated to a reclaimed wood vanity with reclaimed white oak countertop along with custom vessel soapstone sink and wide board paneling. Design elements effectively married rustic and traditional styles and the home now has the character to match the country setting and the improved layout and storage the family so desperately needed. And did you see the barn? Photo credit: Eric Roth

ワシントンD.C.にあるカントリー風のおしゃれな浴室 (一体型トイレ 、セラミックタイルの床、オープンシャワー、緑のキャビネット、アルコーブ型シャワー、白いタイル、サブウェイタイル、白い壁、オーバーカウンターシンク、マルチカラーの床、フラットパネル扉のキャビネット) の写真
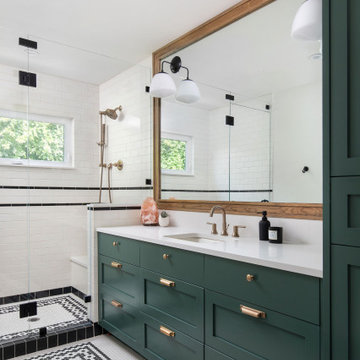
オースティンにあるカントリー風のおしゃれな浴室 (シェーカースタイル扉のキャビネット、緑のキャビネット、オープン型シャワー、モノトーンのタイル、磁器タイル、白い壁、磁器タイルの床、アンダーカウンター洗面器、クオーツストーンの洗面台、白い床、開き戸のシャワー、白い洗面カウンター、シャワーベンチ、洗面台1つ、造り付け洗面台) の写真

L'alcova della vasca doccia è rivestita in mosaico in vetro verde della bisazza, formato rettangolare. Rubinetteria Hansgrohe. Scaldasalviette della Deltacalor con tubolari ribaltabili. Vasca idromassaggio della Kaldewei in acciaio.
Pareti colorate in smalto verde. Seduta contenitore in corian. Le pareti del volume vasca doccia non arrivano a soffitto e la copertura è realizzata con un vetro apribile. Un'anta scorrevole in vetro permette di chiudere la zona doccia. A pavimento sono state recuperate le vecchie cementine originali della casa che hanno colore base verde da cui è originata la scelta del rivestimento e colore pareti.

Дизайнер интерьера - Татьяна Архипова, фото - Евгений Кулибаба
モスクワにあるお手頃価格の中くらいなおしゃれなマスターバスルーム (落し込みパネル扉のキャビネット、緑のキャビネット、アンダーマウント型浴槽、壁掛け式トイレ、グレーのタイル、磁器タイル、マルチカラーの壁、磁器タイルの床、アンダーカウンター洗面器、人工大理石カウンター、マルチカラーの床、ベージュのカウンター) の写真
モスクワにあるお手頃価格の中くらいなおしゃれなマスターバスルーム (落し込みパネル扉のキャビネット、緑のキャビネット、アンダーマウント型浴槽、壁掛け式トイレ、グレーのタイル、磁器タイル、マルチカラーの壁、磁器タイルの床、アンダーカウンター洗面器、人工大理石カウンター、マルチカラーの床、ベージュのカウンター) の写真
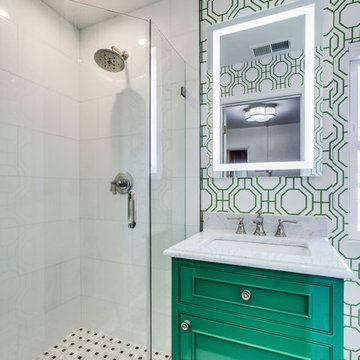
Green with envy.. our showroom bathroom.
ワシントンD.C.にある高級な小さなトラディショナルスタイルのおしゃれなバスルーム (浴槽なし) (インセット扉のキャビネット、緑のキャビネット、コーナー設置型シャワー、一体型トイレ 、白いタイル、大理石タイル、大理石の床、アンダーカウンター洗面器、大理石の洗面台、黒い床、開き戸のシャワー、白い洗面カウンター) の写真
ワシントンD.C.にある高級な小さなトラディショナルスタイルのおしゃれなバスルーム (浴槽なし) (インセット扉のキャビネット、緑のキャビネット、コーナー設置型シャワー、一体型トイレ 、白いタイル、大理石タイル、大理石の床、アンダーカウンター洗面器、大理石の洗面台、黒い床、開き戸のシャワー、白い洗面カウンター) の写真

ナッシュビルにあるコンテンポラリースタイルのおしゃれなバスルーム (浴槽なし) (フラットパネル扉のキャビネット、緑のキャビネット、アルコーブ型浴槽、シャワー付き浴槽 、白いタイル、サブウェイタイル、白い壁、セメントタイルの床、アンダーカウンター洗面器、緑の床、シャワーカーテン、白い洗面カウンター) の写真
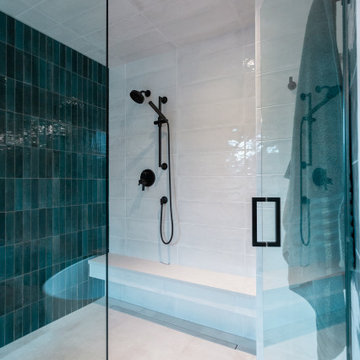
A linear drain under the bench is seamless and minimal.
カルガリーにある高級な中くらいなモダンスタイルのおしゃれなマスターバスルーム (シェーカースタイル扉のキャビネット、緑のキャビネット、置き型浴槽、ダブルシャワー、緑のタイル、磁器タイル、白い壁、磁器タイルの床、アンダーカウンター洗面器、クオーツストーンの洗面台、開き戸のシャワー、白い洗面カウンター、シャワーベンチ、洗面台2つ、造り付け洗面台) の写真
カルガリーにある高級な中くらいなモダンスタイルのおしゃれなマスターバスルーム (シェーカースタイル扉のキャビネット、緑のキャビネット、置き型浴槽、ダブルシャワー、緑のタイル、磁器タイル、白い壁、磁器タイルの床、アンダーカウンター洗面器、クオーツストーンの洗面台、開き戸のシャワー、白い洗面カウンター、シャワーベンチ、洗面台2つ、造り付け洗面台) の写真
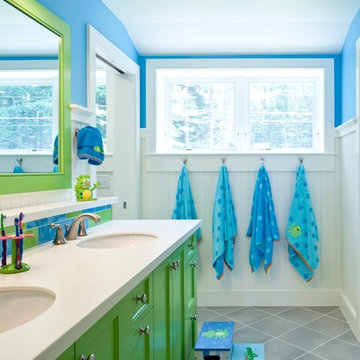
Sandy Agrafiotis
ポートランド(メイン)にあるラグジュアリーなビーチスタイルのおしゃれな浴室 (緑のキャビネット、マルチカラーのタイル、セラミックタイルの床、アンダーカウンター洗面器、落し込みパネル扉のキャビネット、石タイル、青い壁) の写真
ポートランド(メイン)にあるラグジュアリーなビーチスタイルのおしゃれな浴室 (緑のキャビネット、マルチカラーのタイル、セラミックタイルの床、アンダーカウンター洗面器、落し込みパネル扉のキャビネット、石タイル、青い壁) の写真
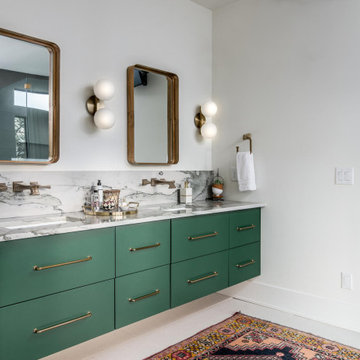
ナッシュビルにあるコンテンポラリースタイルのおしゃれな浴室 (フラットパネル扉のキャビネット、緑のキャビネット、白い壁、アンダーカウンター洗面器、グレーの床、グレーの洗面カウンター、洗面台2つ、フローティング洗面台) の写真

salle de bains mosaïque verte, comme à la piscine
パリにあるお手頃価格の小さなコンテンポラリースタイルのおしゃれな浴室 (オープンシェルフ、緑のキャビネット、アンダーマウント型浴槽、壁掛け式トイレ、緑のタイル、モザイクタイル、緑の壁、モザイクタイル、アンダーカウンター洗面器、タイルの洗面台、緑の床、グリーンの洗面カウンター、洗面台1つ、フローティング洗面台) の写真
パリにあるお手頃価格の小さなコンテンポラリースタイルのおしゃれな浴室 (オープンシェルフ、緑のキャビネット、アンダーマウント型浴槽、壁掛け式トイレ、緑のタイル、モザイクタイル、緑の壁、モザイクタイル、アンダーカウンター洗面器、タイルの洗面台、緑の床、グリーンの洗面カウンター、洗面台1つ、フローティング洗面台) の写真
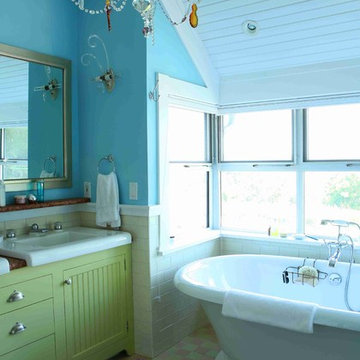
enjoy panoramic water views from the tub and shower
ニューヨークにある中くらいなエクレクティックスタイルのおしゃれなマスターバスルーム (インセット扉のキャビネット、緑のキャビネット、置き型浴槽、一体型トイレ 、青い壁、モザイクタイル、一体型シンク、人工大理石カウンター) の写真
ニューヨークにある中くらいなエクレクティックスタイルのおしゃれなマスターバスルーム (インセット扉のキャビネット、緑のキャビネット、置き型浴槽、一体型トイレ 、青い壁、モザイクタイル、一体型シンク、人工大理石カウンター) の写真
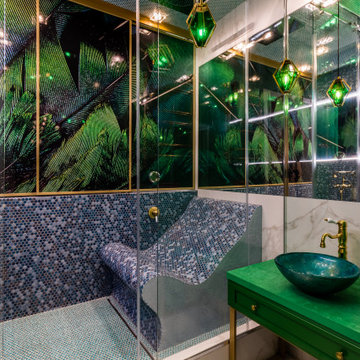
サンクトペテルブルクにある広いコンテンポラリースタイルのおしゃれな浴室 (緑のキャビネット、アルコーブ型シャワー、マルチカラーのタイル、磁器タイルの床、ベッセル式洗面器、ベージュの床、グリーンの洗面カウンター、シャワーベンチ、洗面台1つ、独立型洗面台、落し込みパネル扉のキャビネット) の写真
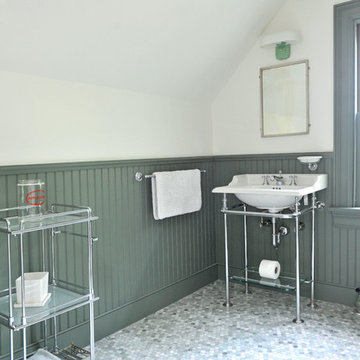
Daniel Gagnon Photography
プロビデンスにある高級なトラディショナルスタイルのおしゃれなバスルーム (浴槽なし) (緑のキャビネット、緑の壁、コンソール型シンク、落し込みパネル扉のキャビネット、アルコーブ型シャワー、分離型トイレ、緑のタイル、大理石の床) の写真
プロビデンスにある高級なトラディショナルスタイルのおしゃれなバスルーム (浴槽なし) (緑のキャビネット、緑の壁、コンソール型シンク、落し込みパネル扉のキャビネット、アルコーブ型シャワー、分離型トイレ、緑のタイル、大理石の床) の写真
ピンクの、ターコイズブルーの浴室・バスルーム (緑のキャビネット) の写真
1
