浴室・バスルーム (グレーのキャビネット、白い床、セメントタイル、モザイクタイル) の写真
絞り込み:
資材コスト
並び替え:今日の人気順
写真 1〜20 枚目(全 290 枚)
1/5

The framed picture molding with mosaic tile is the highlight of this shower. Space was borrowed from the hall to incorporate the full bath with tub and shower.

We reconfigured the space, moving the door to the toilet room behind the vanity which offered more storage at the vanity area and gave the toilet room more privacy. If the linen towers each vanity sink has their own pullout hamper for dirty laundry. Its bright but the dramatic green tile offers a rich element to the room
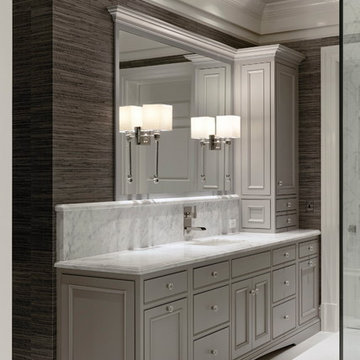
Marble Counter Tops, Lighting Fixture, Pocket doors, Tub, Tile Shower
ワシントンD.C.にあるラグジュアリーな巨大なトラディショナルスタイルのおしゃれな浴室 (インセット扉のキャビネット、グレーのキャビネット、ドロップイン型浴槽、アルコーブ型シャワー、一体型トイレ 、グレーのタイル、モザイクタイル、グレーの壁、大理石の床、アンダーカウンター洗面器、大理石の洗面台、白い床、開き戸のシャワー) の写真
ワシントンD.C.にあるラグジュアリーな巨大なトラディショナルスタイルのおしゃれな浴室 (インセット扉のキャビネット、グレーのキャビネット、ドロップイン型浴槽、アルコーブ型シャワー、一体型トイレ 、グレーのタイル、モザイクタイル、グレーの壁、大理石の床、アンダーカウンター洗面器、大理石の洗面台、白い床、開き戸のシャワー) の写真

Modern bathroom with large mosaic accent wall! Very Rock n Roll!
フィラデルフィアにある高級な中くらいなモダンスタイルのおしゃれなマスターバスルーム (シェーカースタイル扉のキャビネット、グレーのキャビネット、置き型浴槽、洗い場付きシャワー、一体型トイレ 、マルチカラーのタイル、モザイクタイル、白い壁、磁器タイルの床、アンダーカウンター洗面器、クオーツストーンの洗面台、白い床、オープンシャワー、白い洗面カウンター、シャワーベンチ、洗面台2つ、造り付け洗面台) の写真
フィラデルフィアにある高級な中くらいなモダンスタイルのおしゃれなマスターバスルーム (シェーカースタイル扉のキャビネット、グレーのキャビネット、置き型浴槽、洗い場付きシャワー、一体型トイレ 、マルチカラーのタイル、モザイクタイル、白い壁、磁器タイルの床、アンダーカウンター洗面器、クオーツストーンの洗面台、白い床、オープンシャワー、白い洗面カウンター、シャワーベンチ、洗面台2つ、造り付け洗面台) の写真
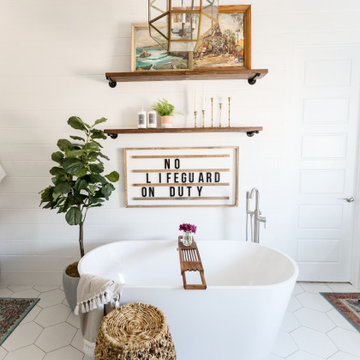
Added white shiplap surround with matte brass + brushed nickel hardware throughout. Warm grays + wovens add a great tone.
フェニックスにある高級な中くらいなトランジショナルスタイルのおしゃれなマスターバスルーム (レイズドパネル扉のキャビネット、グレーのキャビネット、置き型浴槽、白いタイル、モザイクタイル、グレーの壁、セラミックタイルの床、アンダーカウンター洗面器、クオーツストーンの洗面台、白い床、開き戸のシャワー、白い洗面カウンター) の写真
フェニックスにある高級な中くらいなトランジショナルスタイルのおしゃれなマスターバスルーム (レイズドパネル扉のキャビネット、グレーのキャビネット、置き型浴槽、白いタイル、モザイクタイル、グレーの壁、セラミックタイルの床、アンダーカウンター洗面器、クオーツストーンの洗面台、白い床、開き戸のシャワー、白い洗面カウンター) の写真
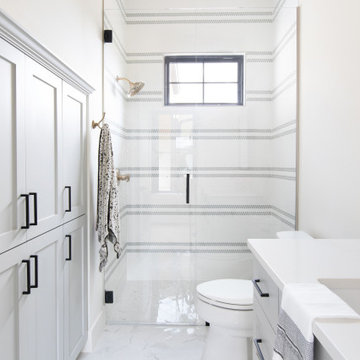
オースティンにあるカントリー風のおしゃれな浴室 (落し込みパネル扉のキャビネット、グレーのキャビネット、アルコーブ型シャワー、白いタイル、モザイクタイル、白い壁、アンダーカウンター洗面器、白い床、開き戸のシャワー、白い洗面カウンター) の写真

Stephani Buchman Photography
トロントにある高級な中くらいなトランジショナルスタイルのおしゃれな子供用バスルーム (横長型シンク、グレーのキャビネット、青いタイル、モザイクタイル、青い壁、クオーツストーンの洗面台、シャワー付き浴槽 、一体型トイレ 、大理石の床、アルコーブ型浴槽、白い床、シャワーカーテン、白い洗面カウンター、落し込みパネル扉のキャビネット) の写真
トロントにある高級な中くらいなトランジショナルスタイルのおしゃれな子供用バスルーム (横長型シンク、グレーのキャビネット、青いタイル、モザイクタイル、青い壁、クオーツストーンの洗面台、シャワー付き浴槽 、一体型トイレ 、大理石の床、アルコーブ型浴槽、白い床、シャワーカーテン、白い洗面カウンター、落し込みパネル扉のキャビネット) の写真
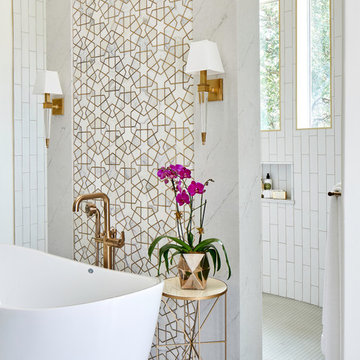
This stunning master suite is part of a whole house design and renovation project by Haven Design and Construction. The master bath features a 22' cupola with a breathtaking shell chandelier, a freestanding tub, a gold and marble mosaic accent wall behind the tub, a curved walk in shower, his and hers vanities with a drop down seated vanity area for her, complete with hairdryer pullouts and a lucite vanity bench.
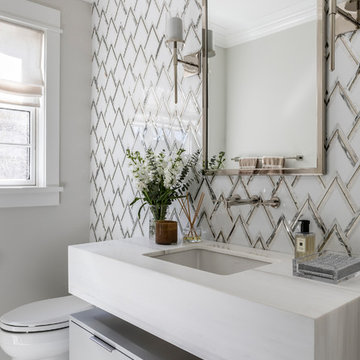
Marco Ricca
ニューヨークにあるラグジュアリーな中くらいなコンテンポラリースタイルのおしゃれなバスルーム (浴槽なし) (フラットパネル扉のキャビネット、グレーのキャビネット、モザイクタイル、大理石の床、大理石の洗面台、白い洗面カウンター、グレーのタイル、白いタイル、グレーの壁、アンダーカウンター洗面器、白い床) の写真
ニューヨークにあるラグジュアリーな中くらいなコンテンポラリースタイルのおしゃれなバスルーム (浴槽なし) (フラットパネル扉のキャビネット、グレーのキャビネット、モザイクタイル、大理石の床、大理石の洗面台、白い洗面カウンター、グレーのタイル、白いタイル、グレーの壁、アンダーカウンター洗面器、白い床) の写真

ニューヨークにあるトランジショナルスタイルのおしゃれな浴室 (フラットパネル扉のキャビネット、グレーのキャビネット、猫足バスタブ、バリアフリー、グレーのタイル、白いタイル、モザイクタイル、白い壁、モザイクタイル、アンダーカウンター洗面器、白い床、オープンシャワー、白い洗面カウンター) の写真

Download our free ebook, Creating the Ideal Kitchen. DOWNLOAD NOW
This master bath remodel is the cat's meow for more than one reason! The materials in the room are soothing and give a nice vintage vibe in keeping with the rest of the home. We completed a kitchen remodel for this client a few years’ ago and were delighted when she contacted us for help with her master bath!
The bathroom was fine but was lacking in interesting design elements, and the shower was very small. We started by eliminating the shower curb which allowed us to enlarge the footprint of the shower all the way to the edge of the bathtub, creating a modified wet room. The shower is pitched toward a linear drain so the water stays in the shower. A glass divider allows for the light from the window to expand into the room, while a freestanding tub adds a spa like feel.
The radiator was removed and both heated flooring and a towel warmer were added to provide heat. Since the unit is on the top floor in a multi-unit building it shares some of the heat from the floors below, so this was a great solution for the space.
The custom vanity includes a spot for storing styling tools and a new built in linen cabinet provides plenty of the storage. The doors at the top of the linen cabinet open to stow away towels and other personal care products, and are lighted to ensure everything is easy to find. The doors below are false doors that disguise a hidden storage area. The hidden storage area features a custom litterbox pull out for the homeowner’s cat! Her kitty enters through the cutout, and the pull out drawer allows for easy clean ups.
The materials in the room – white and gray marble, charcoal blue cabinetry and gold accents – have a vintage vibe in keeping with the rest of the home. Polished nickel fixtures and hardware add sparkle, while colorful artwork adds some life to the space.
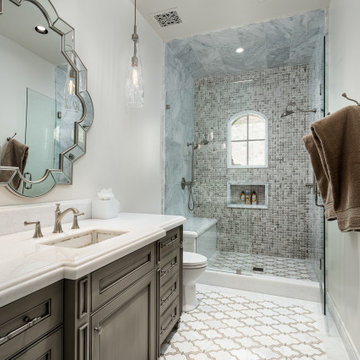
フェニックスにあるシャビーシック調のおしゃれな浴室 (落し込みパネル扉のキャビネット、グレーのキャビネット、アルコーブ型シャワー、グレーのタイル、モザイクタイル、白い壁、アンダーカウンター洗面器、白い床、白い洗面カウンター、ニッチ、シャワーベンチ、洗面台1つ、造り付け洗面台) の写真
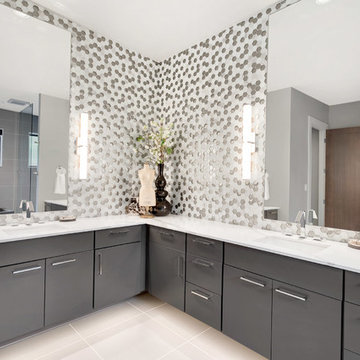
Upper floor master suite bath features an entire backsplash wall of hexagon tile.
シアトルにある広いコンテンポラリースタイルのおしゃれなマスターバスルーム (フラットパネル扉のキャビネット、グレーのキャビネット、グレーのタイル、マルチカラーのタイル、白いタイル、アンダーカウンター洗面器、クオーツストーンの洗面台、モザイクタイル、マルチカラーの壁、白い床) の写真
シアトルにある広いコンテンポラリースタイルのおしゃれなマスターバスルーム (フラットパネル扉のキャビネット、グレーのキャビネット、グレーのタイル、マルチカラーのタイル、白いタイル、アンダーカウンター洗面器、クオーツストーンの洗面台、モザイクタイル、マルチカラーの壁、白い床) の写真
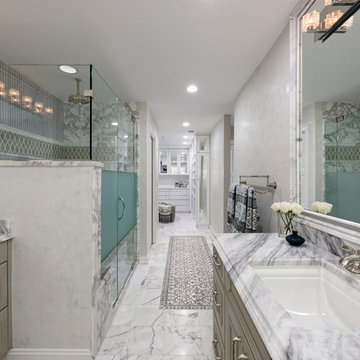
ワシントンD.C.にある高級な広いトランジショナルスタイルのおしゃれなマスターバスルーム (シェーカースタイル扉のキャビネット、グレーのキャビネット、置き型浴槽、バリアフリー、ビデ、グレーのタイル、モザイクタイル、グレーの壁、大理石の床、アンダーカウンター洗面器、大理石の洗面台、白い床、オープンシャワー) の写真
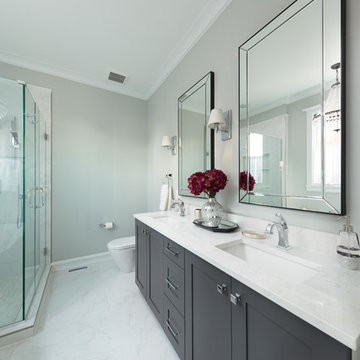
This elegant master bath was a tremendous update for this Chicago client of ours! They didn't want the bathroom to be too "current" but instead wanted a look that would last a lifetime.
We opted for bright whites and moody grays as the overall color palette, which pairs perfectly with the clean, symmetrical design. A brand new walk-in shower and free-standing tub were installed, complete with luxurious and modern finishes. Storage was also key, as we wanted the client to be able to keep their newly designed bathroom as organized as possible. A shower niche, bathtub shelf, and a custom vanity with tons of storage were the answer!
This easy to maintain master bath feel open and refreshing with a strong balance of classic and contemporary design.
Designed by Chi Renovation & Design who serve Chicago and its surrounding suburbs, with an emphasis on the North Side and North Shore. You'll find their work from the Loop through Lincoln Park, Skokie, Wilmette, and all the way up to Lake Forest.
For more about Chi Renovation & Design, click here: https://www.chirenovation.com/
To learn more about this project, click here: https://www.chirenovation.com/portfolio/chicago-master-bath-remodel/#bath-renovation
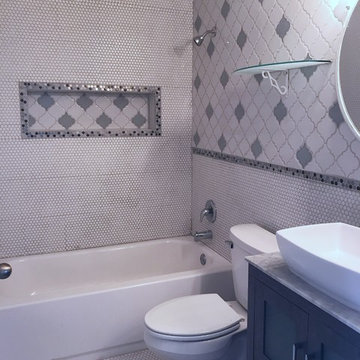
Nicole Daulton
タンパにある低価格の小さなエクレクティックスタイルのおしゃれな子供用バスルーム (ガラス扉のキャビネット、グレーのキャビネット、ドロップイン型浴槽、シャワー付き浴槽 、分離型トイレ、白いタイル、モザイクタイル、グレーの壁、モザイクタイル、ベッセル式洗面器、御影石の洗面台、白い床) の写真
タンパにある低価格の小さなエクレクティックスタイルのおしゃれな子供用バスルーム (ガラス扉のキャビネット、グレーのキャビネット、ドロップイン型浴槽、シャワー付き浴槽 、分離型トイレ、白いタイル、モザイクタイル、グレーの壁、モザイクタイル、ベッセル式洗面器、御影石の洗面台、白い床) の写真
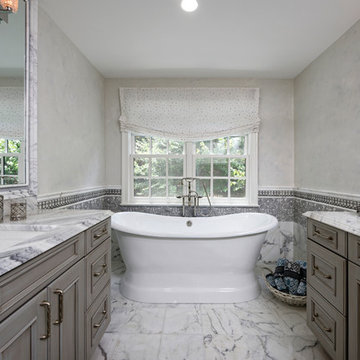
ワシントンD.C.にある高級な広いトランジショナルスタイルのおしゃれなマスターバスルーム (シェーカースタイル扉のキャビネット、グレーのキャビネット、置き型浴槽、バリアフリー、ビデ、グレーのタイル、モザイクタイル、グレーの壁、大理石の床、アンダーカウンター洗面器、大理石の洗面台、白い床、オープンシャワー) の写真
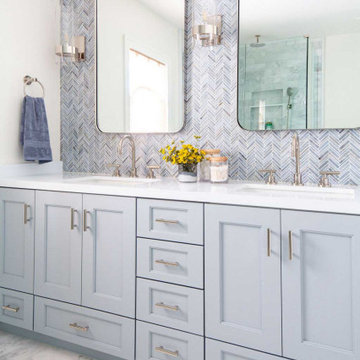
This ranch went from outdated and non functional to bright, airy, and modern. Every surface was updated from the kitchen and bathrooms to the exterior of the home. Classic details keep the style timeless while subtle pops of color add life and personality. The home now has high ceilings and an indoor/outdoor floor plan, perfect for entertaining and living.
---
Project designed by Pasadena interior design studio Amy Peltier Interior Design & Home. They serve Pasadena, Bradbury, South Pasadena, San Marino, La Canada Flintridge, Altadena, Monrovia, Sierra Madre, Los Angeles, as well as surrounding areas.
For more about Amy Peltier Interior Design & Home, click here: https://peltierinteriors.com/
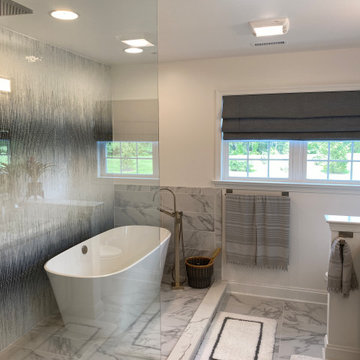
Modern bathroom with large mosaic accent wall! Very Rock n Roll!
フィラデルフィアにある高級な中くらいなモダンスタイルのおしゃれなマスターバスルーム (シェーカースタイル扉のキャビネット、グレーのキャビネット、置き型浴槽、洗い場付きシャワー、一体型トイレ 、マルチカラーのタイル、モザイクタイル、白い壁、磁器タイルの床、アンダーカウンター洗面器、クオーツストーンの洗面台、白い床、オープンシャワー、白い洗面カウンター、シャワーベンチ、洗面台2つ、造り付け洗面台) の写真
フィラデルフィアにある高級な中くらいなモダンスタイルのおしゃれなマスターバスルーム (シェーカースタイル扉のキャビネット、グレーのキャビネット、置き型浴槽、洗い場付きシャワー、一体型トイレ 、マルチカラーのタイル、モザイクタイル、白い壁、磁器タイルの床、アンダーカウンター洗面器、クオーツストーンの洗面台、白い床、オープンシャワー、白い洗面カウンター、シャワーベンチ、洗面台2つ、造り付け洗面台) の写真
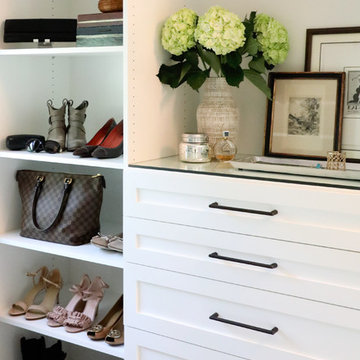
Amy Gritton Photography
オースティンにある高級な広いトランジショナルスタイルのおしゃれなマスターバスルーム (シェーカースタイル扉のキャビネット、グレーのキャビネット、置き型浴槽、コーナー設置型シャワー、分離型トイレ、白いタイル、モザイクタイル、白い壁、大理石の床、アンダーカウンター洗面器、クオーツストーンの洗面台、白い床、開き戸のシャワー、白い洗面カウンター) の写真
オースティンにある高級な広いトランジショナルスタイルのおしゃれなマスターバスルーム (シェーカースタイル扉のキャビネット、グレーのキャビネット、置き型浴槽、コーナー設置型シャワー、分離型トイレ、白いタイル、モザイクタイル、白い壁、大理石の床、アンダーカウンター洗面器、クオーツストーンの洗面台、白い床、開き戸のシャワー、白い洗面カウンター) の写真
浴室・バスルーム (グレーのキャビネット、白い床、セメントタイル、モザイクタイル) の写真
1