黒い、黄色い浴室・バスルーム (ヴィンテージ仕上げキャビネット、大理石の床) の写真
絞り込み:
資材コスト
並び替え:今日の人気順
写真 1〜20 枚目(全 27 枚)
1/5

Photo courtesy of Chipper Hatter
サンフランシスコにある低価格の中くらいなカントリー風のおしゃれなマスターバスルーム (ヴィンテージ仕上げキャビネット、アルコーブ型シャワー、分離型トイレ、マルチカラーのタイル、大理石タイル、グレーの壁、大理石の床、オーバーカウンターシンク、クオーツストーンの洗面台、グレーの床、開き戸のシャワー、落し込みパネル扉のキャビネット、独立型洗面台) の写真
サンフランシスコにある低価格の中くらいなカントリー風のおしゃれなマスターバスルーム (ヴィンテージ仕上げキャビネット、アルコーブ型シャワー、分離型トイレ、マルチカラーのタイル、大理石タイル、グレーの壁、大理石の床、オーバーカウンターシンク、クオーツストーンの洗面台、グレーの床、開き戸のシャワー、落し込みパネル扉のキャビネット、独立型洗面台) の写真
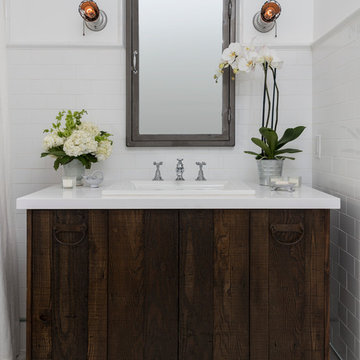
DESIGN BUILD REMODEL | Vintage Bathroom Transformation | FOUR POINT DESIGN BUILD INC
This vintage inspired master bath remodel project is a FOUR POINT FAVORITE. A complete design-build gut and re-do, this charming space complete with swap meet finds, new custom pieces, reclaimed wood, and extraordinary fixtures is one of our most successful design solution projects.
THANK YOU HOUZZ and Becky Harris for FEATURING this very special PROJECT!!! See it here at http://www.houzz.com/ideabooks/23834088/list/old-hollywood-style-for-a-newly-redone-los-angeles-bath
Photography by Riley Jamison
AS SEEN IN
Houzz
Martha Stewart

Chris Nolasco
ロサンゼルスにある広いトランジショナルスタイルのおしゃれなマスターバスルーム (ヴィンテージ仕上げキャビネット、猫足バスタブ、オープン型シャワー、分離型トイレ、白いタイル、サブウェイタイル、白い壁、大理石の床、アンダーカウンター洗面器、大理石の洗面台、マルチカラーの床、オープンシャワー、マルチカラーの洗面カウンター、落し込みパネル扉のキャビネット) の写真
ロサンゼルスにある広いトランジショナルスタイルのおしゃれなマスターバスルーム (ヴィンテージ仕上げキャビネット、猫足バスタブ、オープン型シャワー、分離型トイレ、白いタイル、サブウェイタイル、白い壁、大理石の床、アンダーカウンター洗面器、大理石の洗面台、マルチカラーの床、オープンシャワー、マルチカラーの洗面カウンター、落し込みパネル扉のキャビネット) の写真
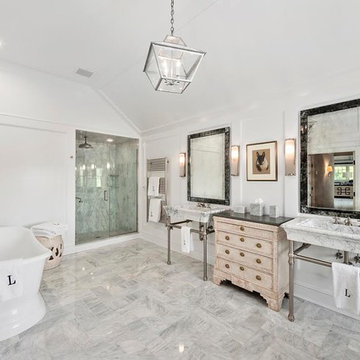
ニューヨークにある広いビーチスタイルのおしゃれなマスターバスルーム (置き型浴槽、アルコーブ型シャワー、白いタイル、白い壁、コンソール型シンク、白い床、開き戸のシャワー、大理石タイル、大理石の床、大理石の洗面台、ヴィンテージ仕上げキャビネット、落し込みパネル扉のキャビネット) の写真
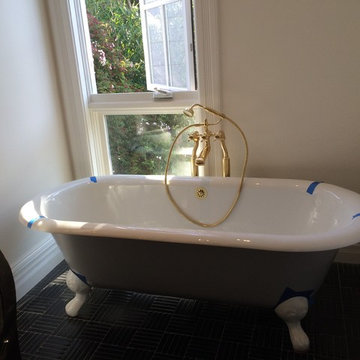
サンフランシスコにある高級な広いヴィクトリアン調のおしゃれなマスターバスルーム (家具調キャビネット、ヴィンテージ仕上げキャビネット、猫足バスタブ、アルコーブ型シャワー、分離型トイレ、黒いタイル、グレーの壁、大理石の床、アンダーカウンター洗面器、ライムストーンの洗面台) の写真
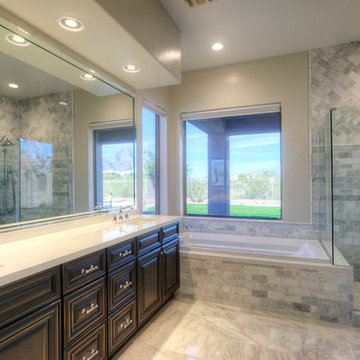
Black, distressed, raised panel vanities (same cabinet as the kitchen islands for continuity). White Silestone counter tops and marble throughout. Notice the marble material doesn't change from the floors, tub surround and shower; just the pattern. Great way to add variety without adding material. #kitchen #design #cabinets #kitchencabinets #kitchendesign #trends #kitchentrends #designtrends #modernkitchen #moderndesign #transitionaldesign #transitionalkitchens #farmhousekitchen #farmhousedesign #scottsdalekitchens #scottsdalecabinets #scottsdaledesign #phoenixkitchen #phoenixdesign #phoenixcabinets
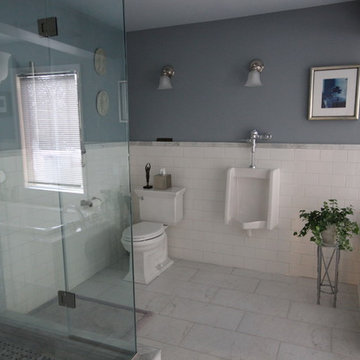
ニューヨークにある広いおしゃれなマスターバスルーム (ヴィンテージ仕上げキャビネット、ドロップイン型浴槽、小便器、白いタイル、グレーの壁、大理石の床、アンダーカウンター洗面器、大理石の洗面台、白い洗面カウンター、洗面台2つ) の写真
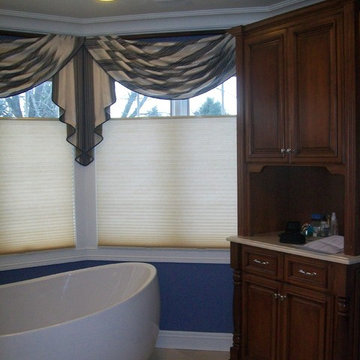
シカゴにある高級な中くらいなトランジショナルスタイルのおしゃれなマスターバスルーム (家具調キャビネット、ヴィンテージ仕上げキャビネット、大理石の洗面台、置き型浴槽、ベージュのタイル、石タイル、青い壁、大理石の床) の写真
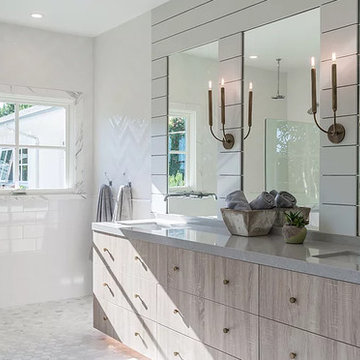
All Custom Spa Master Bathroom. Calacatta Oro stone open walk-in shower with herringbone tile & built-in stone bench. Octagon marble tiled floors. Free standing tub. Quartz counters. Custom shiplap vanity.
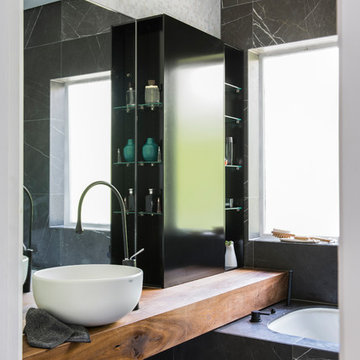
This small main bathroom is also the home's powder room for all guests, it had to have a touch of bling. The custom vanity and bathroom furniture was created to join the two outer walls to draw the eye thru the space.
Stunning Marble is applied tot he walls with a feature wall of Bisazza glass mosaics.
Features Minosa bathroom furniture - Gessi Tapware and large oversized hand basin.
Image by Nicole England
Design by Minosa
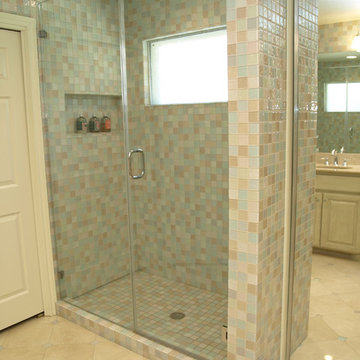
This master bathroom was a challenge. It is so TINY and there was no room to expand it in any direction. So I did all the walls in glass tile (top to bottom) to actually keep it less busy with broken up lines. When you walk into this bathroom it's like walking into a jewerly box. It's stunning and it feels so much bigger too...We added a corner cabinet for more storage and that helped.
The kitchen was entirely enclosed and we opened it up and did the columns in stone to match other elements of the house.
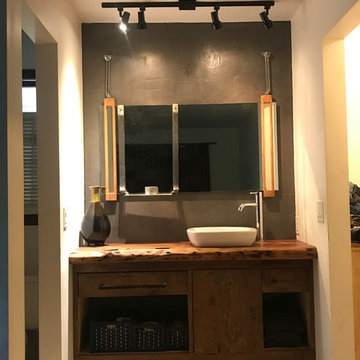
This beautiful master bath features a black "diamond coat" plaster wall and reclaimed oak beam countertops.
チャールストンにあるお手頃価格の中くらいなラスティックスタイルのおしゃれなマスターバスルーム (家具調キャビネット、ヴィンテージ仕上げキャビネット、オープン型シャワー、一体型トイレ 、黒いタイル、白い壁、ベッセル式洗面器、木製洗面台、ブラウンの洗面カウンター、大理石の床、白い床) の写真
チャールストンにあるお手頃価格の中くらいなラスティックスタイルのおしゃれなマスターバスルーム (家具調キャビネット、ヴィンテージ仕上げキャビネット、オープン型シャワー、一体型トイレ 、黒いタイル、白い壁、ベッセル式洗面器、木製洗面台、ブラウンの洗面カウンター、大理石の床、白い床) の写真
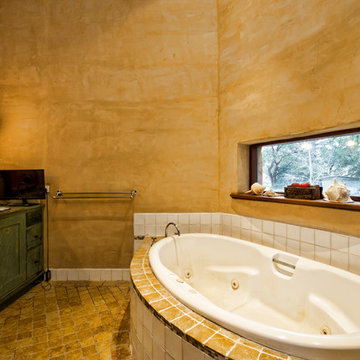
The Master en suite bathroom in the parent’s wing. The two-person spa bath is built into a curved hob below a long rectangular picture window capturing the natural bush view. The vanity is made of old timber to continue the rustic look. Natural marble floor tile finish to complement rough rendered internal walls. Splashbacks kept minimal.
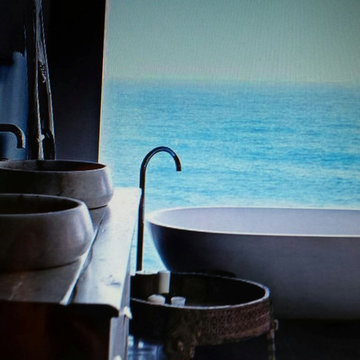
Client renovated an existing old home, converting it into a Contemporary. We worked together, to create a comfortable,functional spaces for empty nesters.We created a soothing retreat with a tranquil environment.,overlooking the water.The feeling is oriental with the rough hewn distresed wood vanity, accessories with marble vessel sinks & wall mounted spouts.The bath also has a steam shower with state of the art shower equipment ,without a saddle so occupants can enter without any
obstructions, for a possible walker or wheelchair as client’s age.
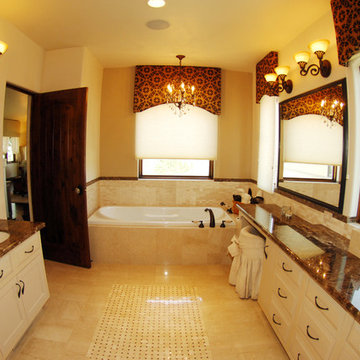
Master Bathroom, vanity with seat, windows for natural lighting, mirror has a television concealed unless it is on, jetted tub, ORB fixtures, framed mirrors.
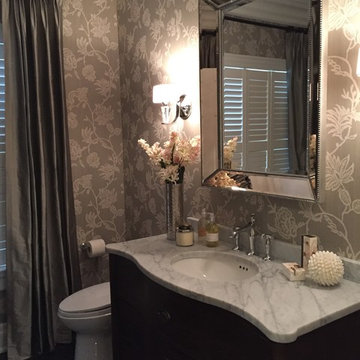
Luxe bathroom, marble vanity, silk drapery, unique vanity, wall sconces, wallpaper
エドモントンにある中くらいなトランジショナルスタイルのおしゃれなバスルーム (浴槽なし) (家具調キャビネット、ヴィンテージ仕上げキャビネット、アルコーブ型浴槽、一体型トイレ 、グレーのタイル、コンソール型シンク、大理石の洗面台、大理石タイル、グレーの壁、大理石の床) の写真
エドモントンにある中くらいなトランジショナルスタイルのおしゃれなバスルーム (浴槽なし) (家具調キャビネット、ヴィンテージ仕上げキャビネット、アルコーブ型浴槽、一体型トイレ 、グレーのタイル、コンソール型シンク、大理石の洗面台、大理石タイル、グレーの壁、大理石の床) の写真
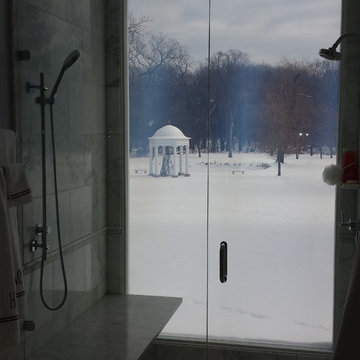
This picture shows our retrofit window tint when turned ON...
シカゴにある高級な広いモダンスタイルのおしゃれなマスターバスルーム (アンダーカウンター洗面器、家具調キャビネット、ヴィンテージ仕上げキャビネット、大理石の洗面台、バリアフリー、分離型トイレ、白いタイル、石タイル、白い壁、大理石の床) の写真
シカゴにある高級な広いモダンスタイルのおしゃれなマスターバスルーム (アンダーカウンター洗面器、家具調キャビネット、ヴィンテージ仕上げキャビネット、大理石の洗面台、バリアフリー、分離型トイレ、白いタイル、石タイル、白い壁、大理石の床) の写真
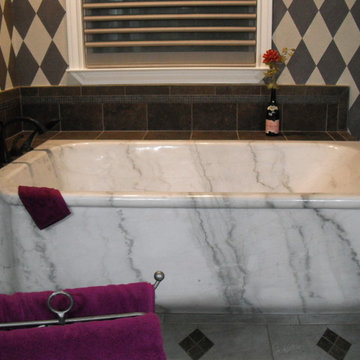
Close up picture of the white Italian Carrera marble used for this three wall alcove bath. The details and the curves were all perfectly crafted.
ロサンゼルスにあるお手頃価格の中くらいなトラディショナルスタイルのおしゃれなマスターバスルーム (ベッセル式洗面器、レイズドパネル扉のキャビネット、ヴィンテージ仕上げキャビネット、御影石の洗面台、コーナー型浴槽、コーナー設置型シャワー、一体型トイレ 、マルチカラーのタイル、石タイル、ベージュの壁、大理石の床) の写真
ロサンゼルスにあるお手頃価格の中くらいなトラディショナルスタイルのおしゃれなマスターバスルーム (ベッセル式洗面器、レイズドパネル扉のキャビネット、ヴィンテージ仕上げキャビネット、御影石の洗面台、コーナー型浴槽、コーナー設置型シャワー、一体型トイレ 、マルチカラーのタイル、石タイル、ベージュの壁、大理石の床) の写真
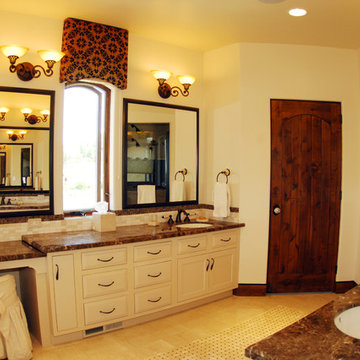
Master Bathroom, vanity with seat, windows for natural lighting, mirror has a television concealed unless it is on, jetted tub, ORB fixtures, framed mirrors.
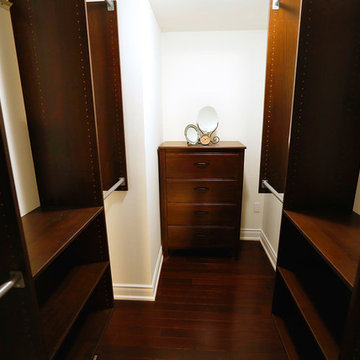
We remodeled this space into a classy Parisian-styled bathroom, with a roomy jumbo shower, luxurious soaker tub, and marble accents. Designed and built by Paul Lafrance Design.
黒い、黄色い浴室・バスルーム (ヴィンテージ仕上げキャビネット、大理石の床) の写真
1