黒い浴室・バスルーム (濃色木目調キャビネット、セラミックタイルの床、磁器タイルの床、クッションフロア) の写真
絞り込み:
資材コスト
並び替え:今日の人気順
写真 1〜20 枚目(全 3,775 枚)

ミネアポリスにある高級な広いミッドセンチュリースタイルのおしゃれなマスターバスルーム (フラットパネル扉のキャビネット、濃色木目調キャビネット、和式浴槽、コーナー設置型シャワー、分離型トイレ、青いタイル、磁器タイル、白い壁、磁器タイルの床、アンダーカウンター洗面器、珪岩の洗面台、グレーの床、開き戸のシャワー、白い洗面カウンター、トイレ室、洗面台2つ、造り付け洗面台) の写真

ヒューストンにあるラグジュアリーな小さなコンテンポラリースタイルのおしゃれなマスターバスルーム (フラットパネル扉のキャビネット、濃色木目調キャビネット、置き型浴槽、シャワー付き浴槽 、一体型トイレ 、マルチカラーのタイル、磁器タイル、グレーの壁、磁器タイルの床、ベッセル式洗面器、クオーツストーンの洗面台、グレーの床、引戸のシャワー、白い洗面カウンター、トイレ室、洗面台2つ、三角天井) の写真

A residential project by gindesigns, an interior design firm in Houston, Texas.
Photography by Peter Molick
ヒューストンにある広いコンテンポラリースタイルのおしゃれなサウナ (濃色木目調キャビネット、ベージュのタイル、石スラブタイル、白い壁、磁器タイルの床) の写真
ヒューストンにある広いコンテンポラリースタイルのおしゃれなサウナ (濃色木目調キャビネット、ベージュのタイル、石スラブタイル、白い壁、磁器タイルの床) の写真

アトランタにある低価格の小さなコンテンポラリースタイルのおしゃれな子供用バスルーム (シェーカースタイル扉のキャビネット、濃色木目調キャビネット、アルコーブ型シャワー、白いタイル、サブウェイタイル、磁器タイルの床、大理石の洗面台、白い床、開き戸のシャワー、ニッチ、洗面台1つ) の写真

シドニーにある中くらいなコンテンポラリースタイルのおしゃれなマスターバスルーム (濃色木目調キャビネット、白いタイル、セラミックタイル、グレーの壁、磁器タイルの床、クオーツストーンの洗面台、グレーの床、白い洗面カウンター、洗面台1つ、フローティング洗面台、フラットパネル扉のキャビネット) の写真

This award winning small master bathroom has porcelain tiles with a warm Carrara look that creates a light, airy look. Stainless steel tiles create a horizontal rhythm and match the brushed nickle hardware. River rock on the shower floor massage feet while providing a nonskid surface. The custom vanity offers maximum storage space; the recessed medicine cabinet has an interior light that automatically turns on as well as an outlet shelf for charging shavers and toothbrushes.
Photography Lauren Hagerstrom
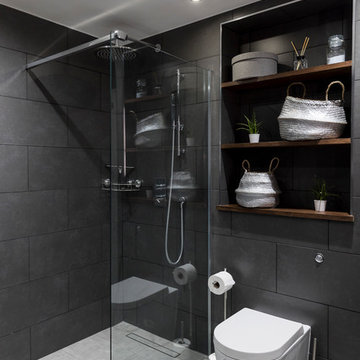
This newly installed walking shower provide you with peace of mind to stretch out and get anything you might have forgotten
ロンドンにある広いモダンスタイルのおしゃれな浴室 (レイズドパネル扉のキャビネット、濃色木目調キャビネット、置き型浴槽、シャワー付き浴槽 、一体型トイレ 、グレーのタイル、セメントタイル、グレーの壁、セラミックタイルの床、ペデスタルシンク、木製洗面台) の写真
ロンドンにある広いモダンスタイルのおしゃれな浴室 (レイズドパネル扉のキャビネット、濃色木目調キャビネット、置き型浴槽、シャワー付き浴槽 、一体型トイレ 、グレーのタイル、セメントタイル、グレーの壁、セラミックタイルの床、ペデスタルシンク、木製洗面台) の写真
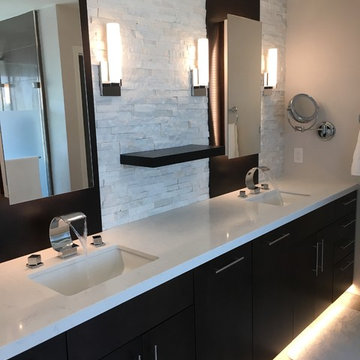
Another masterpiece:-)...fully remodeled master bathroom...converted from a walk in single shower and huge jacuzzi tub to a his and her's fully digital rain shower and hand held with audio system in shower and bench...extra long his and her vanity with accent lighting.
www.yeagleysdesigns.com

The original master bathroom was tiny and outdated, with a single sink. The new design maximizes space and light while making the space feel luxurious. Eliminating the wall between the bedroom and bath and replacing it with sliding cherry and glass shoji screens brought more light into each room.
A custom double vanity with makeup area was added.

Geri cruickshank Eaker
シャーロットにある高級な小さなモダンスタイルのおしゃれなマスターバスルーム (ベッセル式洗面器、濃色木目調キャビネット、和式浴槽、バリアフリー、一体型トイレ 、グレーのタイル、セラミックタイル、グレーの壁、磁器タイルの床) の写真
シャーロットにある高級な小さなモダンスタイルのおしゃれなマスターバスルーム (ベッセル式洗面器、濃色木目調キャビネット、和式浴槽、バリアフリー、一体型トイレ 、グレーのタイル、セラミックタイル、グレーの壁、磁器タイルの床) の写真

Builder/Remodeler: M&S Resources- Phillip Moreno/ Materials provided by: Cherry City Interiors & Design/ Interior Design by: Shelli Dierck &Leslie Kampstra/ Photographs by:

シドニーにある高級な中くらいなコンテンポラリースタイルのおしゃれなマスターバスルーム (濃色木目調キャビネット、コーナー型浴槽、コーナー設置型シャワー、黄色いタイル、モザイクタイル、黄色い壁、磁器タイルの床、ベッセル式洗面器、人工大理石カウンター、グレーの床、開き戸のシャワー、ベージュのカウンター、ニッチ、洗面台2つ、フローティング洗面台、フラットパネル扉のキャビネット) の写真
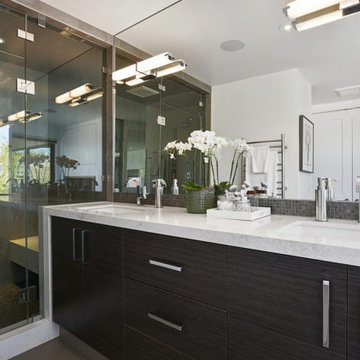
サンフランシスコにあるモダンスタイルのおしゃれなマスターバスルーム (フラットパネル扉のキャビネット、濃色木目調キャビネット、アンダーマウント型浴槽、磁器タイルの床、アンダーカウンター洗面器、クオーツストーンの洗面台、グレーの床、白い洗面カウンター、トイレ室、洗面台2つ、造り付け洗面台、アルコーブ型シャワー、開き戸のシャワー) の写真

Ванная комната с ванной, душем и умывальником с накладной раковиной и большим зеркалом. Помещение отделано серой плиткой 2 тонов.
サンクトペテルブルクにあるお手頃価格の中くらいなコンテンポラリースタイルのおしゃれなバスルーム (浴槽なし) (フラットパネル扉のキャビネット、濃色木目調キャビネット、アルコーブ型浴槽、コーナー設置型シャワー、グレーのタイル、磁器タイル、グレーの壁、磁器タイルの床、オーバーカウンターシンク、木製洗面台、グレーの床、ブラウンの洗面カウンター、洗面台1つ、フローティング洗面台、開き戸のシャワー) の写真
サンクトペテルブルクにあるお手頃価格の中くらいなコンテンポラリースタイルのおしゃれなバスルーム (浴槽なし) (フラットパネル扉のキャビネット、濃色木目調キャビネット、アルコーブ型浴槽、コーナー設置型シャワー、グレーのタイル、磁器タイル、グレーの壁、磁器タイルの床、オーバーカウンターシンク、木製洗面台、グレーの床、ブラウンの洗面カウンター、洗面台1つ、フローティング洗面台、開き戸のシャワー) の写真

[Our Clients]
We were so excited to help these new homeowners re-envision their split-level diamond in the rough. There was so much potential in those walls, and we couldn’t wait to delve in and start transforming spaces. Our primary goal was to re-imagine the main level of the home and create an open flow between the space. So, we started by converting the existing single car garage into their living room (complete with a new fireplace) and opening up the kitchen to the rest of the level.
[Kitchen]
The original kitchen had been on the small side and cut-off from the rest of the home, but after we removed the coat closet, this kitchen opened up beautifully. Our plan was to create an open and light filled kitchen with a design that translated well to the other spaces in this home, and a layout that offered plenty of space for multiple cooks. We utilized clean white cabinets around the perimeter of the kitchen and popped the island with a spunky shade of blue. To add a real element of fun, we jazzed it up with the colorful escher tile at the backsplash and brought in accents of brass in the hardware and light fixtures to tie it all together. Through out this home we brought in warm wood accents and the kitchen was no exception, with its custom floating shelves and graceful waterfall butcher block counter at the island.
[Dining Room]
The dining room had once been the home’s living room, but we had other plans in mind. With its dramatic vaulted ceiling and new custom steel railing, this room was just screaming for a dramatic light fixture and a large table to welcome one-and-all.
[Living Room]
We converted the original garage into a lovely little living room with a cozy fireplace. There is plenty of new storage in this space (that ties in with the kitchen finishes), but the real gem is the reading nook with two of the most comfortable armchairs you’ve ever sat in.
[Master Suite]
This home didn’t originally have a master suite, so we decided to convert one of the bedrooms and create a charming suite that you’d never want to leave. The master bathroom aesthetic quickly became all about the textures. With a sultry black hex on the floor and a dimensional geometric tile on the walls we set the stage for a calm space. The warm walnut vanity and touches of brass cozy up the space and relate with the feel of the rest of the home. We continued the warm wood touches into the master bedroom, but went for a rich accent wall that elevated the sophistication level and sets this space apart.
[Hall Bathroom]
The floor tile in this bathroom still makes our hearts skip a beat. We designed the rest of the space to be a clean and bright white, and really let the lovely blue of the floor tile pop. The walnut vanity cabinet (complete with hairpin legs) adds a lovely level of warmth to this bathroom, and the black and brass accents add the sophisticated touch we were looking for.
[Office]
We loved the original built-ins in this space, and knew they needed to always be a part of this house, but these 60-year-old beauties definitely needed a little help. We cleaned up the cabinets and brass hardware, switched out the formica counter for a new quartz top, and painted wall a cheery accent color to liven it up a bit. And voila! We have an office that is the envy of the neighborhood.

The airy bathroom features Emser's Craft White 3x12 subway tile on the walls and steam shower area, Casa Vita Bella's Marengo porcelain floor tiles (both from Spazio LA Tile Gallery), Kohler plumbing fixtures, a new freestanding tub and an accent shiplap wall behind the Restoration Hardware vanity.

ニューヨークにある中くらいなモダンスタイルのおしゃれなバスルーム (浴槽なし) (フラットパネル扉のキャビネット、濃色木目調キャビネット、ドロップイン型浴槽、シャワー付き浴槽 、茶色いタイル、茶色い壁、ベッセル式洗面器、木製洗面台、マルチカラーの床、シャワーカーテン、ブラウンの洗面カウンター、分離型トイレ、セラミックタイルの床) の写真
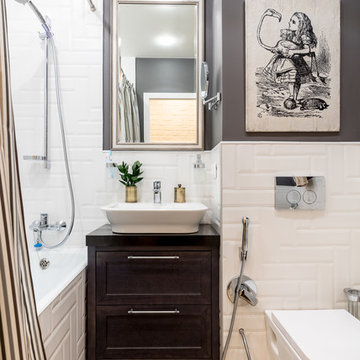
Для ванной выбрали недорогую плитку, чтобы она не смотрелась скучно и избито, разложили ее елочкой. Уюта небольшому помещению добавила тканевая шторка в полоску и картина из любимого произведения хозяйки.
Фото: Василий Буланов
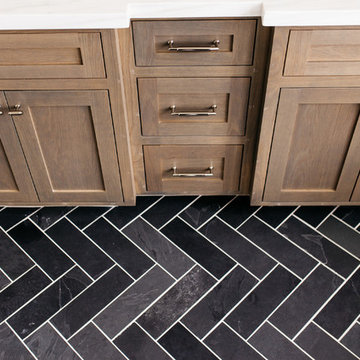
サンディエゴにあるお手頃価格の広いトランジショナルスタイルのおしゃれなマスターバスルーム (シェーカースタイル扉のキャビネット、濃色木目調キャビネット、置き型浴槽、白い壁、磁器タイルの床、アンダーカウンター洗面器、クオーツストーンの洗面台、黒い床) の写真
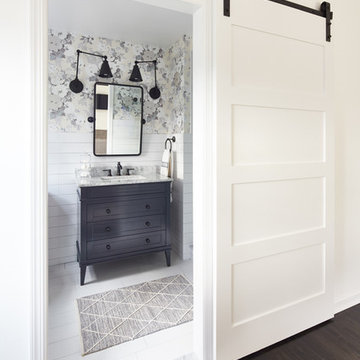
ニューヨークにある高級な中くらいなコンテンポラリースタイルのおしゃれなマスターバスルーム (濃色木目調キャビネット、ダブルシャワー、一体型トイレ 、白いタイル、セラミックタイル、白い壁、磁器タイルの床、一体型シンク、大理石の洗面台、白い床、開き戸のシャワー、シェーカースタイル扉のキャビネット) の写真
黒い浴室・バスルーム (濃色木目調キャビネット、セラミックタイルの床、磁器タイルの床、クッションフロア) の写真
1