黒い浴室・バスルーム (濃色木目調キャビネット、ヴィンテージ仕上げキャビネット、白い壁) の写真
絞り込み:
資材コスト
並び替え:今日の人気順
写真 1〜20 枚目(全 1,209 枚)
1/5

To create a luxurious showering experience and as though you were being bathed by rain from the clouds high above, a large 16 inch rain shower was set up inside the skylight well.
Photography by Paul Linnebach

ミネアポリスにある高級な広いミッドセンチュリースタイルのおしゃれなマスターバスルーム (フラットパネル扉のキャビネット、濃色木目調キャビネット、和式浴槽、コーナー設置型シャワー、分離型トイレ、青いタイル、磁器タイル、白い壁、磁器タイルの床、アンダーカウンター洗面器、珪岩の洗面台、グレーの床、開き戸のシャワー、白い洗面カウンター、トイレ室、洗面台2つ、造り付け洗面台) の写真

ポートランドにある高級な小さなトランジショナルスタイルのおしゃれなバスルーム (浴槽なし) (ヴィンテージ仕上げキャビネット、分離型トイレ、白いタイル、セラミックタイル、白い壁、コンソール型シンク、大理石の洗面台、グレーの洗面カウンター、フラットパネル扉のキャビネット) の写真

Chris Nolasco
ロサンゼルスにある広いトランジショナルスタイルのおしゃれなマスターバスルーム (ヴィンテージ仕上げキャビネット、猫足バスタブ、オープン型シャワー、分離型トイレ、白いタイル、サブウェイタイル、白い壁、大理石の床、アンダーカウンター洗面器、大理石の洗面台、マルチカラーの床、オープンシャワー、マルチカラーの洗面カウンター、落し込みパネル扉のキャビネット) の写真
ロサンゼルスにある広いトランジショナルスタイルのおしゃれなマスターバスルーム (ヴィンテージ仕上げキャビネット、猫足バスタブ、オープン型シャワー、分離型トイレ、白いタイル、サブウェイタイル、白い壁、大理石の床、アンダーカウンター洗面器、大理石の洗面台、マルチカラーの床、オープンシャワー、マルチカラーの洗面カウンター、落し込みパネル扉のキャビネット) の写真

ニューヨークにある中くらいなカントリー風のおしゃれなマスターバスルーム (濃色木目調キャビネット、置き型浴槽、バリアフリー、白いタイル、サブウェイタイル、白い壁、淡色無垢フローリング、アンダーカウンター洗面器、ベージュの床、オープンシャワー、黒い洗面カウンター、オープンシェルフ) の写真

マイアミにある地中海スタイルのおしゃれな浴室 (濃色木目調キャビネット、オープン型シャワー、白い壁、アンダーカウンター洗面器、マルチカラーの床、セメントタイルの床、人工大理石カウンター、白い洗面カウンター、インセット扉のキャビネット) の写真
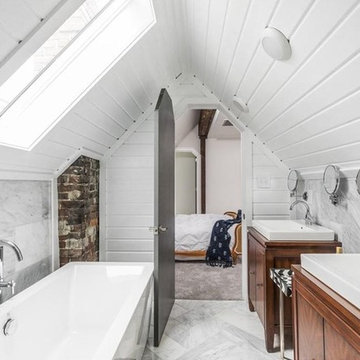
Joe Everhart
インディアナポリスにあるトラディショナルスタイルのおしゃれな浴室 (濃色木目調キャビネット、置き型浴槽、グレーのタイル、白い壁、フラットパネル扉のキャビネット) の写真
インディアナポリスにあるトラディショナルスタイルのおしゃれな浴室 (濃色木目調キャビネット、置き型浴槽、グレーのタイル、白い壁、フラットパネル扉のキャビネット) の写真

This master bathroom remodel was a lot of fun. We wanted to switch things up by adding an open shelving divider between the sink and shower. This allows for additional storage in this small space. Storage is key when it comes to a couple using a bathroom space. We flanked a bank of drawers on either side of the floating vanity and doubled up storage by adding a higher end medicine cabinet with ample storage, lighting and plug outlets.

シカゴにある高級な中くらいなコンテンポラリースタイルのおしゃれな浴室 (濃色木目調キャビネット、コーナー設置型シャワー、一体型トイレ 、緑のタイル、磁器タイル、白い壁、磁器タイルの床、クオーツストーンの洗面台、黒い床、開き戸のシャワー、洗面台1つ、独立型洗面台) の写真

[Our Clients]
We were so excited to help these new homeowners re-envision their split-level diamond in the rough. There was so much potential in those walls, and we couldn’t wait to delve in and start transforming spaces. Our primary goal was to re-imagine the main level of the home and create an open flow between the space. So, we started by converting the existing single car garage into their living room (complete with a new fireplace) and opening up the kitchen to the rest of the level.
[Kitchen]
The original kitchen had been on the small side and cut-off from the rest of the home, but after we removed the coat closet, this kitchen opened up beautifully. Our plan was to create an open and light filled kitchen with a design that translated well to the other spaces in this home, and a layout that offered plenty of space for multiple cooks. We utilized clean white cabinets around the perimeter of the kitchen and popped the island with a spunky shade of blue. To add a real element of fun, we jazzed it up with the colorful escher tile at the backsplash and brought in accents of brass in the hardware and light fixtures to tie it all together. Through out this home we brought in warm wood accents and the kitchen was no exception, with its custom floating shelves and graceful waterfall butcher block counter at the island.
[Dining Room]
The dining room had once been the home’s living room, but we had other plans in mind. With its dramatic vaulted ceiling and new custom steel railing, this room was just screaming for a dramatic light fixture and a large table to welcome one-and-all.
[Living Room]
We converted the original garage into a lovely little living room with a cozy fireplace. There is plenty of new storage in this space (that ties in with the kitchen finishes), but the real gem is the reading nook with two of the most comfortable armchairs you’ve ever sat in.
[Master Suite]
This home didn’t originally have a master suite, so we decided to convert one of the bedrooms and create a charming suite that you’d never want to leave. The master bathroom aesthetic quickly became all about the textures. With a sultry black hex on the floor and a dimensional geometric tile on the walls we set the stage for a calm space. The warm walnut vanity and touches of brass cozy up the space and relate with the feel of the rest of the home. We continued the warm wood touches into the master bedroom, but went for a rich accent wall that elevated the sophistication level and sets this space apart.
[Hall Bathroom]
The floor tile in this bathroom still makes our hearts skip a beat. We designed the rest of the space to be a clean and bright white, and really let the lovely blue of the floor tile pop. The walnut vanity cabinet (complete with hairpin legs) adds a lovely level of warmth to this bathroom, and the black and brass accents add the sophisticated touch we were looking for.
[Office]
We loved the original built-ins in this space, and knew they needed to always be a part of this house, but these 60-year-old beauties definitely needed a little help. We cleaned up the cabinets and brass hardware, switched out the formica counter for a new quartz top, and painted wall a cheery accent color to liven it up a bit. And voila! We have an office that is the envy of the neighborhood.
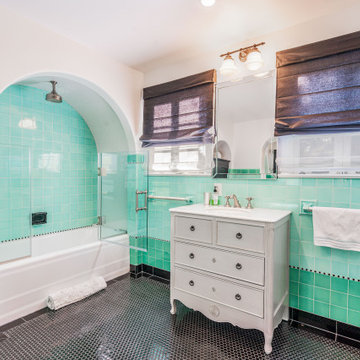
ロサンゼルスにあるラグジュアリーな広い地中海スタイルのおしゃれなバスルーム (浴槽なし) (ヴィンテージ仕上げキャビネット、ダブルシャワー、一体型トイレ 、セメントタイル、白い壁、アンダーカウンター洗面器、オープンシャワー、フラットパネル扉のキャビネット) の写真
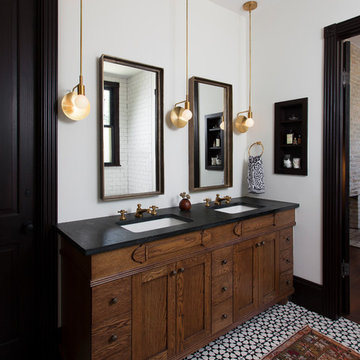
This was a dream project! The clients purchased this 1880s home and wanted to renovate it for their family to live in. It was a true labor of love, and their commitment to getting the details right was admirable. We rehabilitated doors and windows and flooring wherever we could, we milled trim work to match existing and carved our own door rosettes to ensure the historic details were beautifully carried through.
Every finish was made with consideration of wanting a home that would feel historic with integrity, yet would also function for the family and extend into the future as long possible. We were not interested in what is popular or trendy but rather wanted to honor what was right for the home.

サンフランシスコにあるカントリー風のおしゃれな浴室 (濃色木目調キャビネット、コーナー設置型シャワー、白いタイル、サブウェイタイル、白い壁、アンダーカウンター洗面器、開き戸のシャワー、フラットパネル扉のキャビネット) の写真

デンバーにある中くらいなカントリー風のおしゃれなバスルーム (浴槽なし) (ヴィンテージ仕上げキャビネット、白い壁、無垢フローリング、一体型シンク、茶色い床、銅の洗面台、シェーカースタイル扉のキャビネット) の写真
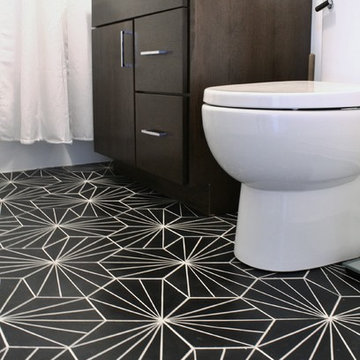
Bathroom remodel designed by AKB Chicago
Dura Supreme Cabinetry Camden Slab Cherry Poppyseed
Silestone Lagoon Quartz
Cement Tile Floor
モダンスタイルのおしゃれなバスルーム (浴槽なし) (フラットパネル扉のキャビネット、濃色木目調キャビネット、アルコーブ型浴槽、黒いタイル、サブウェイタイル、白い壁、セメントタイルの床、アンダーカウンター洗面器、クオーツストーンの洗面台) の写真
モダンスタイルのおしゃれなバスルーム (浴槽なし) (フラットパネル扉のキャビネット、濃色木目調キャビネット、アルコーブ型浴槽、黒いタイル、サブウェイタイル、白い壁、セメントタイルの床、アンダーカウンター洗面器、クオーツストーンの洗面台) の写真

A residential project by gindesigns, an interior design firm in Houston, Texas.
Photography by Peter Molick
ヒューストンにある広いコンテンポラリースタイルのおしゃれなサウナ (濃色木目調キャビネット、ベージュのタイル、石スラブタイル、白い壁、磁器タイルの床) の写真
ヒューストンにある広いコンテンポラリースタイルのおしゃれなサウナ (濃色木目調キャビネット、ベージュのタイル、石スラブタイル、白い壁、磁器タイルの床) の写真

Luxurious master bath done in neutral tones and natural textures. Zen like harmony between tile,glass and stone make this an enviable retreat.
2010 A-List Award for Best Home Remodel
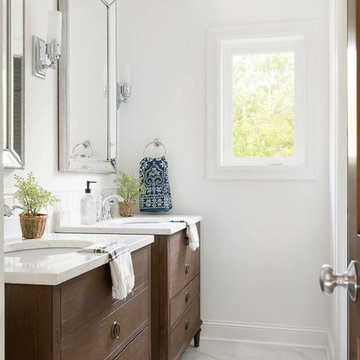
ミネアポリスにあるトラディショナルスタイルのおしゃれなマスターバスルーム (白いタイル、白い壁、白い洗面カウンター、濃色木目調キャビネット、アンダーカウンター洗面器、白い床、フラットパネル扉のキャビネット) の写真

ニューヨークにある中くらいなカントリー風のおしゃれなマスターバスルーム (濃色木目調キャビネット、置き型浴槽、バリアフリー、白いタイル、サブウェイタイル、白い壁、淡色無垢フローリング、アンダーカウンター洗面器、ベージュの床、オープンシャワー、黒い洗面カウンター、フラットパネル扉のキャビネット) の写真
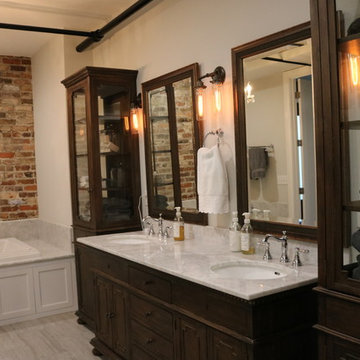
Linda Blackman
他の地域にある高級な中くらいなインダストリアルスタイルのおしゃれなバスルーム (浴槽なし) (白い壁、ラミネートの床、家具調キャビネット、濃色木目調キャビネット、ドロップイン型浴槽、大理石の洗面台、アンダーカウンター洗面器) の写真
他の地域にある高級な中くらいなインダストリアルスタイルのおしゃれなバスルーム (浴槽なし) (白い壁、ラミネートの床、家具調キャビネット、濃色木目調キャビネット、ドロップイン型浴槽、大理石の洗面台、アンダーカウンター洗面器) の写真
黒い浴室・バスルーム (濃色木目調キャビネット、ヴィンテージ仕上げキャビネット、白い壁) の写真
1