巨大な浴室・バスルーム (茶色いキャビネット、赤いキャビネット) の写真
絞り込み:
資材コスト
並び替え:今日の人気順
写真 1〜20 枚目(全 888 枚)
1/4

This beautiful principle suite is like a beautiful retreat from the world. Created to exaggerate a sense of calm and beauty. The tiles look like wood to give a sense of warmth, with the added detail of brass finishes. the bespoke vanity unity made from marble is the height of glamour. The large scale mirrored cabinets, open the space and reflect the light from the original victorian windows, with a view onto the pink blossom outside.

Advisement + Design - Construction advisement, custom millwork & custom furniture design, interior design & art curation by Chango & Co.
ニューヨークにあるラグジュアリーな巨大なトランジショナルスタイルのおしゃれな子供用バスルーム (アルコーブ型シャワー、白い壁、一体型シンク、大理石の洗面台、開き戸のシャワー、白い洗面カウンター、洗面台2つ、造り付け洗面台、パネル壁、フラットパネル扉のキャビネット、赤いキャビネット、セラミックタイルの床、マルチカラーの床、塗装板張りの天井) の写真
ニューヨークにあるラグジュアリーな巨大なトランジショナルスタイルのおしゃれな子供用バスルーム (アルコーブ型シャワー、白い壁、一体型シンク、大理石の洗面台、開き戸のシャワー、白い洗面カウンター、洗面台2つ、造り付け洗面台、パネル壁、フラットパネル扉のキャビネット、赤いキャビネット、セラミックタイルの床、マルチカラーの床、塗装板張りの天井) の写真

We removed the long wall of mirrors and moved the tub into the empty space at the left end of the vanity. We replaced the carpet with a beautiful and durable Luxury Vinyl Plank. We simply refaced the double vanity with a shaker style.

The layout of the master bathroom was created to be perfectly symmetrical which allowed us to incorporate his and hers areas within the same space. The bathtub crates a focal point seen from the hallway through custom designed louvered double door and the shower seen through the glass towards the back of the bathroom enhances the size of the space. Wet areas of the floor are finished in honed marble tiles and the entire floor was treated with any slip solution to ensure safety of the homeowners. The white marble background give the bathroom a light and feminine backdrop for the contrasting dark millwork adding energy to the space and giving it a complimentary masculine presence.
Storage is maximized by incorporating the two tall wood towers on either side of each vanity – it provides ample space needed in the bathroom and it is only 12” deep which allows you to find things easier that in traditional 24” deep cabinetry. Manmade quartz countertops are a functional and smart choice for white counters, especially on the make-up vanity. Vanities are cantilevered over the floor finished in natural white marble with soft organic pattern allow for full appreciation of the beauty of nature.
This home has a lot of inside/outside references, and even in this bathroom, the large window located inside the steam shower uses electrochromic glass (“smart” glass) which changes from clear to opaque at the push of a button. It is a simple, convenient, and totally functional solution in a bathroom.
The center of this bathroom is a freestanding tub identifying his and hers side and it is set in front of full height clear glass shower enclosure allowing the beauty of stone to continue uninterrupted onto the shower walls.
Photography: Craig Denis

Master bathroom with curbless corner shower and freestanding tub.
Banyan Photography
他の地域にある巨大なコンテンポラリースタイルのおしゃれな浴室 (青いタイル、マルチカラーのタイル、フラットパネル扉のキャビネット、茶色いキャビネット、置き型浴槽、バリアフリー、壁掛け式トイレ、ガラスタイル、グレーの壁、淡色無垢フローリング、アンダーカウンター洗面器、御影石の洗面台) の写真
他の地域にある巨大なコンテンポラリースタイルのおしゃれな浴室 (青いタイル、マルチカラーのタイル、フラットパネル扉のキャビネット、茶色いキャビネット、置き型浴槽、バリアフリー、壁掛け式トイレ、ガラスタイル、グレーの壁、淡色無垢フローリング、アンダーカウンター洗面器、御影石の洗面台) の写真

Master Bath Remodel
ロサンゼルスにある高級な巨大なトランジショナルスタイルのおしゃれなマスターバスルーム (置き型浴槽、ダブルシャワー、一体型トイレ 、白いタイル、白い壁、モザイクタイル、オーバーカウンターシンク、大理石の洗面台、白い床、開き戸のシャワー、茶色いキャビネット、大理石タイル、白い洗面カウンター) の写真
ロサンゼルスにある高級な巨大なトランジショナルスタイルのおしゃれなマスターバスルーム (置き型浴槽、ダブルシャワー、一体型トイレ 、白いタイル、白い壁、モザイクタイル、オーバーカウンターシンク、大理石の洗面台、白い床、開き戸のシャワー、茶色いキャビネット、大理石タイル、白い洗面カウンター) の写真
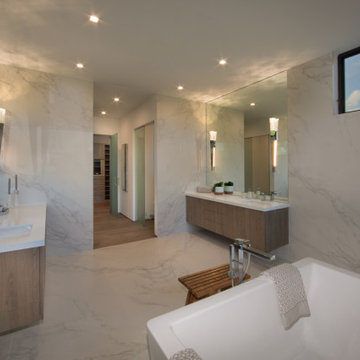
New construction of a 2-story single family residence, approximately 12,000 SF, 6 bedrooms, 6 bathrooms, 1 half bath with a 3 car garage
マイアミにあるラグジュアリーな巨大なモダンスタイルのおしゃれな浴室 (フラットパネル扉のキャビネット、茶色いキャビネット、白い洗面カウンター) の写真
マイアミにあるラグジュアリーな巨大なモダンスタイルのおしゃれな浴室 (フラットパネル扉のキャビネット、茶色いキャビネット、白い洗面カウンター) の写真

This stunning master bathroom features a walk-in shower with mosaic backsplash / wall tile and a built-in shower bench, custom brass bathroom hardware and marble floors, which we can't get enough of!

ソルトレイクシティにあるラグジュアリーな巨大なコンテンポラリースタイルのおしゃれなマスターバスルーム (フラットパネル扉のキャビネット、茶色いキャビネット、和式浴槽、洗い場付きシャワー、ベージュの壁、磁器タイルの床、アンダーカウンター洗面器、珪岩の洗面台、グレーの床、開き戸のシャワー、グレーの洗面カウンター、洗面台2つ、造り付け洗面台) の写真
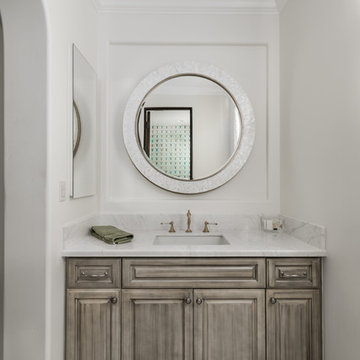
We love this custom vanity, round mirror, brass hardware, marble floors, and the custom millwork and molding.
フェニックスにあるラグジュアリーな巨大なシャビーシック調のおしゃれなマスターバスルーム (レイズドパネル扉のキャビネット、茶色いキャビネット、置き型浴槽、アルコーブ型シャワー、分離型トイレ、マルチカラーのタイル、ミラータイル、マルチカラーの壁、磁器タイルの床、アンダーカウンター洗面器、大理石の洗面台、マルチカラーの床、開き戸のシャワー、マルチカラーの洗面カウンター) の写真
フェニックスにあるラグジュアリーな巨大なシャビーシック調のおしゃれなマスターバスルーム (レイズドパネル扉のキャビネット、茶色いキャビネット、置き型浴槽、アルコーブ型シャワー、分離型トイレ、マルチカラーのタイル、ミラータイル、マルチカラーの壁、磁器タイルの床、アンダーカウンター洗面器、大理石の洗面台、マルチカラーの床、開き戸のシャワー、マルチカラーの洗面カウンター) の写真

This Italian Villa Master bathroom features light wood cabinets, a freestanding tub overlooking the outdoor property through an arched window, and a large chandelier hanging from the center of the ceiling.

Ship lap walls, dark wood vanity with his and her sinks and round wire display shelving. Photo by Mike Kaskel
シカゴにあるラグジュアリーな巨大なカントリー風のおしゃれなマスターバスルーム (シェーカースタイル扉のキャビネット、茶色いキャビネット、アルコーブ型浴槽、シャワー付き浴槽 、白いタイル、サブウェイタイル、ベージュの壁、無垢フローリング、アンダーカウンター洗面器、茶色い床、開き戸のシャワー、グレーの洗面カウンター、珪岩の洗面台) の写真
シカゴにあるラグジュアリーな巨大なカントリー風のおしゃれなマスターバスルーム (シェーカースタイル扉のキャビネット、茶色いキャビネット、アルコーブ型浴槽、シャワー付き浴槽 、白いタイル、サブウェイタイル、ベージュの壁、無垢フローリング、アンダーカウンター洗面器、茶色い床、開き戸のシャワー、グレーの洗面カウンター、珪岩の洗面台) の写真
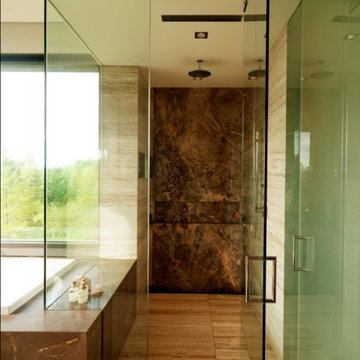
バーリントンにある巨大なモダンスタイルのおしゃれなマスターバスルーム (フラットパネル扉のキャビネット、茶色いキャビネット、ドロップイン型浴槽、コーナー設置型シャワー、分離型トイレ、無垢フローリング、アンダーカウンター洗面器、オープンシャワー) の写真

Master Bathroom Lighting: Black Metal Banded Lantern and Glass Cylinder Pendant Lights | Master Bathroom Vanity: Custom Built Dark Brown Wood with Copper Drawer and Door Pulls; Fantasy Macaubas Quartzite Countertop; White Porcelain Undermount Sinks; Black Matte Wall-mounted Faucets; Three Rectangular Black Framed Mirrors | Master Bathroom Backsplash: Blue-Grey Multi-color Glass Tile | Master Bathroom Tub: Freestanding Bathtub with Matte Black Hardware | Master Bathroom Shower: Large Format Porcelain Tile with Blue-Grey Multi-color Glass Tile Shower Niche, Glass Shower Surround, and Matte Black Shower Hardware | Master Bathroom Wall Color: Blue-Grey | Master Bathroom Flooring: Pebble Tile
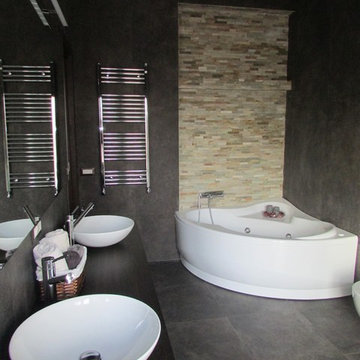
Creazione di un bagno in stile moderno, con rivestimenti in grès porcellanato a parete colore grigio scuro/nero e rivestimento zona idromassaggio e doccia in quarzite.

Wood-Mode 84 cabinetry, Whitney II door style in Cherry wood, matte shale stained finish. Natural cherry interiors and drawer boxes.
シカゴにあるラグジュアリーな巨大なコンテンポラリースタイルのおしゃれなマスターバスルーム (落し込みパネル扉のキャビネット、茶色いキャビネット、置き型浴槽、ベージュのタイル、石タイル、ベージュの壁、ライムストーンの床、アンダーカウンター洗面器、珪岩の洗面台、ベージュの床、ベージュのカウンター、洗面台2つ、造り付け洗面台、三角天井) の写真
シカゴにあるラグジュアリーな巨大なコンテンポラリースタイルのおしゃれなマスターバスルーム (落し込みパネル扉のキャビネット、茶色いキャビネット、置き型浴槽、ベージュのタイル、石タイル、ベージュの壁、ライムストーンの床、アンダーカウンター洗面器、珪岩の洗面台、ベージュの床、ベージュのカウンター、洗面台2つ、造り付け洗面台、三角天井) の写真
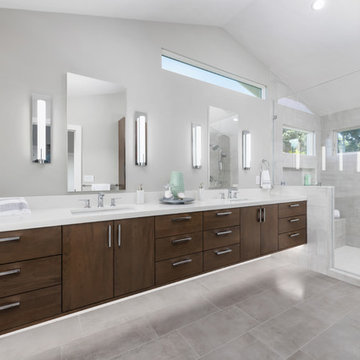
Modern master bath oasis. Expansive double sink, custom floating vanity with under vanity lighting, matching storage linen tower, airy master shower with bench, and a private water closet.
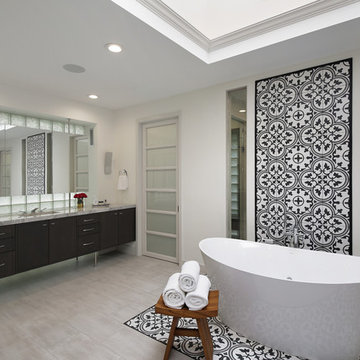
シカゴにある高級な巨大なモダンスタイルのおしゃれなマスターバスルーム (フラットパネル扉のキャビネット、茶色いキャビネット、置き型浴槽、洗い場付きシャワー、アンダーカウンター洗面器、大理石の洗面台、開き戸のシャワー、白い洗面カウンター) の写真
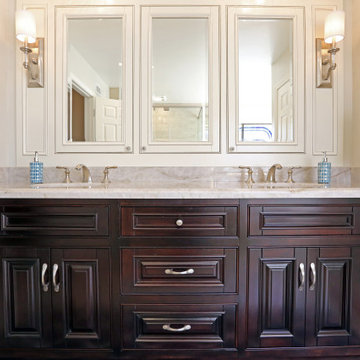
Bathroom remodel including quartzite countertop, new bathtub, stained glass installation, custom shower, custom cabinetry, and repaint.
オレンジカウンティにある高級な巨大なビーチスタイルのおしゃれなマスターバスルーム (落し込みパネル扉のキャビネット、茶色いキャビネット、置き型浴槽、アルコーブ型シャワー、一体型トイレ 、ベージュの壁、磁器タイルの床、コンソール型シンク、珪岩の洗面台、ベージュの床、開き戸のシャワー、白い洗面カウンター、洗面台2つ、造り付け洗面台) の写真
オレンジカウンティにある高級な巨大なビーチスタイルのおしゃれなマスターバスルーム (落し込みパネル扉のキャビネット、茶色いキャビネット、置き型浴槽、アルコーブ型シャワー、一体型トイレ 、ベージュの壁、磁器タイルの床、コンソール型シンク、珪岩の洗面台、ベージュの床、開き戸のシャワー、白い洗面カウンター、洗面台2つ、造り付け洗面台) の写真

We removed the long wall of mirrors and moved the tub into the empty space at the left end of the vanity. We replaced the carpet with a beautiful and durable Luxury Vinyl Plank. We simply refaced the double vanity with a shaker style.
巨大な浴室・バスルーム (茶色いキャビネット、赤いキャビネット) の写真
1