浴室・バスルーム (青いキャビネット、濃色無垢フローリング、白いタイル) の写真
絞り込み:
資材コスト
並び替え:今日の人気順
写真 1〜20 枚目(全 65 枚)
1/4
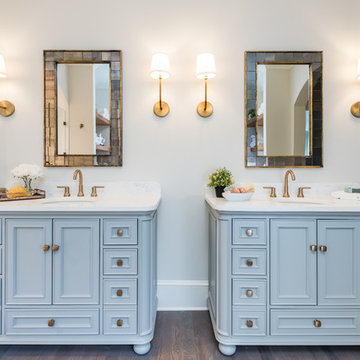
シャーロットにある高級な広いトラディショナルスタイルのおしゃれなマスターバスルーム (白いタイル、クオーツストーンの洗面台、青いキャビネット、白い壁、茶色い床、白い洗面カウンター、濃色無垢フローリング、落し込みパネル扉のキャビネット) の写真
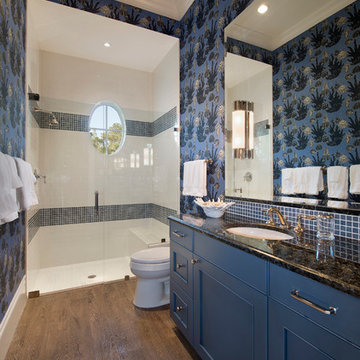
マイアミにある中くらいなトロピカルスタイルのおしゃれなバスルーム (浴槽なし) (インセット扉のキャビネット、青いキャビネット、アルコーブ型シャワー、分離型トイレ、青いタイル、白いタイル、モザイクタイル、青い壁、濃色無垢フローリング、アンダーカウンター洗面器、御影石の洗面台) の写真
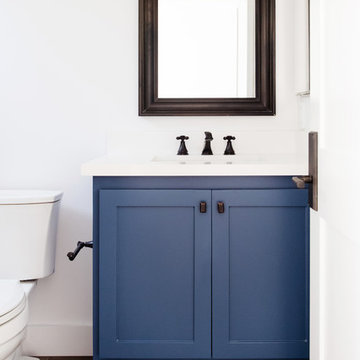
サンディエゴにある中くらいなトランジショナルスタイルのおしゃれなバスルーム (浴槽なし) (アルコーブ型シャワー、分離型トイレ、白い壁、濃色無垢フローリング、アンダーカウンター洗面器、茶色い床、シェーカースタイル扉のキャビネット、青いキャビネット、白いタイル、サブウェイタイル、人工大理石カウンター、白い洗面カウンター) の写真
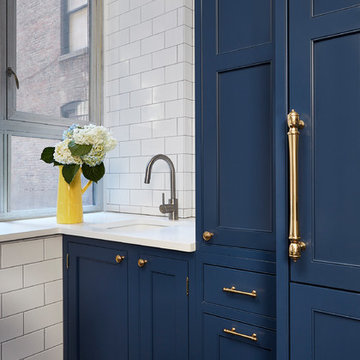
ニューヨークにある高級な小さなコンテンポラリースタイルのおしゃれなバスルーム (浴槽なし) (落し込みパネル扉のキャビネット、青いキャビネット、濃色無垢フローリング、茶色い床、白いタイル、サブウェイタイル、白い壁、アンダーカウンター洗面器、珪岩の洗面台) の写真
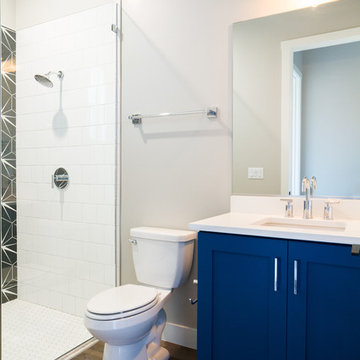
オースティンにある高級な中くらいなコンテンポラリースタイルのおしゃれな浴室 (落し込みパネル扉のキャビネット、青いキャビネット、バリアフリー、分離型トイレ、白いタイル、セラミックタイル、グレーの壁、濃色無垢フローリング、アンダーカウンター洗面器、クオーツストーンの洗面台、茶色い床、オープンシャワー、白い洗面カウンター) の写真
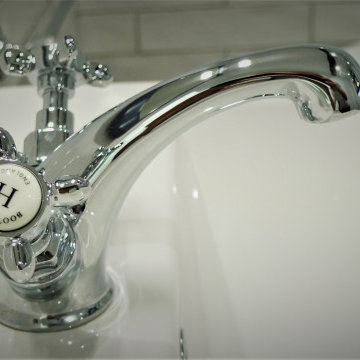
Classically styled brassware is from Vado's Booth & Co collection.
グロスタシャーにある高級な小さなトラディショナルスタイルのおしゃれな子供用バスルーム (インセット扉のキャビネット、青いキャビネット、置き型浴槽、シャワー付き浴槽 、一体型トイレ 、白いタイル、セラミックタイル、白い壁、濃色無垢フローリング、オーバーカウンターシンク、人工大理石カウンター、茶色い床、開き戸のシャワー、白い洗面カウンター、トイレ室、洗面台1つ、造り付け洗面台、表し梁) の写真
グロスタシャーにある高級な小さなトラディショナルスタイルのおしゃれな子供用バスルーム (インセット扉のキャビネット、青いキャビネット、置き型浴槽、シャワー付き浴槽 、一体型トイレ 、白いタイル、セラミックタイル、白い壁、濃色無垢フローリング、オーバーカウンターシンク、人工大理石カウンター、茶色い床、開き戸のシャワー、白い洗面カウンター、トイレ室、洗面台1つ、造り付け洗面台、表し梁) の写真
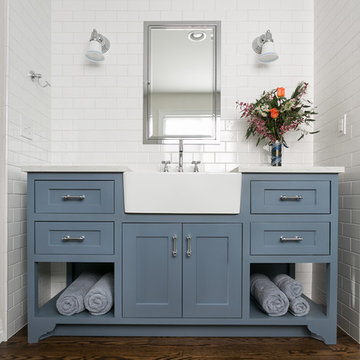
We designed this bathroom with its farm sink and blue shaker cabinetry and valance toe to carry the theme and color scheme of the kitchen that we designed for this family at the same time. Matching the flooring throughout the house was also a way to create a nice flow from one end to the other.
Located on the main floor and down the hall from the media/family room, the design of this bathroom delighted the active family of five (including three teenagers!).
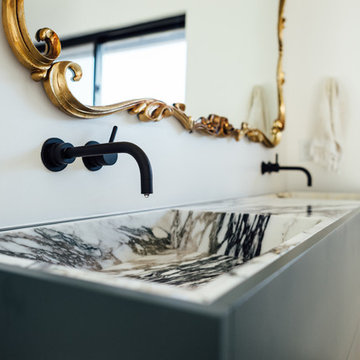
ソルトレイクシティにある高級な中くらいなミッドセンチュリースタイルのおしゃれなマスターバスルーム (フラットパネル扉のキャビネット、青いキャビネット、ドロップイン型浴槽、シャワー付き浴槽 、一体型トイレ 、白いタイル、セラミックタイル、白い壁、濃色無垢フローリング、アンダーカウンター洗面器、大理石の洗面台) の写真
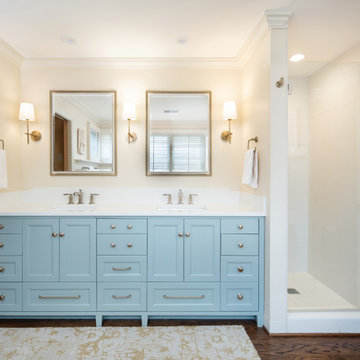
カンザスシティにあるトラディショナルスタイルのおしゃれなマスターバスルーム (シェーカースタイル扉のキャビネット、青いキャビネット、アルコーブ型シャワー、白いタイル、磁器タイル、濃色無垢フローリング、アンダーカウンター洗面器、クオーツストーンの洗面台、開き戸のシャワー、白い洗面カウンター、洗面台2つ、造り付け洗面台) の写真
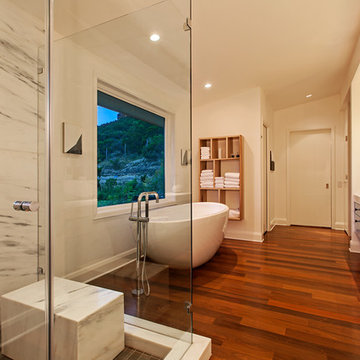
Tommy Kile Photography
オースティンにある広いコンテンポラリースタイルのおしゃれなマスターバスルーム (フラットパネル扉のキャビネット、青いキャビネット、置き型浴槽、アルコーブ型シャワー、グレーのタイル、白いタイル、大理石タイル、ベージュの壁、濃色無垢フローリング、大理石の洗面台、茶色い床、開き戸のシャワー) の写真
オースティンにある広いコンテンポラリースタイルのおしゃれなマスターバスルーム (フラットパネル扉のキャビネット、青いキャビネット、置き型浴槽、アルコーブ型シャワー、グレーのタイル、白いタイル、大理石タイル、ベージュの壁、濃色無垢フローリング、大理石の洗面台、茶色い床、開き戸のシャワー) の写真
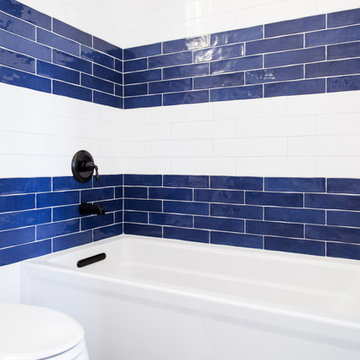
サンディエゴにある中くらいなトランジショナルスタイルのおしゃれなバスルーム (浴槽なし) (シェーカースタイル扉のキャビネット、青いキャビネット、アルコーブ型シャワー、分離型トイレ、白いタイル、サブウェイタイル、白い壁、濃色無垢フローリング、アンダーカウンター洗面器、人工大理石カウンター、茶色い床、白い洗面カウンター) の写真
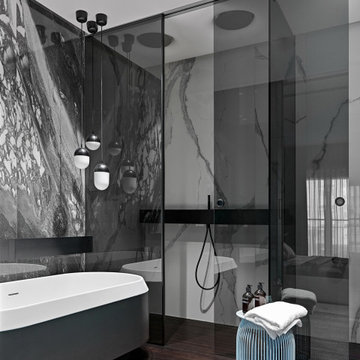
Designer: Ivan Pozdnyakov Foto: Sergey Krasyuk
モスクワにあるラグジュアリーな中くらいなコンテンポラリースタイルのおしゃれなバスルーム (浴槽なし) (フラットパネル扉のキャビネット、青いキャビネット、置き型浴槽、ダブルシャワー、壁掛け式トイレ、白いタイル、磁器タイル、茶色い壁、濃色無垢フローリング、壁付け型シンク、大理石の洗面台、茶色い床、引戸のシャワー、白い洗面カウンター、洗面台2つ、フローティング洗面台) の写真
モスクワにあるラグジュアリーな中くらいなコンテンポラリースタイルのおしゃれなバスルーム (浴槽なし) (フラットパネル扉のキャビネット、青いキャビネット、置き型浴槽、ダブルシャワー、壁掛け式トイレ、白いタイル、磁器タイル、茶色い壁、濃色無垢フローリング、壁付け型シンク、大理石の洗面台、茶色い床、引戸のシャワー、白い洗面カウンター、洗面台2つ、フローティング洗面台) の写真
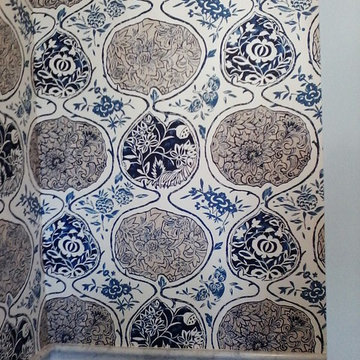
kathy walters
ロサンゼルスにある中くらいなエクレクティックスタイルのおしゃれなマスターバスルーム (シェーカースタイル扉のキャビネット、青いキャビネット、コーナー設置型シャワー、分離型トイレ、白いタイル、大理石タイル、白い壁、濃色無垢フローリング、アンダーカウンター洗面器、大理石の洗面台、茶色い床、開き戸のシャワー、白い洗面カウンター) の写真
ロサンゼルスにある中くらいなエクレクティックスタイルのおしゃれなマスターバスルーム (シェーカースタイル扉のキャビネット、青いキャビネット、コーナー設置型シャワー、分離型トイレ、白いタイル、大理石タイル、白い壁、濃色無垢フローリング、アンダーカウンター洗面器、大理石の洗面台、茶色い床、開き戸のシャワー、白い洗面カウンター) の写真
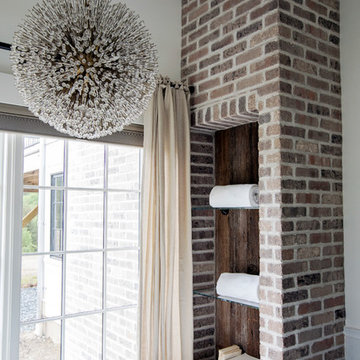
This 100-year-old farmhouse underwent a complete head-to-toe renovation. Partnering with Home Star BC we painstakingly modernized the crumbling farmhouse while maintaining its original west coast charm. The only new addition to the home was the kitchen eating area, with its swinging dutch door, patterned cement tile and antique brass lighting fixture. The wood-clad walls throughout the home were made using the walls of the dilapidated barn on the property. Incorporating a classic equestrian aesthetic within each room while still keeping the spaces bright and livable was one of the projects many challenges. The Master bath - formerly a storage room - is the most modern of the home's spaces. Herringbone white-washed floors are partnered with elements such as brick, marble, limestone and reclaimed timber to create a truly eclectic, sun-filled oasis. The gilded crystal sputnik inspired fixture above the bath as well as the sky blue cabinet keep the room fresh and full of personality. Overall, the project proves that bolder, more colorful strokes allow a home to possess what so many others lack: a personality!
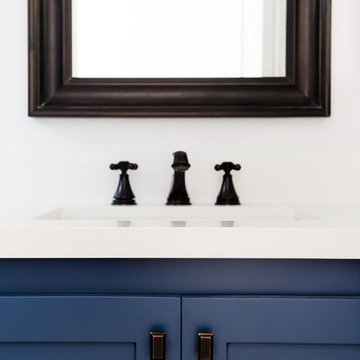
サンディエゴにある中くらいなトランジショナルスタイルのおしゃれなバスルーム (浴槽なし) (シェーカースタイル扉のキャビネット、青いキャビネット、アルコーブ型シャワー、分離型トイレ、白いタイル、サブウェイタイル、白い壁、濃色無垢フローリング、アンダーカウンター洗面器、人工大理石カウンター、茶色い床、白い洗面カウンター) の写真
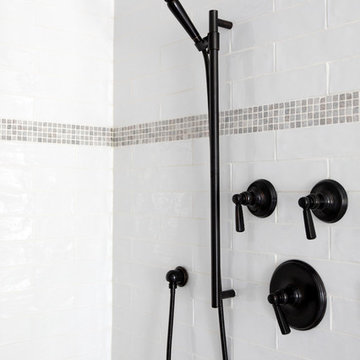
This 100-year-old farmhouse underwent a complete head-to-toe renovation. Partnering with Home Star BC we painstakingly modernized the crumbling farmhouse while maintaining its original west coast charm. The only new addition to the home was the kitchen eating area, with its swinging dutch door, patterned cement tile and antique brass lighting fixture. The wood-clad walls throughout the home were made using the walls of the dilapidated barn on the property. Incorporating a classic equestrian aesthetic within each room while still keeping the spaces bright and livable was one of the projects many challenges. The Master bath - formerly a storage room - is the most modern of the home's spaces. Herringbone white-washed floors are partnered with elements such as brick, marble, limestone and reclaimed timber to create a truly eclectic, sun-filled oasis. The gilded crystal sputnik inspired fixture above the bath as well as the sky blue cabinet keep the room fresh and full of personality. Overall, the project proves that bolder, more colorful strokes allow a home to possess what so many others lack: a personality!
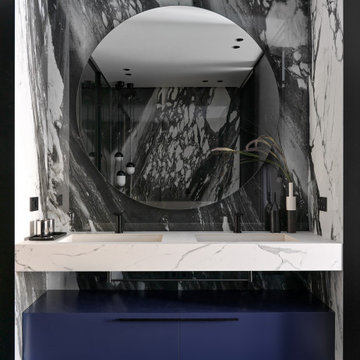
Designer: Ivan Pozdnyakov Foto: Sergey Krasyuk
モスクワにあるラグジュアリーな中くらいなコンテンポラリースタイルのおしゃれなバスルーム (浴槽なし) (フラットパネル扉のキャビネット、青いキャビネット、置き型浴槽、ダブルシャワー、壁掛け式トイレ、白いタイル、磁器タイル、茶色い壁、濃色無垢フローリング、壁付け型シンク、大理石の洗面台、茶色い床、引戸のシャワー、白い洗面カウンター、洗面台2つ、フローティング洗面台) の写真
モスクワにあるラグジュアリーな中くらいなコンテンポラリースタイルのおしゃれなバスルーム (浴槽なし) (フラットパネル扉のキャビネット、青いキャビネット、置き型浴槽、ダブルシャワー、壁掛け式トイレ、白いタイル、磁器タイル、茶色い壁、濃色無垢フローリング、壁付け型シンク、大理石の洗面台、茶色い床、引戸のシャワー、白い洗面カウンター、洗面台2つ、フローティング洗面台) の写真
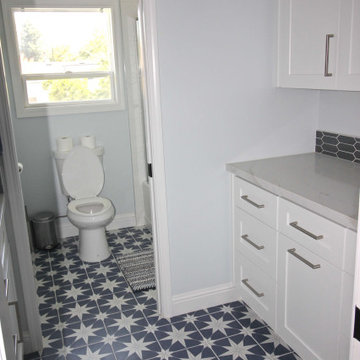
The second bathroom has tub with shower enclosure with glass sliding door. Simple clean white tile is enhanced by blue-gray accent recess, and striking star pattern floor tile.
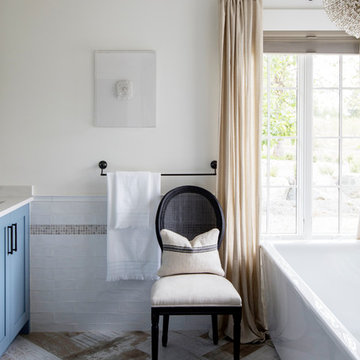
This 100-year-old farmhouse underwent a complete head-to-toe renovation. Partnering with Home Star BC we painstakingly modernized the crumbling farmhouse while maintaining its original west coast charm. The only new addition to the home was the kitchen eating area, with its swinging dutch door, patterned cement tile and antique brass lighting fixture. The wood-clad walls throughout the home were made using the walls of the dilapidated barn on the property. Incorporating a classic equestrian aesthetic within each room while still keeping the spaces bright and livable was one of the projects many challenges. The Master bath - formerly a storage room - is the most modern of the home's spaces. Herringbone white-washed floors are partnered with elements such as brick, marble, limestone and reclaimed timber to create a truly eclectic, sun-filled oasis. The gilded crystal sputnik inspired fixture above the bath as well as the sky blue cabinet keep the room fresh and full of personality. Overall, the project proves that bolder, more colorful strokes allow a home to possess what so many others lack: a personality!

アンティーク家具を取り入れた和モダンの家
他の地域にある中くらいな和風のおしゃれな浴室 (フラットパネル扉のキャビネット、青いキャビネット、一体型トイレ 、白いタイル、磁器タイル、白い壁、濃色無垢フローリング、アンダーカウンター洗面器、人工大理石カウンター、茶色い床、赤い洗面カウンター) の写真
他の地域にある中くらいな和風のおしゃれな浴室 (フラットパネル扉のキャビネット、青いキャビネット、一体型トイレ 、白いタイル、磁器タイル、白い壁、濃色無垢フローリング、アンダーカウンター洗面器、人工大理石カウンター、茶色い床、赤い洗面カウンター) の写真
浴室・バスルーム (青いキャビネット、濃色無垢フローリング、白いタイル) の写真
1