浴室・バスルーム (黒いキャビネット、サブウェイタイル、グレーの壁) の写真
絞り込み:
資材コスト
並び替え:今日の人気順
写真 1〜20 枚目(全 448 枚)
1/4

ナッシュビルにある中くらいなインダストリアルスタイルのおしゃれなバスルーム (浴槽なし) (黒いキャビネット、アルコーブ型シャワー、分離型トイレ、白いタイル、サブウェイタイル、グレーの壁、濃色無垢フローリング、アンダーカウンター洗面器、大理石の洗面台、茶色い床、引戸のシャワー、白い洗面カウンター) の写真

Black and white art deco bathroom with black and white deco floor tiles, black hexagon tiles, classic white subway tiles, black vanity with gold hardware, Quartz countertop, and matte black fixtures.

ミネアポリスにある広いビーチスタイルのおしゃれなマスターバスルーム (シェーカースタイル扉のキャビネット、黒いキャビネット、置き型浴槽、シャワー付き浴槽 、分離型トイレ、白いタイル、サブウェイタイル、グレーの壁、磁器タイルの床、オーバーカウンターシンク、クオーツストーンの洗面台、白い床、グレーの洗面カウンター、シャワーベンチ、洗面台2つ、造り付け洗面台、壁紙) の写真
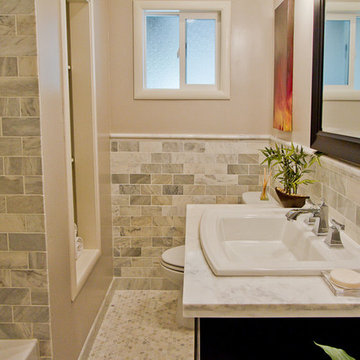
サクラメントにあるお手頃価格の中くらいなコンテンポラリースタイルのおしゃれな子供用バスルーム (オーバーカウンターシンク、家具調キャビネット、黒いキャビネット、大理石の洗面台、アルコーブ型浴槽、シャワー付き浴槽 、分離型トイレ、グレーのタイル、サブウェイタイル、グレーの壁、大理石の床) の写真

The showerhead is Kohler's HydroRail in polished chrome.
ミルウォーキーにある高級な広いトラディショナルスタイルのおしゃれなマスターバスルーム (落し込みパネル扉のキャビネット、黒いキャビネット、コーナー設置型シャワー、分離型トイレ、サブウェイタイル、グレーの壁、磁器タイルの床、アンダーカウンター洗面器、クオーツストーンの洗面台、グレーの床、開き戸のシャワー、マルチカラーの洗面カウンター、ニッチ、洗面台2つ、造り付け洗面台) の写真
ミルウォーキーにある高級な広いトラディショナルスタイルのおしゃれなマスターバスルーム (落し込みパネル扉のキャビネット、黒いキャビネット、コーナー設置型シャワー、分離型トイレ、サブウェイタイル、グレーの壁、磁器タイルの床、アンダーカウンター洗面器、クオーツストーンの洗面台、グレーの床、開き戸のシャワー、マルチカラーの洗面カウンター、ニッチ、洗面台2つ、造り付け洗面台) の写真
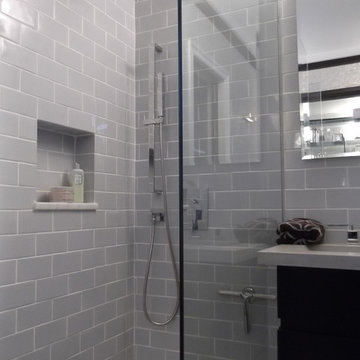
A glass panel was used to create an open feeling . The counter surface on sick is done in a one piece polished cement . All fixtures are done in polished nickel from Lacava Italy. There is a stationary shower head along with a hand held wand on gliding bar.
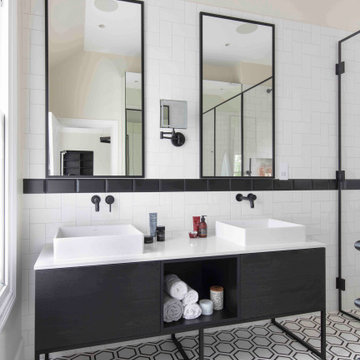
We replaced the window to allow a generous amount of natural light to flood into the bathroom. Made to measure mirrored frames have been used as doors on the wall cabinets to create an illusion of more space.
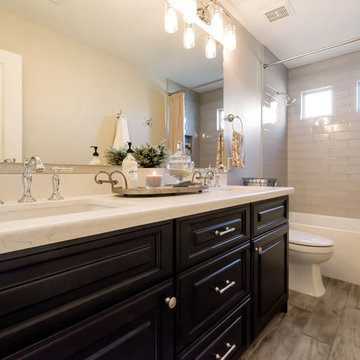
Hall Bathroom - Demo'd complete bathroom. Installed Large soaking tub, subway tile to the ceiling, two new rain glass windows, custom smokehouse cabinets, Quartz counter tops and all new chrome fixtures.
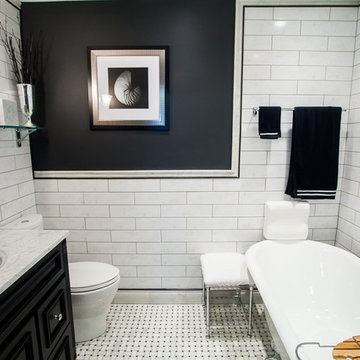
クリーブランドにあるお手頃価格の小さなモダンスタイルのおしゃれな浴室 (黒いキャビネット、シャワー付き浴槽 、分離型トイレ、モノトーンのタイル、サブウェイタイル、グレーの壁、モザイクタイル、御影石の洗面台) の写真

Modern, updated guest bath with industrial accents. Linear bronze penny tile pairs beautifully will antiqued taupe subway tile for a contemporary look, while the brown, black and white encaustic floor tile adds an eclectic flair. A classic black marble topped vanity and industrial shelving complete this one-of-a-kind space, ready to welcome any guest.
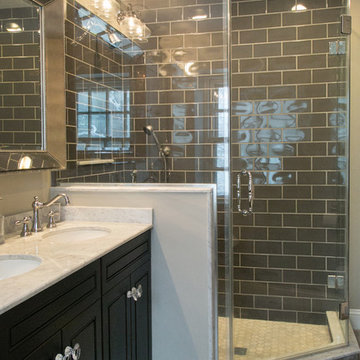
Kim Sokoloff
フィラデルフィアにある高級な小さなエクレクティックスタイルのおしゃれなマスターバスルーム (アンダーカウンター洗面器、家具調キャビネット、黒いキャビネット、大理石の洗面台、猫足バスタブ、コーナー設置型シャワー、一体型トイレ 、黒いタイル、サブウェイタイル、グレーの壁、磁器タイルの床) の写真
フィラデルフィアにある高級な小さなエクレクティックスタイルのおしゃれなマスターバスルーム (アンダーカウンター洗面器、家具調キャビネット、黒いキャビネット、大理石の洗面台、猫足バスタブ、コーナー設置型シャワー、一体型トイレ 、黒いタイル、サブウェイタイル、グレーの壁、磁器タイルの床) の写真
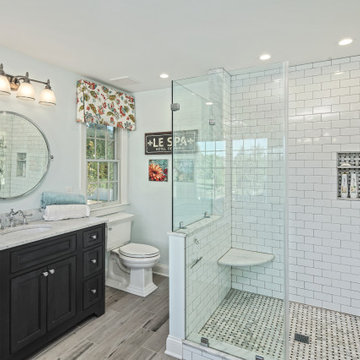
フィラデルフィアにあるトラディショナルスタイルのおしゃれな浴室 (インセット扉のキャビネット、黒いキャビネット、コーナー設置型シャワー、白いタイル、サブウェイタイル、グレーの壁、木目調タイルの床、アンダーカウンター洗面器、グレーの床、開き戸のシャワー、白い洗面カウンター、ニッチ、洗面台1つ、独立型洗面台) の写真
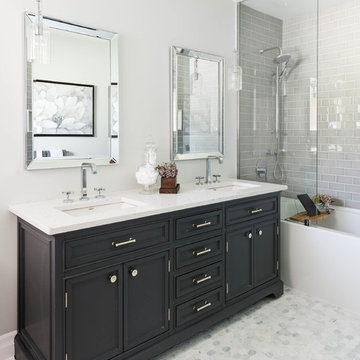
Photography: Stephani Buchman
Floral: Bluebird Event Design
トロントにある高級な中くらいなトランジショナルスタイルのおしゃれなマスターバスルーム (アンダーカウンター洗面器、落し込みパネル扉のキャビネット、珪岩の洗面台、アルコーブ型浴槽、シャワー付き浴槽 、グレーのタイル、サブウェイタイル、グレーの壁、大理石の床、黒いキャビネット、グレーの床) の写真
トロントにある高級な中くらいなトランジショナルスタイルのおしゃれなマスターバスルーム (アンダーカウンター洗面器、落し込みパネル扉のキャビネット、珪岩の洗面台、アルコーブ型浴槽、シャワー付き浴槽 、グレーのタイル、サブウェイタイル、グレーの壁、大理石の床、黒いキャビネット、グレーの床) の写真
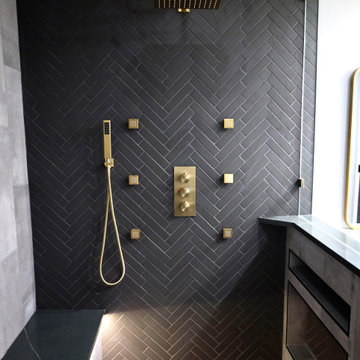
タンパにある広いモダンスタイルのおしゃれなマスターバスルーム (シェーカースタイル扉のキャビネット、独立型洗面台、黒いキャビネット、大理石の洗面台、洗面台2つ、洗い場付きシャワー、黒いタイル、サブウェイタイル、アンダーカウンター洗面器、オープンシャワー、グレーの壁、セラミックタイルの床、グレーの床、シャワーベンチ) の写真
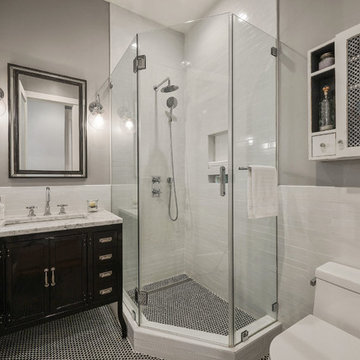
サンフランシスコにあるトランジショナルスタイルのおしゃれなバスルーム (浴槽なし) (黒いキャビネット、コーナー設置型シャワー、白いタイル、サブウェイタイル、グレーの壁、モザイクタイル、アンダーカウンター洗面器、大理石の洗面台、黒い床、開き戸のシャワー、白い洗面カウンター、シェーカースタイル扉のキャビネット) の写真
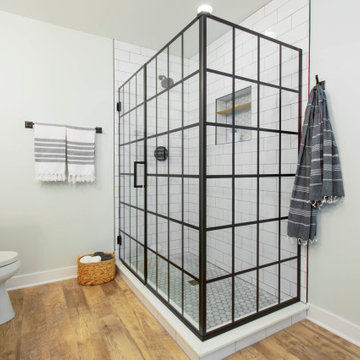
Kowalske Kitchen & Bath was hired as the bathroom remodeling contractor for this Delafield master bath and closet. This black and white boho bathrooom has industrial touches and warm wood accents.
The original space was like a labyrinth, with a complicated layout of walls and doors. The homeowners wanted to improve the functionality and modernize the space.
The main entry of the bathroom/closet was a single door that lead to the vanity. Around the left was the closet and around the right was the rest of the bathroom. The bathroom area consisted of two separate closets, a bathtub/shower combo, a small walk-in shower and a toilet.
To fix the choppy layout, we separated the two spaces with separate doors – one to the master closet and one to the bathroom. We installed pocket doors for each doorway to keep a streamlined look and save space.
BLACK & WHITE BOHO BATHROOM
This master bath is a light, airy space with a boho vibe. The couple opted for a large walk-in shower featuring a Dreamline Shower enclosure. Moving the shower to the corner gave us room for a black vanity, quartz counters, two sinks, and plenty of storage and counter space. The toilet is tucked in the far corner behind a half wall.
BOHO DESIGN
The design is contemporary and features black and white finishes. We used a white cararra marble hexagon tile for the backsplash and the shower floor. The Hinkley light fixtures are matte black and chrome. The space is warmed up with luxury vinyl plank wood flooring and a teak shelf in the shower.
HOMEOWNER REVIEW
“Kowalske just finished our master bathroom/closet and left us very satisfied. Within a few weeks of involving Kowalske, they helped us finish our designs and planned out the whole project. Once they started, they finished work before deadlines, were so easy to communicate with, and kept expectations clear. They didn’t leave us wondering when their skilled craftsmen (all of which were professional and great guys) were coming and going or how far away the finish line was, each week was planned. Lastly, the quality of the finished product is second to none and worth every penny. I highly recommend Kowalske.” – Mitch, Facebook Review
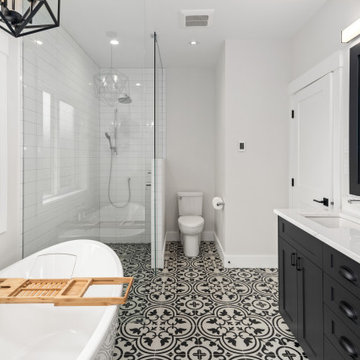
Modern farmhouse bathroom with patterned floor tile and white subway tile. Features include a freestanding tub, black vanity, glass walk-in shower and a walk-in closet.
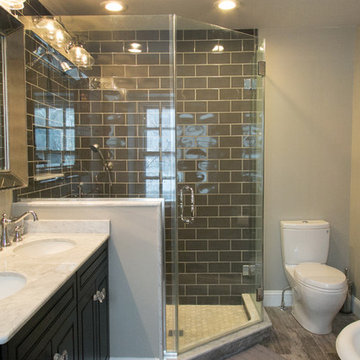
Kim Sokoloff
フィラデルフィアにある高級な小さなエクレクティックスタイルのおしゃれなマスターバスルーム (アンダーカウンター洗面器、家具調キャビネット、黒いキャビネット、大理石の洗面台、コーナー設置型シャワー、一体型トイレ 、黒いタイル、サブウェイタイル、グレーの壁、磁器タイルの床) の写真
フィラデルフィアにある高級な小さなエクレクティックスタイルのおしゃれなマスターバスルーム (アンダーカウンター洗面器、家具調キャビネット、黒いキャビネット、大理石の洗面台、コーナー設置型シャワー、一体型トイレ 、黒いタイル、サブウェイタイル、グレーの壁、磁器タイルの床) の写真
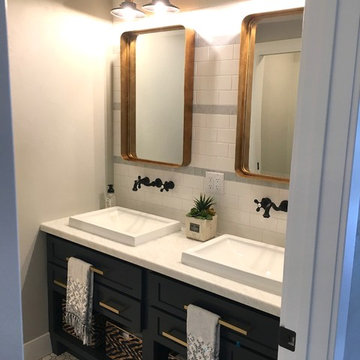
A perfect bathroom for the kids so that everyone can get ready at the same time!
他の地域にあるお手頃価格の広いカントリー風のおしゃれな子供用バスルーム (オープンシェルフ、黒いキャビネット、ドロップイン型浴槽、シャワー付き浴槽 、一体型トイレ 、白いタイル、サブウェイタイル、グレーの壁、モザイクタイル、横長型シンク、大理石の洗面台、白い床、シャワーカーテン) の写真
他の地域にあるお手頃価格の広いカントリー風のおしゃれな子供用バスルーム (オープンシェルフ、黒いキャビネット、ドロップイン型浴槽、シャワー付き浴槽 、一体型トイレ 、白いタイル、サブウェイタイル、グレーの壁、モザイクタイル、横長型シンク、大理石の洗面台、白い床、シャワーカーテン) の写真
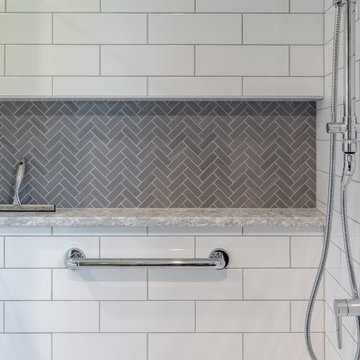
The large niche is useful to store shower necessities and to break up the monotony of the subway tile surrounding.
ミルウォーキーにある高級な広いトラディショナルスタイルのおしゃれなマスターバスルーム (落し込みパネル扉のキャビネット、黒いキャビネット、コーナー設置型シャワー、分離型トイレ、サブウェイタイル、グレーの壁、磁器タイルの床、アンダーカウンター洗面器、クオーツストーンの洗面台、グレーの床、開き戸のシャワー、マルチカラーの洗面カウンター、ニッチ、洗面台2つ、造り付け洗面台) の写真
ミルウォーキーにある高級な広いトラディショナルスタイルのおしゃれなマスターバスルーム (落し込みパネル扉のキャビネット、黒いキャビネット、コーナー設置型シャワー、分離型トイレ、サブウェイタイル、グレーの壁、磁器タイルの床、アンダーカウンター洗面器、クオーツストーンの洗面台、グレーの床、開き戸のシャワー、マルチカラーの洗面カウンター、ニッチ、洗面台2つ、造り付け洗面台) の写真
浴室・バスルーム (黒いキャビネット、サブウェイタイル、グレーの壁) の写真
1