浴室・バスルーム (黒いキャビネット、サブウェイタイル) の写真

ミネアポリスにあるビーチスタイルのおしゃれなマスターバスルーム (シェーカースタイル扉のキャビネット、黒いキャビネット、置き型浴槽、シャワー付き浴槽 、分離型トイレ、白いタイル、サブウェイタイル、グレーの壁、磁器タイルの床、オーバーカウンターシンク、クオーツストーンの洗面台、白い床、グレーの洗面カウンター、シャワーベンチ、洗面台2つ、造り付け洗面台、壁紙) の写真

ワシントンD.C.にある高級な小さなトランジショナルスタイルのおしゃれなバスルーム (浴槽なし) (シェーカースタイル扉のキャビネット、黒いキャビネット、アルコーブ型浴槽、分離型トイレ、白いタイル、サブウェイタイル、クッションフロア、アンダーカウンター洗面器、大理石の洗面台、グレーの床、引戸のシャワー、グレーの洗面カウンター、シャワー付き浴槽 、白い壁) の写真

Luxurious black and brass master bathroom with a double vanity for his and hers with an expansive wet room. The mosaic tub feature really brings all the colors in this master bath together.
Photos by Chris Veith.

ケントにあるコンテンポラリースタイルのおしゃれなバスルーム (浴槽なし) (フラットパネル扉のキャビネット、黒いキャビネット、アルコーブ型シャワー、壁掛け式トイレ、サブウェイタイル、白い壁、モザイクタイル、ベッセル式洗面器、木製洗面台、開き戸のシャワー) の写真

Duschvägg & Dörr: Design;
Vallonia
Fotograf:
Henrik Nero
ストックホルムにある中くらいなインダストリアルスタイルのおしゃれな浴室 (オープンシェルフ、黒いキャビネット、白いタイル、サブウェイタイル、白い壁、セラミックタイルの床、オーバーカウンターシンク、マルチカラーの床、開き戸のシャワー) の写真
ストックホルムにある中くらいなインダストリアルスタイルのおしゃれな浴室 (オープンシェルフ、黒いキャビネット、白いタイル、サブウェイタイル、白い壁、セラミックタイルの床、オーバーカウンターシンク、マルチカラーの床、開き戸のシャワー) の写真
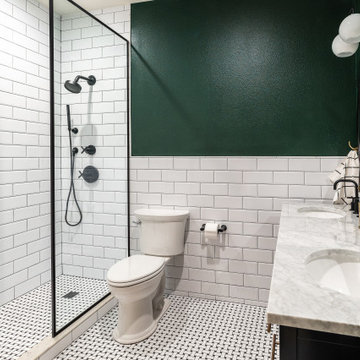
ダラスにある高級な中くらいなトランジショナルスタイルのおしゃれなバスルーム (浴槽なし) (シェーカースタイル扉のキャビネット、黒いキャビネット、アルコーブ型シャワー、分離型トイレ、白いタイル、サブウェイタイル、緑の壁、モザイクタイル、アンダーカウンター洗面器、大理石の洗面台、マルチカラーの床、開き戸のシャワー、グレーの洗面カウンター、ニッチ、洗面台2つ、独立型洗面台) の写真
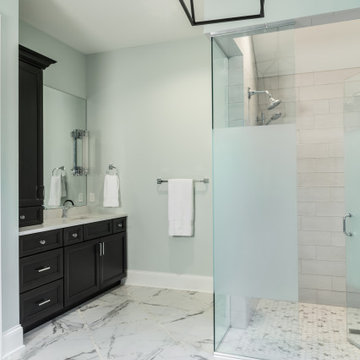
Interior Design by others.
French country chateau, Villa Coublay, is set amid a beautiful wooded backdrop. Native stone veneer with red brick accents, stained cypress shutters, and timber-framed columns and brackets add to this estate's charm and authenticity.
A twelve-foot tall family room ceiling allows for expansive glass at the southern wall taking advantage of the forest view and providing passive heating in the winter months. A largely open plan design puts a modern spin on the classic French country exterior creating an unexpected juxtaposition, inspiring awe upon entry.

This original 1960s bathroom needed a complete overhaul. The original pink floor and vanity tile as well as the pink ceramic bathtub were all removed and replaced with a clean, timeless look. A majority of the wall space was retiled with classic white subway tile while the floor was redone with a beautiful black and white geometric tile. Black faucets and vessel sinks add a modern touch with the completed look being a combination of modern finishes and traditional touches.

ニューヨークにあるラグジュアリーな小さなトランジショナルスタイルのおしゃれなマスターバスルーム (フラットパネル扉のキャビネット、黒いキャビネット、置き型浴槽、アルコーブ型シャワー、分離型トイレ、黒いタイル、サブウェイタイル、黒い壁、モザイクタイル、アンダーカウンター洗面器、大理石の洗面台、白い床、開き戸のシャワー、白い洗面カウンター) の写真

サンフランシスコにある高級な中くらいなビーチスタイルのおしゃれなバスルーム (浴槽なし) (シェーカースタイル扉のキャビネット、黒いキャビネット、アルコーブ型浴槽、シャワー付き浴槽 、白いタイル、白い壁、アンダーカウンター洗面器、マルチカラーの床、シャワーカーテン、グレーの洗面カウンター、一体型トイレ 、サブウェイタイル、モザイクタイル、大理石の洗面台、洗面台1つ) の写真

Low Gear Photography
カンザスシティにあるお手頃価格の小さなトランジショナルスタイルのおしゃれなバスルーム (浴槽なし) (オープンシェルフ、オープン型シャワー、白いタイル、白い壁、磁器タイルの床、一体型シンク、人工大理石カウンター、黒い床、開き戸のシャワー、白い洗面カウンター、黒いキャビネット、サブウェイタイル) の写真
カンザスシティにあるお手頃価格の小さなトランジショナルスタイルのおしゃれなバスルーム (浴槽なし) (オープンシェルフ、オープン型シャワー、白いタイル、白い壁、磁器タイルの床、一体型シンク、人工大理石カウンター、黒い床、開き戸のシャワー、白い洗面カウンター、黒いキャビネット、サブウェイタイル) の写真
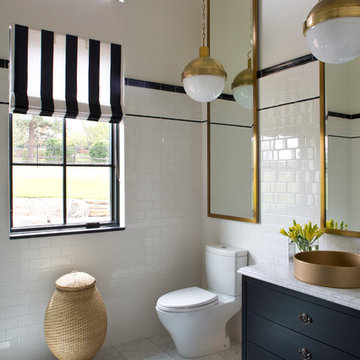
East coast cool meets the Rocky Mountains in this modern family home with a distinctive coastal vibe. Soaring ceilings and tons of light add drama to the high contrast, yet neutral palette.
Photographed by: Emily Minton Redfield

Meghan Bob Photography
ロサンゼルスにあるトランジショナルスタイルのおしゃれなマスターバスルーム (シェーカースタイル扉のキャビネット、黒いキャビネット、緑のタイル、サブウェイタイル、緑の壁、ベッセル式洗面器、マルチカラーの床) の写真
ロサンゼルスにあるトランジショナルスタイルのおしゃれなマスターバスルーム (シェーカースタイル扉のキャビネット、黒いキャビネット、緑のタイル、サブウェイタイル、緑の壁、ベッセル式洗面器、マルチカラーの床) の写真

New View Photography
ローリーにある高級な中くらいなインダストリアルスタイルのおしゃれな浴室 (黒いキャビネット、壁掛け式トイレ、白いタイル、サブウェイタイル、白い壁、磁器タイルの床、アンダーカウンター洗面器、クオーツストーンの洗面台、茶色い床、開き戸のシャワー、アルコーブ型シャワー、フラットパネル扉のキャビネット) の写真
ローリーにある高級な中くらいなインダストリアルスタイルのおしゃれな浴室 (黒いキャビネット、壁掛け式トイレ、白いタイル、サブウェイタイル、白い壁、磁器タイルの床、アンダーカウンター洗面器、クオーツストーンの洗面台、茶色い床、開き戸のシャワー、アルコーブ型シャワー、フラットパネル扉のキャビネット) の写真
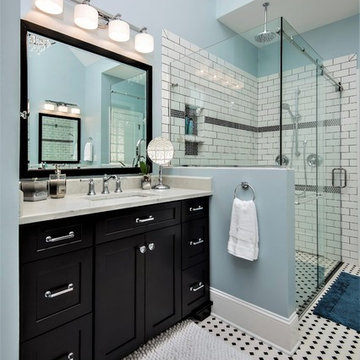
Design by Jennifer Hines at Creekside Cabinets for the bathroom renovation by Coastal Craftsmen, LLC. Photos by Archie Lewis - Smart Focus Photography
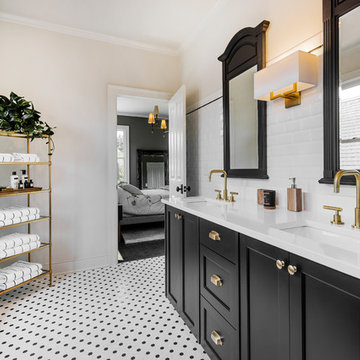
コロンバスにある中くらいなトランジショナルスタイルのおしゃれなバスルーム (浴槽なし) (落し込みパネル扉のキャビネット、黒いキャビネット、コーナー設置型シャワー、一体型トイレ 、白い壁、モザイクタイル、アンダーカウンター洗面器、白い床、開き戸のシャワー、白い洗面カウンター、白いタイル、サブウェイタイル、人工大理石カウンター) の写真

This bathroom is part of a new Master suite construction for a traditional house in the city of Burbank.
The space of this lovely bath is only 7.5' by 7.5'
Going for the minimalistic look and a linear pattern for the concept.
The floor tiles are 8"x8" concrete tiles with repetitive pattern imbedded in the, this pattern allows you to play with the placement of the tile and thus creating your own "Labyrinth" pattern.
The two main bathroom walls are covered with 2"x8" white subway tile layout in a Traditional herringbone pattern.
The toilet is wall mounted and has a hidden tank, the hidden tank required a small frame work that created a nice shelve to place decorative items above the toilet.
You can see a nice dark strip of quartz material running on top of the shelve and the pony wall then it continues to run down all the way to the floor, this is the same quartz material as the counter top that is sitting on top of the vanity thus connecting the two elements together.
For the final touch for this style we have used brushed brass plumbing fixtures and accessories.

Modern bathroom design with elongated hex floor tile and white rustic wall tile.
ニューヨークにある中くらいなインダストリアルスタイルのおしゃれなバスルーム (浴槽なし) (アルコーブ型シャワー、一体型トイレ 、セメントタイルの床、オープンシャワー、落し込みパネル扉のキャビネット、黒いキャビネット、グレーのタイル、サブウェイタイル、黒い壁、一体型シンク、人工大理石カウンター、黒い床、白い洗面カウンター) の写真
ニューヨークにある中くらいなインダストリアルスタイルのおしゃれなバスルーム (浴槽なし) (アルコーブ型シャワー、一体型トイレ 、セメントタイルの床、オープンシャワー、落し込みパネル扉のキャビネット、黒いキャビネット、グレーのタイル、サブウェイタイル、黒い壁、一体型シンク、人工大理石カウンター、黒い床、白い洗面カウンター) の写真

ロサンゼルスにあるトランジショナルスタイルのおしゃれなマスターバスルーム (シェーカースタイル扉のキャビネット、黒いキャビネット、白いタイル、サブウェイタイル、白い壁、大理石の床、アンダーカウンター洗面器、白い床、白い洗面カウンター) の写真
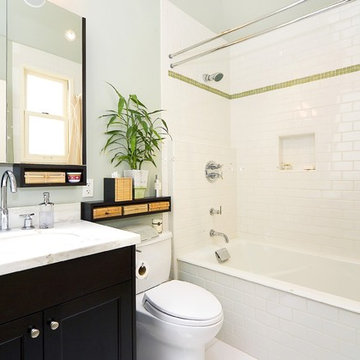
the contrast of the mahogany woodwork with the white marble and tile makes everything sharper and cleaner
Photo: Reflex Imaging
サンフランシスコにあるトラディショナルスタイルのおしゃれな浴室 (サブウェイタイル、黒いキャビネット) の写真
サンフランシスコにあるトラディショナルスタイルのおしゃれな浴室 (サブウェイタイル、黒いキャビネット) の写真
浴室・バスルーム (黒いキャビネット、サブウェイタイル) の写真
1