浴室・バスルーム (黒いキャビネット、マルチカラーの床、ピンクの床) の写真
絞り込み:
資材コスト
並び替え:今日の人気順
写真 1〜20 枚目(全 1,684 枚)
1/4

This hall bathroom was a complete remodel. The green subway tile is by Bedrosian Tile. The marble mosaic floor tile is by Tile Club. The vanity is by Avanity.

Meghan Bob Photography
ロサンゼルスにあるトランジショナルスタイルのおしゃれなマスターバスルーム (シェーカースタイル扉のキャビネット、黒いキャビネット、緑のタイル、サブウェイタイル、緑の壁、ベッセル式洗面器、マルチカラーの床) の写真
ロサンゼルスにあるトランジショナルスタイルのおしゃれなマスターバスルーム (シェーカースタイル扉のキャビネット、黒いキャビネット、緑のタイル、サブウェイタイル、緑の壁、ベッセル式洗面器、マルチカラーの床) の写真

ロサンゼルスにある広いコンテンポラリースタイルのおしゃれなマスターバスルーム (フラットパネル扉のキャビネット、黒いキャビネット、アンダーマウント型浴槽、オープン型シャワー、グレーのタイル、白いタイル、大理石タイル、白い壁、大理石の床、アンダーカウンター洗面器、大理石の洗面台、マルチカラーの床、開き戸のシャワー、マルチカラーの洗面カウンター) の写真

This bathroom is part of a new Master suite construction for a traditional house in the city of Burbank.
The space of this lovely bath is only 7.5' by 7.5'
Going for the minimalistic look and a linear pattern for the concept.
The floor tiles are 8"x8" concrete tiles with repetitive pattern imbedded in the, this pattern allows you to play with the placement of the tile and thus creating your own "Labyrinth" pattern.
The two main bathroom walls are covered with 2"x8" white subway tile layout in a Traditional herringbone pattern.
The toilet is wall mounted and has a hidden tank, the hidden tank required a small frame work that created a nice shelve to place decorative items above the toilet.
You can see a nice dark strip of quartz material running on top of the shelve and the pony wall then it continues to run down all the way to the floor, this is the same quartz material as the counter top that is sitting on top of the vanity thus connecting the two elements together.
For the final touch for this style we have used brushed brass plumbing fixtures and accessories.

ロサンゼルスにあるトランジショナルスタイルのおしゃれなマスターバスルーム (シェーカースタイル扉のキャビネット、黒いキャビネット、白い壁、アンダーカウンター洗面器、マルチカラーの床、グレーの洗面カウンター) の写真

This sophisticated black and white bath belongs to the clients' teenage son. He requested a masculine design with a warming towel rack and radiant heated flooring. A few gold accents provide contrast against the black cabinets and pair nicely with the matte black plumbing fixtures. A tall linen cabinet provides a handy storage area for towels and toiletries. The focal point of the room is the bold shower tile accent wall that provides a welcoming surprise when entering the bath from the basement hallway.

ダラスにある中くらいなカントリー風のおしゃれなバスルーム (浴槽なし) (シェーカースタイル扉のキャビネット、黒いキャビネット、アルコーブ型シャワー、モノトーンのタイル、セラミックタイル、白い壁、セラミックタイルの床、アンダーカウンター洗面器、クオーツストーンの洗面台、マルチカラーの床、開き戸のシャワー、白い洗面カウンター、洗面台1つ、造り付け洗面台) の写真

Scroll to view all the angles of this gorgeous bathroom designed by @jenawalker.interiordesign inside our new Barrington Model ?
.
.
.
#nahb #payneandpaynebuilders #barringtongolfclub #luxuryhomes #greenbathroom #masterbathroom #bathroomsofinstagram #customhome #ohiohomebuilder #auroraohio
@jenawalker.interiordesign
?@paulceroky
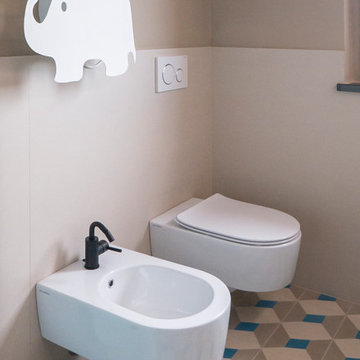
Liadesign
ミラノにある高級な小さなコンテンポラリースタイルのおしゃれなバスルーム (浴槽なし) (フラットパネル扉のキャビネット、黒いキャビネット、バリアフリー、分離型トイレ、ベージュのタイル、磁器タイル、ベージュの壁、セメントタイルの床、ベッセル式洗面器、人工大理石カウンター、マルチカラーの床、開き戸のシャワー、黒い洗面カウンター) の写真
ミラノにある高級な小さなコンテンポラリースタイルのおしゃれなバスルーム (浴槽なし) (フラットパネル扉のキャビネット、黒いキャビネット、バリアフリー、分離型トイレ、ベージュのタイル、磁器タイル、ベージュの壁、セメントタイルの床、ベッセル式洗面器、人工大理石カウンター、マルチカラーの床、開き戸のシャワー、黒い洗面カウンター) の写真

Photo by Jess Blackwell Photography
デンバーにあるトランジショナルスタイルのおしゃれな浴室 (シェーカースタイル扉のキャビネット、黒いキャビネット、アルコーブ型シャワー、白いタイル、サブウェイタイル、白い壁、アンダーカウンター洗面器、マルチカラーの床、引戸のシャワー、白い洗面カウンター) の写真
デンバーにあるトランジショナルスタイルのおしゃれな浴室 (シェーカースタイル扉のキャビネット、黒いキャビネット、アルコーブ型シャワー、白いタイル、サブウェイタイル、白い壁、アンダーカウンター洗面器、マルチカラーの床、引戸のシャワー、白い洗面カウンター) の写真
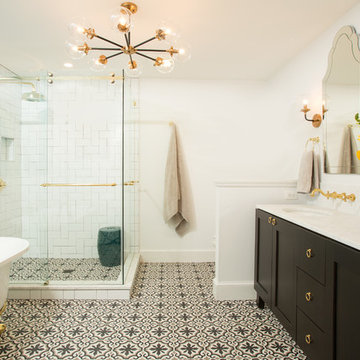
MARK IV Builders, Inc.
ワシントンD.C.にあるトランジショナルスタイルのおしゃれなマスターバスルーム (シェーカースタイル扉のキャビネット、黒いキャビネット、置き型浴槽、コーナー設置型シャワー、白いタイル、白い壁、セメントタイルの床、アンダーカウンター洗面器、マルチカラーの床、引戸のシャワー、白い洗面カウンター) の写真
ワシントンD.C.にあるトランジショナルスタイルのおしゃれなマスターバスルーム (シェーカースタイル扉のキャビネット、黒いキャビネット、置き型浴槽、コーナー設置型シャワー、白いタイル、白い壁、セメントタイルの床、アンダーカウンター洗面器、マルチカラーの床、引戸のシャワー、白い洗面カウンター) の写真

ニューヨークにあるお手頃価格の中くらいなモダンスタイルのおしゃれなマスターバスルーム (黒いキャビネット、アルコーブ型浴槽、白いタイル、白い壁、引戸のシャワー、フラットパネル扉のキャビネット、アルコーブ型シャワー、一体型トイレ 、セラミックタイルの床、アンダーカウンター洗面器、マルチカラーの床、白い洗面カウンター、洗面台1つ、フローティング洗面台、パネル壁) の写真
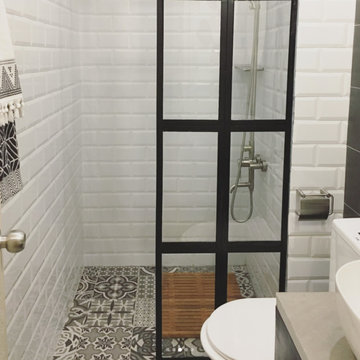
他の地域にある低価格の小さなインダストリアルスタイルのおしゃれなバスルーム (浴槽なし) (フラットパネル扉のキャビネット、黒いキャビネット、白いタイル、サブウェイタイル、マルチカラーの壁、セラミックタイルの床、コンクリートの洗面台、マルチカラーの床) の写真
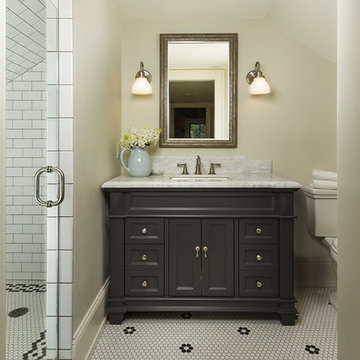
ワシントンD.C.にあるカントリー風のおしゃれな浴室 (黒いキャビネット、分離型トイレ、白いタイル、サブウェイタイル、ベージュの壁、モザイクタイル、アンダーカウンター洗面器、マルチカラーの床、落し込みパネル扉のキャビネット) の写真
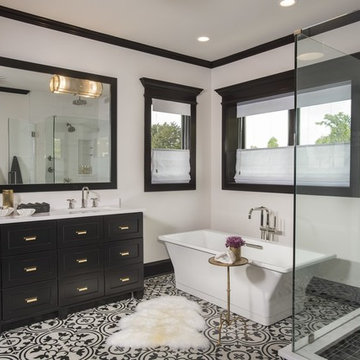
ロサンゼルスにある高級な広いトランジショナルスタイルのおしゃれなマスターバスルーム (シェーカースタイル扉のキャビネット、黒いキャビネット、置き型浴槽、アルコーブ型シャワー、分離型トイレ、白いタイル、磁器タイル、白い壁、磁器タイルの床、アンダーカウンター洗面器、人工大理石カウンター、マルチカラーの床、開き戸のシャワー) の写真

Duschvägg & Dörr: Design;
Vallonia
Fotograf:
Henrik Nero
ストックホルムにある中くらいなインダストリアルスタイルのおしゃれな浴室 (オープンシェルフ、黒いキャビネット、白いタイル、サブウェイタイル、白い壁、セラミックタイルの床、オーバーカウンターシンク、マルチカラーの床、開き戸のシャワー) の写真
ストックホルムにある中くらいなインダストリアルスタイルのおしゃれな浴室 (オープンシェルフ、黒いキャビネット、白いタイル、サブウェイタイル、白い壁、セラミックタイルの床、オーバーカウンターシンク、マルチカラーの床、開き戸のシャワー) の写真
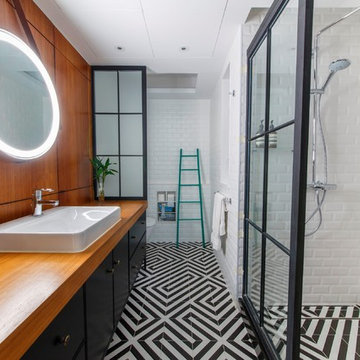
Stunning Eco Bathroom with black and white geometric ceramic statement tiles on the floor, black vanity cabinets with wooden surface and inset white porcelain sink, chrome tap. Circular mirror with leather strap and circular light illuminating the mirror, all lighting in the bathroom was Circadian lighting to assist with good, deep sleep patterns. Wooden paneled feature wall with frosted glass panel to partially conceal the toilet. White beveled subway tiles on the walls through toilet, bath and shower area. Turquoise towel ladder feature, white ceiling.
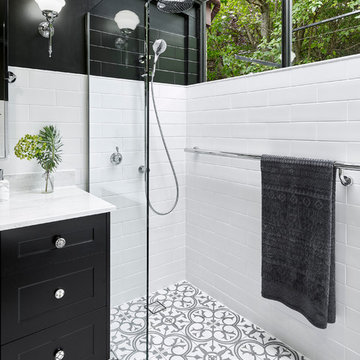
FLOOR TILE: Artisan "Winchester in Charcoal Ask 200x200 (Beaumont Tiles) WALL TILES: RAL-9016 White Matt 300x100 & RAL-0001500 Black Matt (Italia Ceramics) VANITY: Thermolaminate - Oberon/Emo Profile in Black Matt (Custom) BENCHTOP: 20mm Solid Surface in Rain Cloud (Corian) BATH: Decina Shenseki Rect Bath 1400 (Routleys)
MIRROR / KNOBS / TAPWARE / WALL LIGHTS - Client Supplied. Phil Handforth Architectural Photography

Guest Bathroom :
Adams + Beasley Associates, Custom Builders : Photo by Eric Roth : Interior Design by Lewis Interiors
A small guest bathroom is given some high drama with a mosaic patterned tile ceiling in the shower, high-gloss cabinetry and recessed medicine cabinet, and bold wallpaper.

ニューヨークにある高級な小さなモダンスタイルのおしゃれなバスルーム (浴槽なし) (家具調キャビネット、黒いキャビネット、アルコーブ型浴槽、シャワー付き浴槽 、分離型トイレ、白いタイル、磁器タイル、白い壁、セラミックタイルの床、横長型シンク、人工大理石カウンター、マルチカラーの床、引戸のシャワー、白い洗面カウンター) の写真
浴室・バスルーム (黒いキャビネット、マルチカラーの床、ピンクの床) の写真
1