木目調の浴室・バスルーム (黒いキャビネット、白いキャビネット、セラミックタイル) の写真
絞り込み:
資材コスト
並び替え:今日の人気順
写真 1〜20 枚目(全 134 枚)
1/5
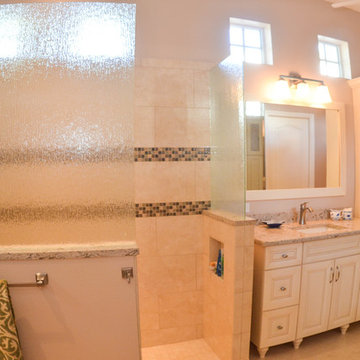
タンパにある広いトラディショナルスタイルのおしゃれなマスターバスルーム (レイズドパネル扉のキャビネット、白いキャビネット、オープン型シャワー、一体型トイレ 、ベージュのタイル、茶色いタイル、セラミックタイル、ベージュの壁、トラバーチンの床、アンダーカウンター洗面器、御影石の洗面台) の写真

Photo : BCDF Studio
パリにある高級な中くらいな北欧スタイルのおしゃれなバスルーム (浴槽なし) (フラットパネル扉のキャビネット、白いキャビネット、オープン型シャワー、壁掛け式トイレ、オレンジのタイル、セラミックタイル、白い壁、セメントタイルの床、ベッセル式洗面器、人工大理石カウンター、マルチカラーの床、開き戸のシャワー、白い洗面カウンター、洗面台1つ、フローティング洗面台) の写真
パリにある高級な中くらいな北欧スタイルのおしゃれなバスルーム (浴槽なし) (フラットパネル扉のキャビネット、白いキャビネット、オープン型シャワー、壁掛け式トイレ、オレンジのタイル、セラミックタイル、白い壁、セメントタイルの床、ベッセル式洗面器、人工大理石カウンター、マルチカラーの床、開き戸のシャワー、白い洗面カウンター、洗面台1つ、フローティング洗面台) の写真

Pasadena, CA - Complete Bathroom Addition to an Existing House
For this Master Bathroom Addition to an Existing Home, we first framed out the home extension, and established a water line for Bathroom. Following the framing process, we then installed the drywall, insulation, windows and rough plumbing and rough electrical.
After the room had been established, we then installed all of the tile; shower enclosure, backsplash and flooring.
Upon the finishing of the tile installation, we then installed all of the sliding barn door, all fixtures, vanity, toilet, lighting and all other needed requirements per the Bathroom Addition.

Baño de 2 piezas y plato de ducha, ubicado en la planta baja del ático al lado del comedor - salón lo que lo hace muy cómodo para los invitados.
バルセロナにあるお手頃価格の中くらいなコンテンポラリースタイルのおしゃれなバスルーム (浴槽なし) (白いキャビネット、アルコーブ型シャワー、分離型トイレ、ベージュのタイル、セラミックタイル、ベージュの壁、セラミックタイルの床、一体型シンク、ソープストーンの洗面台、グレーの床、引戸のシャワー、白い洗面カウンター、洗面台1つ、造り付け洗面台、フラットパネル扉のキャビネット) の写真
バルセロナにあるお手頃価格の中くらいなコンテンポラリースタイルのおしゃれなバスルーム (浴槽なし) (白いキャビネット、アルコーブ型シャワー、分離型トイレ、ベージュのタイル、セラミックタイル、ベージュの壁、セラミックタイルの床、一体型シンク、ソープストーンの洗面台、グレーの床、引戸のシャワー、白い洗面カウンター、洗面台1つ、造り付け洗面台、フラットパネル扉のキャビネット) の写真
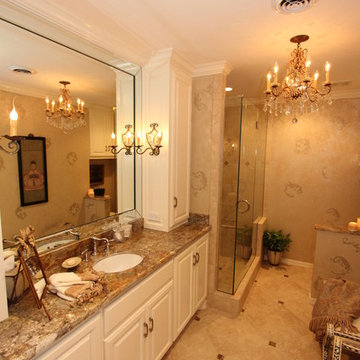
Another elegant bathroom remodel by Sanders Design Build featuring eye-catching lighting from a center chandelier and candle sconces mounted to the vanity mirror. White cabinetry and granite countertops define the space and accent the tile flooring that matches the shower surround.

Le projet :
D’anciennes chambres de services sous les toits réunies en appartement locatif vont connaître une troisième vie avec une ultime transformation en pied-à-terre parisien haut de gamme.
Notre solution :
Nous avons commencé par ouvrir l’ancienne cloison entre le salon et la cuisine afin de bénéficier d’une belle pièce à vivre donnant sur les toits avec ses 3 fenêtres. Un îlot central en marbre blanc intègre une table de cuisson avec hotte intégrée. Nous le prolongeons par une table en noyer massif accueillant 6 personnes. L’équipe imagine une cuisine tout en linéaire noire mat avec poignées et robinetterie laiton. Le noir sera le fil conducteur du projet par petites touches, sur les boiseries notamment.
Sur le mur faisant face à la cuisine, nous agençons une bibliothèque sur mesure peinte en bleu grisé avec TV murale et un joli décor en papier-peint en fond de mur.
Les anciens radiateurs sont habillés de cache radiateurs menuisés qui servent d’assises supplémentaires au salon, en complément d’un grand canapé convertible très confortable, jaune moutarde.
Nous intégrons la climatisation à ce projet et la dissimulons dans les faux plafonds.
Une porte vitrée en métal noir vient isoler l’espace nuit de l’espace à vivre et ferme le long couloir desservant les deux chambres. Ce couloir est entièrement décoré avec un papier graphique bleu grisé, posé au dessus d’une moulure noire qui démarre depuis l’entrée, traverse le salon et se poursuit jusqu’à la salle de bains.
Nous repensons intégralement la chambre parentale afin de l’agrandir. Comment ? En supprimant l’ancienne salle de bains qui empiétait sur la moitié de la pièce. Ainsi, la chambre bénéficie d’un grand espace avec dressing ainsi que d’un espace bureau et d’un lit king size, comme à l’hôtel. Un superbe papier-peint texturé et abstrait habille le mur en tête de lit avec des luminaires design. Des rideaux occultants sur mesure permettent d’obscurcir la pièce, car les fenêtres sous toits ne bénéficient pas de volets.
Nous avons également agrandie la deuxième chambrée supprimant un ancien placard accessible depuis le couloir. Nous le remplaçons par un ensemble menuisé sur mesure qui permet d’intégrer dressing, rangements fermés et un espace bureau en niche ouverte. Toute la chambre est peinte dans un joli bleu profond.
La salle de bains d’origine étant supprimée, le nouveau projet intègre une salle de douche sur une partie du couloir et de la chambre parentale, à l’emplacement des anciens WC placés à l’extrémité de l’appartement. Un carrelage chic en marbre blanc recouvre sol et murs pour donner un maximum de clarté à la pièce, en contraste avec le meuble vasque, radiateur et robinetteries en noir mat. Une grande douche à l’italienne vient se substituer à l’ancienne baignoire. Des placards sur mesure discrets dissimulent lave-linge, sèche-linge et autres accessoires de toilette.
Le style :
Elégance, chic, confort et sobriété sont les grandes lignes directrices de cet appartement qui joue avec les codes du luxe… en toute simplicité. Ce qui fait de ce lieu, en définitive, un appartement très cosy. Chaque détail est étudié jusqu’aux poignées de portes en laiton qui contrastent avec les boiseries noires, que l’on retrouve en fil conducteur sur tout le projet, des plinthes aux portes. Le mobilier en noyer ajoute une touche de chaleur. Un grand canapé jaune moutarde s’accorde parfaitement au noir et aux bleus gris présents sur la bibliothèque, les parties basses des murs et dans le couloir.

A new ensuite created in what was the old box bedroom
ロンドンにある高級な小さなコンテンポラリースタイルのおしゃれなマスターバスルーム (白いキャビネット、オープン型シャワー、黄色いタイル、セラミックタイル、ペデスタルシンク、黒い床、オープンシャワー、洗面台1つ) の写真
ロンドンにある高級な小さなコンテンポラリースタイルのおしゃれなマスターバスルーム (白いキャビネット、オープン型シャワー、黄色いタイル、セラミックタイル、ペデスタルシンク、黒い床、オープンシャワー、洗面台1つ) の写真
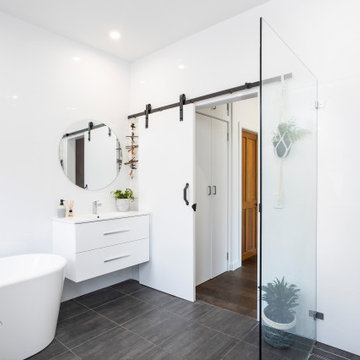
シドニーにある中くらいなコンテンポラリースタイルのおしゃれなマスターバスルーム (白いキャビネット、置き型浴槽、オープン型シャワー、白いタイル、セラミックタイル、白い壁、セラミックタイルの床、一体型シンク、人工大理石カウンター、グレーの床、オープンシャワー、白い洗面カウンター、フラットパネル扉のキャビネット) の写真
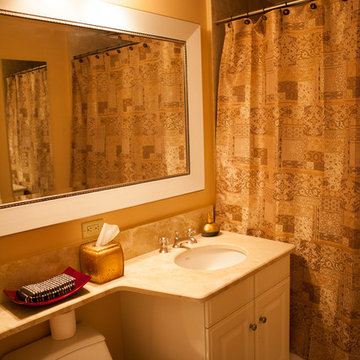
ボストンにある低価格の小さなモダンスタイルのおしゃれなバスルーム (浴槽なし) (レイズドパネル扉のキャビネット、白いキャビネット、アルコーブ型浴槽、シャワー付き浴槽 、セラミックタイル、ベージュの壁、セラミックタイルの床、アンダーカウンター洗面器) の写真

A small contemporary bathroom room which has been renovated to include a wet room shower tray, bath, wall hung basin unit, back to wall toilet, towel rail and cupboard storage.
We also included some little pockets within the shower area for the customer to put their shampoos without encrouching on them within the shower.
Also to maximise the space we installed a pocket door, so no waisted space within the flat at all, in or out of the bathroom.

Это отдельный санузел, пользование которым будет личным пространством для гигиенических процедур ребёнка. Мальчик - первенец наших заказчиков, поэтому решено было использовать яркую плитку Cifre Ceramica коллекция Montblanc, в винтажном стиле с глянцевой поверхностью. Сама чаша ванной, а так же раковина и шкаф были изготовлены компанией " Цвет и стиль".

This second floor guest bathroom does not get much natural light and so we decided to play on this fact and opted for a dark copper wall color to enhance the moody vibe.

Reforma integral Sube Interiorismo www.subeinteriorismo.com
Fotografía Biderbost Photo
ビルバオにある中くらいな北欧スタイルのおしゃれなマスターバスルーム (白いキャビネット、バリアフリー、壁掛け式トイレ、青いタイル、セラミックタイル、セラミックタイルの床、ベッセル式洗面器、ラミネートカウンター、開き戸のシャワー、ブラウンの洗面カウンター、ニッチ、洗面台1つ、造り付け洗面台、青い壁、ベージュの床、フラットパネル扉のキャビネット) の写真
ビルバオにある中くらいな北欧スタイルのおしゃれなマスターバスルーム (白いキャビネット、バリアフリー、壁掛け式トイレ、青いタイル、セラミックタイル、セラミックタイルの床、ベッセル式洗面器、ラミネートカウンター、開き戸のシャワー、ブラウンの洗面カウンター、ニッチ、洗面台1つ、造り付け洗面台、青い壁、ベージュの床、フラットパネル扉のキャビネット) の写真

This Vichy shower adjacent to the spa is located in the basement. Earth tones were used to give the space a natural and relaxing ambience.
This room is right next to the gym.

This adorable beach cottage is in the heart of the village of La Jolla in San Diego. The goals were to brighten up the space and be the perfect beach get-away for the client whose permanent residence is in Arizona. Some of the ways we achieved the goals was to place an extra high custom board and batten in the great room and by refinishing the kitchen cabinets (which were in excellent shape) white. We created interest through extreme proportions and contrast. Though there are a lot of white elements, they are all offset by a smaller portion of very dark elements. We also played with texture and pattern through wallpaper, natural reclaimed wood elements and rugs. This was all kept in balance by using a simplified color palate minimal layering.
I am so grateful for this client as they were extremely trusting and open to ideas. To see what the space looked like before the remodel you can go to the gallery page of the website www.cmnaturaldesigns.com
Photography by: Chipper Hatter

Crédit photo: Gilles Massicard
ボルドーにあるお手頃価格の広いコンテンポラリースタイルのおしゃれなマスターバスルーム (オープンシェルフ、白いキャビネット、置き型浴槽、コーナー設置型シャワー、分離型トイレ、白いタイル、セラミックタイル、青い壁、ラミネートの床、オーバーカウンターシンク、ラミネートカウンター、ベージュの床、オープンシャワー、ベージュのカウンター、トイレ室、洗面台2つ、造り付け洗面台、表し梁) の写真
ボルドーにあるお手頃価格の広いコンテンポラリースタイルのおしゃれなマスターバスルーム (オープンシェルフ、白いキャビネット、置き型浴槽、コーナー設置型シャワー、分離型トイレ、白いタイル、セラミックタイル、青い壁、ラミネートの床、オーバーカウンターシンク、ラミネートカウンター、ベージュの床、オープンシャワー、ベージュのカウンター、トイレ室、洗面台2つ、造り付け洗面台、表し梁) の写真
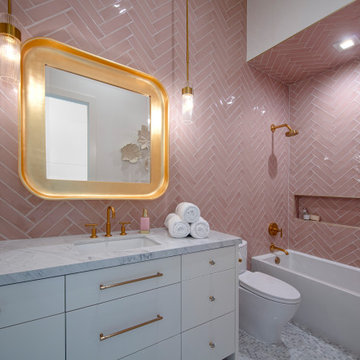
ダラスにあるラグジュアリーな中くらいなコンテンポラリースタイルのおしゃれなバスルーム (浴槽なし) (フラットパネル扉のキャビネット、白いキャビネット、アルコーブ型浴槽、シャワー付き浴槽 、ピンクのタイル、セラミックタイル、クオーツストーンの洗面台、白い洗面カウンター、洗面台1つ、造り付け洗面台) の写真
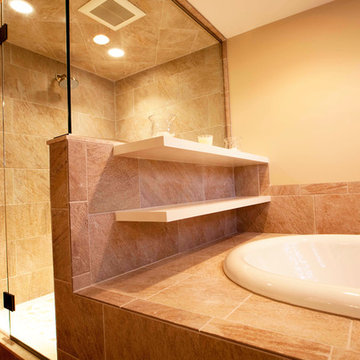
Master Suite Bathroom with Towel Shelf
ボルチモアにある高級な広いトラディショナルスタイルのおしゃれなマスターバスルーム (アンダーカウンター洗面器、レイズドパネル扉のキャビネット、白いキャビネット、御影石の洗面台、ドロップイン型浴槽、コーナー設置型シャワー、分離型トイレ、ベージュのタイル、セラミックタイル、白い壁、濃色無垢フローリング) の写真
ボルチモアにある高級な広いトラディショナルスタイルのおしゃれなマスターバスルーム (アンダーカウンター洗面器、レイズドパネル扉のキャビネット、白いキャビネット、御影石の洗面台、ドロップイン型浴槽、コーナー設置型シャワー、分離型トイレ、ベージュのタイル、セラミックタイル、白い壁、濃色無垢フローリング) の写真
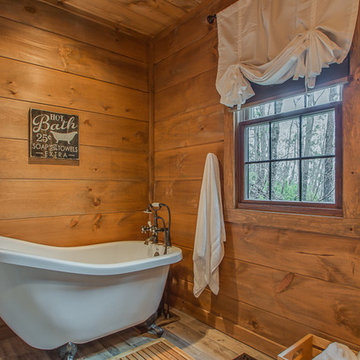
ナッシュビルにあるお手頃価格の小さなラスティックスタイルのおしゃれな子供用バスルーム (フラットパネル扉のキャビネット、白いキャビネット、置き型浴槽、分離型トイレ、グレーのタイル、セラミックタイル、茶色い壁、セラミックタイルの床、オーバーカウンターシンク、御影石の洗面台、グレーの床、シャワーカーテン) の写真

El baño de los pequeños es un baño que se ha diseñado de manera que sean los complementos los que otorguen el aspecto infantil al espacio. A medida que crezcan estos complementos desparecen y sólo perduran las griferias y colgadores en un color vivo para dar paso a un espacio más juvenil. La idea es que el espacio se adapte a las etapas pero que nunca borren del todo el niño que son ahora.
木目調の浴室・バスルーム (黒いキャビネット、白いキャビネット、セラミックタイル) の写真
1