浴室・バスルーム (ベージュのキャビネット、濃色木目調キャビネット、オレンジの床) の写真
絞り込み:
資材コスト
並び替え:今日の人気順
写真 1〜20 枚目(全 93 枚)
1/4
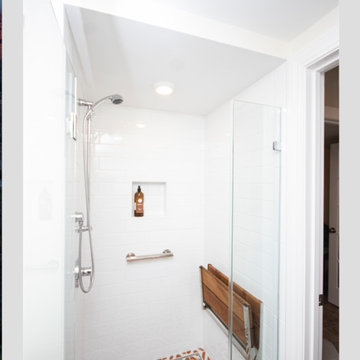
プロビデンスにあるお手頃価格の小さなエクレクティックスタイルのおしゃれなマスターバスルーム (落し込みパネル扉のキャビネット、濃色木目調キャビネット、バリアフリー、分離型トイレ、白いタイル、サブウェイタイル、ベージュの壁、モザイクタイル、オーバーカウンターシンク、オレンジの床、開き戸のシャワー) の写真
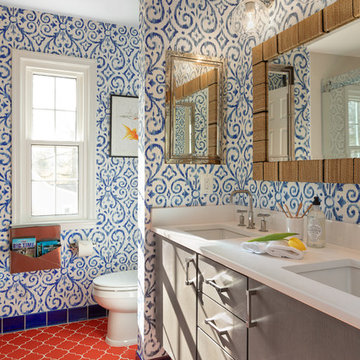
Sophisticated and fun were the themes in this design. This bathroom is used by three young children. The parents wanted a bathroom whose decor would be fun for the children, but "not a kiddy bathroom". This family travels to the beach quite often, so they wanted a beach resort (emphasis on resort) influence in the design. Storage of toiletries & medications, as well as a place to hang a multitude of towels, were the primary goals. Besides meeting the storage goals, the bathroom needed to be brightened and needed better lighting. Ocean-inspired blue & white wallpaper was paired with bright orange, Moroccan-inspired floor & accent tiles from Fireclay Tile to give the "resort" look the clients were looking for. Light fixtures with industrial style accents add additional interest, while a seagrass mirror adds texture & warmth.
Photos: Christy Kosnic

フェニックスにある中くらいなサンタフェスタイルのおしゃれなバスルーム (浴槽なし) (レイズドパネル扉のキャビネット、濃色木目調キャビネット、コーナー型浴槽、シャワー付き浴槽 、茶色いタイル、テラコッタタイル、白い壁、テラコッタタイルの床、ベッセル式洗面器、御影石の洗面台、オレンジの床、シャワーカーテン、ブラウンの洗面カウンター) の写真
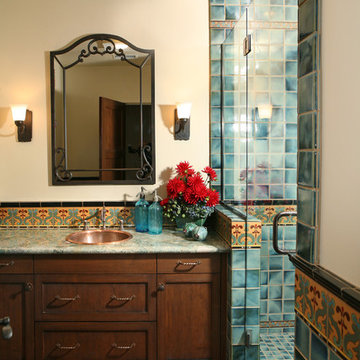
This restoration and addition had the aim of preserving the original Spanish Revival style, which meant plenty of colorful tile work, and traditional custom elements. Custom tile work on the floor and shower captures period style.

This Paradise Model ATU is extra tall and grand! As you would in you have a couch for lounging, a 6 drawer dresser for clothing, and a seating area and closet that mirrors the kitchen. Quartz countertops waterfall over the side of the cabinets encasing them in stone. The custom kitchen cabinetry is sealed in a clear coat keeping the wood tone light. Black hardware accents with contrast to the light wood. A main-floor bedroom- no crawling in and out of bed. The wallpaper was an owner request; what do you think of their choice?
The bathroom has natural edge Hawaiian mango wood slabs spanning the length of the bump-out: the vanity countertop and the shelf beneath. The entire bump-out-side wall is tiled floor to ceiling with a diamond print pattern. The shower follows the high contrast trend with one white wall and one black wall in matching square pearl finish. The warmth of the terra cotta floor adds earthy warmth that gives life to the wood. 3 wall lights hang down illuminating the vanity, though durning the day, you likely wont need it with the natural light shining in from two perfect angled long windows.
This Paradise model was way customized. The biggest alterations were to remove the loft altogether and have one consistent roofline throughout. We were able to make the kitchen windows a bit taller because there was no loft we had to stay below over the kitchen. This ATU was perfect for an extra tall person. After editing out a loft, we had these big interior walls to work with and although we always have the high-up octagon windows on the interior walls to keep thing light and the flow coming through, we took it a step (or should I say foot) further and made the french pocket doors extra tall. This also made the shower wall tile and shower head extra tall. We added another ceiling fan above the kitchen and when all of those awning windows are opened up, all the hot air goes right up and out.
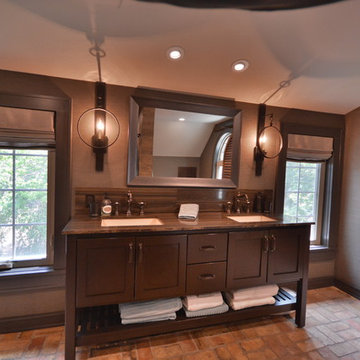
Sue Sotera
Matt Sotera construction
rustic master basterbath with brick floor
ニューヨークにある高級な広いラスティックスタイルのおしゃれなマスターバスルーム (シェーカースタイル扉のキャビネット、濃色木目調キャビネット、オープン型シャワー、分離型トイレ、茶色いタイル、磁器タイル、茶色い壁、レンガの床、アンダーカウンター洗面器、大理石の洗面台、オレンジの床、オープンシャワー) の写真
ニューヨークにある高級な広いラスティックスタイルのおしゃれなマスターバスルーム (シェーカースタイル扉のキャビネット、濃色木目調キャビネット、オープン型シャワー、分離型トイレ、茶色いタイル、磁器タイル、茶色い壁、レンガの床、アンダーカウンター洗面器、大理石の洗面台、オレンジの床、オープンシャワー) の写真
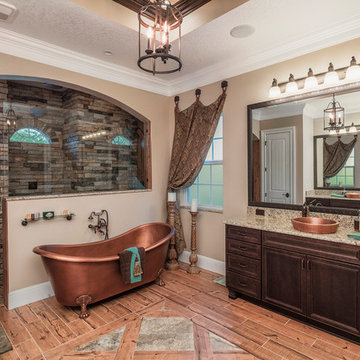
Kevco Builders, Inc.
オーランドにある地中海スタイルのおしゃれなマスターバスルーム (御影石の洗面台、落し込みパネル扉のキャビネット、濃色木目調キャビネット、猫足バスタブ、アルコーブ型シャワー、ベージュのタイル、茶色いタイル、グレーのタイル、石タイル、ベージュの壁、淡色無垢フローリング、オーバーカウンターシンク、オレンジの床、オープンシャワー) の写真
オーランドにある地中海スタイルのおしゃれなマスターバスルーム (御影石の洗面台、落し込みパネル扉のキャビネット、濃色木目調キャビネット、猫足バスタブ、アルコーブ型シャワー、ベージュのタイル、茶色いタイル、グレーのタイル、石タイル、ベージュの壁、淡色無垢フローリング、オーバーカウンターシンク、オレンジの床、オープンシャワー) の写真
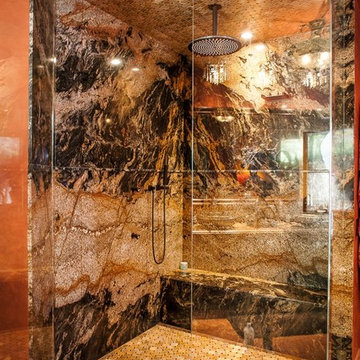
Glenn
シアトルにある広い地中海スタイルのおしゃれなマスターバスルーム (家具調キャビネット、濃色木目調キャビネット、大型浴槽、コーナー設置型シャワー、オレンジの壁、セラミックタイルの床、ベッセル式洗面器、御影石の洗面台、オレンジの床、開き戸のシャワー、マルチカラーの洗面カウンター) の写真
シアトルにある広い地中海スタイルのおしゃれなマスターバスルーム (家具調キャビネット、濃色木目調キャビネット、大型浴槽、コーナー設置型シャワー、オレンジの壁、セラミックタイルの床、ベッセル式洗面器、御影石の洗面台、オレンジの床、開き戸のシャワー、マルチカラーの洗面カウンター) の写真
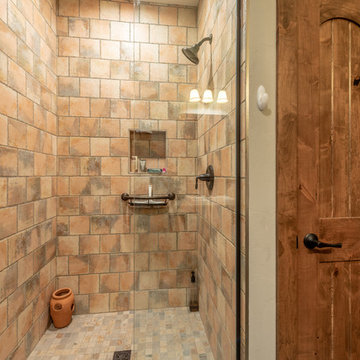
Custom terracotta shower
ミルウォーキーにある高級な中くらいなラスティックスタイルのおしゃれなバスルーム (浴槽なし) (フラットパネル扉のキャビネット、濃色木目調キャビネット、アルコーブ型シャワー、分離型トイレ、マルチカラーのタイル、テラコッタタイル、グレーの壁、セラミックタイルの床、アンダーカウンター洗面器、御影石の洗面台、オレンジの床、オープンシャワー、グレーの洗面カウンター) の写真
ミルウォーキーにある高級な中くらいなラスティックスタイルのおしゃれなバスルーム (浴槽なし) (フラットパネル扉のキャビネット、濃色木目調キャビネット、アルコーブ型シャワー、分離型トイレ、マルチカラーのタイル、テラコッタタイル、グレーの壁、セラミックタイルの床、アンダーカウンター洗面器、御影石の洗面台、オレンジの床、オープンシャワー、グレーの洗面カウンター) の写真
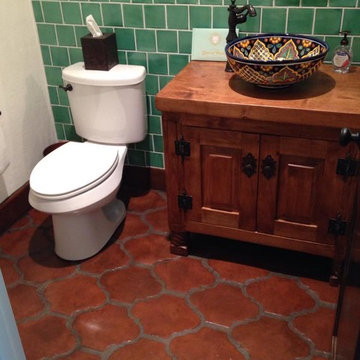
ヒューストンにある高級な中くらいな地中海スタイルのおしゃれなバスルーム (浴槽なし) (家具調キャビネット、濃色木目調キャビネット、分離型トイレ、緑のタイル、セラミックタイル、白い壁、テラコッタタイルの床、ベッセル式洗面器、銅の洗面台、オレンジの床、ブラウンの洗面カウンター) の写真
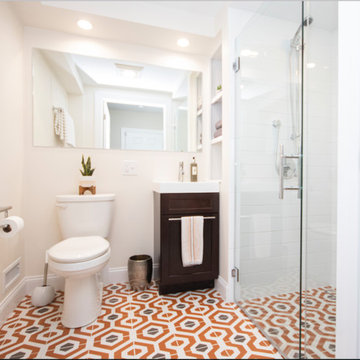
プロビデンスにあるお手頃価格の小さなエクレクティックスタイルのおしゃれなマスターバスルーム (落し込みパネル扉のキャビネット、濃色木目調キャビネット、バリアフリー、分離型トイレ、白いタイル、サブウェイタイル、ベージュの壁、モザイクタイル、オーバーカウンターシンク、オレンジの床、開き戸のシャワー) の写真

This Paradise Model ATU is extra tall and grand! As you would in you have a couch for lounging, a 6 drawer dresser for clothing, and a seating area and closet that mirrors the kitchen. Quartz countertops waterfall over the side of the cabinets encasing them in stone. The custom kitchen cabinetry is sealed in a clear coat keeping the wood tone light. Black hardware accents with contrast to the light wood. A main-floor bedroom- no crawling in and out of bed. The wallpaper was an owner request; what do you think of their choice?
The bathroom has natural edge Hawaiian mango wood slabs spanning the length of the bump-out: the vanity countertop and the shelf beneath. The entire bump-out-side wall is tiled floor to ceiling with a diamond print pattern. The shower follows the high contrast trend with one white wall and one black wall in matching square pearl finish. The warmth of the terra cotta floor adds earthy warmth that gives life to the wood. 3 wall lights hang down illuminating the vanity, though durning the day, you likely wont need it with the natural light shining in from two perfect angled long windows.
This Paradise model was way customized. The biggest alterations were to remove the loft altogether and have one consistent roofline throughout. We were able to make the kitchen windows a bit taller because there was no loft we had to stay below over the kitchen. This ATU was perfect for an extra tall person. After editing out a loft, we had these big interior walls to work with and although we always have the high-up octagon windows on the interior walls to keep thing light and the flow coming through, we took it a step (or should I say foot) further and made the french pocket doors extra tall. This also made the shower wall tile and shower head extra tall. We added another ceiling fan above the kitchen and when all of those awning windows are opened up, all the hot air goes right up and out.
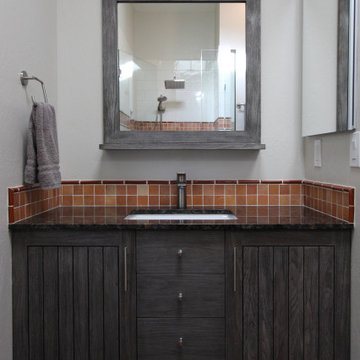
他の地域にある中くらいなサンタフェスタイルのおしゃれなマスターバスルーム (フラットパネル扉のキャビネット、濃色木目調キャビネット、アルコーブ型シャワー、分離型トイレ、マルチカラーのタイル、セラミックタイル、白い壁、磁器タイルの床、アンダーカウンター洗面器、御影石の洗面台、オレンジの床、開き戸のシャワー、黒い洗面カウンター、ニッチ、洗面台1つ、造り付け洗面台) の写真
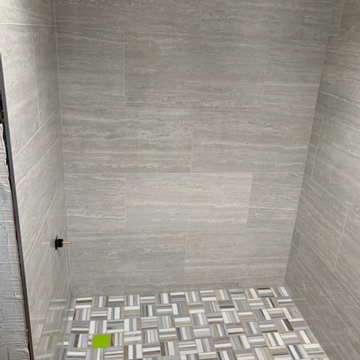
shower with new tile
フェニックスにあるお手頃価格の小さなコンテンポラリースタイルのおしゃれなマスターバスルーム (家具調キャビネット、濃色木目調キャビネット、アルコーブ型浴槽、シャワー付き浴槽 、分離型トイレ、ベージュの壁、トラバーチンの床、アンダーカウンター洗面器、御影石の洗面台、オレンジの床、シャワーカーテン、ベージュのカウンター、洗面台1つ、独立型洗面台) の写真
フェニックスにあるお手頃価格の小さなコンテンポラリースタイルのおしゃれなマスターバスルーム (家具調キャビネット、濃色木目調キャビネット、アルコーブ型浴槽、シャワー付き浴槽 、分離型トイレ、ベージュの壁、トラバーチンの床、アンダーカウンター洗面器、御影石の洗面台、オレンジの床、シャワーカーテン、ベージュのカウンター、洗面台1つ、独立型洗面台) の写真
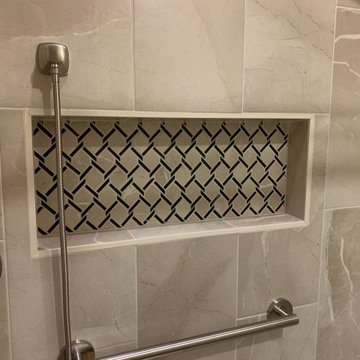
This Project started by the owner needing to replace a tub with a walk in shower equipped with bench, handheld shower option and assistance bars.
The Soap Niche repeats the same tile as the floor.
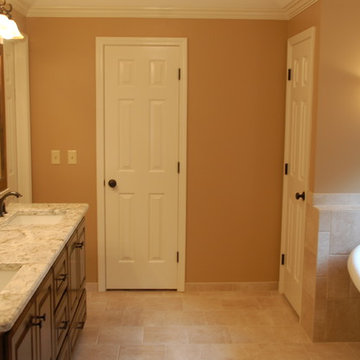
カンザスシティにあるモダンスタイルのおしゃれな浴室 (レイズドパネル扉のキャビネット、濃色木目調キャビネット、オレンジの壁、大理石の洗面台、オレンジの床、白い洗面カウンター) の写真
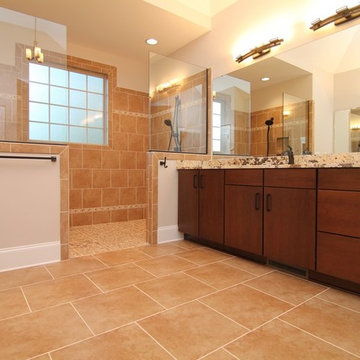
This custom designed bathroom for a bachelor features a wheelchair accessible shower. The cabinets are in a dark stained wood with a contrasting honed finished stone countertop. The faucets, grab bars and pulls are in a black manly finish. Details were considered including a hook for his robe just before he enters the open shower.
Hand held black finish shower heads on both sides for his lifestyle. Vanity has drawers and doors.

Sue Sotera
Matt Sotera construction
rustic master basterbath with brick floor
Shower equipped with body sprays,rain head,hand shower,
honey onyx mosaic floor,long stone bench and shelf
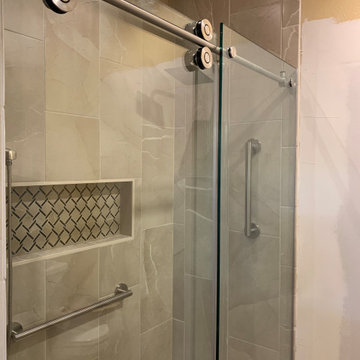
This Project started by the owner needing to replace a tub with a walk in shower equipped with bench, handheld shower option and assistance bars.
オースティンにあるお手頃価格の中くらいなトラディショナルスタイルのおしゃれなマスターバスルーム (レイズドパネル扉のキャビネット、濃色木目調キャビネット、アルコーブ型シャワー、分離型トイレ、茶色いタイル、磁器タイル、黄色い壁、テラコッタタイルの床、アンダーカウンター洗面器、御影石の洗面台、オレンジの床、引戸のシャワー、ベージュのカウンター、シャワーベンチ、洗面台2つ、造り付け洗面台) の写真
オースティンにあるお手頃価格の中くらいなトラディショナルスタイルのおしゃれなマスターバスルーム (レイズドパネル扉のキャビネット、濃色木目調キャビネット、アルコーブ型シャワー、分離型トイレ、茶色いタイル、磁器タイル、黄色い壁、テラコッタタイルの床、アンダーカウンター洗面器、御影石の洗面台、オレンジの床、引戸のシャワー、ベージュのカウンター、シャワーベンチ、洗面台2つ、造り付け洗面台) の写真
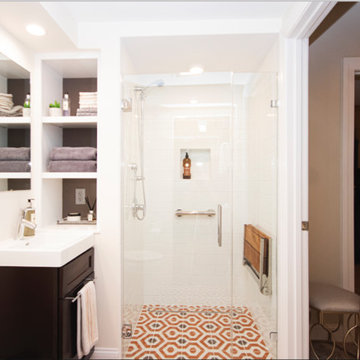
プロビデンスにあるお手頃価格の小さなエクレクティックスタイルのおしゃれなマスターバスルーム (落し込みパネル扉のキャビネット、濃色木目調キャビネット、バリアフリー、分離型トイレ、白いタイル、サブウェイタイル、ベージュの壁、モザイクタイル、オーバーカウンターシンク、オレンジの床、開き戸のシャワー) の写真
浴室・バスルーム (ベージュのキャビネット、濃色木目調キャビネット、オレンジの床) の写真
1