お手頃価格の中くらいな白い浴室・バスルーム (シェーカースタイル扉のキャビネット) の写真
絞り込み:
資材コスト
並び替え:今日の人気順
写真 1〜20 枚目(全 5,916 枚)
1/5

Modern master bathroom featuring large format Carrara porcelain tiles, herringbone marble flooring, and custom navy vanity.
ロサンゼルスにあるお手頃価格の中くらいなモダンスタイルのおしゃれなマスターバスルーム (シェーカースタイル扉のキャビネット、青いキャビネット、コーナー設置型シャワー、マルチカラーのタイル、磁器タイル、大理石の床、大理石の洗面台、グレーの床、開き戸のシャワー、白い洗面カウンター、シャワーベンチ、洗面台2つ、独立型洗面台) の写真
ロサンゼルスにあるお手頃価格の中くらいなモダンスタイルのおしゃれなマスターバスルーム (シェーカースタイル扉のキャビネット、青いキャビネット、コーナー設置型シャワー、マルチカラーのタイル、磁器タイル、大理石の床、大理石の洗面台、グレーの床、開き戸のシャワー、白い洗面カウンター、シャワーベンチ、洗面台2つ、独立型洗面台) の写真

This guest bath has a light and airy feel with an organic element and pop of color. The custom vanity is in a midtown jade aqua-green PPG paint Holy Glen. It provides ample storage while giving contrast to the white and brass elements. A playful use of mixed metal finishes gives the bathroom an up-dated look. The 3 light sconce is gold and black with glass globes that tie the gold cross handle plumbing fixtures and matte black hardware and bathroom accessories together. The quartz countertop has gold veining that adds additional warmth to the space. The acacia wood framed mirror with a natural interior edge gives the bathroom an organic warm feel that carries into the curb-less shower through the use of warn toned river rock. White subway tile in an offset pattern is used on all three walls in the shower and carried over to the vanity backsplash. The shower has a tall niche with quartz shelves providing lots of space for storing shower necessities. The river rock from the shower floor is carried to the back of the niche to add visual interest to the white subway shower wall as well as a black Schluter edge detail. The shower has a frameless glass rolling shower door with matte black hardware to give the this smaller bathroom an open feel and allow the natural light in. There is a gold handheld shower fixture with a cross handle detail that looks amazing against the white subway tile wall. The white Sherwin Williams Snowbound walls are the perfect backdrop to showcase the design elements of the bathroom.
Photography by LifeCreated.

デンバーにあるお手頃価格の中くらいなカントリー風のおしゃれなバスルーム (浴槽なし) (シェーカースタイル扉のキャビネット、白いキャビネット、アルコーブ型シャワー、分離型トイレ、白いタイル、サブウェイタイル、白い壁、アンダーカウンター洗面器、グレーの床、白い洗面カウンター、造り付け洗面台、アルコーブ型浴槽、セラミックタイルの床、大理石の洗面台、シャワーカーテン、洗面台1つ) の写真

Master Bathroom Addition with custom double vanity.
White herringbone tile with white wall subway tile. white pebble shower floor tile. Walnut rounded vanity mirrors. Brizo Fixtures. Cabinet hardware by School House Electric.
Vanity Tower recessed into wall for extra storage with out taking up too much counterspace. Bonus: it keeps the outlets hidden! Photo Credit: Amy Bartlam

シアトルにあるお手頃価格の中くらいなモダンスタイルのおしゃれなバスルーム (浴槽なし) (シェーカースタイル扉のキャビネット、中間色木目調キャビネット、アルコーブ型浴槽、アルコーブ型シャワー、分離型トイレ、白いタイル、サブウェイタイル、白い壁、磁器タイルの床、アンダーカウンター洗面器、クオーツストーンの洗面台、黒い床、シャワーカーテン、白い洗面カウンター、ニッチ、洗面台1つ、造り付け洗面台) の写真

A full renovation of a Primary Bath Suite. Taking the bathroom down to the studs, we utilized an outdoor closet to expand the space and create a large walk-in wet room housing a shower and soaking tub. All new tile, paint, custom vanity, and finishes created a spa bathroom retreat for our wonderful clients.

This spa like master bath was transformed into an eye catching oasis featuring a marble patterned accent wall, freestanding tub and spacious corner shower. His and hers vanities face one another, while the toilet is tucked away in a separate water closet. The beaded chandelier over the tub serves as a beautiful focal point and accents the curved picture window that floods the bath with natural light.

Shower your bathroom in our lush green Seedling subway tile for the ultimate escape.
DESIGN
Interior Blooms Design Co.
PHOTOS
Emily Kennedy Photography
Tile Shown: 2" & 6" Hexagon in Calcite; 3x6 & Cori Molding in Seedling

Northeast Portland is full of great old neighborhoods and houses bursting with character. The owners of this particular home had enjoyed their pink and blue bathroom’s quirky charm for years, but had finally outgrown its awkward layout and lack of functionality.
The Goal: Create a fresh, bright look for this bathroom that is both functional and fits the style of the home.
Step one was to establish the color scheme and style for our clients’ new bathroom. Bright whites and classic elements like marble, subway tile and penny-rounds helped establish a transitional style that didn’t feel “too modern” for the home.
When it comes to creating a more functional space, storage is key. The original bathroom featured a pedestal sink with no practical storage options. We designed a custom-built vanity with plenty of storage and useable counter space. And by opting for a durable, low-maintenance quartz countertop, we were able to create a beautiful marble-look without the hefty price-tag.
Next, we got rid of the old tub (and awkward shower outlet), and moved the entire shower-area to the back wall. This created a far more practical layout for this bathroom, providing more space for the large new vanity and the open, walk-in shower our clients were looking for.

Caleb Vandermeer Photography
ポートランドにあるお手頃価格の中くらいなカントリー風のおしゃれなマスターバスルーム (シェーカースタイル扉のキャビネット、青いキャビネット、猫足バスタブ、コーナー設置型シャワー、分離型トイレ、白いタイル、磁器タイル、青い壁、磁器タイルの床、アンダーカウンター洗面器、クオーツストーンの洗面台、グレーの床、開き戸のシャワー) の写真
ポートランドにあるお手頃価格の中くらいなカントリー風のおしゃれなマスターバスルーム (シェーカースタイル扉のキャビネット、青いキャビネット、猫足バスタブ、コーナー設置型シャワー、分離型トイレ、白いタイル、磁器タイル、青い壁、磁器タイルの床、アンダーカウンター洗面器、クオーツストーンの洗面台、グレーの床、開き戸のシャワー) の写真
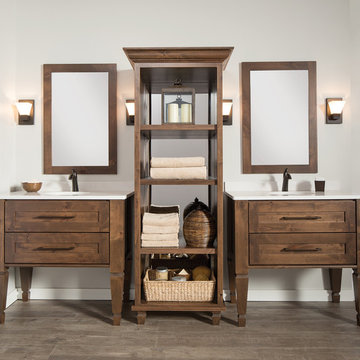
Plunge in your new bath with darling design elements to create a coordinated bathroom with a surprising appeal. Small spaces call for big design details like the ornate turn posts that frame the sink area to create a compelling look for the bath vanity. Select the most inviting and luxurious materials to create a relaxing space that rejuvenates as it soothes and calms. Coordinating bath furniture from Dura Supreme brings all the details together with your choice of beautiful styles and finishes.
A linen cabinet with a mirrored back beautifully displays stacks of towels and bathroom sundries. These furniture vanities showcase Dura Supreme’s “Style Five” furniture series. Style Five is designed with a selection of turned posts for iconic furniture style to meet your personal tastes. The two individual vanities separated by the free-standing linen cabinet provide each spouse their own divided space to organize their personal bath supplies, while the linen cabinet provides universal storage for items the couple will both use.
Style Five furniture series offers 10 different configurations (for single sink vanities, double sink vanities, or offset sinks), 15 turn post designs and an optional floor with either plain or slatted detail. A selection of classic post designs offers personalized design choices. Any combination of Dura Supreme’s many door styles, wood species, and finishes can be selected to create a one-of-a-kind bath furniture collection.
The bathroom has evolved from its purist utilitarian roots to a more intimate and reflective sanctuary in which to relax and reconnect. A refreshing spa-like environment offers a brisk welcome at the dawning of a new day or a soothing interlude as your day concludes.
Our busy and hectic lifestyles leave us yearning for a private place where we can truly relax and indulge. With amenities that pamper the senses and design elements inspired by luxury spas, bathroom environments are being transformed from the mundane and utilitarian to the extravagant and luxurious.
Bath cabinetry from Dura Supreme offers myriad design directions to create the personal harmony and beauty that are a hallmark of the bath sanctuary. Immerse yourself in our expansive palette of finishes and wood species to discover the look that calms your senses and soothes your soul. Your Dura Supreme designer will guide you through the selections and transform your bath into a beautiful retreat.
Request a FREE Dura Supreme Brochure Packet:
http://www.durasupreme.com/request-brochure
Find a Dura Supreme Showroom near you today:
http://www.durasupreme.com/dealer-locator

Craftsman home teenage pull and put bathroom remodel. Beautifully tiled walk-in shower and barn door style sliding glass doors. Existing vanity cabinets were professionally painted, new flooring and countertop, New paint, fixtures round out this remodel. This bathroom remodel is for teenage boy, who also is a competitive swimmer and he loves the shower tile that looks like waves, and the heated towel warmer.
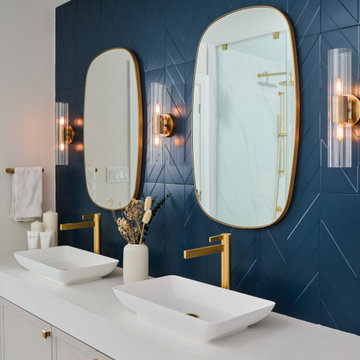
トロントにあるお手頃価格の中くらいなトランジショナルスタイルのおしゃれなマスターバスルーム (シェーカースタイル扉のキャビネット、白いキャビネット、置き型浴槽、コーナー設置型シャワー、壁掛け式トイレ、青いタイル、セラミックタイル、青い壁、磁器タイルの床、ベッセル式洗面器、珪岩の洗面台、白い床、開き戸のシャワー、白い洗面カウンター、洗面台2つ、フローティング洗面台) の写真
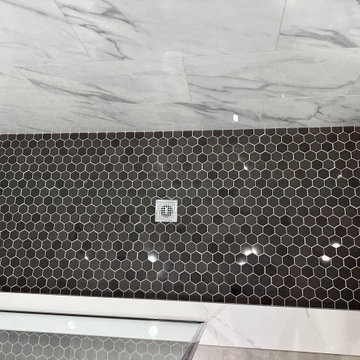
A Black and white themed Bathroom with Grey Hexagon floor Tile. The Shower walls are 12x24 White Porcelain Tile with Grey Veining to complement the Black and Grey Hexagon Shower floor. Also used in the Niche and Additional Soap Dish. The vanity is White with Black handles and a Black Widespread Faucet. Includes Undermount Sink with a White Ultra Quartz Vanity Top.
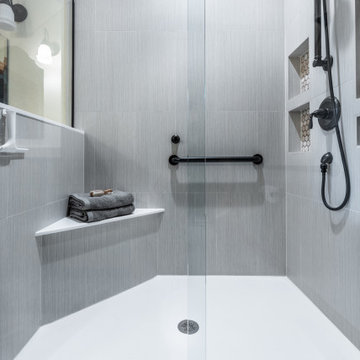
For maximum accessibility, the glass shower enclosure features a frameless sliding shower door offering flexibility for someone using a walker to safely enter the shower
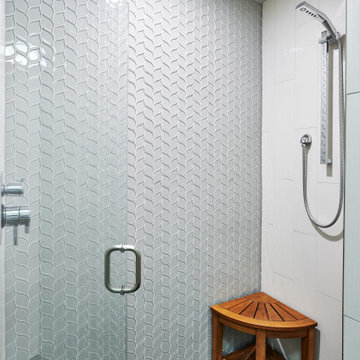
デンバーにあるお手頃価格の中くらいなモダンスタイルのおしゃれなマスターバスルーム (シェーカースタイル扉のキャビネット、グレーのキャビネット、ダブルシャワー、グレーのタイル、ガラスタイル、グレーの壁、磁器タイルの床、オーバーカウンターシンク、ラミネートカウンター、黒い床、開き戸のシャワー、グレーの洗面カウンター、洗面台2つ、造り付け洗面台) の写真
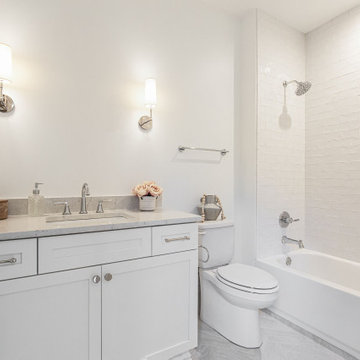
アトランタにあるお手頃価格の中くらいなトラディショナルスタイルのおしゃれな子供用バスルーム (シェーカースタイル扉のキャビネット、黒いキャビネット、置き型浴槽、コーナー設置型シャワー、グレーのタイル、磁器タイル、グレーの壁、磁器タイルの床、アンダーカウンター洗面器、クオーツストーンの洗面台、グレーの床、開き戸のシャワー、白い洗面カウンター、シャワーベンチ、洗面台1つ、造り付け洗面台) の写真
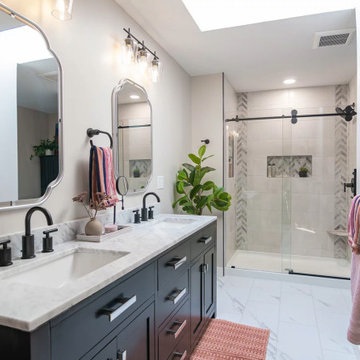
Referred by Barry at The Tile Shop, Landmark Remodeling and PID transformed this comically outdated space into a stunning retreat. We even paid homage to the LOVE tiles by including their grandkids in the tub as art in the space. We had a pretty tight budget and saved money by doing furniture pieces instead of custom cabinetry and doing a fiberglass shower base instead of a tiled shower pan.
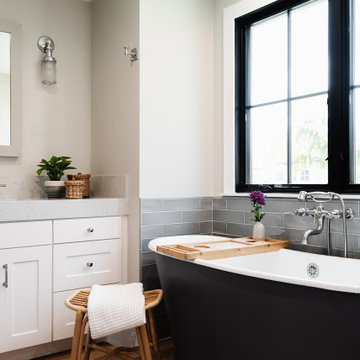
サンディエゴにあるお手頃価格の中くらいなビーチスタイルのおしゃれなマスターバスルーム (シェーカースタイル扉のキャビネット、白いキャビネット、置き型浴槽、アルコーブ型シャワー、グレーのタイル、セラミックタイル、ベージュの壁、磁器タイルの床、アンダーカウンター洗面器、クオーツストーンの洗面台、茶色い床、開き戸のシャワー、白い洗面カウンター、シャワーベンチ、洗面台2つ、造り付け洗面台) の写真

タンパにあるお手頃価格の中くらいなトラディショナルスタイルのおしゃれな子供用バスルーム (シェーカースタイル扉のキャビネット、白いキャビネット、ダブルシャワー、分離型トイレ、白いタイル、セラミックタイル、白い壁、クッションフロア、アンダーカウンター洗面器、クオーツストーンの洗面台、グレーの床、開き戸のシャワー、グレーの洗面カウンター、ニッチ、洗面台2つ、造り付け洗面台、塗装板張りの壁) の写真
お手頃価格の中くらいな白い浴室・バスルーム (シェーカースタイル扉のキャビネット) の写真
1