お手頃価格の浴室・バスルーム (白いキャビネット、洗面台2つ) の写真
絞り込み:
資材コスト
並び替え:今日の人気順
写真 1〜20 枚目(全 4,096 枚)
1/4

HDR Remodeling, Inc., Berkeley, California, 2020 Regional CotY Award Winner, Residential Bath $50,001 to $75,000
サンフランシスコにあるお手頃価格の小さなトラディショナルスタイルのおしゃれな浴室 (白いキャビネット、アルコーブ型浴槽、シャワー付き浴槽 、一体型トイレ 、グレーの壁、磁器タイルの床、アンダーカウンター洗面器、大理石の洗面台、グレーの床、開き戸のシャワー、白い洗面カウンター、洗面台2つ、落し込みパネル扉のキャビネット) の写真
サンフランシスコにあるお手頃価格の小さなトラディショナルスタイルのおしゃれな浴室 (白いキャビネット、アルコーブ型浴槽、シャワー付き浴槽 、一体型トイレ 、グレーの壁、磁器タイルの床、アンダーカウンター洗面器、大理石の洗面台、グレーの床、開き戸のシャワー、白い洗面カウンター、洗面台2つ、落し込みパネル扉のキャビネット) の写真

An elegant Master Bathroom in Laguna Niguel, CA, with white vanity with upper cabinets, Taj Mahal / Perla Venata Quartzite countertop, polished nickel lav faucets from California Faucets, limestone floor, custom mirrors and Restoration Hardware scones. Photography: Sabine Klingler Kane

Luxury bathroom featuring a walk-in shower, floating vanities and floor to ceiling large format porcelain tile. This bathroom is practical and luxurious, double sinks are reminiscent of high-end hotel suites and are a perfect addition to a bathroom shared by busy couples. The high mirrors are the secret behind enlarging the space. We love the way brass fixtures compliment the white quartz countertop and chevron tiles add some personality to the monochrome color scheme.

This outdated master bathroom had a layout that did not work for the homeowners. There was a very large garden tub, which was never used, a small neo-angle shower and a toilet that sat in the middle of the room. We provided them with a much larger shower, a second vanity and we were able to give them a bit more privacy. The slightly textured stacked tile, marble accents and gorgeous white vanities with gray quartz tops provide a beautiful face-lift to a once dark and dreary master bathroom.

Photography: Jason Stemple
チャールストンにあるお手頃価格の中くらいなトランジショナルスタイルのおしゃれなマスターバスルーム (レイズドパネル扉のキャビネット、白いキャビネット、バリアフリー、ベージュのタイル、磁器タイル、ベージュの壁、磁器タイルの床、アンダーカウンター洗面器、クオーツストーンの洗面台、ベージュの床、オープンシャワー、白い洗面カウンター、トイレ室、洗面台2つ、造り付け洗面台) の写真
チャールストンにあるお手頃価格の中くらいなトランジショナルスタイルのおしゃれなマスターバスルーム (レイズドパネル扉のキャビネット、白いキャビネット、バリアフリー、ベージュのタイル、磁器タイル、ベージュの壁、磁器タイルの床、アンダーカウンター洗面器、クオーツストーンの洗面台、ベージュの床、オープンシャワー、白い洗面カウンター、トイレ室、洗面台2つ、造り付け洗面台) の写真
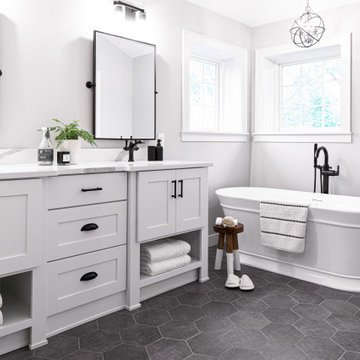
ミネアポリスにあるお手頃価格の中くらいなトランジショナルスタイルのおしゃれなマスターバスルーム (シェーカースタイル扉のキャビネット、白いキャビネット、置き型浴槽、白いタイル、セラミックタイル、グレーの壁、磁器タイルの床、アンダーカウンター洗面器、クオーツストーンの洗面台、グレーの床、白い洗面カウンター、洗面台2つ、フローティング洗面台) の写真

This Master Suite while being spacious, was poorly planned in the beginning. Master Bathroom and Walk-in Closet were small relative to the Bedroom size. Bathroom, being a maze of turns, offered a poor traffic flow. It only had basic fixtures and was never decorated to look like a living space. Geometry of the Bedroom (long and stretched) allowed to use some of its' space to build two Walk-in Closets while the original walk-in closet space was added to adjacent Bathroom. New Master Bathroom layout has changed dramatically (walls, door, and fixtures moved). The new space was carefully planned for two people using it at once with no sacrifice to the comfort. New shower is huge. It stretches wall-to-wall and has a full length bench with granite top. Frame-less glass enclosure partially sits on the tub platform (it is a drop-in tub). Tiles on the walls and on the floor are of the same collection. Elegant, time-less, neutral - something you would enjoy for years. This selection leaves no boundaries on the decor. Beautiful open shelf vanity cabinet was actually made by the Home Owners! They both were actively involved into the process of creating their new oasis. New Master Suite has two separate Walk-in Closets. Linen closet which used to be a part of the Bathroom, is now accessible from the hallway. Master Bedroom, still big, looks stunning. It reflects taste and life style of the Home Owners and blends in with the overall style of the House. Some of the furniture in the Bedroom was also made by the Home Owners.
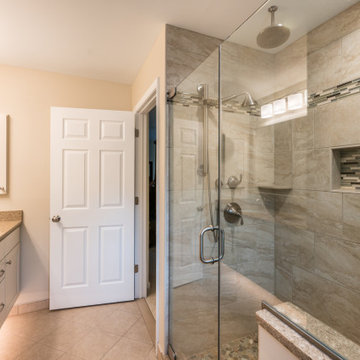
This transitional master bath remodel includes floating cabinets with under cabinet lighting and a roomy walk-in shower.
ワシントンD.C.にあるお手頃価格の中くらいなトラディショナルスタイルのおしゃれなマスターバスルーム (落し込みパネル扉のキャビネット、白いキャビネット、ベージュの壁、セラミックタイルの床、アンダーカウンター洗面器、御影石の洗面台、ベージュの床、ベージュのカウンター、ニッチ、洗面台2つ、フローティング洗面台) の写真
ワシントンD.C.にあるお手頃価格の中くらいなトラディショナルスタイルのおしゃれなマスターバスルーム (落し込みパネル扉のキャビネット、白いキャビネット、ベージュの壁、セラミックタイルの床、アンダーカウンター洗面器、御影石の洗面台、ベージュの床、ベージュのカウンター、ニッチ、洗面台2つ、フローティング洗面台) の写真

Master bath with furniture vanities, deco brushed brass mirrors, walk in shower, freestanding tub, vertical shiplap siding
サクラメントにあるお手頃価格の広いカントリー風のおしゃれなマスターバスルーム (シェーカースタイル扉のキャビネット、白いキャビネット、置き型浴槽、コーナー設置型シャワー、分離型トイレ、白いタイル、セラミックタイル、白い壁、セラミックタイルの床、アンダーカウンター洗面器、クオーツストーンの洗面台、白い床、開き戸のシャワー、白い洗面カウンター、シャワーベンチ、洗面台2つ、独立型洗面台) の写真
サクラメントにあるお手頃価格の広いカントリー風のおしゃれなマスターバスルーム (シェーカースタイル扉のキャビネット、白いキャビネット、置き型浴槽、コーナー設置型シャワー、分離型トイレ、白いタイル、セラミックタイル、白い壁、セラミックタイルの床、アンダーカウンター洗面器、クオーツストーンの洗面台、白い床、開き戸のシャワー、白い洗面カウンター、シャワーベンチ、洗面台2つ、独立型洗面台) の写真
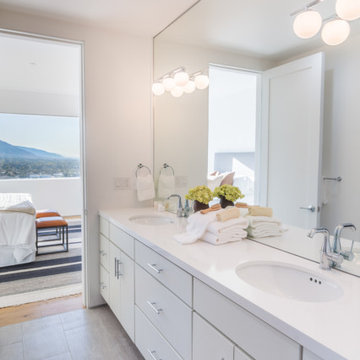
JL Interiors is a LA-based creative/diverse firm that specializes in residential interiors. JL Interiors empowers homeowners to design their dream home that they can be proud of! The design isn’t just about making things beautiful; it’s also about making things work beautifully. Contact us for a free consultation Hello@JLinteriors.design _ 310.390.6849_ www.JLinteriors.design

Custom Surface Solutions (www.css-tile.com) - Owner Craig Thompson (512) 966-8296. This project shows an master bath and bedroom remodel moving shower to tub area and converting shower to walki-n closet, new frameless vanities, LED mirrors, electronic toilet, and miseno plumbing fixtures and sinks.
Shower is 65 x 35 using 12 x 24 porcelain travertine wall tile installed horizontally with aligned tiled and is accented with 9' x 18" herringbone glass accent stripe on the back wall. Walls and shower box are trimmed with Schluter Systems Jolly brushed nickle profile edging. Shower floor is white flat pebble tile. Shower storage consists of a custom 3-shelf shower box with herringbone glass accent. Shelving consists of two Schluter Systems Shelf-N shelves and two Schluter Systems Shelf-E corner shelves.
Bathroom floor is 24 x 24 porcelain travvertine installed using aligned joint pattern. 3 1/2" floor tile wall base with Schluter Jolly brushed nickel profile edge also installed.
Vanity cabinets are Dura Supreme with white gloss finish and soft-close drawers. A matching 30" x 12" over toilet cabint was installed plus a Endura electronic toilet.
Plumbing consists of Misenobrushed nickel shower system with rain shower head and sliding hand-held. Vanity plumbing consists of Miseno brushed nickel single handle faucets and undermount sinks.
Vanity Mirrors are Miseno LED 52 x 36 and 32 x 32.
24" barn door was installed at the bathroom entry and bedroom flooring is 7 x 24 LVP.

La salle d’eau est séparée de la chambre par une porte coulissante vitrée afin de laisser passer la lumière naturelle. L’armoire à pharmacie a été réalisée sur mesure. Ses portes miroir apportent volume et profondeur à l’espace. Afin de se fondre dans le décor et d’optimiser l’agencement, elle a été incrustée dans le doublage du mur.
Enfin, la mosaïque irisée bleue Kitkat (Casalux) apporte tout le caractère de cette mini pièce maximisée.

We gave this dated and choppy bathroom an open layout with classic timeless design with marble-look tile and chrome fixtures. The clawfoot tub with a gooseneck spout replaced their dated jacuzzi corner tub. We removed a wall and installed a pocket door to maximize the space and give them a larger shower. We incorporated plenty of storage with a double vanity and two tall towers to fit their laundry hampers. The hexagon floor tiles add a modern twist to this traditional style bathroom.
https://123remodeling.com/portfolio/timeless-marble-look-bathroom-in-wicker-park/
123 Remodeling - Top Rated Remodeling Company in Chicago

Monogrammed hand towels look lovely in the master bath or guest loo
ロンドンにあるお手頃価格のトランジショナルスタイルのおしゃれな浴室 (フラットパネル扉のキャビネット、白いキャビネット、青いタイル、モザイクタイル、青い壁、アンダーカウンター洗面器、白い床、白い洗面カウンター、洗面台2つ、独立型洗面台) の写真
ロンドンにあるお手頃価格のトランジショナルスタイルのおしゃれな浴室 (フラットパネル扉のキャビネット、白いキャビネット、青いタイル、モザイクタイル、青い壁、アンダーカウンター洗面器、白い床、白い洗面カウンター、洗面台2つ、独立型洗面台) の写真

This bathroom features lit mirrors, under counter beverage fridge and beverage area above it with extra plugs for coffee maker.
ポートランドにあるお手頃価格の中くらいなモダンスタイルのおしゃれなマスターバスルーム (フラットパネル扉のキャビネット、白いキャビネット、置き型浴槽、オーバーカウンターシンク、グレーの床、白い洗面カウンター、トイレ室、洗面台2つ、ダブルシャワー、分離型トイレ、グレーの壁、磁器タイルの床、珪岩の洗面台、造り付け洗面台) の写真
ポートランドにあるお手頃価格の中くらいなモダンスタイルのおしゃれなマスターバスルーム (フラットパネル扉のキャビネット、白いキャビネット、置き型浴槽、オーバーカウンターシンク、グレーの床、白い洗面カウンター、トイレ室、洗面台2つ、ダブルシャワー、分離型トイレ、グレーの壁、磁器タイルの床、珪岩の洗面台、造り付け洗面台) の写真
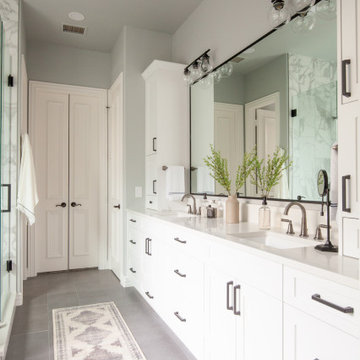
ダラスにあるお手頃価格の広いトランジショナルスタイルのおしゃれなマスターバスルーム (シェーカースタイル扉のキャビネット、白いキャビネット、置き型浴槽、コーナー設置型シャワー、白いタイル、大理石タイル、グレーの壁、磁器タイルの床、アンダーカウンター洗面器、クオーツストーンの洗面台、グレーの床、開き戸のシャワー、白い洗面カウンター、洗面台2つ、造り付け洗面台) の写真
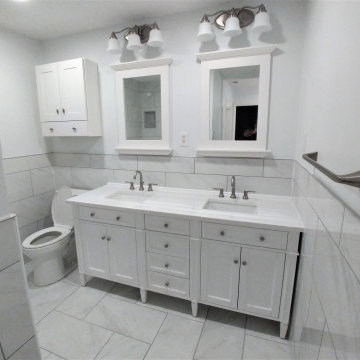
ダラスにあるお手頃価格の中くらいなコンテンポラリースタイルのおしゃれなマスターバスルーム (落し込みパネル扉のキャビネット、白いキャビネット、アルコーブ型浴槽、アルコーブ型シャワー、分離型トイレ、白いタイル、磁器タイル、白い壁、磁器タイルの床、アンダーカウンター洗面器、クオーツストーンの洗面台、白い床、シャワーカーテン、白い洗面カウンター、ニッチ、洗面台2つ、独立型洗面台) の写真

Tiled Niche set in shower walls. All done in marble.
ニューヨークにあるお手頃価格の広いコンテンポラリースタイルのおしゃれなマスターバスルーム (インセット扉のキャビネット、白いキャビネット、置き型浴槽、コーナー設置型シャワー、青い壁、大理石の床、アンダーカウンター洗面器、大理石の洗面台、グレーの床、開き戸のシャワー、グレーの洗面カウンター、ニッチ、洗面台2つ、造り付け洗面台) の写真
ニューヨークにあるお手頃価格の広いコンテンポラリースタイルのおしゃれなマスターバスルーム (インセット扉のキャビネット、白いキャビネット、置き型浴槽、コーナー設置型シャワー、青い壁、大理石の床、アンダーカウンター洗面器、大理石の洗面台、グレーの床、開き戸のシャワー、グレーの洗面カウンター、ニッチ、洗面台2つ、造り付け洗面台) の写真

オースティンにあるお手頃価格の中くらいなトラディショナルスタイルのおしゃれなマスターバスルーム (シェーカースタイル扉のキャビネット、白いキャビネット、置き型浴槽、アルコーブ型シャワー、一体型トイレ 、グレーのタイル、磁器タイル、緑の壁、磁器タイルの床、アンダーカウンター洗面器、御影石の洗面台、グレーの床、開き戸のシャワー、グレーの洗面カウンター、トイレ室、洗面台2つ、造り付け洗面台) の写真

Updating a recently built town home in culver city for a wonderful family was a very enjoyable project for us.
The townhouse bathroom had a basic look and was lacking in both storage and looks. the main part of this project was the custom design and building of the vanity unit and the extra storage with bi-fold doors so not to take up too much space. the floors were done with porcelain tile that mimics the rich look of Calcutta marble.
the large format tile gives a sensation of space and minimalize the amount of grout lines on the floor.
The shower unit received a much-needed high end plumbing fixture and the shower head was raised to a normal height. the walls were tiled with the same floor tile in a staggered pattern.
the bench wall is the center focal point and is boasting a
chiseled texture dark gray tile that is been complimented by the slate shower pan tile work.
notice the bench top and the step into the shower, it is done with a single piece of quartz stone for a clean and grout-less look.
お手頃価格の浴室・バスルーム (白いキャビネット、洗面台2つ) の写真
1