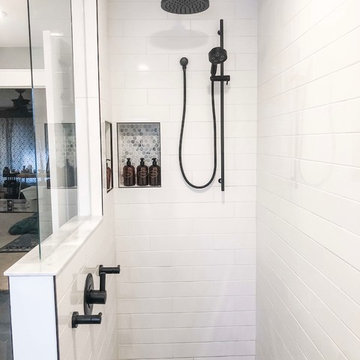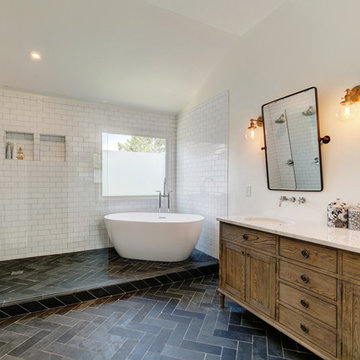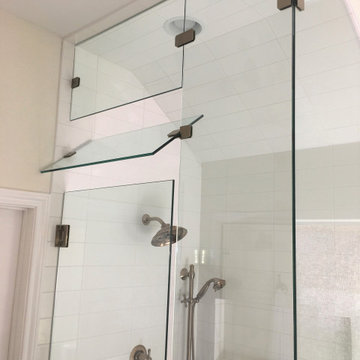お手頃価格の、ラグジュアリーな浴室・バスルーム (黒い床、白いタイル) の写真
絞り込み:
資材コスト
並び替え:今日の人気順
写真 1〜20 枚目(全 3,008 枚)
1/5

シカゴにあるお手頃価格の小さなミッドセンチュリースタイルのおしゃれなマスターバスルーム (フラットパネル扉のキャビネット、中間色木目調キャビネット、置き型浴槽、コーナー設置型シャワー、一体型トイレ 、白いタイル、サブウェイタイル、白い壁、磁器タイルの床、アンダーカウンター洗面器、珪岩の洗面台、黒い床、開き戸のシャワー、白い洗面カウンター、洗面台1つ、造り付け洗面台) の写真

Before and After
ロサンゼルスにあるお手頃価格の中くらいなミッドセンチュリースタイルのおしゃれなバスルーム (浴槽なし) (シェーカースタイル扉のキャビネット、青いキャビネット、バリアフリー、分離型トイレ、白いタイル、セラミックタイル、白い壁、セラミックタイルの床、アンダーカウンター洗面器、大理石の洗面台、黒い床、引戸のシャワー、白い洗面カウンター、ニッチ、洗面台1つ、造り付け洗面台、羽目板の壁) の写真
ロサンゼルスにあるお手頃価格の中くらいなミッドセンチュリースタイルのおしゃれなバスルーム (浴槽なし) (シェーカースタイル扉のキャビネット、青いキャビネット、バリアフリー、分離型トイレ、白いタイル、セラミックタイル、白い壁、セラミックタイルの床、アンダーカウンター洗面器、大理石の洗面台、黒い床、引戸のシャワー、白い洗面カウンター、ニッチ、洗面台1つ、造り付け洗面台、羽目板の壁) の写真

In this bathroom, the client wanted the contrast of the white subway tile and the black hexagon tile. We tiled up the walls and ceiling to create a wet room feeling.

サンフランシスコにあるお手頃価格の小さなトランジショナルスタイルのおしゃれなバスルーム (浴槽なし) (フラットパネル扉のキャビネット、淡色木目調キャビネット、アルコーブ型シャワー、分離型トイレ、白いタイル、セラミックタイル、白い壁、磁器タイルの床、一体型シンク、ラミネートカウンター、黒い床、開き戸のシャワー、白い洗面カウンター、洗面台1つ、独立型洗面台) の写真

Black and white bathrooms are clean and classic, this remodel is all that and more. A great rework of this space helped this become so much more than the small shower/closet it once was.

An original 1930’s English Tudor with only 2 bedrooms and 1 bath spanning about 1730 sq.ft. was purchased by a family with 2 amazing young kids, we saw the potential of this property to become a wonderful nest for the family to grow.
The plan was to reach a 2550 sq. ft. home with 4 bedroom and 4 baths spanning over 2 stories.
With continuation of the exiting architectural style of the existing home.
A large 1000sq. ft. addition was constructed at the back portion of the house to include the expended master bedroom and a second-floor guest suite with a large observation balcony overlooking the mountains of Angeles Forest.
An L shape staircase leading to the upstairs creates a moment of modern art with an all white walls and ceilings of this vaulted space act as a picture frame for a tall window facing the northern mountains almost as a live landscape painting that changes throughout the different times of day.
Tall high sloped roof created an amazing, vaulted space in the guest suite with 4 uniquely designed windows extruding out with separate gable roof above.
The downstairs bedroom boasts 9’ ceilings, extremely tall windows to enjoy the greenery of the backyard, vertical wood paneling on the walls add a warmth that is not seen very often in today’s new build.
The master bathroom has a showcase 42sq. walk-in shower with its own private south facing window to illuminate the space with natural morning light. A larger format wood siding was using for the vanity backsplash wall and a private water closet for privacy.
In the interior reconfiguration and remodel portion of the project the area serving as a family room was transformed to an additional bedroom with a private bath, a laundry room and hallway.
The old bathroom was divided with a wall and a pocket door into a powder room the leads to a tub room.
The biggest change was the kitchen area, as befitting to the 1930’s the dining room, kitchen, utility room and laundry room were all compartmentalized and enclosed.
We eliminated all these partitions and walls to create a large open kitchen area that is completely open to the vaulted dining room. This way the natural light the washes the kitchen in the morning and the rays of sun that hit the dining room in the afternoon can be shared by the two areas.
The opening to the living room remained only at 8’ to keep a division of space.

ニューヨークにあるお手頃価格の小さなコンテンポラリースタイルのおしゃれな浴室 (フラットパネル扉のキャビネット、白いキャビネット、アンダーマウント型浴槽、シャワー付き浴槽 、白いタイル、サブウェイタイル、アンダーカウンター洗面器、黒い床、オープンシャワー、黒い洗面カウンター、洗面台1つ、独立型洗面台、ニッチ、壁掛け式トイレ、白い壁、大理石の床、大理石の洗面台) の写真

Create a classic color palette in your bathroom design by using a white herringbone tile in the shower and black hexagon tile on the floor.
DESIGN
Hygge & West
Tile Shown: 2x8 in Calcite, 3" Hexagon and 8" Hexagon in Basalt

White subway tile shower with frameless glass shower screen. Black rainfall shower head, handheld shower, and shower valves from Brizo. Trench drain and black slate floors

アトランタにあるお手頃価格の広いカントリー風のおしゃれなマスターバスルーム (置き型浴槽、ダブルシャワー、一体型トイレ 、白いタイル、サブウェイタイル、白い壁、セメントタイルの床、コンソール型シンク、大理石の洗面台、黒い床、オープンシャワー、白い洗面カウンター) の写真

Réfection totale de cette salle d'eau, style atelier, vintage réchauffé par des éléments en bois.
Photo : Léandre Cheron
パリにあるお手頃価格の小さなコンテンポラリースタイルのおしゃれなバスルーム (浴槽なし) (バリアフリー、壁掛け式トイレ、サブウェイタイル、白い壁、セメントタイルの床、木製洗面台、黒い床、オープンシェルフ、中間色木目調キャビネット、白いタイル、ベッセル式洗面器、オープンシャワー、ベージュのカウンター) の写真
パリにあるお手頃価格の小さなコンテンポラリースタイルのおしゃれなバスルーム (浴槽なし) (バリアフリー、壁掛け式トイレ、サブウェイタイル、白い壁、セメントタイルの床、木製洗面台、黒い床、オープンシェルフ、中間色木目調キャビネット、白いタイル、ベッセル式洗面器、オープンシャワー、ベージュのカウンター) の写真

A striking exaggeration of space created by stark contrasts of black and white, large and small inside and outside.
Image: Nicole England
シドニーにあるラグジュアリーな小さなコンテンポラリースタイルのおしゃれなマスターバスルーム (置き型浴槽、オープン型シャワー、壁掛け式トイレ、白いタイル、大理石タイル、白い壁、大理石の床、黒い床、オープンシャワー、コンソール型シンク) の写真
シドニーにあるラグジュアリーな小さなコンテンポラリースタイルのおしゃれなマスターバスルーム (置き型浴槽、オープン型シャワー、壁掛け式トイレ、白いタイル、大理石タイル、白い壁、大理石の床、黒い床、オープンシャワー、コンソール型シンク) の写真

Custom Surface Solutions (www.css-tile.com) - Owner Craig Thompson (512) 430-1215. This project shows a complete Master Bathroom remodel with before, during and after pictures. Master Bathroom features a Japanese soaker tub, enlarged shower with 4 1/2" x 12" white subway tile on walls, niche and celling., dark gray 2" x 2" shower floor tile with Schluter tiled drain, floor to ceiling shower glass, and quartz waterfall knee wall cap with integrated seat and curb cap. Floor has dark gray 12" x 24" tile on Schluter heated floor and same tile on tub wall surround with wall niche. Shower, tub and vanity plumbing fixtures and accessories are Delta Champagne Bronze. Vanity is custom built with quartz countertop and backsplash, undermount oval sinks, wall mounted faucets, wood framed mirrors and open wall medicine cabinet.

Our main goal for this bathroom remodel was to update and brighten the space. It’s a small bathroom so to achieve this, we designed the shower walls with white, timeless subway tile installing it in a modern, vertical pattern. Black marble hexagon floor tile provided a unique twist on a classic natural material and the simplistic and clean black plumbing fixtures created a contrast in the space. A floating vanity allowed for the practical storage a small bathroom needs while feeling light and modern as the wood finish adds warmth. The unique size of the shower allowed us to create a custom built-in cubby / shower bench with storage to utilize every inch of space while allowing the natural light to shine through.
123remodeling.com - Kitchen, Bath and Condo Remodelers in Chicago, IL.

The black and white palette is paired with the warmth of the wood tones to create a “spa-like” feeling in this urban design concept.
Salient features:
free-standing vanity
medicine cabinet
decorative pendant lights
3 dimensional accent tiles

オクラホマシティにあるお手頃価格の中くらいなトランジショナルスタイルのおしゃれなバスルーム (浴槽なし) (シェーカースタイル扉のキャビネット、緑のキャビネット、アルコーブ型浴槽、アルコーブ型シャワー、一体型トイレ 、白いタイル、サブウェイタイル、白い壁、磁器タイルの床、アンダーカウンター洗面器、クオーツストーンの洗面台、黒い床、開き戸のシャワー、白い洗面カウンター、洗面台1つ、造り付け洗面台) の写真

Small condo bathroom gets modern update with walk in shower tiled with vertical white subway tile, black slate style niche and shower floor, rain head shower with hand shower, and partial glass door. New flooring, lighting, vanity, and sink.

salle de bain
パリにあるお手頃価格の小さなコンテンポラリースタイルのおしゃれな浴室 (オープンシェルフ、中間色木目調キャビネット、アルコーブ型シャワー、白いタイル、白い壁、ベッセル式洗面器、木製洗面台、黒い床、ブラウンの洗面カウンター、洗面台1つ) の写真
パリにあるお手頃価格の小さなコンテンポラリースタイルのおしゃれな浴室 (オープンシェルフ、中間色木目調キャビネット、アルコーブ型シャワー、白いタイル、白い壁、ベッセル式洗面器、木製洗面台、黒い床、ブラウンの洗面カウンター、洗面台1つ) の写真

Basement bathroom finish includes custom tile shower with acrylic shower pan, farm-house style framed black shower enclosure, black fixtures, kohler toilet, open shelves, and clear rustic finish hickory vanity and shelves. White subway tile shower with Corian Acrylic storage shelves and black hex tile on floor.

サンフランシスコにあるお手頃価格の中くらいなトランジショナルスタイルのおしゃれな子供用バスルーム (シェーカースタイル扉のキャビネット、青いキャビネット、ドロップイン型浴槽、シャワー付き浴槽 、一体型トイレ 、白いタイル、セラミックタイル、白い壁、セメントタイルの床、オーバーカウンターシンク、クオーツストーンの洗面台、黒い床、開き戸のシャワー、白い洗面カウンター、ニッチ、洗面台2つ、独立型洗面台、三角天井) の写真
お手頃価格の、ラグジュアリーな浴室・バスルーム (黒い床、白いタイル) の写真
1