高級な浴室・バスルーム (マルチカラーの床、アルコーブ型シャワー、グレーの壁) の写真
絞り込み:
資材コスト
並び替え:今日の人気順
写真 1〜20 枚目(全 466 枚)
1/5
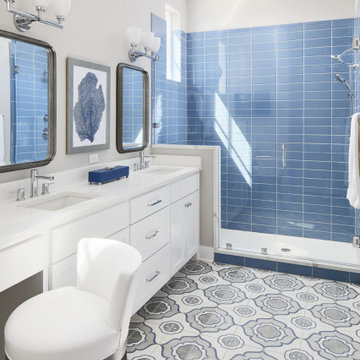
Port Aransas Beach House, master bath 4
他の地域にある高級な中くらいなビーチスタイルのおしゃれなマスターバスルーム (シェーカースタイル扉のキャビネット、白いキャビネット、アルコーブ型シャワー、青いタイル、セラミックタイル、グレーの壁、セメントタイルの床、アンダーカウンター洗面器、クオーツストーンの洗面台、マルチカラーの床、開き戸のシャワー、白い洗面カウンター、洗面台2つ、造り付け洗面台) の写真
他の地域にある高級な中くらいなビーチスタイルのおしゃれなマスターバスルーム (シェーカースタイル扉のキャビネット、白いキャビネット、アルコーブ型シャワー、青いタイル、セラミックタイル、グレーの壁、セメントタイルの床、アンダーカウンター洗面器、クオーツストーンの洗面台、マルチカラーの床、開き戸のシャワー、白い洗面カウンター、洗面台2つ、造り付け洗面台) の写真
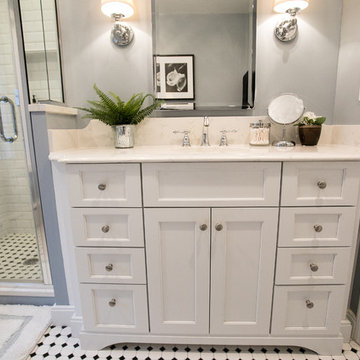
他の地域にある高級な小さなトラディショナルスタイルのおしゃれなマスターバスルーム (家具調キャビネット、白いキャビネット、猫足バスタブ、アルコーブ型シャワー、分離型トイレ、白いタイル、セラミックタイル、グレーの壁、セラミックタイルの床、アンダーカウンター洗面器、クオーツストーンの洗面台、マルチカラーの床、開き戸のシャワー) の写真
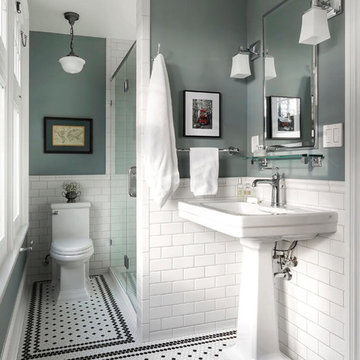
Guest Ensuite
Photography by Tony Colangelo
Glenn Turner Contracting Ltd.
バンクーバーにある高級な中くらいなトラディショナルスタイルのおしゃれなバスルーム (浴槽なし) (一体型トイレ 、白いタイル、サブウェイタイル、グレーの壁、モザイクタイル、ペデスタルシンク、マルチカラーの床、開き戸のシャワー、アルコーブ型シャワー) の写真
バンクーバーにある高級な中くらいなトラディショナルスタイルのおしゃれなバスルーム (浴槽なし) (一体型トイレ 、白いタイル、サブウェイタイル、グレーの壁、モザイクタイル、ペデスタルシンク、マルチカラーの床、開き戸のシャワー、アルコーブ型シャワー) の写真

ロサンゼルスにある高級な中くらいなビーチスタイルのおしゃれなマスターバスルーム (淡色木目調キャビネット、アルコーブ型シャワー、グレーのタイル、セラミックタイル、グレーの壁、セラミックタイルの床、アンダーカウンター洗面器、大理石の洗面台、マルチカラーの床、開き戸のシャワー、白い洗面カウンター、洗面台2つ、シェーカースタイル扉のキャビネット) の写真
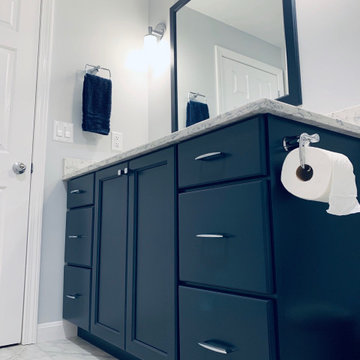
This bathroom remodel was designed by Nicole from our Windham showroom. This remodel features Cabico Essence cabinets with maple wood, Stretto door style (flat panel) and Bonavista (blue paint) finish. This remodel also features LG viatera Quartz countertop with Rococo color and standard edge. This also was used for shelves in the shower. The floor and shower walls is 12” x 24” by Mediterranean with Marmol Venatino color in honed. The shampoo niche is also in the same tile and color but in 2” x 2” size in honed. Other features includes Maax tub in white, Moen chrome faucet, Kohler Caxton white sink, Moen Chrome Showerhead, Moen Chrome Valve Trim, Moen Flara Chrome light fixture, Moen chrome Towel Ring, and Moen chrome double robe hook. The hardware is by Amerock with Chrome Handles and Knobs.

Just like a fading movie star, this master bathroom had lost its glamorous luster and was in dire need of new look. Gone are the old "Hollywood style make up lights and black vanity" replaced with freestanding vanity furniture and mirrors framed by crystal tipped sconces.
A soft and serene gray and white color scheme creates Thymeless elegance with subtle colors and materials. Urban gray vanities with Carrara marble tops float against a tiled wall of large format subway tile with a darker gray porcelain “marble” tile accent. Recessed medicine cabinets provide extra storage for this “his and hers” design. A lowered dressing table and adjustable mirror provides seating for “hair and makeup” matters. A fun and furry poof brings a funky edge to the space designed for a young couple looking for design flair. The angular design of the Brizo faucet collection continues the transitional feel of the space.
The freestanding tub by Oceania features a slim design detail which compliments the design theme of elegance. The tub filler was placed in a raised platform perfect for accessories or the occasional bottle of champagne. The tub space is defined by a mosaic tile which is the companion tile to the main floor tile. The detail is repeated on the shower floor. The oversized shower features a large bench seat, rain head shower, handheld multifunction shower head, temperature and pressure balanced shower controls and recessed niche to tuck bottles out of sight. The 2-sided glass enclosure enlarges the feel of both the shower and the entire bathroom.
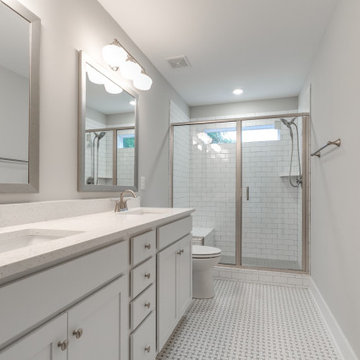
Modern farmhouse renovation with first-floor master, open floor plan and the ease and carefree maintenance of NEW! First floor features office or living room, dining room off the lovely front foyer. Open kitchen and family room with HUGE island, stone counter tops, stainless appliances. Lovely Master suite with over sized windows. Stunning large master bathroom. Upstairs find a second family /play room and 4 bedrooms and 2 full baths. PLUS a finished 3rd floor with a 6th bedroom or office and half bath. 2 Car Garage.
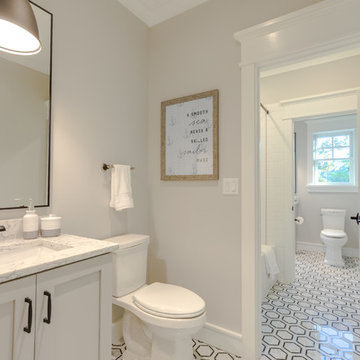
Jonathan Edwards Media
他の地域にある高級な中くらいなビーチスタイルのおしゃれな子供用バスルーム (落し込みパネル扉のキャビネット、アルコーブ型浴槽、アルコーブ型シャワー、分離型トイレ、白いタイル、大理石タイル、グレーの壁、大理石の床、アンダーカウンター洗面器、クオーツストーンの洗面台、マルチカラーの床、引戸のシャワー、白い洗面カウンター、白いキャビネット) の写真
他の地域にある高級な中くらいなビーチスタイルのおしゃれな子供用バスルーム (落し込みパネル扉のキャビネット、アルコーブ型浴槽、アルコーブ型シャワー、分離型トイレ、白いタイル、大理石タイル、グレーの壁、大理石の床、アンダーカウンター洗面器、クオーツストーンの洗面台、マルチカラーの床、引戸のシャワー、白い洗面カウンター、白いキャビネット) の写真
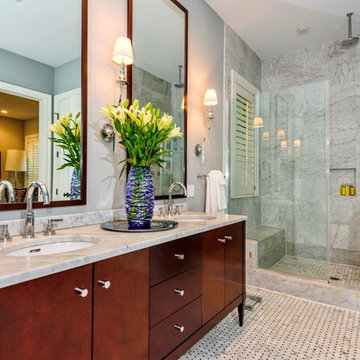
ワシントンD.C.にある高級な中くらいな地中海スタイルのおしゃれなマスターバスルーム (フラットパネル扉のキャビネット、中間色木目調キャビネット、ドロップイン型浴槽、アルコーブ型シャワー、分離型トイレ、白いタイル、大理石タイル、グレーの壁、モザイクタイル、アンダーカウンター洗面器、大理石の洗面台、マルチカラーの床、開き戸のシャワー) の写真

ニューヨークにある高級な広いトランジショナルスタイルのおしゃれなマスターバスルーム (落し込みパネル扉のキャビネット、白いキャビネット、置き型浴槽、アルコーブ型シャワー、分離型トイレ、グレーのタイル、白いタイル、石スラブタイル、グレーの壁、大理石の床、アンダーカウンター洗面器、ソープストーンの洗面台、マルチカラーの床、開き戸のシャワー) の写真

The walk-in shower consists of a non-slop onyx floor plan, tiled walls, niche, and corner foot ledge.
ミルウォーキーにある高級な広いトラディショナルスタイルのおしゃれなマスターバスルーム (落し込みパネル扉のキャビネット、ベージュのキャビネット、アルコーブ型シャワー、一体型トイレ 、グレーの壁、セラミックタイルの床、アンダーカウンター洗面器、クオーツストーンの洗面台、マルチカラーの床、開き戸のシャワー、白い洗面カウンター、ニッチ、洗面台1つ、造り付け洗面台) の写真
ミルウォーキーにある高級な広いトラディショナルスタイルのおしゃれなマスターバスルーム (落し込みパネル扉のキャビネット、ベージュのキャビネット、アルコーブ型シャワー、一体型トイレ 、グレーの壁、セラミックタイルの床、アンダーカウンター洗面器、クオーツストーンの洗面台、マルチカラーの床、開き戸のシャワー、白い洗面カウンター、ニッチ、洗面台1つ、造り付け洗面台) の写真

This glamorous marble basketweave floor is to die for!
ニューヨークにある高級な広いトラディショナルスタイルのおしゃれな子供用バスルーム (レイズドパネル扉のキャビネット、白いキャビネット、大理石タイル、大理石の床、大理石の洗面台、アルコーブ型浴槽、アルコーブ型シャワー、一体型トイレ 、マルチカラーのタイル、グレーの壁、アンダーカウンター洗面器、マルチカラーの床、シャワーカーテン、マルチカラーの洗面カウンター) の写真
ニューヨークにある高級な広いトラディショナルスタイルのおしゃれな子供用バスルーム (レイズドパネル扉のキャビネット、白いキャビネット、大理石タイル、大理石の床、大理石の洗面台、アルコーブ型浴槽、アルコーブ型シャワー、一体型トイレ 、マルチカラーのタイル、グレーの壁、アンダーカウンター洗面器、マルチカラーの床、シャワーカーテン、マルチカラーの洗面カウンター) の写真

THE PROBLEM
Our client had recently purchased a beautiful home on the Merrimack River with breathtaking views. Unfortunately the views did not extend to the primary bedroom which was on the front of the house. In addition, the second floor did not offer a secondary bathroom for guests or other family members.
THE SOLUTION
Relocating the primary bedroom with en suite bath to the front of the home introduced complex framing requirements, however we were able to devise a plan that met all the requirements that our client was seeking.
In addition to a riverfront primary bedroom en suite bathroom, a walk-in closet, and a new full bathroom, a small deck was built off the primary bedroom offering expansive views through the full height windows and doors.
Updates from custom stained hardwood floors, paint throughout, updated lighting and more completed every room of the floor.
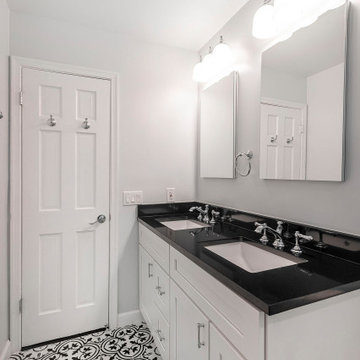
Modern farmhouse bathroom project with black and white flower patterned tiles,
white built-in vanity, black engineered quartz, recessed medicine cabinets, polished chrome fixtures, walk-in shower with sliding glass door, subway wall tiles and black pebble shower floor tiles.
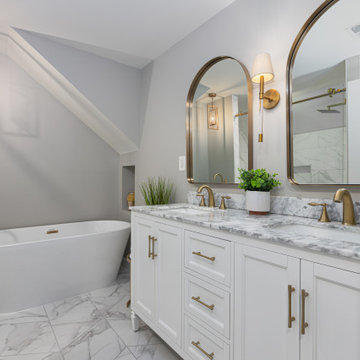
We paired rich marble countertops, warm brushed brass and dynamic porcelain tile flooring to bring this primary bath to life. We balanced soft curves of the arched mirrors and freestanding tub with sharper lines on the floor tile and light fixtures to add an interest to the space.
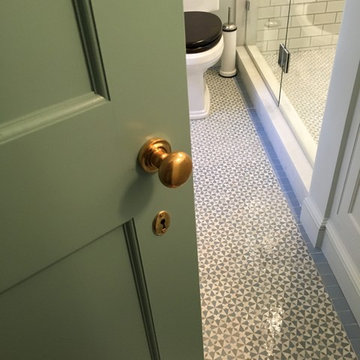
ニューヨークにある高級な中くらいなミッドセンチュリースタイルのおしゃれなマスターバスルーム (シェーカースタイル扉のキャビネット、グレーのキャビネット、アルコーブ型シャワー、分離型トイレ、白いタイル、サブウェイタイル、グレーの壁、モザイクタイル、一体型シンク、人工大理石カウンター、マルチカラーの床、開き戸のシャワー、白い洗面カウンター) の写真
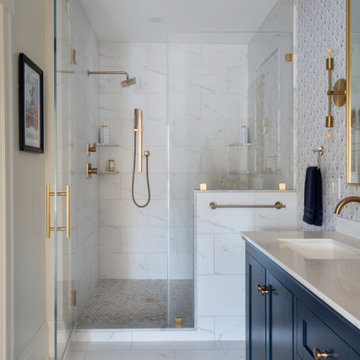
THE PROBLEM
Our client had recently purchased a beautiful home on the Merrimack River with breathtaking views. Unfortunately the views did not extend to the primary bedroom which was on the front of the house. In addition, the second floor did not offer a secondary bathroom for guests or other family members.
THE SOLUTION
Relocating the primary bedroom with en suite bath to the front of the home introduced complex framing requirements, however we were able to devise a plan that met all the requirements that our client was seeking.
In addition to a riverfront primary bedroom en suite bathroom, a walk-in closet, and a new full bathroom, a small deck was built off the primary bedroom offering expansive views through the full height windows and doors.
Updates from custom stained hardwood floors, paint throughout, updated lighting and more completed every room of the floor.
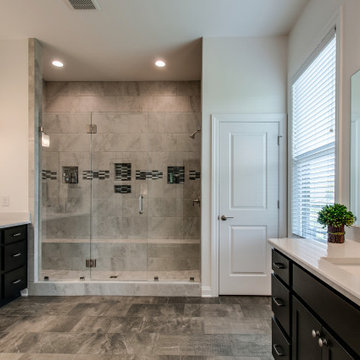
This master bathroom has all the features of a high end spa. WIth dual shower heads and an adjoining bench, two separate vanities and a large linen closet.... this couple can get ready in the morning without bumping into each other.
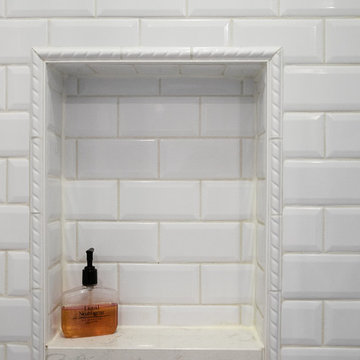
他の地域にある高級な小さなトラディショナルスタイルのおしゃれなマスターバスルーム (家具調キャビネット、白いキャビネット、猫足バスタブ、アルコーブ型シャワー、分離型トイレ、白いタイル、セラミックタイル、グレーの壁、セラミックタイルの床、アンダーカウンター洗面器、クオーツストーンの洗面台、マルチカラーの床、開き戸のシャワー) の写真
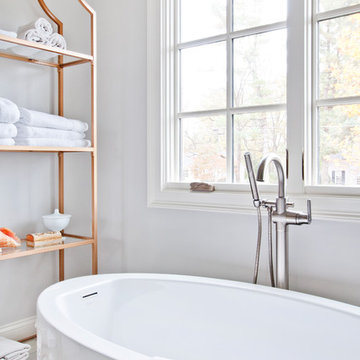
Designed by Terri Sears, Photography by Melissa M. Mills
ナッシュビルにある高級な中くらいなコンテンポラリースタイルのおしゃれなマスターバスルーム (フラットパネル扉のキャビネット、グレーのキャビネット、置き型浴槽、アルコーブ型シャワー、白いタイル、サブウェイタイル、グレーの壁、大理石の床、アンダーカウンター洗面器、大理石の洗面台、マルチカラーの床、開き戸のシャワー、マルチカラーの洗面カウンター) の写真
ナッシュビルにある高級な中くらいなコンテンポラリースタイルのおしゃれなマスターバスルーム (フラットパネル扉のキャビネット、グレーのキャビネット、置き型浴槽、アルコーブ型シャワー、白いタイル、サブウェイタイル、グレーの壁、大理石の床、アンダーカウンター洗面器、大理石の洗面台、マルチカラーの床、開き戸のシャワー、マルチカラーの洗面カウンター) の写真
高級な浴室・バスルーム (マルチカラーの床、アルコーブ型シャワー、グレーの壁) の写真
1