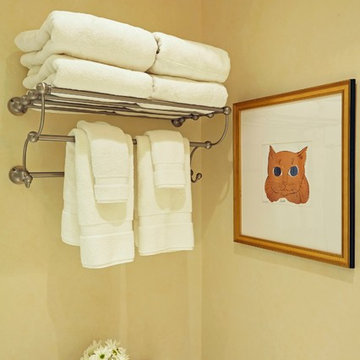ラグジュアリーな浴室・バスルーム (分離型トイレ、黄色い壁) の写真
絞り込み:
資材コスト
並び替え:今日の人気順
写真 1〜20 枚目(全 128 枚)
1/4

This secondary bathroom which awaits a wall-to-wall mirror was designed as an ode to the South of France. The color scheme features shades of buttery yellow, ivory and white. The main shower wall tile is a multi-colored glass mosaic cut into the shape of tiny petals. The seat of both corner benches as well as the side wall panels and the floors are made of Thassos marble. Onyx was selected for the countertop to compliment the custom vanity’s color.
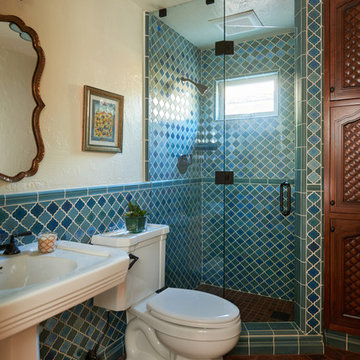
Ederra Design Studio
ロサンゼルスにあるラグジュアリーな地中海スタイルのおしゃれな浴室 (ペデスタルシンク、青いタイル、コーナー設置型シャワー、テラコッタタイルの床、分離型トイレ、黄色い壁) の写真
ロサンゼルスにあるラグジュアリーな地中海スタイルのおしゃれな浴室 (ペデスタルシンク、青いタイル、コーナー設置型シャワー、テラコッタタイルの床、分離型トイレ、黄色い壁) の写真

http://www.pickellbuilders.com. Photography by Linda Oyama Bryan. Blue Painted Brookhaven Raised Panel His/Hers Vanities with Tower and Make Up Area, cabinet framed mirrors, limestone floors and limestone countertops.
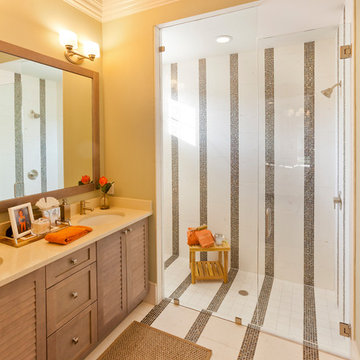
Muted colors lead you to The Victoria, a 5,193 SF model home where architectural elements, features and details delight you in every room. This estate-sized home is located in The Concession, an exclusive, gated community off University Parkway at 8341 Lindrick Lane. John Cannon Homes, newest model offers 3 bedrooms, 3.5 baths, great room, dining room and kitchen with separate dining area. Completing the home is a separate executive-sized suite, bonus room, her studio and his study and 3-car garage.
Gene Pollux Photography
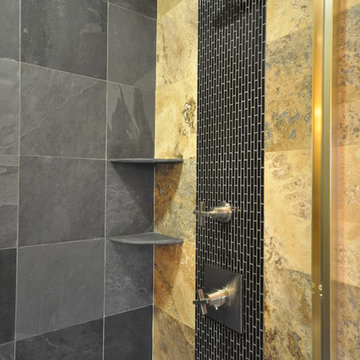
Throw in a modern shower and beautiful tiling and you get this great space. Both bathrooms utilize warm, earth tones to create a relaxing and welcoming environment. Modern, brushed nickel fixtures create an updated, modern appeal to these bathroom renovations. Add plenty of storage space and tiled shower walls to create a personal touch to your bathroom remodel.

Bagno Main
フィレンツェにあるラグジュアリーな巨大な地中海スタイルのおしゃれなマスターバスルーム (オープンシェルフ、中間色木目調キャビネット、置き型浴槽、オープン型シャワー、分離型トイレ、赤いタイル、テラコッタタイル、黄色い壁、濃色無垢フローリング、ベッセル式洗面器、木製洗面台、茶色い床、オープンシャワー、ブラウンの洗面カウンター、洗面台2つ、独立型洗面台、板張り天井、レンガ壁) の写真
フィレンツェにあるラグジュアリーな巨大な地中海スタイルのおしゃれなマスターバスルーム (オープンシェルフ、中間色木目調キャビネット、置き型浴槽、オープン型シャワー、分離型トイレ、赤いタイル、テラコッタタイル、黄色い壁、濃色無垢フローリング、ベッセル式洗面器、木製洗面台、茶色い床、オープンシャワー、ブラウンの洗面カウンター、洗面台2つ、独立型洗面台、板張り天井、レンガ壁) の写真
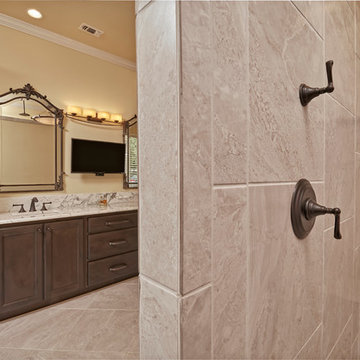
オースティンにあるラグジュアリーな広いトランジショナルスタイルのおしゃれなマスターバスルーム (レイズドパネル扉のキャビネット、濃色木目調キャビネット、オープン型シャワー、ベージュのタイル、黄色い壁、大理石の洗面台、分離型トイレ、セラミックタイル、セラミックタイルの床、横長型シンク、ベージュの床、白い洗面カウンター) の写真
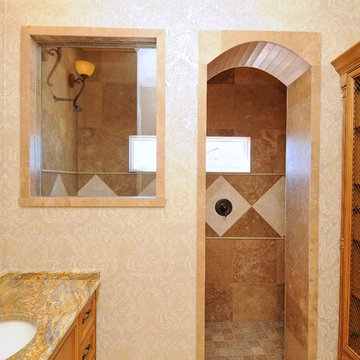
Todd Johnston Homes
タンパにあるラグジュアリーな中くらいな地中海スタイルのおしゃれな子供用バスルーム (レイズドパネル扉のキャビネット、濃色木目調キャビネット、アルコーブ型シャワー、分離型トイレ、茶色いタイル、テラコッタタイル、黄色い壁、トラバーチンの床、アンダーカウンター洗面器、御影石の洗面台) の写真
タンパにあるラグジュアリーな中くらいな地中海スタイルのおしゃれな子供用バスルーム (レイズドパネル扉のキャビネット、濃色木目調キャビネット、アルコーブ型シャワー、分離型トイレ、茶色いタイル、テラコッタタイル、黄色い壁、トラバーチンの床、アンダーカウンター洗面器、御影石の洗面台) の写真
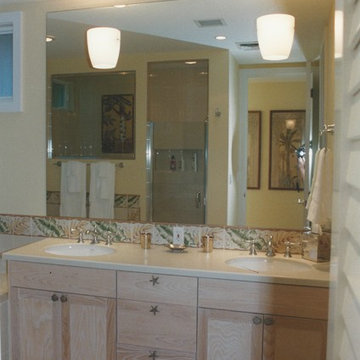
This guest bath is casual. Articulated with flora and fawna depicted in the custom tile an art. Beach style starfish hardware. Chiseled edge walnut travertine floors. Painted plantation shutter doors.
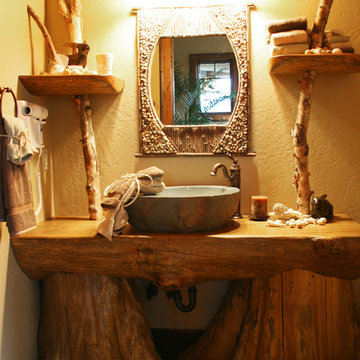
シアトルにあるラグジュアリーな広いラスティックスタイルのおしゃれなバスルーム (浴槽なし) (ベッセル式洗面器、オープンシェルフ、ヴィンテージ仕上げキャビネット、木製洗面台、アルコーブ型シャワー、分離型トイレ、ベージュのタイル、石タイル、黄色い壁、セラミックタイルの床) の写真
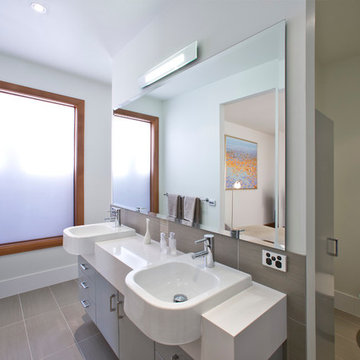
Photography Ben Wrigley
メルボルンにあるラグジュアリーな中くらいなコンテンポラリースタイルのおしゃれなマスターバスルーム (コンソール型シンク、オープンシェルフ、グレーのキャビネット、クオーツストーンの洗面台、オープン型シャワー、分離型トイレ、グレーのタイル、磁器タイル、黄色い壁、磁器タイルの床) の写真
メルボルンにあるラグジュアリーな中くらいなコンテンポラリースタイルのおしゃれなマスターバスルーム (コンソール型シンク、オープンシェルフ、グレーのキャビネット、クオーツストーンの洗面台、オープン型シャワー、分離型トイレ、グレーのタイル、磁器タイル、黄色い壁、磁器タイルの床) の写真
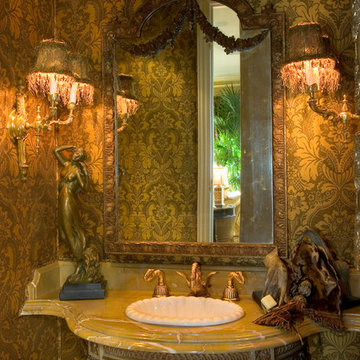
Exquisite Powder Room designed with damask silk fabric. Imported marble was designed on top of an 18th century console. Sheryl Wagner faucets compliment a drop in sink. Custom moldings were created with decorative artistry to embellish and accent the room.
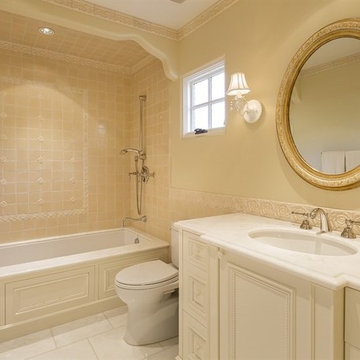
フェニックスにあるラグジュアリーな中くらいなトラディショナルスタイルのおしゃれな浴室 (オーバーカウンターシンク、インセット扉のキャビネット、白いキャビネット、大理石の洗面台、ドロップイン型浴槽、オープン型シャワー、分離型トイレ、黄色いタイル、セラミックタイル、黄色い壁、大理石の床、ベージュの床、シャワーカーテン) の写真
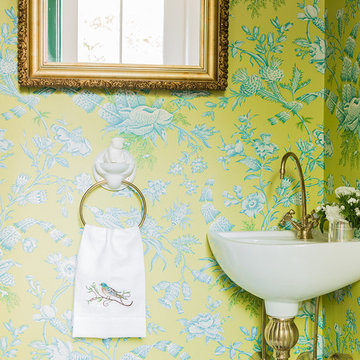
Michael J Lee
ボストンにあるラグジュアリーな小さなトラディショナルスタイルのおしゃれなバスルーム (浴槽なし) (壁付け型シンク、分離型トイレ、グレーのタイル、石タイル、黄色い壁、大理石の床) の写真
ボストンにあるラグジュアリーな小さなトラディショナルスタイルのおしゃれなバスルーム (浴槽なし) (壁付け型シンク、分離型トイレ、グレーのタイル、石タイル、黄色い壁、大理石の床) の写真
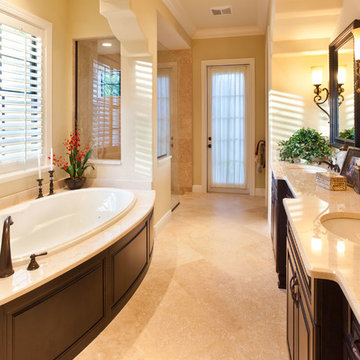
The Macalla exemplifies the joys of the relaxed Florida lifestyle. Two stories, its Spanish Revival exterior beckons you to enter a home as warm as its amber glass fireplace and as expansive as its 19’ vaulted great room ceiling. Indoors and out, a family can create a legacy here as lasting as the rustic stone floors of the great room.
Gene Pollux Photography
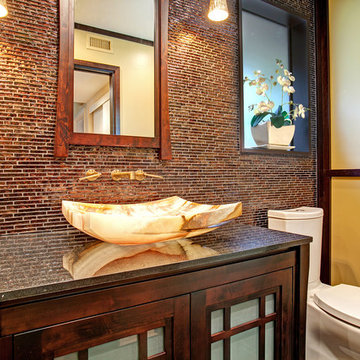
2nd Place
Bathroom Design
Sol Qintana Wagoner, Allied Member ASID
Jackson Design and Remodeling
サンディエゴにあるラグジュアリーな中くらいなアジアンスタイルのおしゃれなバスルーム (浴槽なし) (ベッセル式洗面器、ガラス扉のキャビネット、濃色木目調キャビネット、御影石の洗面台、分離型トイレ、茶色いタイル、モザイクタイル、黄色い壁) の写真
サンディエゴにあるラグジュアリーな中くらいなアジアンスタイルのおしゃれなバスルーム (浴槽なし) (ベッセル式洗面器、ガラス扉のキャビネット、濃色木目調キャビネット、御影石の洗面台、分離型トイレ、茶色いタイル、モザイクタイル、黄色い壁) の写真
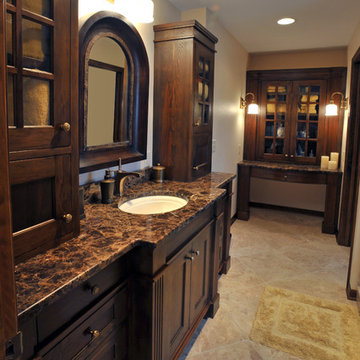
New custom wood cabinets, a dark emperador marble countertop, with Kohler Devonshire undermount sink, and a Kohler Margaux faucet in a vibrant brushed bronze finish all providing warmth and charm. A new vanity light fixture and custom wood arch mirror add symmetry and balance.
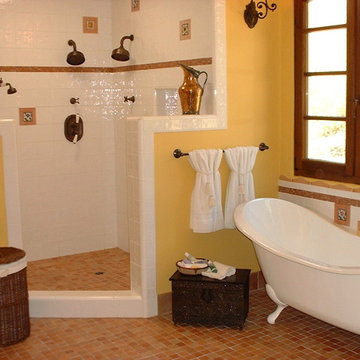
The mix of copper, terra cotta, crisp white and sunflower yellow makes this a truly french country bath. Custom made hand painted decorative tiles combined with Herbeau copper fixtures contribute to the authentic and timeless feel
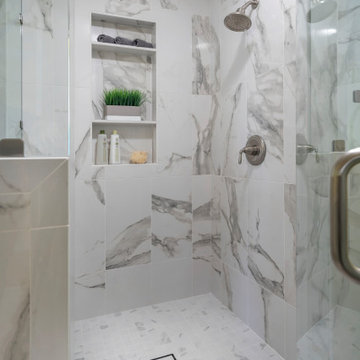
Hall bathroom shower
ロサンゼルスにあるラグジュアリーな中くらいなトランジショナルスタイルのおしゃれな子供用バスルーム (シェーカースタイル扉のキャビネット、グレーのキャビネット、アルコーブ型浴槽、コーナー設置型シャワー、分離型トイレ、モノトーンのタイル、セラミックタイル、黄色い壁、セラミックタイルの床、アンダーカウンター洗面器、クオーツストーンの洗面台、白い床、開き戸のシャワー、白い洗面カウンター、洗面台2つ、造り付け洗面台) の写真
ロサンゼルスにあるラグジュアリーな中くらいなトランジショナルスタイルのおしゃれな子供用バスルーム (シェーカースタイル扉のキャビネット、グレーのキャビネット、アルコーブ型浴槽、コーナー設置型シャワー、分離型トイレ、モノトーンのタイル、セラミックタイル、黄色い壁、セラミックタイルの床、アンダーカウンター洗面器、クオーツストーンの洗面台、白い床、開き戸のシャワー、白い洗面カウンター、洗面台2つ、造り付け洗面台) の写真
ラグジュアリーな浴室・バスルーム (分離型トイレ、黄色い壁) の写真
1
