ラグジュアリーな広い子供用バスルーム・バスルームの写真
絞り込み:
資材コスト
並び替え:今日の人気順
写真 1〜20 枚目(全 1,089 枚)
1/4

A bathroom with a floor as the main feature. We wanted to create a sense of space as there is no natural lighting and this simple but repetitive pattern makes the space feel fun, contemporary but calm.

This beautiful second bath features a sound therapy jacuzzi tub, full shower and floating vanity. We selected blue marble for the countertops and hand cut mosaic tile from newravenna.
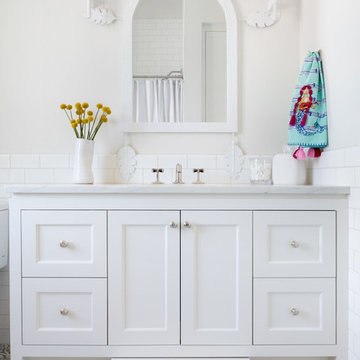
Austin Victorian by Chango & Co.
Architectural Advisement & Interior Design by Chango & Co.
Architecture by William Hablinski
Construction by J Pinnelli Co.
Photography by Sarah Elliott

David O. Marlow Photography
デンバーにあるラグジュアリーな広いラスティックスタイルのおしゃれな子供用バスルーム (フラットパネル扉のキャビネット、淡色木目調キャビネット、シャワー付き浴槽 、マルチカラーのタイル、セラミックタイル、茶色い壁、木製洗面台、アルコーブ型浴槽、淡色無垢フローリング、横長型シンク) の写真
デンバーにあるラグジュアリーな広いラスティックスタイルのおしゃれな子供用バスルーム (フラットパネル扉のキャビネット、淡色木目調キャビネット、シャワー付き浴槽 、マルチカラーのタイル、セラミックタイル、茶色い壁、木製洗面台、アルコーブ型浴槽、淡色無垢フローリング、横長型シンク) の写真

シカゴにあるラグジュアリーな広いトランジショナルスタイルのおしゃれな子供用バスルーム (落し込みパネル扉のキャビネット、白いキャビネット、シャワー付き浴槽 、一体型トイレ 、白いタイル、白い壁、オーバーカウンターシンク、マルチカラーの床、オープンシャワー、白い洗面カウンター、洗面台1つ、パネル壁、独立型洗面台) の写真

フェニックスにあるラグジュアリーな広いシャビーシック調のおしゃれな子供用バスルーム (レイズドパネル扉のキャビネット、白いキャビネット、オープン型シャワー、一体型トイレ 、白いタイル、白い壁、セメントタイルの床、アンダーカウンター洗面器、クオーツストーンの洗面台、グレーの床、開き戸のシャワー、白い洗面カウンター、シャワーベンチ、洗面台1つ、造り付け洗面台、塗装板張りの天井、パネル壁) の写真
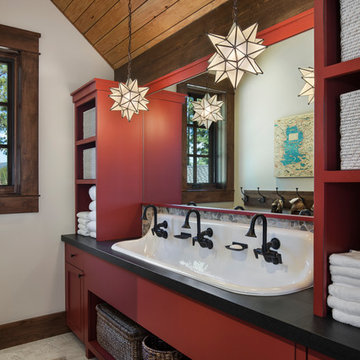
Roger Wade Studio
サクラメントにあるラグジュアリーな広いラスティックスタイルのおしゃれな子供用バスルーム (フラットパネル扉のキャビネット、赤いキャビネット、ベージュのタイル、御影石の洗面台、白い壁、横長型シンク) の写真
サクラメントにあるラグジュアリーな広いラスティックスタイルのおしゃれな子供用バスルーム (フラットパネル扉のキャビネット、赤いキャビネット、ベージュのタイル、御影石の洗面台、白い壁、横長型シンク) の写真

This homeowner feels like royalty every time they step into this emerald green tiled bathroom with gold fixtures! It's the perfect place to unwind and pamper yourself in style.

タンパにあるラグジュアリーな広いコンテンポラリースタイルのおしゃれな子供用バスルーム (フラットパネル扉のキャビネット、濃色木目調キャビネット、バリアフリー、一体型トイレ 、グレーのタイル、磁器タイル、白い壁、磁器タイルの床、アンダーカウンター洗面器、クオーツストーンの洗面台、グレーの床、開き戸のシャワー、白い洗面カウンター、ニッチ、洗面台1つ、造り付け洗面台) の写真
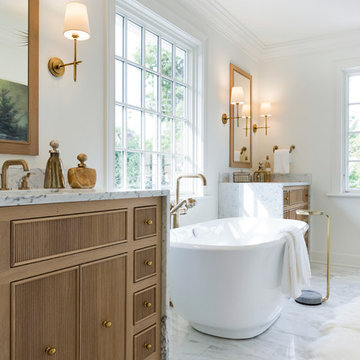
This new home is the last newly constructed home within the historic Country Club neighborhood of Edina. Nestled within a charming street boasting Mediterranean and cottage styles, the client sought a synthesis of the two that would integrate within the traditional streetscape yet reflect modern day living standards and lifestyle. The footprint may be small, but the classic home features an open floor plan, gourmet kitchen, 5 bedrooms, 5 baths, and refined finishes throughout.

The shower back accent tile is from Arizona tile Reverie Series complimented with Arizona Tile Shibusa on the side walls.
ポートランドにあるラグジュアリーな広いエクレクティックスタイルのおしゃれな子供用バスルーム (レイズドパネル扉のキャビネット、緑のキャビネット、アルコーブ型シャワー、一体型トイレ 、茶色いタイル、セラミックタイル、白い壁、磁器タイルの床、オーバーカウンターシンク、タイルの洗面台、マルチカラーの床、開き戸のシャワー、ベージュのカウンター、トイレ室、洗面台2つ、造り付け洗面台、板張り壁) の写真
ポートランドにあるラグジュアリーな広いエクレクティックスタイルのおしゃれな子供用バスルーム (レイズドパネル扉のキャビネット、緑のキャビネット、アルコーブ型シャワー、一体型トイレ 、茶色いタイル、セラミックタイル、白い壁、磁器タイルの床、オーバーカウンターシンク、タイルの洗面台、マルチカラーの床、開き戸のシャワー、ベージュのカウンター、トイレ室、洗面台2つ、造り付け洗面台、板張り壁) の写真
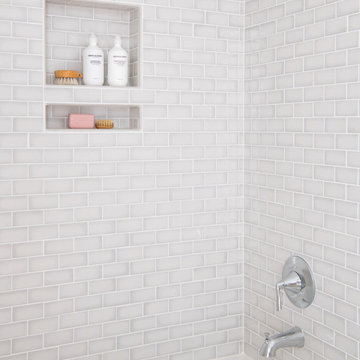
Classic, timeless and ideally positioned on a sprawling corner lot set high above the street, discover this designer dream home by Jessica Koltun. The blend of traditional architecture and contemporary finishes evokes feelings of warmth while understated elegance remains constant throughout this Midway Hollow masterpiece unlike no other. This extraordinary home is at the pinnacle of prestige and lifestyle with a convenient address to all that Dallas has to offer.

ソルトレイクシティにあるラグジュアリーな広いモダンスタイルのおしゃれな子供用バスルーム (シェーカースタイル扉のキャビネット、白いキャビネット、ドロップイン型浴槽、オープン型シャワー、分離型トイレ、青いタイル、ガラスタイル、グレーの壁、磁器タイルの床、アンダーカウンター洗面器、クオーツストーンの洗面台、茶色い床、開き戸のシャワー、白い洗面カウンター、洗面台2つ、造り付け洗面台) の写真

Custom Built home designed to fit on an undesirable lot provided a great opportunity to think outside of the box with creating a large open concept living space with a kitchen, dining room, living room, and sitting area. This space has extra high ceilings with concrete radiant heat flooring and custom IKEA cabinetry throughout. The master suite sits tucked away on one side of the house while the other bedrooms are upstairs with a large flex space, great for a kids play area!
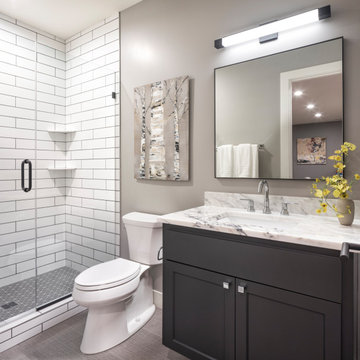
A basement bathroom is bright and open with the combination of white tile, grey tile and walls and black cabinet. White marble countertops bring a richness and warm to the space. Art from a local artist compliments the color tones of the space.
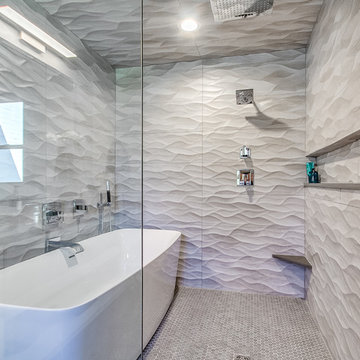
Modern wet room with shower and tub. Free standing tub. Glass shower doors.
オクラホマシティにあるラグジュアリーな広いコンテンポラリースタイルのおしゃれな子供用バスルーム (家具調キャビネット、グレーのキャビネット、置き型浴槽、洗い場付きシャワー、グレーのタイル、セラミックタイル、グレーの壁、セラミックタイルの床、アンダーカウンター洗面器、珪岩の洗面台) の写真
オクラホマシティにあるラグジュアリーな広いコンテンポラリースタイルのおしゃれな子供用バスルーム (家具調キャビネット、グレーのキャビネット、置き型浴槽、洗い場付きシャワー、グレーのタイル、セラミックタイル、グレーの壁、セラミックタイルの床、アンダーカウンター洗面器、珪岩の洗面台) の写真
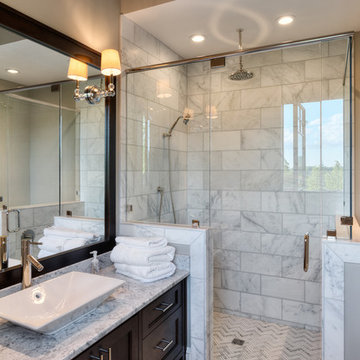
Getz Creative
他の地域にあるラグジュアリーな広いトラディショナルスタイルのおしゃれな子供用バスルーム (落し込みパネル扉のキャビネット、濃色木目調キャビネット、マルチカラーのタイル、グレーの壁、セラミックタイルの床、ベッセル式洗面器、御影石の洗面台、コーナー設置型シャワー、一体型トイレ 、セラミックタイル) の写真
他の地域にあるラグジュアリーな広いトラディショナルスタイルのおしゃれな子供用バスルーム (落し込みパネル扉のキャビネット、濃色木目調キャビネット、マルチカラーのタイル、グレーの壁、セラミックタイルの床、ベッセル式洗面器、御影石の洗面台、コーナー設置型シャワー、一体型トイレ 、セラミックタイル) の写真

The second floor or this design/build was developed specifically as the kids area of the home. With two colorful bathrooms, four large bedrooms, a T.V. area and a play room, this second floor is any kids dream get away from their parents.

ナッシュビルにあるラグジュアリーな広いカントリー風のおしゃれな子供用バスルーム (シェーカースタイル扉のキャビネット、中間色木目調キャビネット、シャワー付き浴槽 、白いタイル、サブウェイタイル、白い壁、磁器タイルの床、アンダーカウンター洗面器、大理石の洗面台、白い床、シャワーカーテン、黒い洗面カウンター、洗面台1つ、造り付け洗面台) の写真
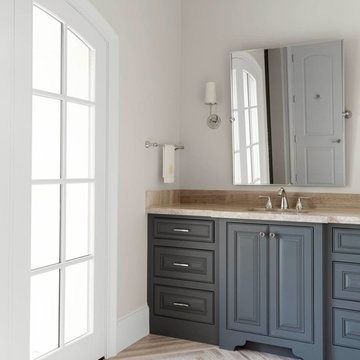
Nathan Schroder Photography
BK Design Studio
ダラスにあるラグジュアリーな広いトラディショナルスタイルのおしゃれな子供用バスルーム (アンダーカウンター洗面器、インセット扉のキャビネット、グレーのキャビネット、グレーのタイル、ベージュの壁) の写真
ダラスにあるラグジュアリーな広いトラディショナルスタイルのおしゃれな子供用バスルーム (アンダーカウンター洗面器、インセット扉のキャビネット、グレーのキャビネット、グレーのタイル、ベージュの壁) の写真
ラグジュアリーな広い子供用バスルーム・バスルームの写真
1